- BHGRE®
- Pennsylvania
- Philadelphia
- 2504 Sharswood St
2504 Sharswood St, Philadelphia, PA 19121
Local realty services provided by:Better Homes and Gardens Real Estate Murphy & Co.
2504 Sharswood St,Philadelphia, PA 19121
$219,900
- 3 Beds
- 2 Baths
- - sq. ft.
- Townhouse
- Coming Soon
Listed by: sean doan
Office: ocf realty llc. - philadelphia
MLS#:PAPH2579858
Source:BRIGHTMLS
Price summary
- Price:$219,900
About this home
** SPECIAL FINANCING PROGRAM WITH ZERO DOWN & NO PMI EVER PLUS A 5K GRANT ** Welcome home to this Brewerytown gem completely renovated in 2019. Open the front door and you will be greeted into the open concept living/dining room and kitchen via gleaming hardwood floors. There is a convenient half bathroom on the main floor. Two side windows provide abundant natural light into the dining and kitchen areas. Beautiful kitchen with gas stove and stainless steel appliances. The spacious, private yard completes the main floor. The second floor features three bedrooms. The front and back bedrooms are generously sized and will accommodate queen beds. The middle bedroom is ideal for a den, nursery or home office. The clean, unfinished basement houses updated home mechanicals and a place for extra storage space. Enjoy a brisk 5-minute walk to Girard Avenue where you will find endless commercial retailers, restaurants, bars, boutique shops, salons, exercise studios and pet daycare facilities. Continue to bustling Fairmount Avenue where you will find the best unlimited neighborhood favorites. Septa routes to select from to maximize public transportation. Get to Center City in 15 minutes. There is always unmetered parking available on the block. Surrounded by ongoing new construction and neighborhood revitalization, this is a fantastic opportunity to own a home in one of Philly’s most exciting and evolving areas. Home ownership is more attainable than ever!
Contact an agent
Home facts
- Year built:1925
- Listing ID #:PAPH2579858
- Added:141 day(s) ago
- Updated:February 01, 2026 at 04:37 AM
Rooms and interior
- Bedrooms:3
- Total bathrooms:2
- Full bathrooms:1
- Half bathrooms:1
Heating and cooling
- Cooling:Central A/C
- Heating:Central
Structure and exterior
- Year built:1925
Utilities
- Water:Public
- Sewer:Public Sewer
Finances and disclosures
- Price:$219,900
- Tax amount:$2,484 (2026)
New listings near 2504 Sharswood St
- Coming SoonOpen Sat, 10am to 2pm
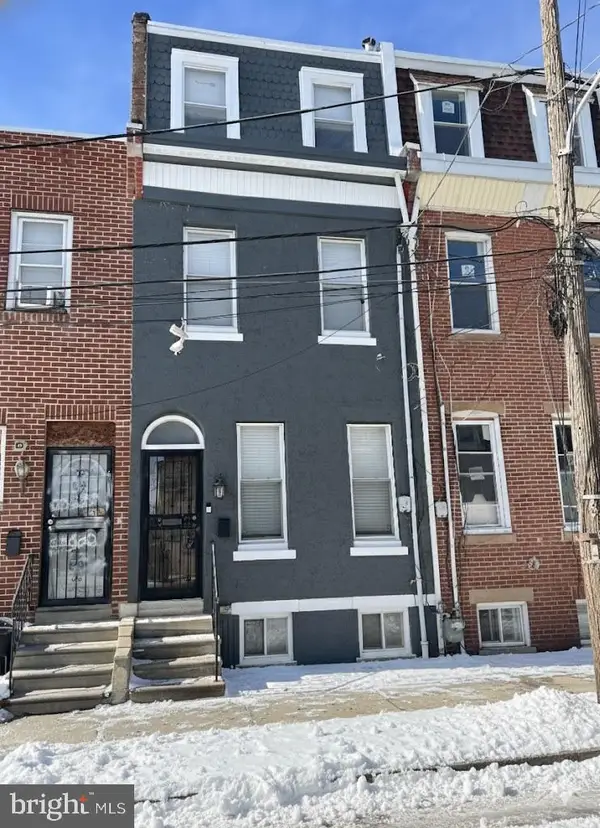 $249,900Coming Soon4 beds 1 baths
$249,900Coming Soon4 beds 1 baths1704 N Lambert St, PHILADELPHIA, PA 19121
MLS# PAPH2579852Listed by: KW EMPOWER - New
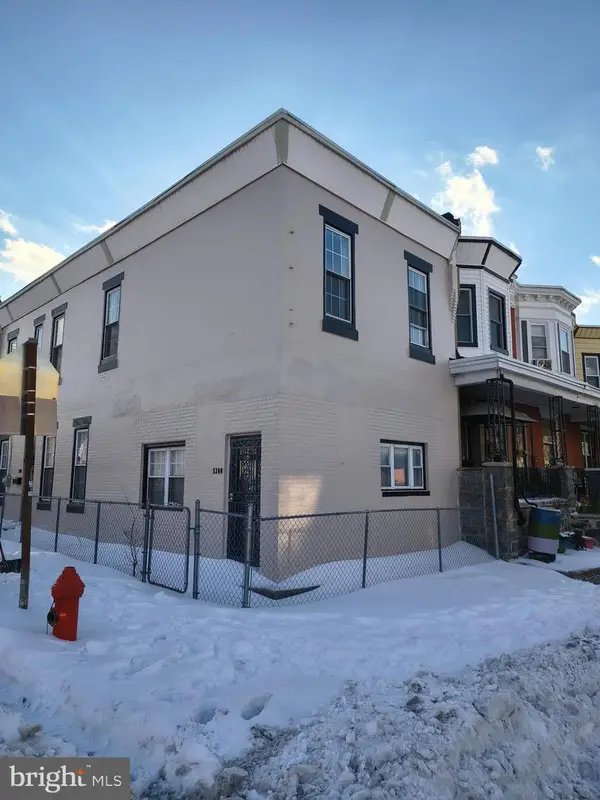 $350,000Active4 beds 2 baths1,692 sq. ft.
$350,000Active4 beds 2 baths1,692 sq. ft.5300 Osage Ave, PHILADELPHIA, PA 19143
MLS# PAPH2578482Listed by: REALTY MARK ASSOCIATES - New
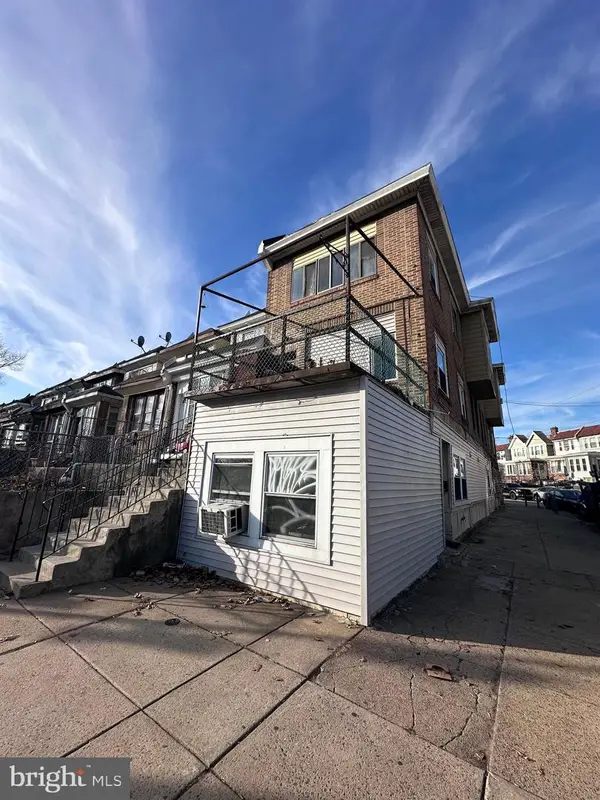 $399,000Active5 beds -- baths2,726 sq. ft.
$399,000Active5 beds -- baths2,726 sq. ft.4060 E Roosevelt Blvd, PHILADELPHIA, PA 19124
MLS# PAPH2579320Listed by: TESLA REALTY GROUP, LLC - New
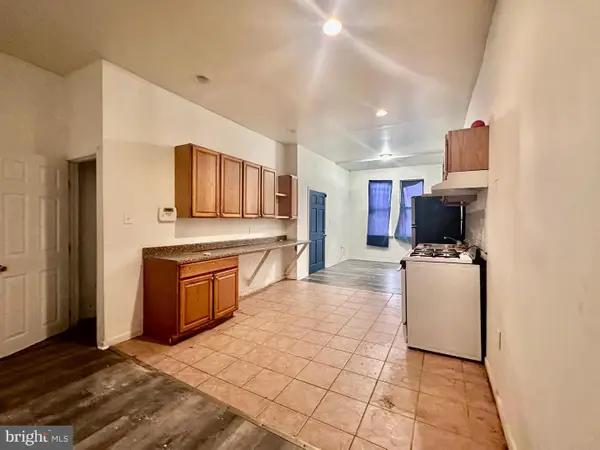 $259,900Active4 beds -- baths3,036 sq. ft.
$259,900Active4 beds -- baths3,036 sq. ft.4513 N 19th St, PHILADELPHIA, PA 19140
MLS# PAPH2579346Listed by: TESLA REALTY GROUP, LLC - New
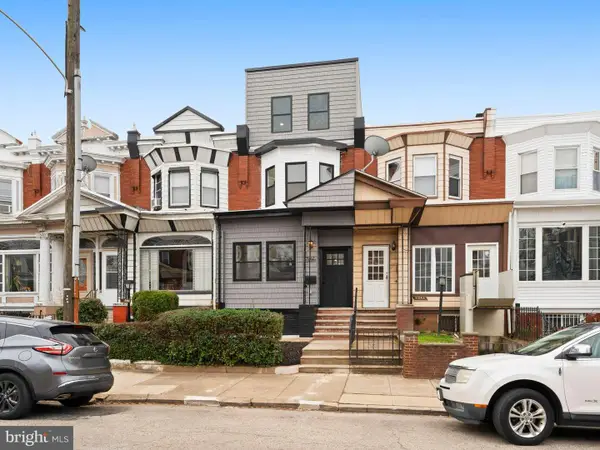 $434,900Active5 beds 4 baths2,468 sq. ft.
$434,900Active5 beds 4 baths2,468 sq. ft.5942 Ellsworth St, PHILADELPHIA, PA 19143
MLS# PAPH2579832Listed by: MARKET FORCE REALTY - Coming Soon
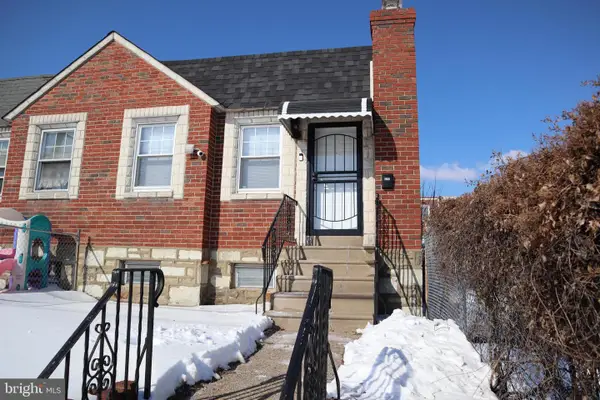 $214,900Coming Soon2 beds 1 baths
$214,900Coming Soon2 beds 1 baths6234 Torresdale Ave, PHILADELPHIA, PA 19135
MLS# PAPH2579834Listed by: KW EMPOWER - New
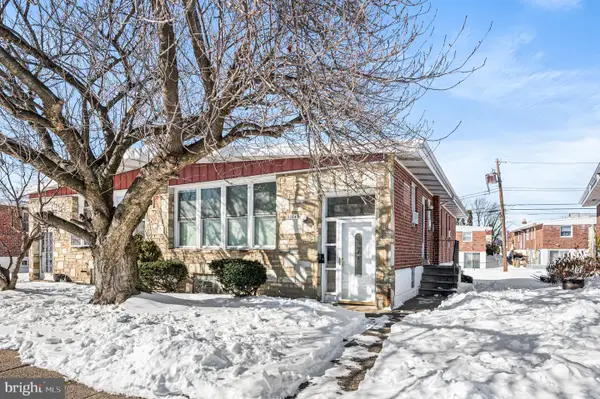 $319,000Active3 beds 3 baths2,326 sq. ft.
$319,000Active3 beds 3 baths2,326 sq. ft.9364 Clark St, PHILADELPHIA, PA 19115
MLS# PAPH2579838Listed by: COLDWELL BANKER REALTY - New
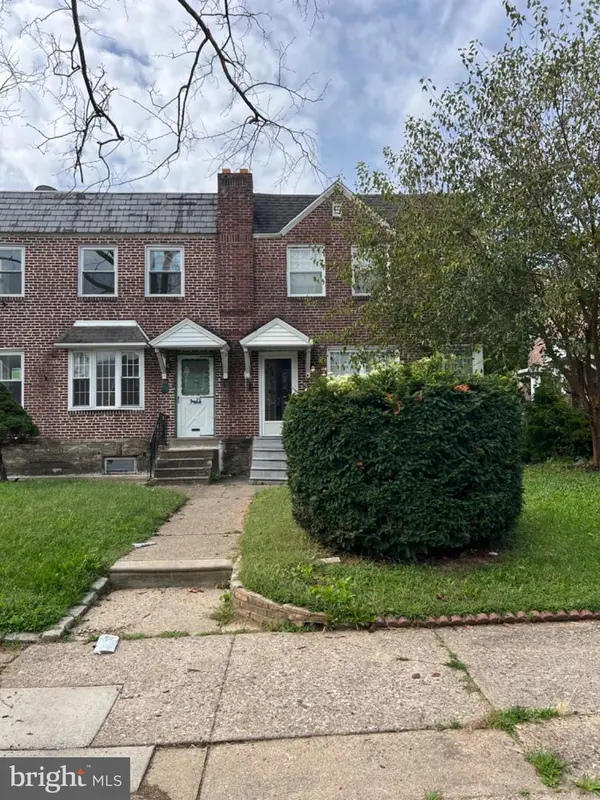 $249,900Active3 beds 2 baths1,260 sq. ft.
$249,900Active3 beds 2 baths1,260 sq. ft.714 Disston St, PHILADELPHIA, PA 19111
MLS# PAPH2557808Listed by: FOWLER AND CO - New
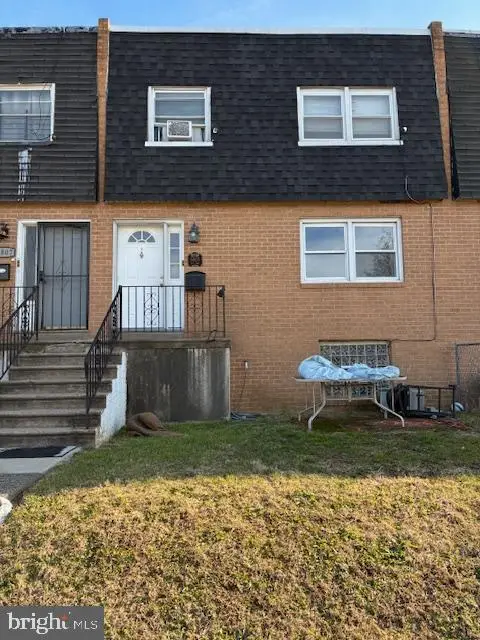 $329,900Active4 beds -- baths1,672 sq. ft.
$329,900Active4 beds -- baths1,672 sq. ft.6805 Rutland St, PHILADELPHIA, PA 19149
MLS# PAPH2576474Listed by: RE/MAX ONE REALTY - Coming Soon
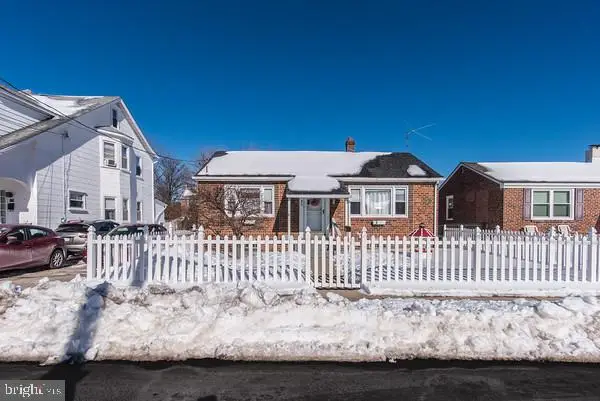 $324,990Coming Soon2 beds 1 baths
$324,990Coming Soon2 beds 1 baths913-15 Afton St, PHILADELPHIA, PA 19111
MLS# PAPH2576814Listed by: RE/MAX REALTY SERVICES-BENSALEM

