- BHGRE®
- Pennsylvania
- Philadelphia
- 2511 Elkhart St
2511 Elkhart St, Philadelphia, PA 19134
Local realty services provided by:Better Homes and Gardens Real Estate Premier
2511 Elkhart St,Philadelphia, PA 19134
$499,000
- 3 Beds
- 3 Baths
- 2,000 sq. ft.
- Townhouse
- Active
Listed by: netanel levi
Office: level 18 realty
MLS#:PAPH2513714
Source:BRIGHTMLS
Price summary
- Price:$499,000
- Price per sq. ft.:$249.5
About this home
Discover the best of contemporary city living at Elkhart Residences, a brand-new townhome community nestled in the heart of one of Philly’s fastest-growing neighborhoods. These thoughtfully designed homes offer approximately 1,800–2,000 square feet of living space across three levels—plus a private parking space for added convenience (yes, you get a parking spot in the city!).
Each unit boasts sleek hardwood flooring throughout, ambient tray ceiling lighting, and an airy layout designed for modern lifestyles. The living room features expansive glass partitions that allow natural light to pour in, making the space feel even more open and inviting.
All bathrooms come with heated floors, including the spa-like master suite with an elegant glass-enclosed shower and the second-floor bath featuring an oversized soaking tub. And just when you thought it couldn’t get better—every home comes with a glass partition accent for that extra wow-factor.
Want more space? The homes also include an unfinished basement with 600+ square feet of potential—ideal for a future home gym, playroom, movie den, or bonus living area. (Some units may even come with a finished basement already done for you!)
Step outside to your spacious third-floor balcony—perfect for sipping coffee, catching sunsets, or entertaining guests on warm summer nights.
All appliances are included in the sale, making your move-in seamless. Plus, you're just minutes from local schools, a newly renovated neighborhood park, and all the charm Port Richmond has to offer.
Pre-construction pricing ranges from $550,000 to $575,000—an incredible value for a home that truly checks all the boxes.
Elkhart Residences: where smart design, everyday luxury, and community vibes come together. Secure your space today before they’re gone!
Contact an agent
Home facts
- Year built:2025
- Listing ID #:PAPH2513714
- Added:208 day(s) ago
- Updated:February 02, 2026 at 02:43 PM
Rooms and interior
- Bedrooms:3
- Total bathrooms:3
- Full bathrooms:2
- Half bathrooms:1
- Living area:2,000 sq. ft.
Heating and cooling
- Cooling:Central A/C
- Heating:90% Forced Air, Natural Gas
Structure and exterior
- Roof:Fiberglass, Flat
- Year built:2025
- Building area:2,000 sq. ft.
- Lot area:0.06 Acres
Utilities
- Water:Public
- Sewer:Public Sewer
Finances and disclosures
- Price:$499,000
- Price per sq. ft.:$249.5
New listings near 2511 Elkhart St
- Coming Soon
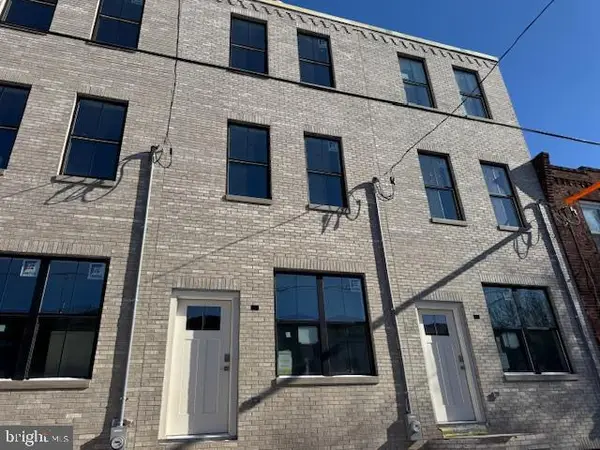 $824,900Coming Soon4 beds 4 baths
$824,900Coming Soon4 beds 4 baths1909 12th, PHILADELPHIA, PA 19148
MLS# PAPH2579804Listed by: KW EMPOWER - New
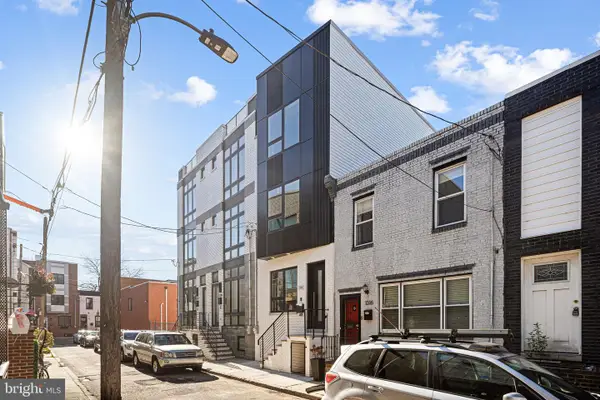 $595,000Active4 beds 3 baths2,100 sq. ft.
$595,000Active4 beds 3 baths2,100 sq. ft.1318 S Dorrance St, PHILADELPHIA, PA 19146
MLS# PAPH2580026Listed by: BHHS FOX & ROACH-BLUE BELL - Coming Soon
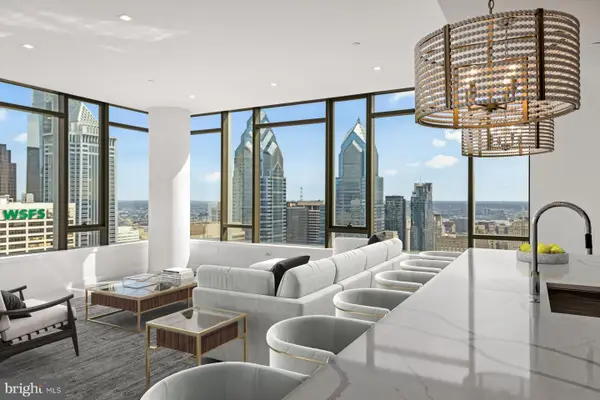 $6,499,000Coming Soon3 beds 4 baths
$6,499,000Coming Soon3 beds 4 baths1911 Walnut St #4402, PHILADELPHIA, PA 19103
MLS# PAPH2575314Listed by: KURFISS SOTHEBY'S INTERNATIONAL REALTY - New
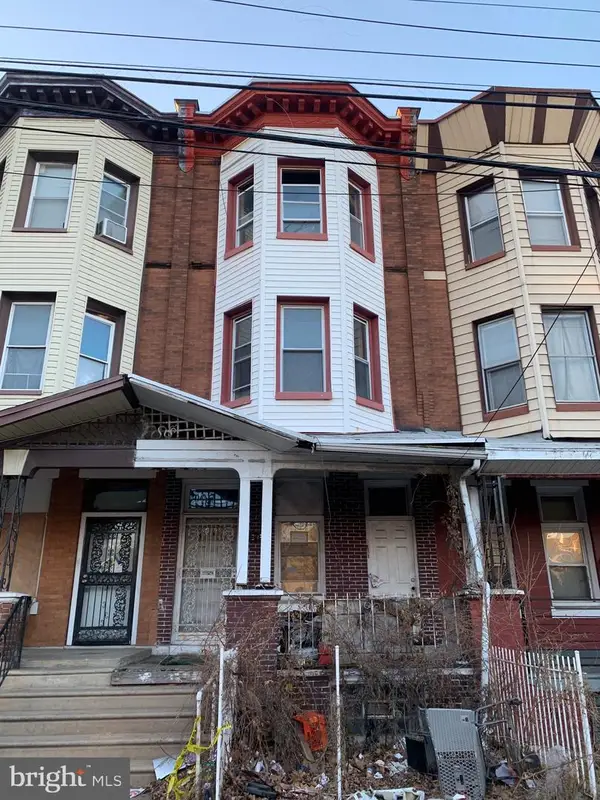 $179,900Active6 beds -- baths1,608 sq. ft.
$179,900Active6 beds -- baths1,608 sq. ft.3428 N 22nd St, PHILADELPHIA, PA 19140
MLS# PAPH2572906Listed by: REALTY MARK CITYSCAPE-HUNTINGDON VALLEY - New
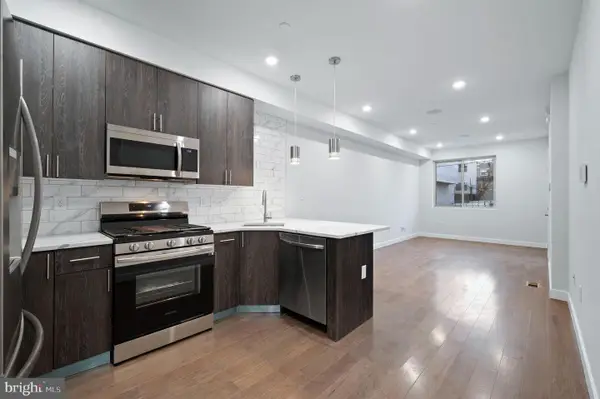 $575,000Active6 beds -- baths3,200 sq. ft.
$575,000Active6 beds -- baths3,200 sq. ft.2138 N Franklin St, PHILADELPHIA, PA 19122
MLS# PAPH2579984Listed by: SKALE REAL ESTATE - New
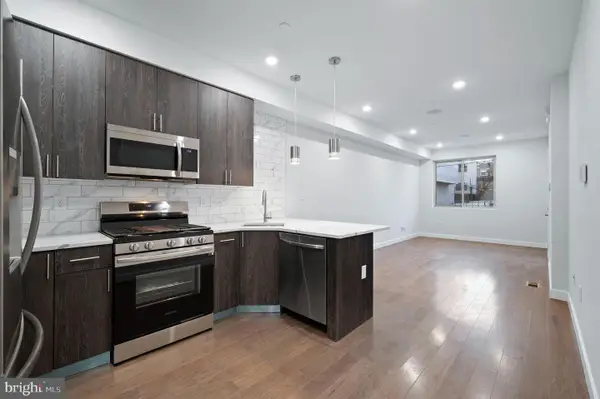 $1,100,000Active12 beds -- baths
$1,100,000Active12 beds -- baths2138 N Franklin St, PHILADELPHIA, PA 19122
MLS# PAPH2579990Listed by: SKALE REAL ESTATE - New
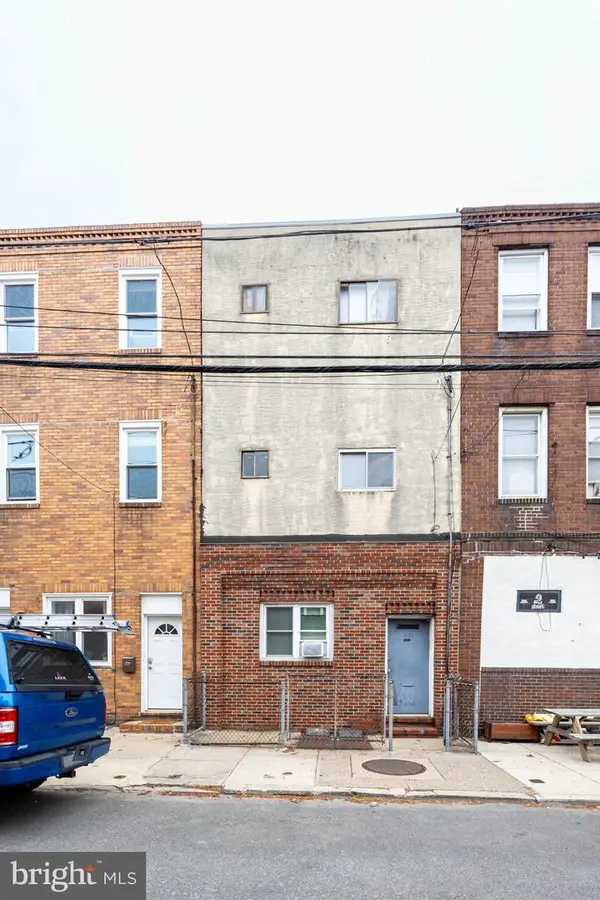 $475,000Active4 beds -- baths2,235 sq. ft.
$475,000Active4 beds -- baths2,235 sq. ft.1402 S 2nd St, PHILADELPHIA, PA 19147
MLS# PAPH2580000Listed by: TESLA REALTY GROUP, LLC - New
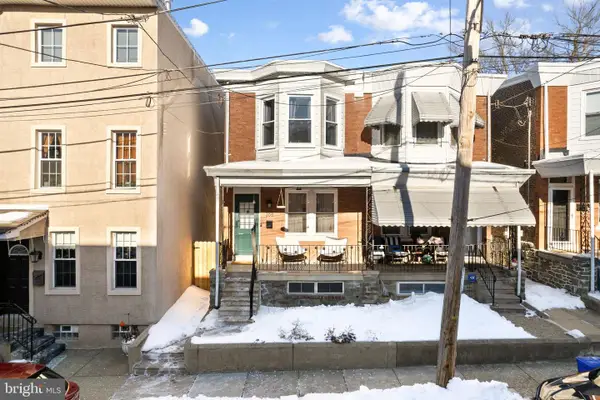 $375,000Active3 beds 2 baths1,500 sq. ft.
$375,000Active3 beds 2 baths1,500 sq. ft.358 Conarroe St, PHILADELPHIA, PA 19128
MLS# PAPH2577684Listed by: OCF REALTY LLC - PHILADELPHIA - Coming Soon
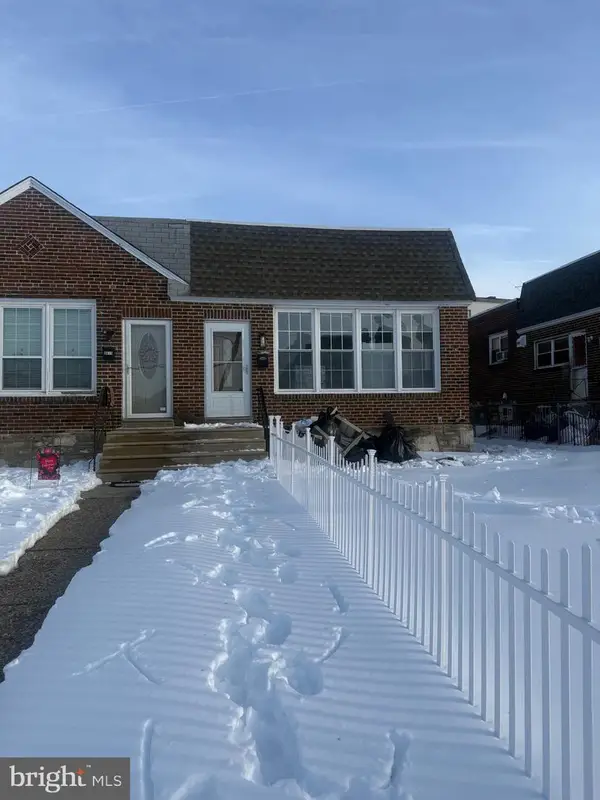 $369,900Coming Soon4 beds 2 baths
$369,900Coming Soon4 beds 2 baths8409 Loretto Ave, PHILADELPHIA, PA 19152
MLS# PAPH2579114Listed by: KELLER WILLIAMS MAIN LINE - New
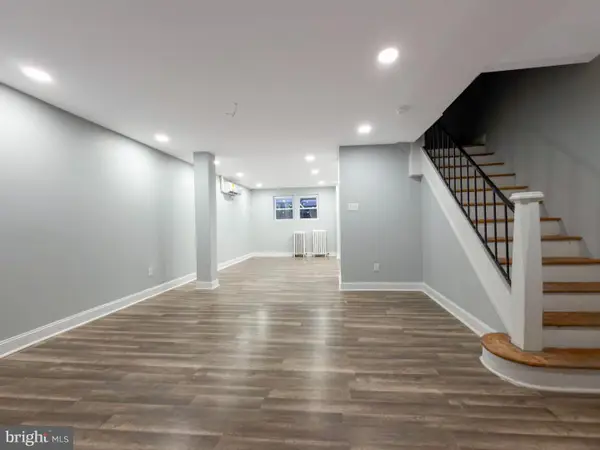 $219,000Active3 beds 1 baths1,158 sq. ft.
$219,000Active3 beds 1 baths1,158 sq. ft.1129 E Stafford St, PHILADELPHIA, PA 19138
MLS# PAPH2579314Listed by: KELLER WILLIAMS MAIN LINE

