2512 N Marshall St, Philadelphia, PA 19133
Local realty services provided by:Better Homes and Gardens Real Estate GSA Realty
2512 N Marshall St,Philadelphia, PA 19133
$215,000
- 3 Beds
- 1 Baths
- 1,064 sq. ft.
- Townhouse
- Active
Listed by: david shamwell
Office: coldwell banker realty
MLS#:PAPH2569978
Source:BRIGHTMLS
Price summary
- Price:$215,000
- Price per sq. ft.:$202.07
About this home
For today's property tour, we are in 2512 N Marshall St! Before we step inside the lovely HOME, take a moment and notice the Vinyl facade in a tropical sage color giving out the warmth from the start. Now, as we step inside, an unobstructed floor plan from the entry to the well designed kitchen. Beauty has many components and this home offers that. An abundance of integrated recess lighting makes it feel alive and exposes the exceptional designs. Hardwood floors in the ultimate living area and the spacious dining area. Moving our way to the heart of the home; The Kitchen. The open design kitchen enables you to gather and cook in comfort. The white cabinetry displays the intricate back-splash details. Moving along, the 3 bedrooms and 1 full bath are on the second floor. Bathroom design components consist of ceramic tiling, vanity with engraved design, and a 3 panel mirror. Exiting from here, we make our way to the grand back yard. But before we do, I want you to know this home offers a finished basement. Allowing you to maximize your interior space. let's finish this tour in style; embracing nature from your large back yard. Customize your space creating an outdoor living and dining area and just relax. This isn't just a home, it's something special. Schedule your appointment today!
Contact an agent
Home facts
- Year built:1925
- Listing ID #:PAPH2569978
- Added:314 day(s) ago
- Updated:February 25, 2026 at 02:44 PM
Rooms and interior
- Bedrooms:3
- Total bathrooms:1
- Full bathrooms:1
- Living area:1,064 sq. ft.
Heating and cooling
- Heating:90% Forced Air, Natural Gas
Structure and exterior
- Year built:1925
- Building area:1,064 sq. ft.
- Lot area:0.03 Acres
Utilities
- Water:Public
- Sewer:No Sewer System
Finances and disclosures
- Price:$215,000
- Price per sq. ft.:$202.07
- Tax amount:$1,105 (2025)
New listings near 2512 N Marshall St
- New
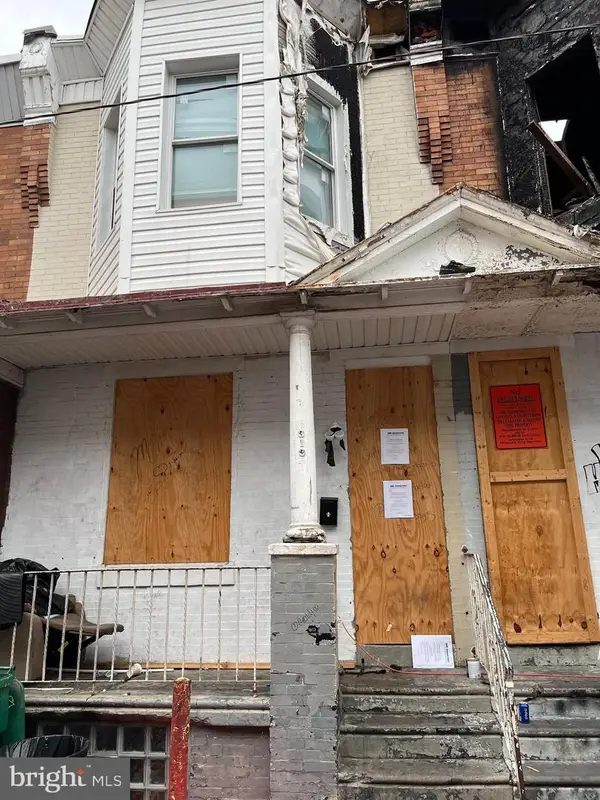 $89,900Active3 beds 3 baths1,120 sq. ft.
$89,900Active3 beds 3 baths1,120 sq. ft.3134 Weymouth St, PHILADELPHIA, PA 19134
MLS# PAPH2586170Listed by: SJI JACKSON REALTY, LLC - New
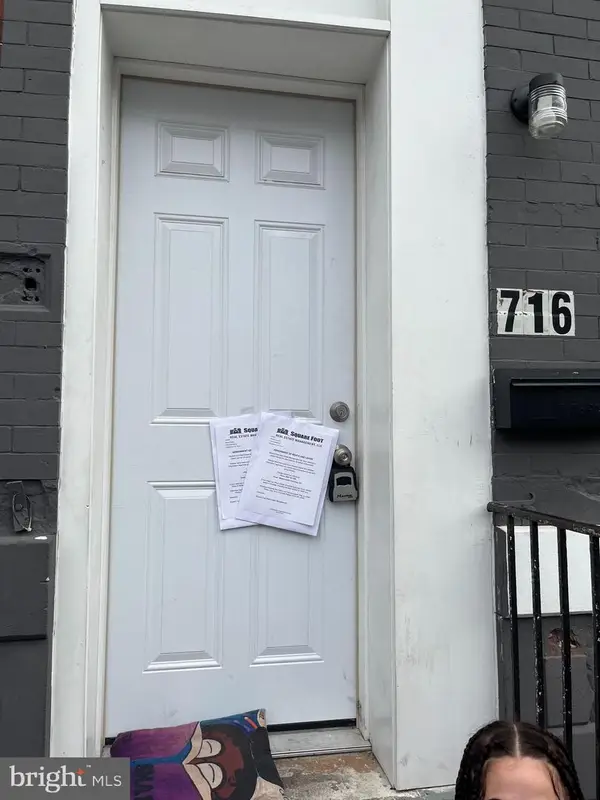 $99,900Active3 beds 3 baths1,200 sq. ft.
$99,900Active3 beds 3 baths1,200 sq. ft.716 E Clearfield St, PHILADELPHIA, PA 19134
MLS# PAPH2586184Listed by: SJI JACKSON REALTY, LLC - New
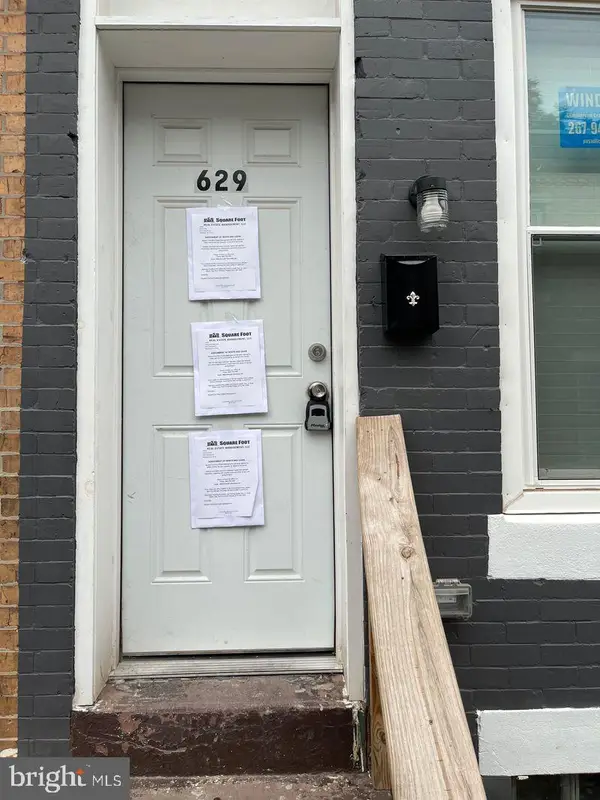 $99,900Active3 beds 3 baths1,008 sq. ft.
$99,900Active3 beds 3 baths1,008 sq. ft.629 E Clementine St, PHILADELPHIA, PA 19134
MLS# PAPH2586186Listed by: SJI JACKSON REALTY, LLC - New
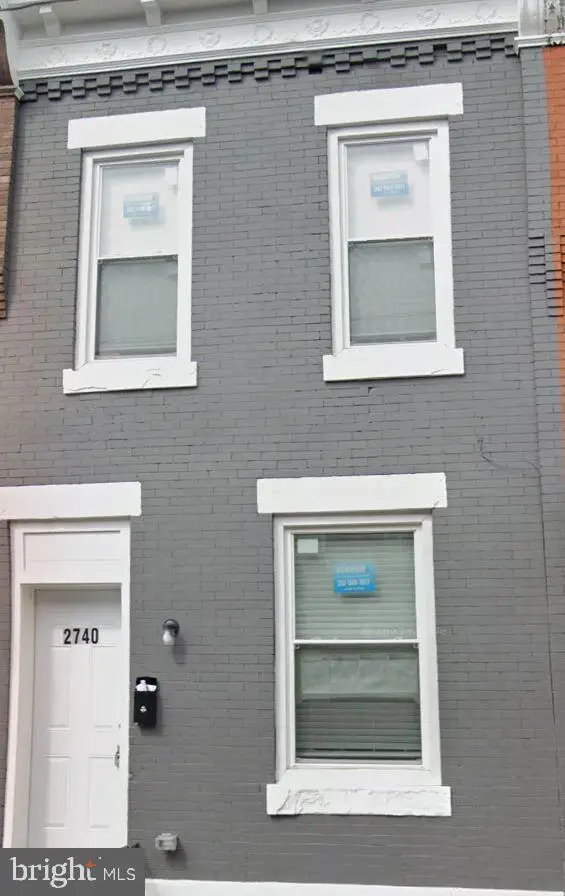 $119,900Active3 beds 3 baths972 sq. ft.
$119,900Active3 beds 3 baths972 sq. ft.2740 N Ringgold St, PHILADELPHIA, PA 19132
MLS# PAPH2586188Listed by: SJI JACKSON REALTY, LLC - New
 $99,900Active3 beds 3 baths1,064 sq. ft.
$99,900Active3 beds 3 baths1,064 sq. ft.3131 Custer St, PHILADELPHIA, PA 19134
MLS# PAPH2586214Listed by: SJI JACKSON REALTY, LLC - New
 $99,900Active3 beds 2 baths1,088 sq. ft.
$99,900Active3 beds 2 baths1,088 sq. ft.3118 N 8th St, PHILADELPHIA, PA 19133
MLS# PAPH2586218Listed by: SJI JACKSON REALTY, LLC - New
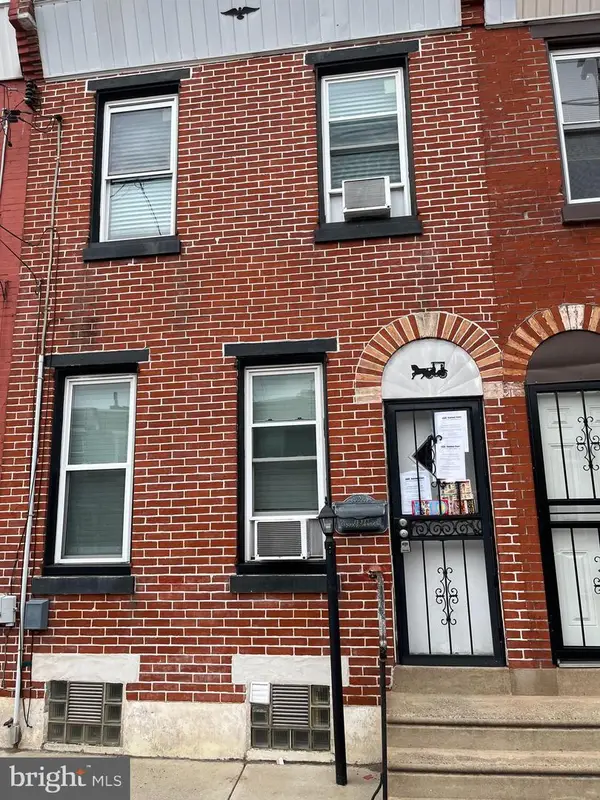 $109,900Active3 beds 3 baths1,282 sq. ft.
$109,900Active3 beds 3 baths1,282 sq. ft.1938 E Somerset St, PHILADELPHIA, PA 19134
MLS# PAPH2586290Listed by: SJI JACKSON REALTY, LLC - New
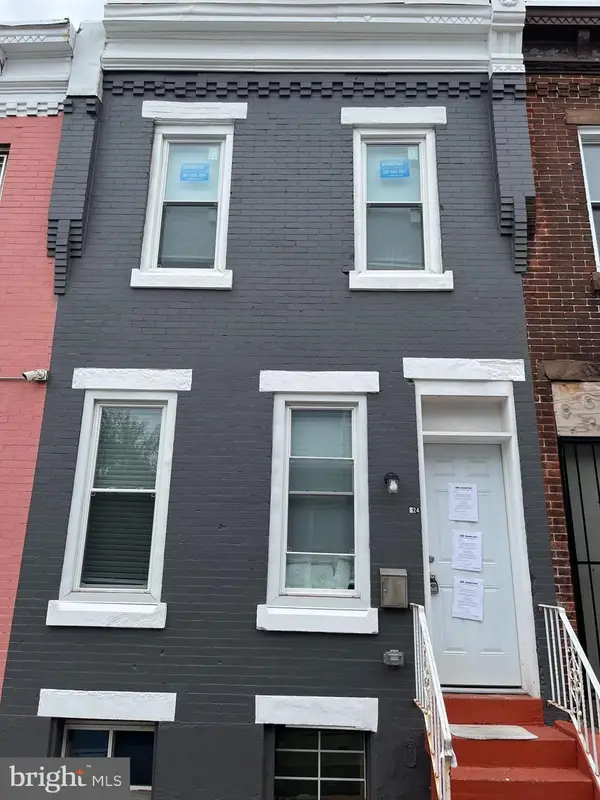 $109,900Active3 beds 3 baths1,064 sq. ft.
$109,900Active3 beds 3 baths1,064 sq. ft.624 E Lippincott St, PHILADELPHIA, PA 19134
MLS# PAPH2586294Listed by: SJI JACKSON REALTY, LLC - New
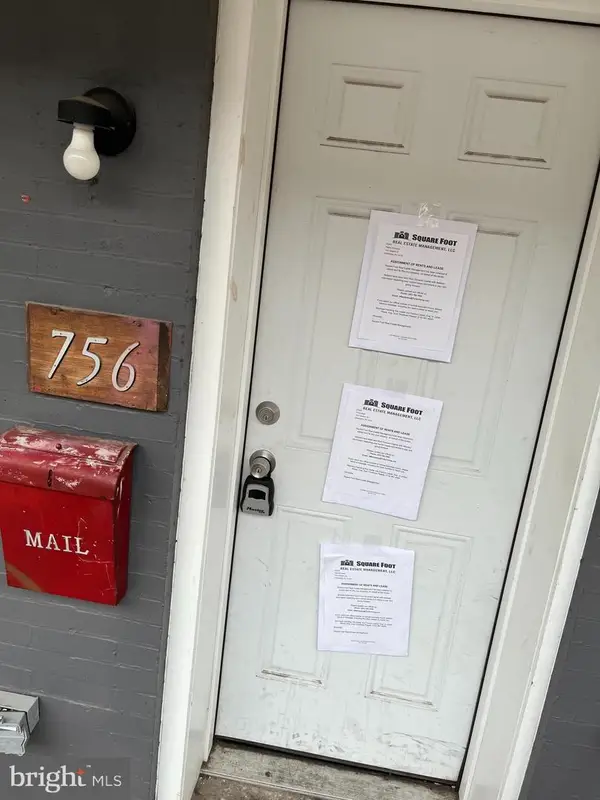 $99,900Active3 beds 3 baths1,110 sq. ft.
$99,900Active3 beds 3 baths1,110 sq. ft.756 E Madison St, PHILADELPHIA, PA 19134
MLS# PAPH2586296Listed by: SJI JACKSON REALTY, LLC - New
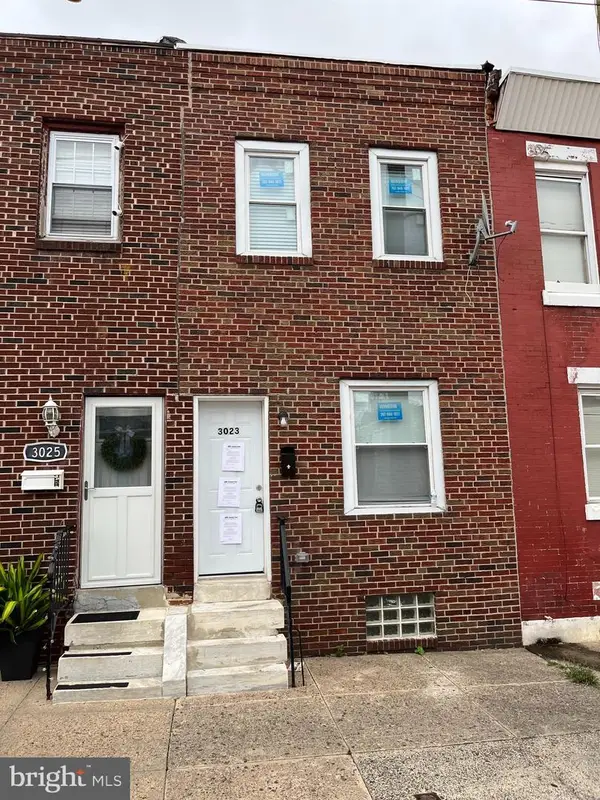 $99,900Active3 beds 3 baths1,092 sq. ft.
$99,900Active3 beds 3 baths1,092 sq. ft.3023 B St, PHILADELPHIA, PA 19134
MLS# PAPH2586298Listed by: SJI JACKSON REALTY, LLC

