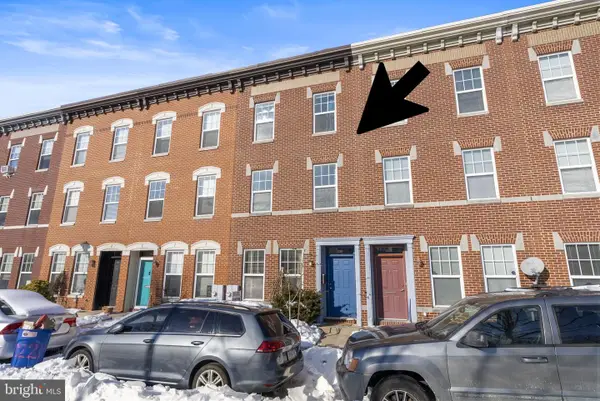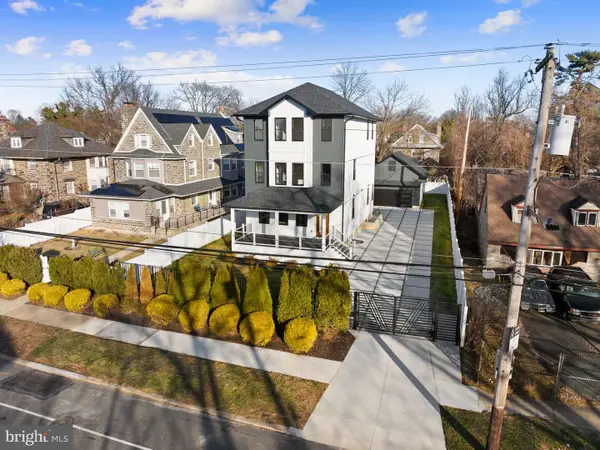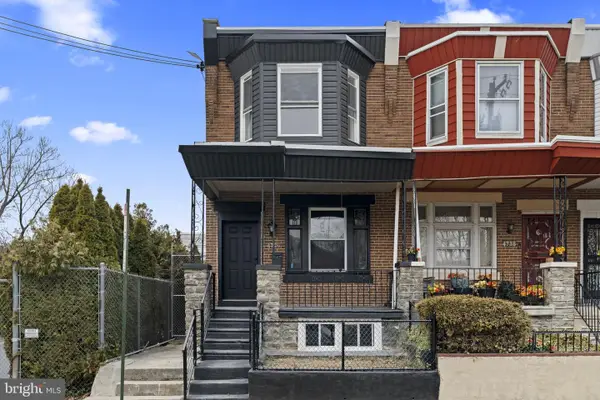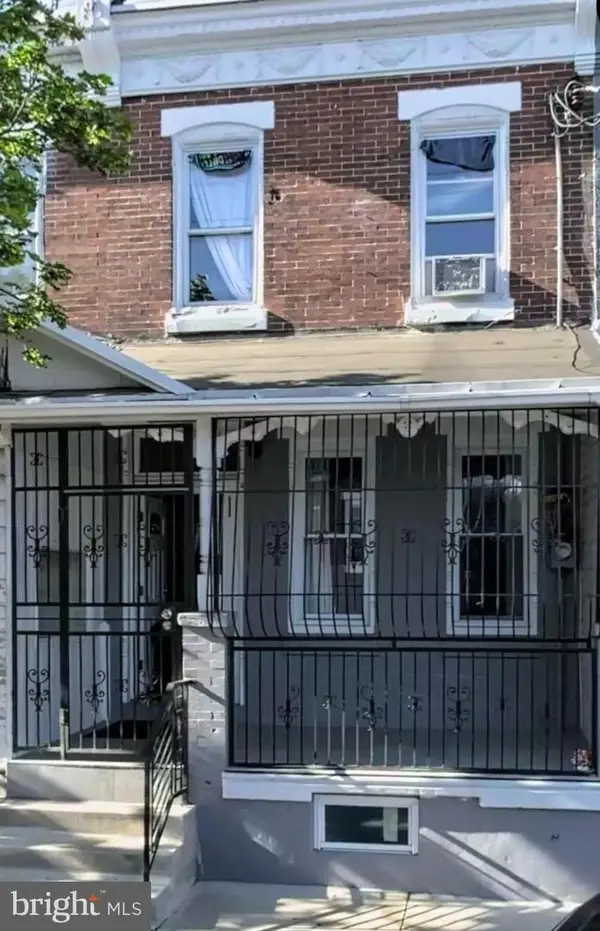- BHGRE®
- Pennsylvania
- Philadelphia
- 2557 N 31st St
2557 N 31st St, Philadelphia, PA 19132
Local realty services provided by:Better Homes and Gardens Real Estate Community Realty
2557 N 31st St,Philadelphia, PA 19132
$199,900
- 3 Beds
- 2 Baths
- 1,314 sq. ft.
- Townhouse
- Pending
Listed by: starr smith
Office: keller williams main line
MLS#:PAPH2548812
Source:BRIGHTMLS
Price summary
- Price:$199,900
- Price per sq. ft.:$152.13
About this home
Welcome to this beautifully renovated 3 bedroom, 2 bathroom home in the heart of Strawberry Mansion just minutes from Fairmount Park and Center City. This home perfectly blends modern design with classic Philadelphia charm. Step inside to a bright living space featuring recessed lighting, rich wood style flooring, and an eye catching exposed brick accent wall that adds warmth and character. A full bathroom on the first floor adds convenience for guests or flexible living arrangements. The seamless flow leads into a modern dining area with a bold black feature wall and an electric fireplace, creating a perfect space for entertaining or relaxing. The designer kitchen is a true showstopper, complete with white shaker cabinets, sleek quartz countertops, stainless steel appliances, a large island with seating, and a striking modern light fixture that ties the space together beautifully. Upstairs, you’ll find three well appointed bedrooms filled with natural light and ample closet space, along with a fully updated bathroom featuring floor to ceiling tile, contemporary fixtures, and modern vanities.Step out back to a private fenced yard, perfect for outdoor gatherings or gardening. This move in ready home offers modern style, comfort, and convenience a true gem in one of Philadelphia’s fastest growing neighborhoods. Don’t miss your opportunity to make it yours!
Contact an agent
Home facts
- Year built:1915
- Listing ID #:PAPH2548812
- Added:106 day(s) ago
- Updated:January 31, 2026 at 08:57 AM
Rooms and interior
- Bedrooms:3
- Total bathrooms:2
- Full bathrooms:2
- Living area:1,314 sq. ft.
Heating and cooling
- Cooling:Central A/C
- Heating:Central, Electric
Structure and exterior
- Year built:1915
- Building area:1,314 sq. ft.
- Lot area:0.02 Acres
Utilities
- Water:Public
- Sewer:Public Sewer
Finances and disclosures
- Price:$199,900
- Price per sq. ft.:$152.13
- Tax amount:$1,177 (2025)
New listings near 2557 N 31st St
- New
 $220,000Active3 beds 1 baths1,172 sq. ft.
$220,000Active3 beds 1 baths1,172 sq. ft.7330 Sommers Rd, PHILADELPHIA, PA 19138
MLS# PAPH2579774Listed by: ELFANT WISSAHICKON-MT AIRY - New
 $186,000Active3 beds 1 baths942 sq. ft.
$186,000Active3 beds 1 baths942 sq. ft.1840 N Taylor St, PHILADELPHIA, PA 19121
MLS# PAPH2577280Listed by: COMPASS PENNSYLVANIA, LLC - Coming Soon
 $599,000Coming Soon3 beds 2 baths
$599,000Coming Soon3 beds 2 baths1219 Clymer St, PHILADELPHIA, PA 19147
MLS# PAPH2578802Listed by: KELLER WILLIAMS REAL ESTATE-LANGHORNE - New
 $610,000Active4 beds -- baths1,984 sq. ft.
$610,000Active4 beds -- baths1,984 sq. ft.1105 Morris St, PHILADELPHIA, PA 19148
MLS# PAPH2579246Listed by: CENTURY 21 FORRESTER REAL ESTATE - New
 $1,199,900Active5 beds 5 baths5,000 sq. ft.
$1,199,900Active5 beds 5 baths5,000 sq. ft.2225 N 54th St, PHILADELPHIA, PA 19131
MLS# PAPH2579762Listed by: MARKET FORCE REALTY - Open Sat, 12 to 2pmNew
 $280,000Active3 beds 1 baths1,090 sq. ft.
$280,000Active3 beds 1 baths1,090 sq. ft.809 Mcclellan St, PHILADELPHIA, PA 19148
MLS# PAPH2572634Listed by: ELFANT WISSAHICKON-RITTENHOUSE SQUARE - New
 $159,900Active6 beds 2 baths1,596 sq. ft.
$159,900Active6 beds 2 baths1,596 sq. ft.1685 N 56th St, PHILADELPHIA, PA 19131
MLS# PAPH2579738Listed by: GENSTONE REALTY - New
 $229,000Active3 beds 2 baths1,312 sq. ft.
$229,000Active3 beds 2 baths1,312 sq. ft.4726 N Carlisle St, PHILADELPHIA, PA 19141
MLS# PAPH2579740Listed by: SPRINGER REALTY GROUP - New
 $550,000Active-- beds -- baths2,397 sq. ft.
$550,000Active-- beds -- baths2,397 sq. ft.1220 N Carlisle St, PHILADELPHIA, PA 19121
MLS# PAPH2579742Listed by: HK99 REALTY LLC - New
 $229,000Active3 beds 1 baths
$229,000Active3 beds 1 baths1513 Butler, PHILADELPHIA, PA 19140
MLS# PAPH2579720Listed by: GIRALDO REAL ESTATE GROUP

