26 Bonnie Gellman Ct #b26, PHILADELPHIA, PA 19114
Local realty services provided by:Better Homes and Gardens Real Estate Maturo

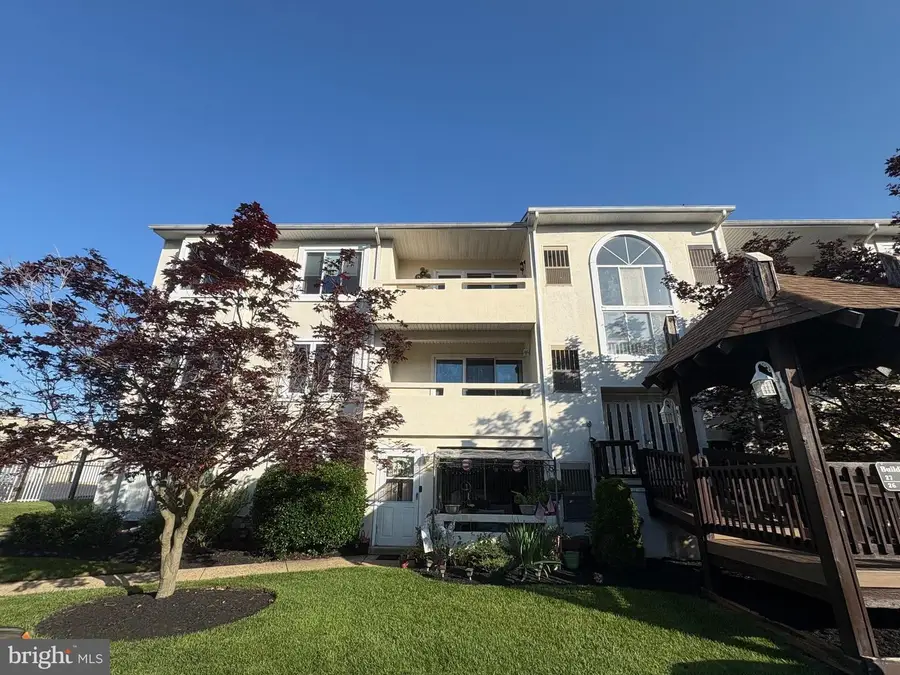
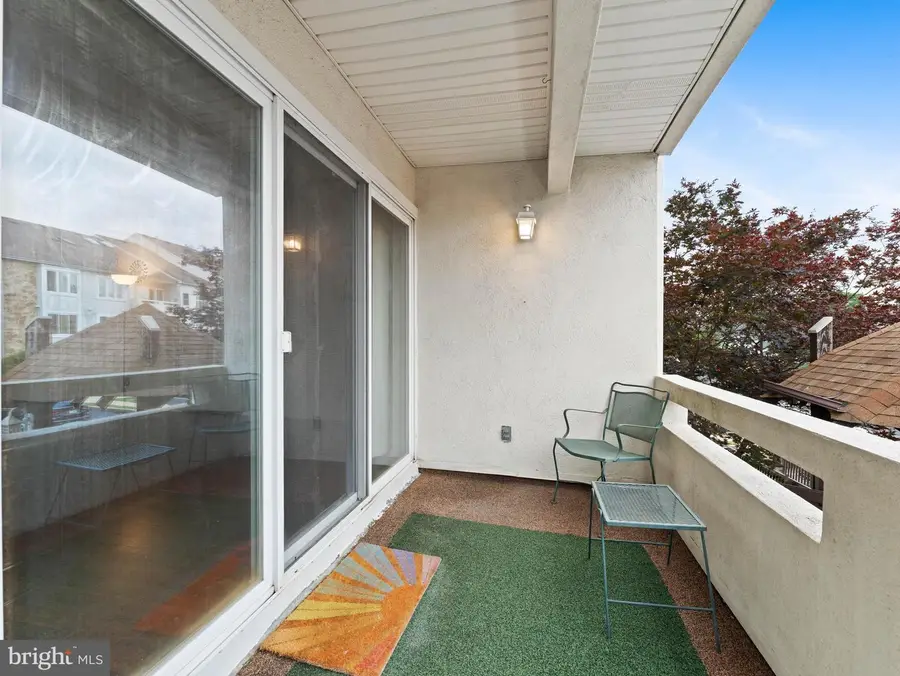
26 Bonnie Gellman Ct #b26,PHILADELPHIA, PA 19114
$244,900
- 2 Beds
- 2 Baths
- 1,176 sq. ft.
- Single family
- Active
Listed by:bryan j steinberg
Office:home solutions realty group
MLS#:PAPH2491984
Source:BRIGHTMLS
Price summary
- Price:$244,900
- Price per sq. ft.:$208.25
- Monthly HOA dues:$400
About this home
BACK ON THE MARKET***** AFTER THE BUYER"S FINANCE FELL THROUGH DURING THE DEAL!!!
A beautiful, sleek, 2 BEDROOM, 2 BATHROOM CONDO in the stylish Fountain Pointe condominiums! This is a Second Floor Unit. As you enter, you'll encounter a sleek, spacious open concept layout for the Living room and Dining room that is ideal for any decor or set up! Then a modern, updated, Kitchen a packed with newer appliances, ample cabinet space, and a beautiful, black counter top that contrasts great with the new backsplash. As you make your way down the hall, to the left is a spacious 2nd bedroom that has a Clean and Crisp Full Bathroom. The Master Bedroom and Bath Suit is MASSIVE and is equipped with a 2 sided walk-in closet conveniently connecting the bedroom and bathroom. The Outside Balcony is ideal for relaxation! HVAC (2019). Roof is covered with Master Condo Insurance. There is a Luxurious Heated community indoor and outdoor pool, an indoor hot tub, a club house with various amenities included. You're located 5 minutes from Route 1, and 7 minutes from I-95, so perfectly situated for any commute within the city!! Many restaurants like Las Margaritas and Tiffanies are close by, super markets including Net Cost and Giant are within walking distance, and several gyms are close by. 1 Allotted Parking Spot included right in front of your UNIT! Cats are allowed. Comcast and Verizon are the internet providers. Water and Trash are included with the condo fee as well as a discounted ball room for parties or special occasions. DO NOT MISS THIS OPPORTUNITY!
Contact an agent
Home facts
- Year built:1990
- Listing Id #:PAPH2491984
- Added:57 day(s) ago
- Updated:August 16, 2025 at 01:49 PM
Rooms and interior
- Bedrooms:2
- Total bathrooms:2
- Full bathrooms:2
- Living area:1,176 sq. ft.
Heating and cooling
- Cooling:Central A/C
- Heating:Forced Air, Natural Gas
Structure and exterior
- Roof:Shingle
- Year built:1990
- Building area:1,176 sq. ft.
Utilities
- Water:Public
- Sewer:Public Sewer
Finances and disclosures
- Price:$244,900
- Price per sq. ft.:$208.25
- Tax amount:$3,157 (2024)
New listings near 26 Bonnie Gellman Ct #b26
- Coming Soon
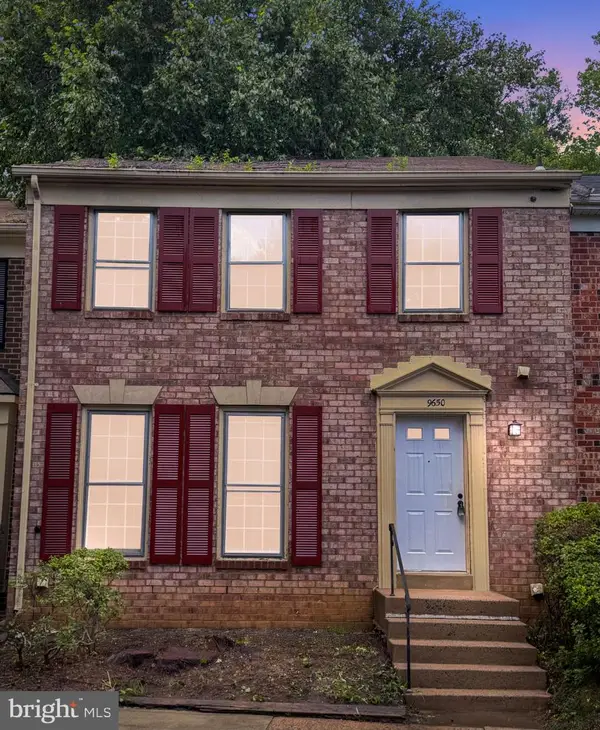 $798,886Coming Soon3 beds 4 baths
$798,886Coming Soon3 beds 4 baths9650 Masterworks Dr, VIENNA, VA 22181
MLS# VAFX2262092Listed by: SAMSON PROPERTIES - Coming Soon
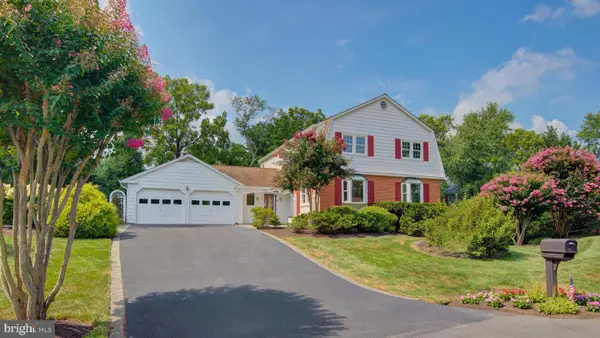 $1,350,000Coming Soon-- beds -- baths
$1,350,000Coming Soon-- beds -- baths10405 Trumpeter Ct, VIENNA, VA 22182
MLS# VAFX2257690Listed by: COMPASS - Coming Soon
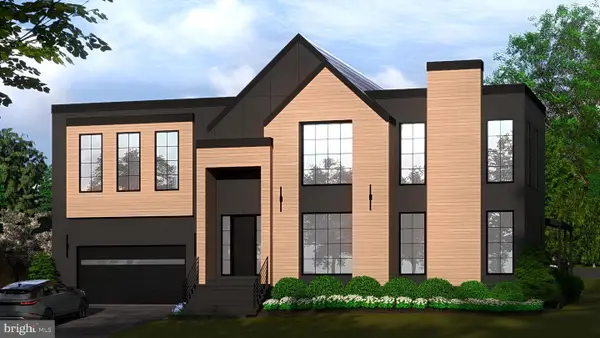 $2,495,000Coming Soon6 beds 7 baths
$2,495,000Coming Soon6 beds 7 baths113 James Dr Sw, VIENNA, VA 22180
MLS# VAFX2261966Listed by: COMPASS - New
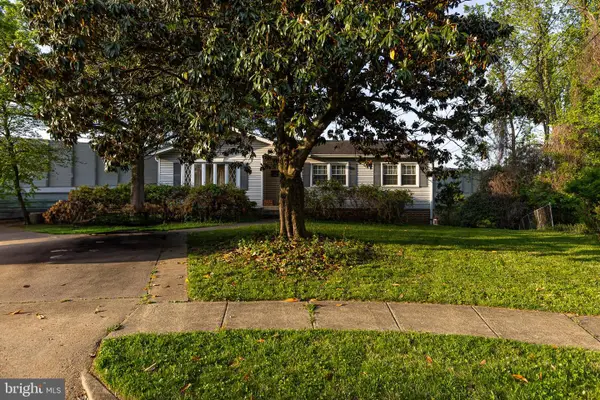 $2,000,000Active1.08 Acres
$2,000,000Active1.08 AcresLot 29 Wesleyan St, VIENNA, VA 22180
MLS# VAFX2260304Listed by: KELLER WILLIAMS REALTY/LEE BEAVER & ASSOC. - New
 $875,000Active3 beds 3 baths1,490 sq. ft.
$875,000Active3 beds 3 baths1,490 sq. ft.9914 Brightlea Dr, VIENNA, VA 22181
MLS# VAFX2259394Listed by: KELLER WILLIAMS REALTY - Coming Soon
 $3,850,000Coming Soon7 beds 8 baths
$3,850,000Coming Soon7 beds 8 baths1725 Creek Crossing Rd, VIENNA, VA 22182
MLS# VAFX2261608Listed by: LONG & FOSTER REAL ESTATE, INC. - New
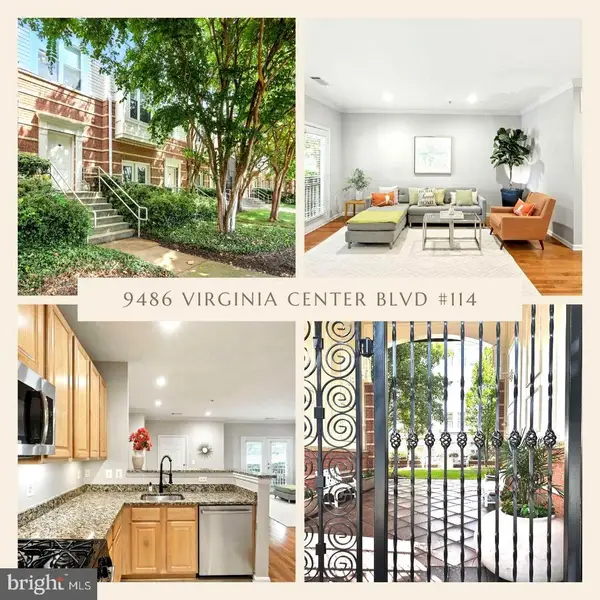 $495,000Active2 beds 2 baths1,344 sq. ft.
$495,000Active2 beds 2 baths1,344 sq. ft.9486 Virginia Center Blvd #114, VIENNA, VA 22181
MLS# VAFX2259428Listed by: SAMSON PROPERTIES - Open Sun, 1 to 3pmNew
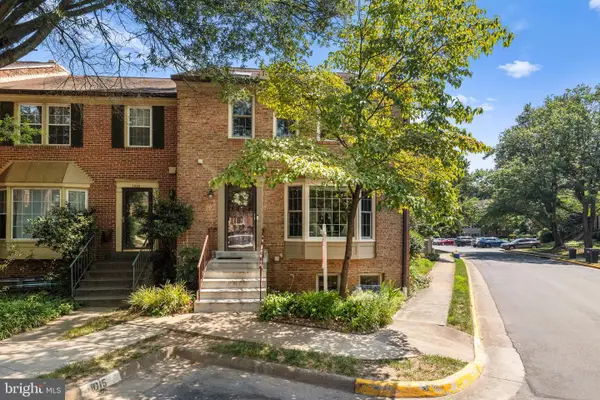 $899,999Active4 beds 4 baths2,416 sq. ft.
$899,999Active4 beds 4 baths2,416 sq. ft.2867 Sutton Oaks Ln, VIENNA, VA 22181
MLS# VAFX2259938Listed by: REDFIN CORPORATION - New
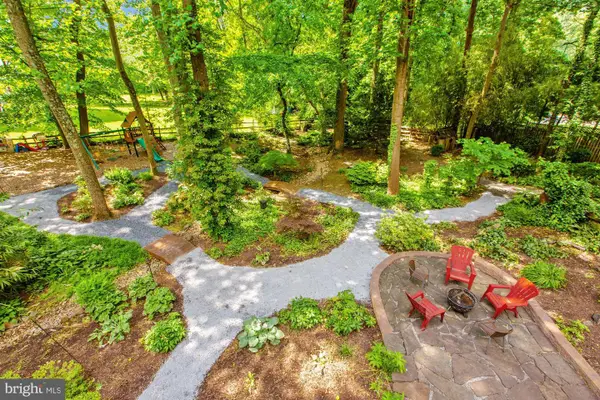 $1,325,000Active1 Acres
$1,325,000Active1 Acres2598 Babcock Rd, VIENNA, VA 22181
MLS# VAFX2261338Listed by: GLASS HOUSE REAL ESTATE - Coming Soon
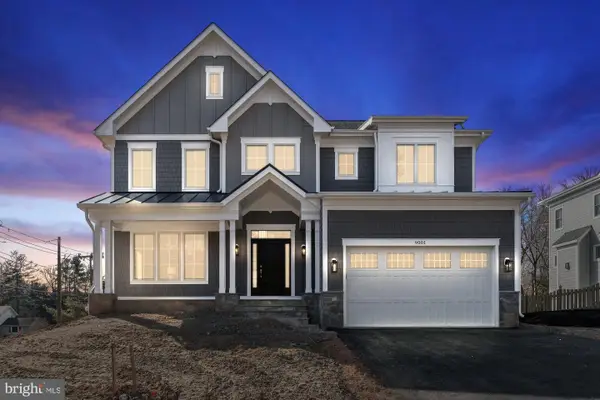 $2,299,900Coming Soon5 beds 6 baths
$2,299,900Coming Soon5 beds 6 baths505 Hillcrest Dr Sw, VIENNA, VA 22180
MLS# VAFX2255400Listed by: SAMSON PROPERTIES

