26 Bonnie Gellman Ct #b26, Philadelphia, PA 19114
Local realty services provided by:Better Homes and Gardens Real Estate Community Realty
26 Bonnie Gellman Ct #b26,Philadelphia, PA 19114
$237,000
- 2 Beds
- 2 Baths
- 1,176 sq. ft.
- Single family
- Pending
Listed by: brian p gunn
Office: keller williams real estate-langhorne
MLS#:PAPH2539054
Source:BRIGHTMLS
Price summary
- Price:$237,000
- Price per sq. ft.:$201.53
About this home
Welcome to this beautifully updated 2-bedroom, 2-bathroom condo located in the highly sought-after Fountain Pointe community. Situated on the second floor, this 1,176 sq. ft. unit offers a bright and spacious open-concept layout that perfectly blends comfort and style.
Step into a modern kitchen featuring newer appliances, ample cabinetry, and a striking countertop and backsplash combo that adds a designer touch. The living and dining areas flow seamlessly, making it ideal for both everyday living and entertaining.
The primary bedroom suite is a true retreat, offering a generously sized room, a luxurious two-sided walk-in closet, and a private en-suite bathroom. The second bedroom and full bath provide flexibility for guests, family, or a home office. Enjoy your morning coffee or unwind in the evening on the private balcony—perfect for relaxation.
Key updates include HVAC (2019), new cherry wood laminate flooring throughout (2020), new kitchen appliances (2022), kitchen and both bathrooms remodeled (2022), and new rugs in bedrooms (2020). The roof is covered under the master condo insurance, offering peace of mind.
Fountain Pointe residents enjoy resort-style amenities, including a heated indoor and outdoor pool, indoor hot tub, clubhouse, gym, and a billiards/game room.
Additional highlights: One assigned parking space directly in front of the unit and convenient location near parks, schools, shopping, dining, and major highways.
Schedule your showings today!!
Contact an agent
Home facts
- Year built:1990
- Listing ID #:PAPH2539054
- Added:57 day(s) ago
- Updated:November 15, 2025 at 09:07 AM
Rooms and interior
- Bedrooms:2
- Total bathrooms:2
- Full bathrooms:2
- Living area:1,176 sq. ft.
Heating and cooling
- Cooling:Central A/C
- Heating:Forced Air, Natural Gas
Structure and exterior
- Year built:1990
- Building area:1,176 sq. ft.
Utilities
- Water:Public
- Sewer:Public Sewer
Finances and disclosures
- Price:$237,000
- Price per sq. ft.:$201.53
- Tax amount:$3,157 (2025)
New listings near 26 Bonnie Gellman Ct #b26
- New
 $645,000Active4 beds 3 baths2,550 sq. ft.
$645,000Active4 beds 3 baths2,550 sq. ft.2619 Cedar St, PHILADELPHIA, PA 19125
MLS# PAPH2557544Listed by: SERHANT PENNSYLVANIA LLC  $130,000Pending3 beds 1 baths1,320 sq. ft.
$130,000Pending3 beds 1 baths1,320 sq. ft.5914 Warrington Ave, PHILADELPHIA, PA 19143
MLS# PAPH2556062Listed by: EXP REALTY, LLC- New
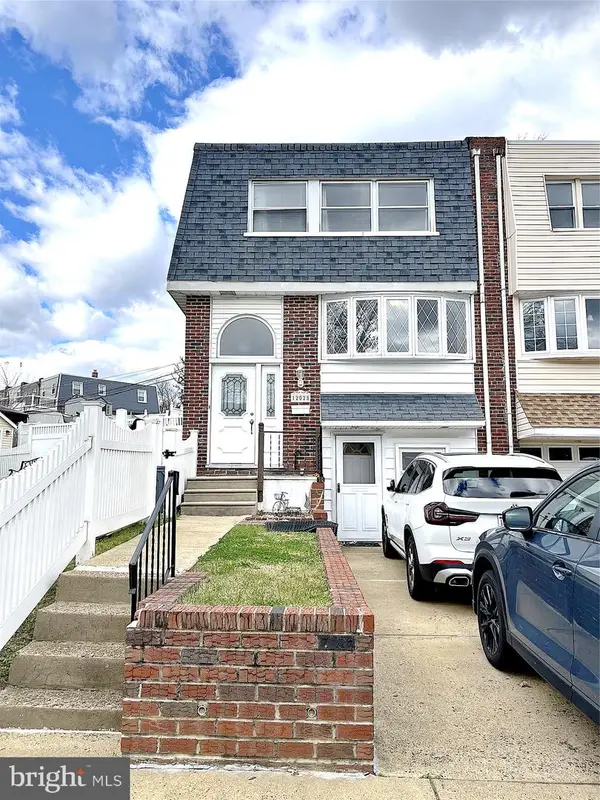 $385,000Active3 beds 2 baths1,296 sq. ft.
$385,000Active3 beds 2 baths1,296 sq. ft.12028 Millbrook Rd, PHILADELPHIA, PA 19154
MLS# PAPH2559628Listed by: REALTY MARK CITYSCAPE - New
 $3,950,000Active5 beds 8 baths8,160 sq. ft.
$3,950,000Active5 beds 8 baths8,160 sq. ft.815 S 20th St, PHILADELPHIA, PA 19146
MLS# PAPH2559460Listed by: OCF REALTY LLC - PHILADELPHIA - Coming SoonOpen Sat, 10am to 2pm
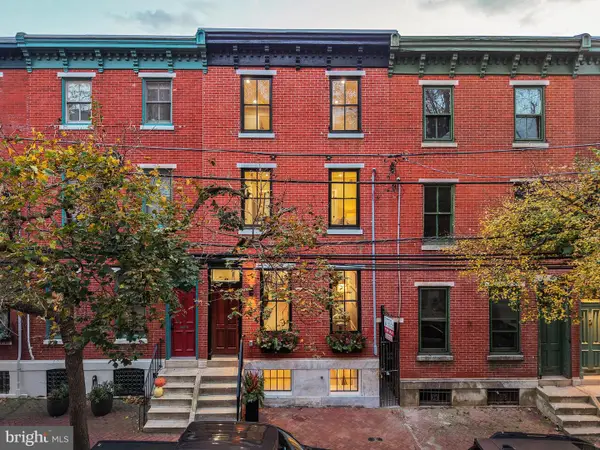 $1,275,000Coming Soon4 beds 4 baths
$1,275,000Coming Soon4 beds 4 baths2214 Mount Vernon St, PHILADELPHIA, PA 19130
MLS# PAPH2556370Listed by: KW EMPOWER - New
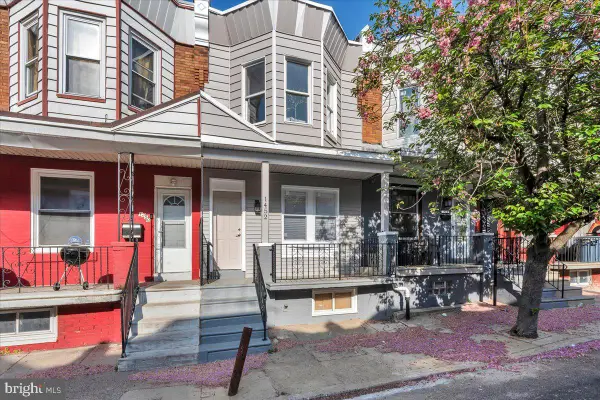 $224,900Active3 beds 2 baths1,080 sq. ft.
$224,900Active3 beds 2 baths1,080 sq. ft.1452 N Felton St, PHILADELPHIA, PA 19151
MLS# PAPH2559618Listed by: GIRALDO REAL ESTATE GROUP - New
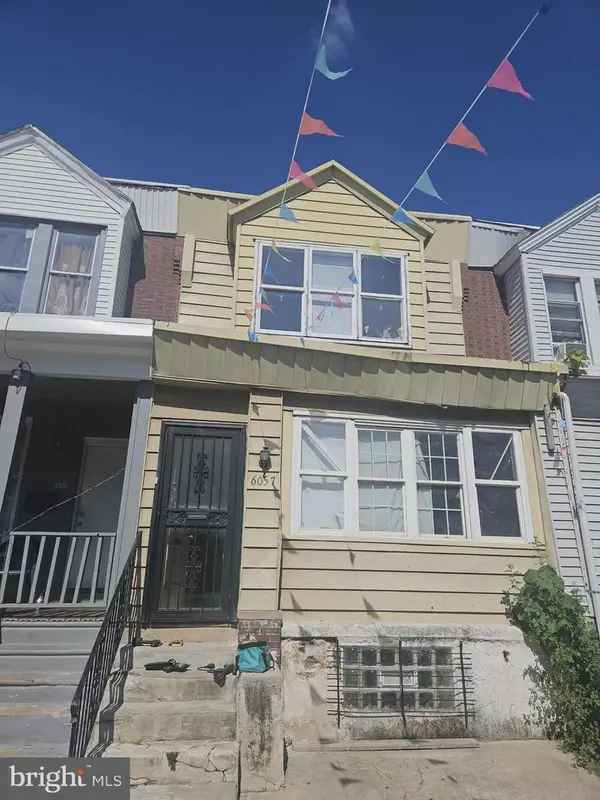 $69,000Active3 beds 1 baths992 sq. ft.
$69,000Active3 beds 1 baths992 sq. ft.6057 Regent St, PHILADELPHIA, PA 19142
MLS# PAPH2540100Listed by: KELLER WILLIAMS REAL ESTATE-DOYLESTOWN - New
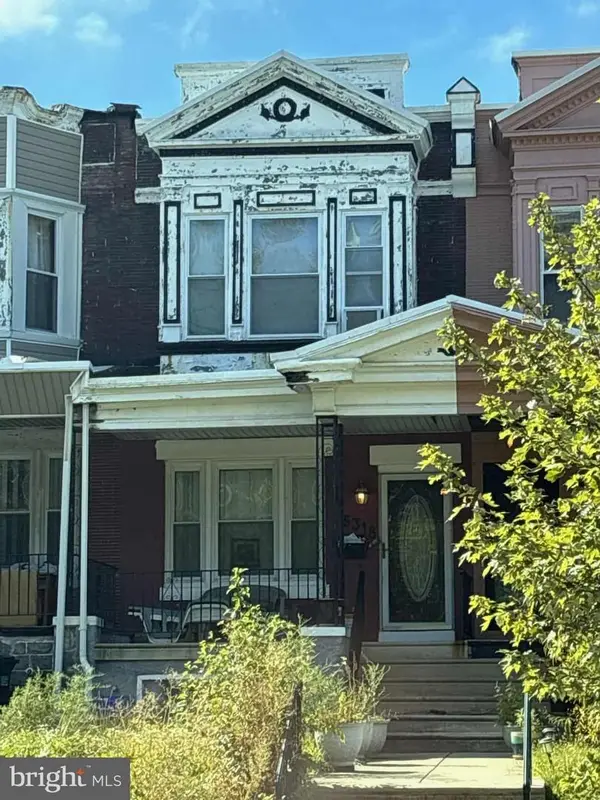 $150,000Active3 beds 1 baths1,380 sq. ft.
$150,000Active3 beds 1 baths1,380 sq. ft.5318 Cedar Ave, PHILADELPHIA, PA 19143
MLS# PAPH2540122Listed by: KELLER WILLIAMS REAL ESTATE-DOYLESTOWN - New
 $157,000Active3 beds 1 baths1,084 sq. ft.
$157,000Active3 beds 1 baths1,084 sq. ft.6378 Marsden St, PHILADELPHIA, PA 19135
MLS# PAPH2558376Listed by: KELLER WILLIAMS REAL ESTATE TRI-COUNTY - New
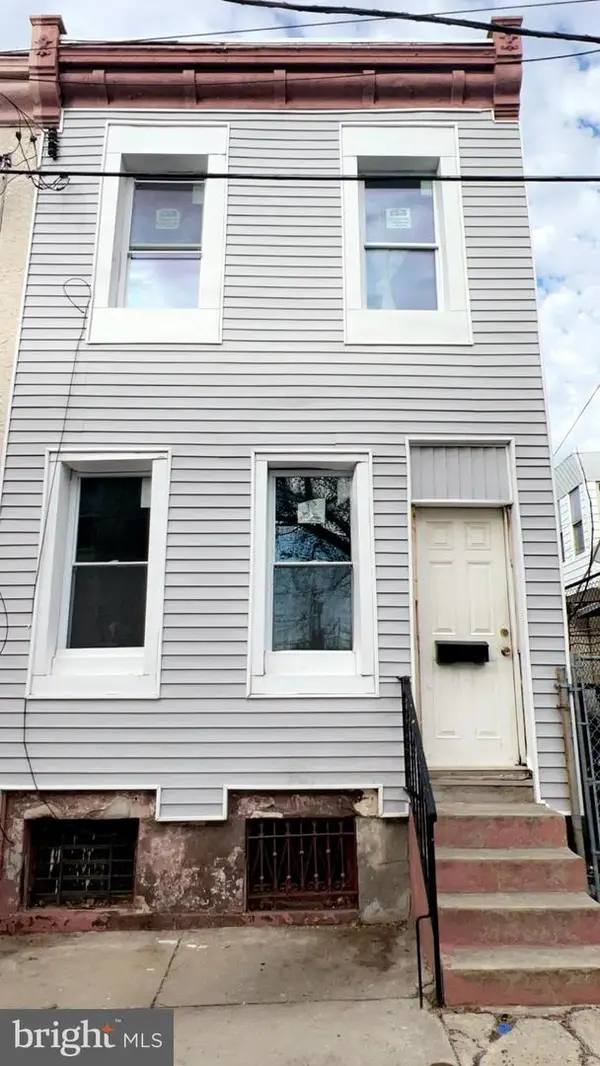 $80,000Active3 beds 1 baths904 sq. ft.
$80,000Active3 beds 1 baths904 sq. ft.1211 Firth St, PHILADELPHIA, PA 19133
MLS# PAPH2558732Listed by: KW GREATER WEST CHESTER
