2601 Pennsylvania Ave #952, Philadelphia, PA 19130
Local realty services provided by:Better Homes and Gardens Real Estate Reserve
2601 Pennsylvania Ave #952,Philadelphia, PA 19130
$250,000
- 2 Beds
- 1 Baths
- 958 sq. ft.
- Condominium
- Pending
Listed by: carrie s waterman
Office: compass pennsylvania, llc.
MLS#:PAPH2452594
Source:BRIGHTMLS
Price summary
- Price:$250,000
- Price per sq. ft.:$260.96
About this home
Spacious and pet-friendly, this light-filled 2-bedroom end unit in the beloved Fairmount neighborhood is sure to please! Be a part of history living in 2601 Parkway. The Art Deco building was designed by Paul Philippe Cret, who is considered one of the most influential architects of the first half of the twentieth century. His buildings and landmarks contribute to Philadelphia's essential character, including the Benjamin Franklin Bridge and the Rodin Museum. This unit offers over-sized living and dining areas with wood floors, coat closet, built-in bookshelves, and expansive windows. Each bedroom is roomy with great natural light and features double door closets. The kitchen has a gas stove and plenty of storage for all of your cookware. The bathroom has ceramic tile flooring, chrome fixtures, linen closet, and a vanity with storage. You'll love the convenience of the in-unit washer and dryer tucked neatly in a laundry closet that offers additional storage. 2601 Parkway offers many amenities including a Center City shuttle service, large fitness center, 24-hour front desk concierge service, on-site bike storage room, convenience store, plus a community room with free wi-fi, play area, and a fully functional kitchen for events. Also available are storage lockers, laundry room, dry cleaning service, and hair salon on-site. Ideally located across from the Philadelphia Museum of Art and Fairmount Park, this beautiful unit is close to Kelly Drive, Boathouse Row, The Barnes Museum, Whole Foods Market, Target, wonderful restaurants, and convenient transportation. Welcome Home!
Contact an agent
Home facts
- Year built:1950
- Listing ID #:PAPH2452594
- Added:287 day(s) ago
- Updated:February 26, 2026 at 08:39 AM
Rooms and interior
- Bedrooms:2
- Total bathrooms:1
- Full bathrooms:1
- Living area:958 sq. ft.
Heating and cooling
- Cooling:Central A/C
- Heating:Electric, Wall Unit
Structure and exterior
- Year built:1950
- Building area:958 sq. ft.
Utilities
- Water:Public
- Sewer:Public Sewer
Finances and disclosures
- Price:$250,000
- Price per sq. ft.:$260.96
- Tax amount:$3,159 (2025)
New listings near 2601 Pennsylvania Ave #952
- New
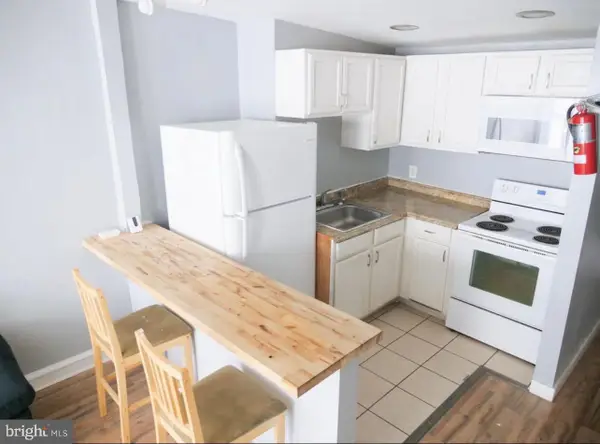 $275,000Active3 beds -- baths1,020 sq. ft.
$275,000Active3 beds -- baths1,020 sq. ft.211 W Laveer St, PHILADELPHIA, PA 19120
MLS# PAPH2586474Listed by: RE/MAX AFFILIATES - Coming Soon
 $350,000Coming Soon4 beds 3 baths
$350,000Coming Soon4 beds 3 baths1046 Granite St, PHILADELPHIA, PA 19124
MLS# PAPH2585766Listed by: KW EMPOWER - New
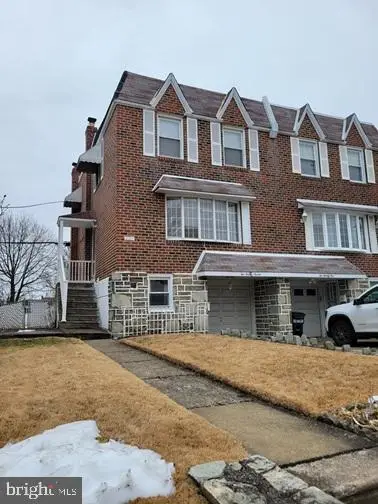 $305,000Active3 beds 2 baths1,296 sq. ft.
$305,000Active3 beds 2 baths1,296 sq. ft.227 Ridgefield Rd, PHILADELPHIA, PA 19154
MLS# PAPH2585928Listed by: RE/MAX REALTY SERVICES-BENSALEM - New
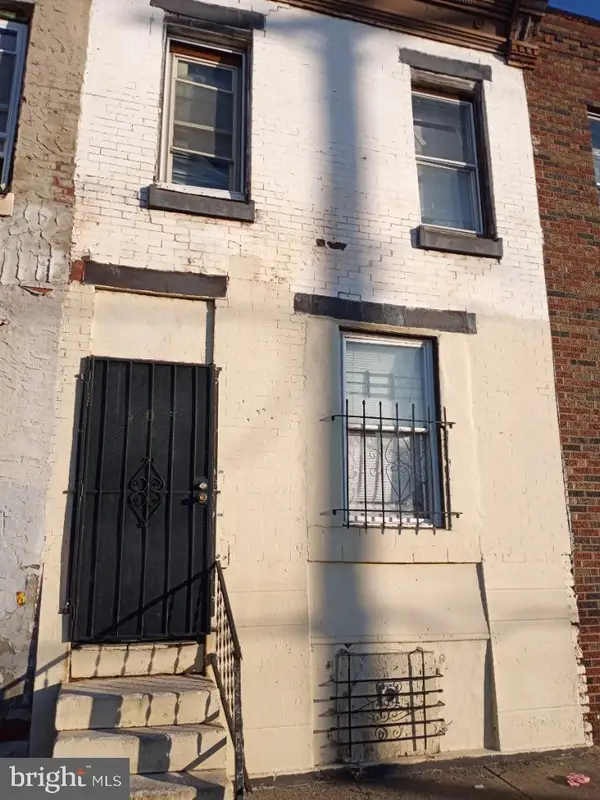 $65,000Active3 beds 1 baths1,120 sq. ft.
$65,000Active3 beds 1 baths1,120 sq. ft.303 E Indiana Ave, PHILADELPHIA, PA 19134
MLS# PAPH2587734Listed by: RE/MAX ACCESS - New
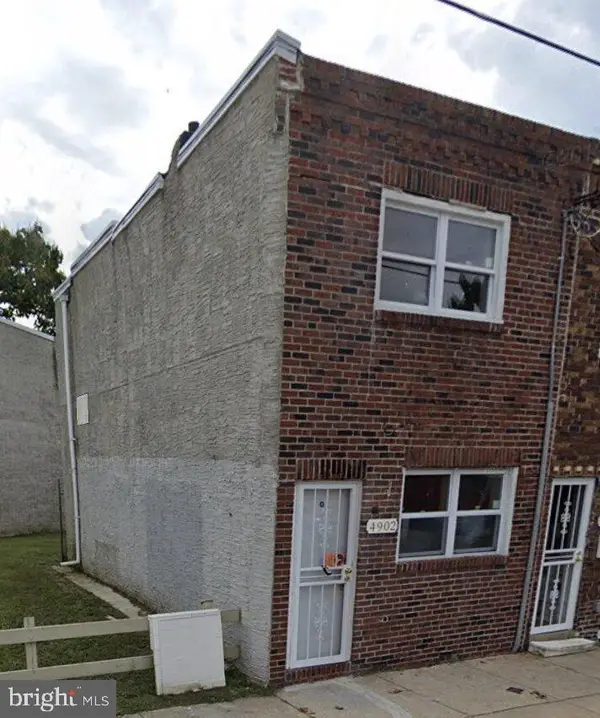 $105,000Active-- beds -- baths650 sq. ft.
$105,000Active-- beds -- baths650 sq. ft.4902 Kershaw St, PHILADELPHIA, PA 19131
MLS# PAPH2587738Listed by: ROI NATIONAL REALTY CORP - New
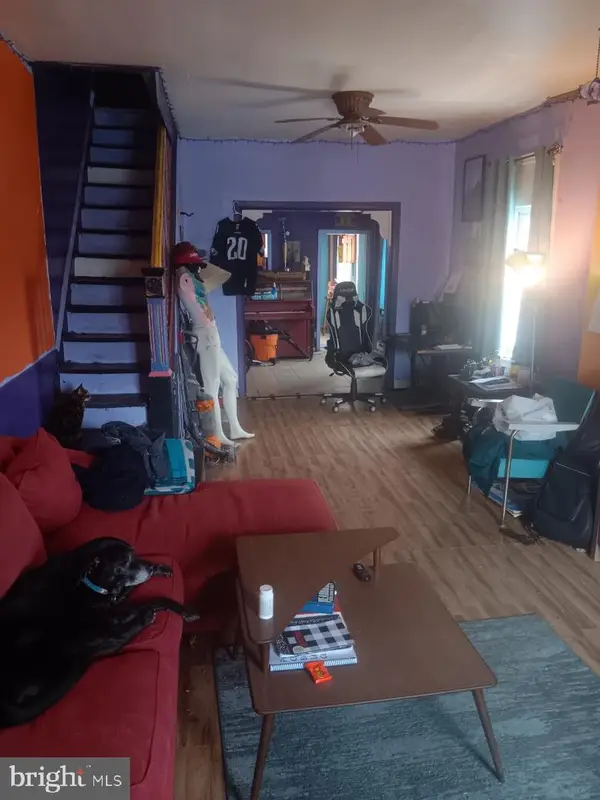 $75,000Active3 beds 1 baths672 sq. ft.
$75,000Active3 beds 1 baths672 sq. ft.365 E Cambria St, PHILADELPHIA, PA 19134
MLS# PAPH2587742Listed by: RE/MAX ACCESS - Coming Soon
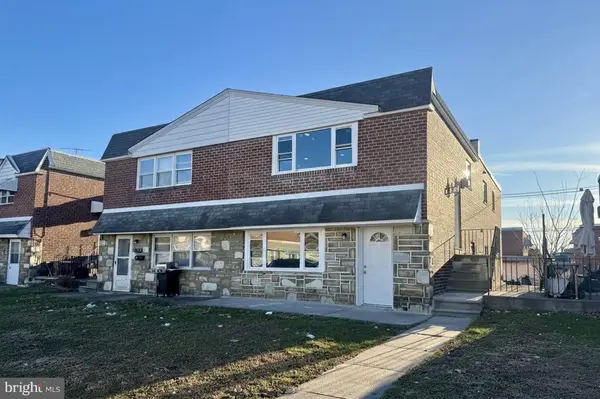 $499,900Coming Soon5 beds -- baths
$499,900Coming Soon5 beds -- baths2328 Benson St, PHILADELPHIA, PA 19152
MLS# PAPH2587794Listed by: 20/20 REAL ESTATE - BENSALEM - Coming Soon
 $749,000Coming Soon3 beds 3 baths
$749,000Coming Soon3 beds 3 baths602 N 21st St, PHILADELPHIA, PA 19130
MLS# PAPH2587800Listed by: COMPASS PENNSYLVANIA, LLC - New
 $425,000Active2 beds 1 baths1,344 sq. ft.
$425,000Active2 beds 1 baths1,344 sq. ft.1616 Montrose St, PHILADELPHIA, PA 19146
MLS# PAPH2587804Listed by: PHILLY LMG, LLC 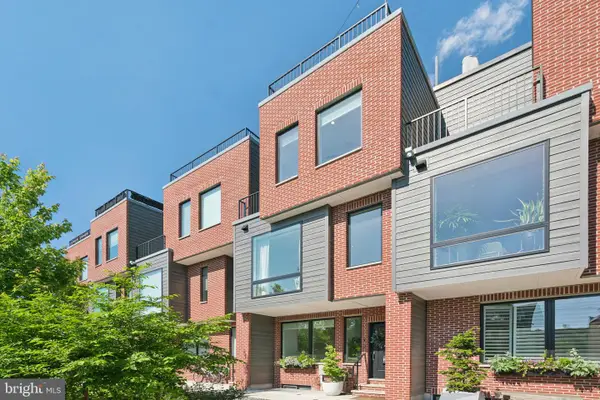 $849,900Pending3 beds 5 baths2,025 sq. ft.
$849,900Pending3 beds 5 baths2,025 sq. ft.1313 E Montgomery Ave #2, PHILADELPHIA, PA 19125
MLS# PAPH2587768Listed by: RE/MAX READY

