2604 S Berbro St, Philadelphia, PA 19153
Local realty services provided by:Better Homes and Gardens Real Estate Murphy & Co.
2604 S Berbro St,Philadelphia, PA 19153
$255,000
- 3 Beds
- 3 Baths
- 1,088 sq. ft.
- Townhouse
- Pending
Listed by: marie pogue
Office: keller williams main line
MLS#:PAPH2560836
Source:BRIGHTMLS
Price summary
- Price:$255,000
- Price per sq. ft.:$234.38
About this home
Don't miss out on this fantastic opportunity to be in your new home before the Holidays!
Located in growing Southwest Philly, 2604 South Berbro has been completely renovated from top to bottom.
This charming home boasts a thoughtfully designed layout, offering open concept living at its best. This is the perfect blend of modern amenities and endless character. Enter the home and relax in the quiet enclosed porch, then step into the living room, dining room and kitchen for a seamless flow. The modern kitchen has a range hood over the stove that vents to the outside, granite countertop, all new stainless steel appliances, pendant lighting and everything you need for those perfect chef's meals. Ascend to the second floor with new black iron railing, and find three nice sized bedrooms and a full bathroom with tub shower. The lower level is the perfect man's cave and has a full bathroom with stall shower and laundry area. The lower level has its own entrance and can be used as a rental apartment because the home is zoned for multi-family. There are new recessed lighting and new wood floors throughout the home. Also enjoy new windows, new paint, new titles, and new central A/C. This is a beautifully renovated property that will not last. Make your appointment today!
Contact an agent
Home facts
- Year built:1925
- Listing ID #:PAPH2560836
- Added:49 day(s) ago
- Updated:January 08, 2026 at 08:34 AM
Rooms and interior
- Bedrooms:3
- Total bathrooms:3
- Full bathrooms:2
- Half bathrooms:1
- Living area:1,088 sq. ft.
Heating and cooling
- Cooling:Central A/C
- Heating:90% Forced Air, Natural Gas
Structure and exterior
- Year built:1925
- Building area:1,088 sq. ft.
- Lot area:0.02 Acres
Utilities
- Water:Public
- Sewer:Public Septic, Public Sewer
Finances and disclosures
- Price:$255,000
- Price per sq. ft.:$234.38
- Tax amount:$1,877 (2025)
New listings near 2604 S Berbro St
- Coming SoonOpen Sat, 12 to 2pm
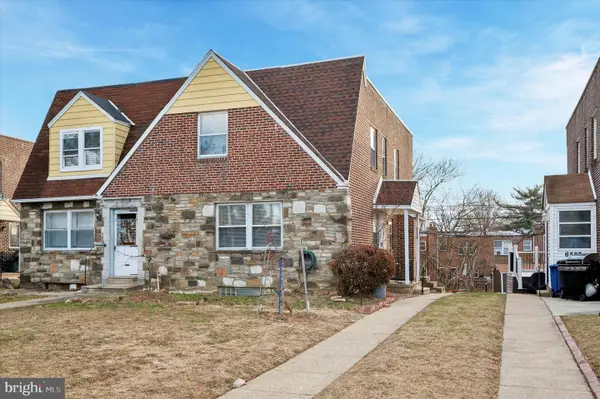 $275,000Coming Soon3 beds 3 baths
$275,000Coming Soon3 beds 3 baths6529 N 2nd St, PHILADELPHIA, PA 19126
MLS# PAPH2572578Listed by: LIBERTY BELL REAL ESTATE & PROPERTY MANAGEMENT - New
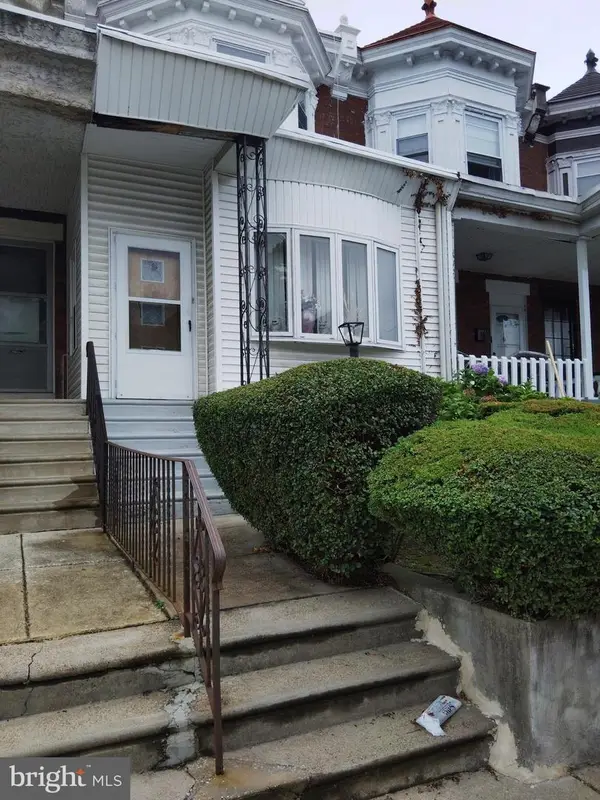 $95,000Active4 beds 1 baths1,555 sq. ft.
$95,000Active4 beds 1 baths1,555 sq. ft.6154 Webster St, PHILADELPHIA, PA 19143
MLS# PAPH2570090Listed by: EXP REALTY, LLC - New
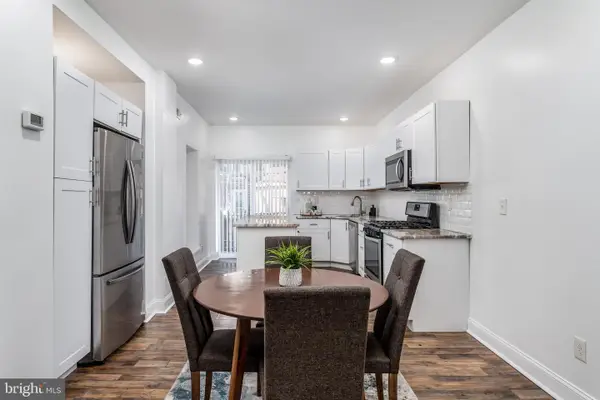 $315,000Active3 beds 2 baths1,580 sq. ft.
$315,000Active3 beds 2 baths1,580 sq. ft.1639 N Corlies St, PHILADELPHIA, PA 19121
MLS# PAPH2571962Listed by: COMPASS PENNSYLVANIA, LLC - New
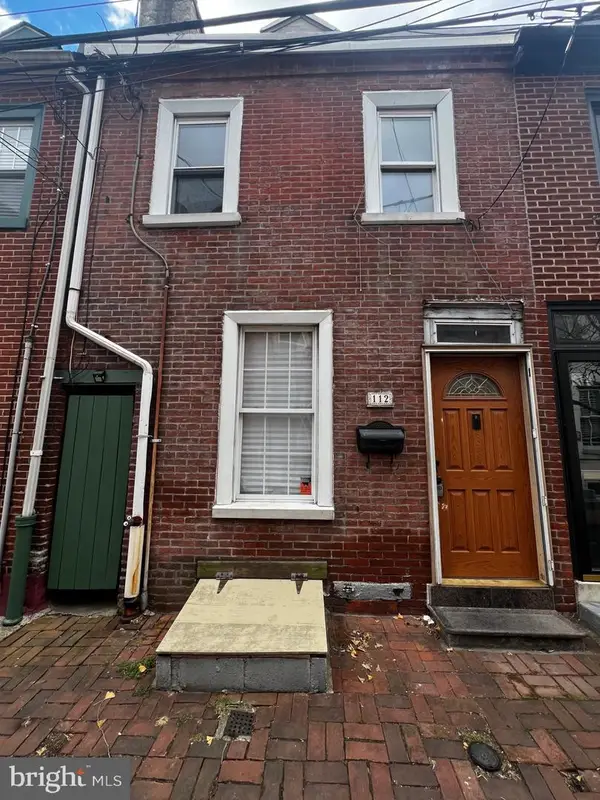 $200,000Active2 beds 1 baths825 sq. ft.
$200,000Active2 beds 1 baths825 sq. ft.112 Monroe St, PHILADELPHIA, PA 19147
MLS# PAPH2572144Listed by: COLDWELL BANKER REALTY - Open Sun, 12 to 2pmNew
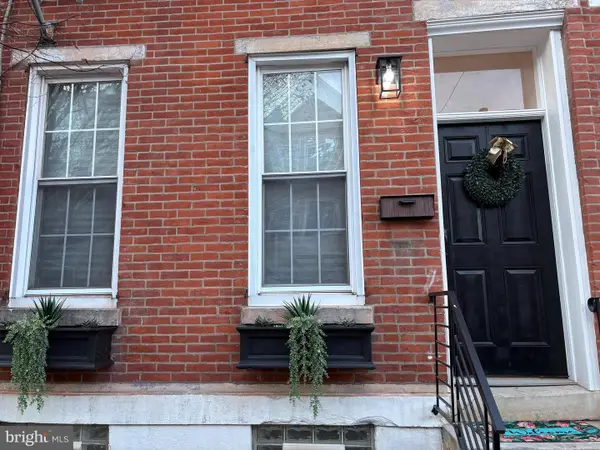 $695,000Active4 beds 3 baths2,400 sq. ft.
$695,000Active4 beds 3 baths2,400 sq. ft.1931 Parrish St, PHILADELPHIA, PA 19130
MLS# PAPH2572554Listed by: KW EMPOWER - Coming Soon
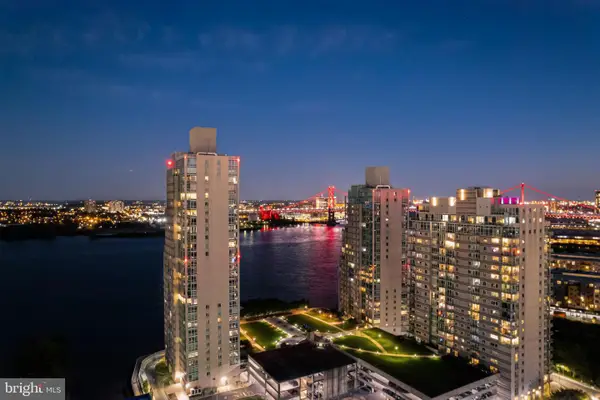 $339,000Coming Soon1 beds 1 baths
$339,000Coming Soon1 beds 1 baths901 N Penn St #r704, PHILADELPHIA, PA 19123
MLS# PAPH2572556Listed by: BHHS FOX & ROACH THE HARPER AT RITTENHOUSE SQUARE - Coming SoonOpen Fri, 5 to 6pm
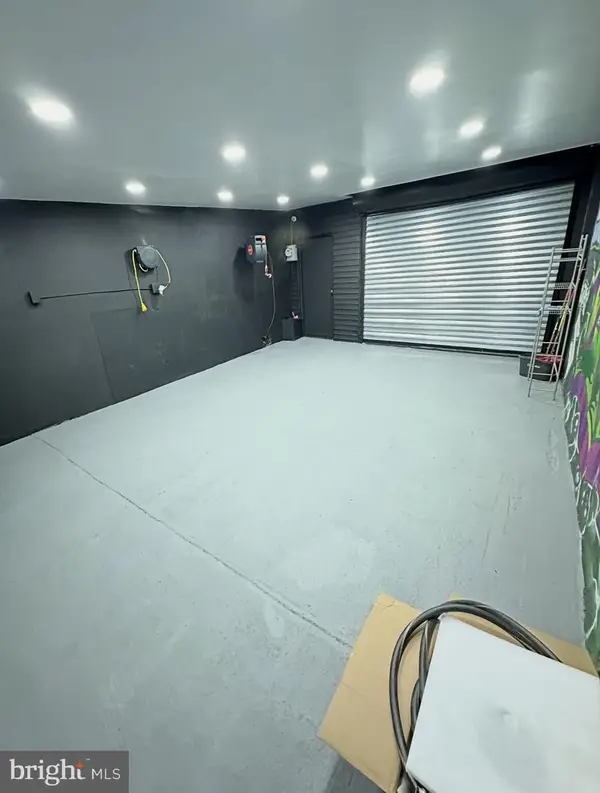 $99,999Coming Soon1 beds 1 baths
$99,999Coming Soon1 beds 1 baths2931 Gransback St, PHILADELPHIA, PA 19134
MLS# PAPH2572562Listed by: SPRINGER REALTY GROUP - New
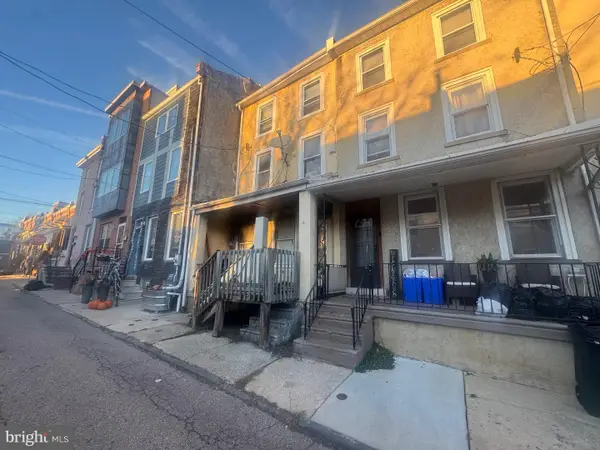 $110,000Active2 beds 2 baths1,080 sq. ft.
$110,000Active2 beds 2 baths1,080 sq. ft.4327 Fleming St, PHILADELPHIA, PA 19128
MLS# PAPH2572568Listed by: RE/MAX AFFILIATES - New
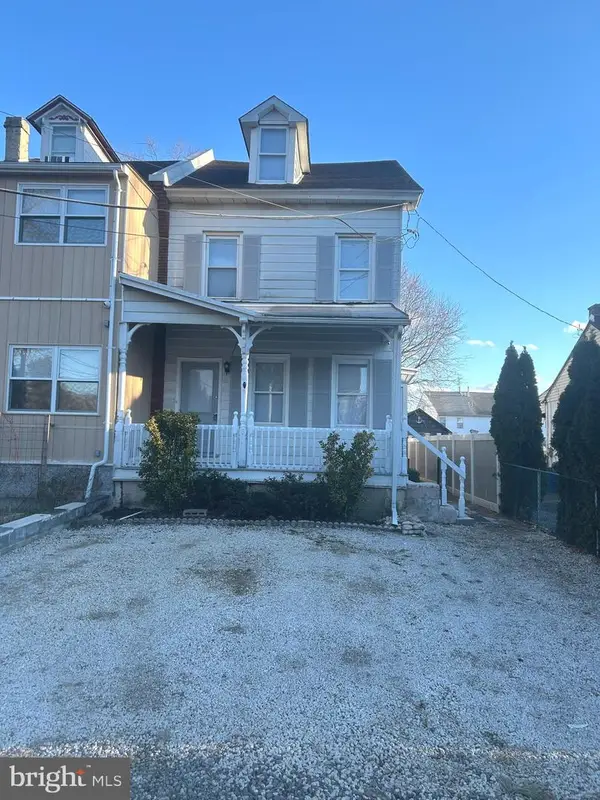 $319,900Active4 beds 2 baths2,000 sq. ft.
$319,900Active4 beds 2 baths2,000 sq. ft.8337 Walker St, PHILADELPHIA, PA 19136
MLS# PAPH2572574Listed by: KELLER WILLIAMS REAL ESTATE TRI-COUNTY - Coming Soon
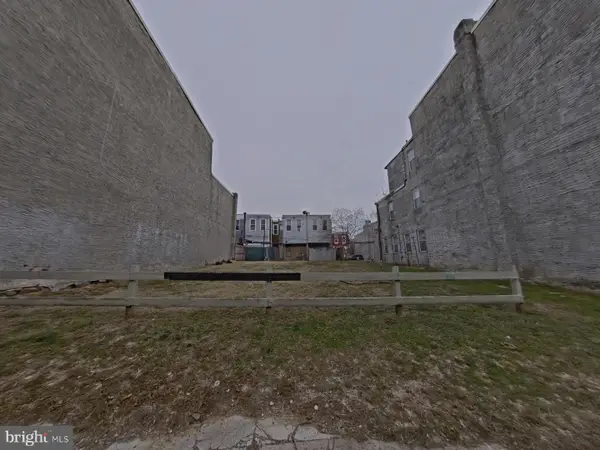 $20,000Coming Soon-- Acres
$20,000Coming Soon-- Acres2455 N 19th St, PHILADELPHIA, PA 19132
MLS# PAPH2570826Listed by: LPT REALTY, LLC
