2612 W Mimi Cir, Philadelphia, PA 19131
Local realty services provided by:Better Homes and Gardens Real Estate GSA Realty
2612 W Mimi Cir,Philadelphia, PA 19131
$375,000
- 4 Beds
- - Baths
- 2,074 sq. ft.
- Multi-family
- Pending
Listed by:jerry c wells jr.
Office:kw empower
MLS#:PAPH2527090
Source:BRIGHTMLS
Price summary
- Price:$375,000
- Price per sq. ft.:$180.81
About this home
Welcome to 2612 Mimi Circle, a great investment opportunity nestled in the highly desirable Wynnefield Heights neighborhood of Philadelphia. This well-maintained duplex offers two spacious units, each featuring 2 bedrooms and 1 full bath, a 2-car garage with additional parking for two more vehicles in the private driveway, along with plentiful street parking for guests.
Whether you choose to rent both units, “house hack” by living in one while renting the other, or create a multigenerational living space to stay close to family, this property gives you options that most homes simply cannot provide.
Location is everything, and 2612 Mimi Circle delivers. Just minutes from City Avenue, Bala Cynwyd Shopping Center, Target, and a wide variety of dining options, convenience is always at your fingertips. Public transportation is easily accessible, making commutes to Center City, University City, or surrounding suburbs smooth and efficient. For those who love the outdoors, Fairmount Park and the Wissahickon trails are nearby, offering plenty of space to unwind.
Imagine the possibilities: consistent rental income, modern urban living with suburban conveniences, or the ability to keep loved ones close while still enjoying privacy. This is more than a duplex; it’s an opportunity to create wealth, stability, and connection.
Contact an agent
Home facts
- Year built:1958
- Listing ID #:PAPH2527090
- Added:45 day(s) ago
- Updated:October 05, 2025 at 07:35 AM
Rooms and interior
- Bedrooms:4
- Living area:2,074 sq. ft.
Heating and cooling
- Cooling:Wall Unit, Window Unit(s)
- Heating:90% Forced Air, Natural Gas
Structure and exterior
- Year built:1958
- Building area:2,074 sq. ft.
- Lot area:0.05 Acres
Schools
- High school:OVERBROOK
Utilities
- Water:Public
- Sewer:Public Sewer
Finances and disclosures
- Price:$375,000
- Price per sq. ft.:$180.81
- Tax amount:$4,676 (2025)
New listings near 2612 W Mimi Cir
- New
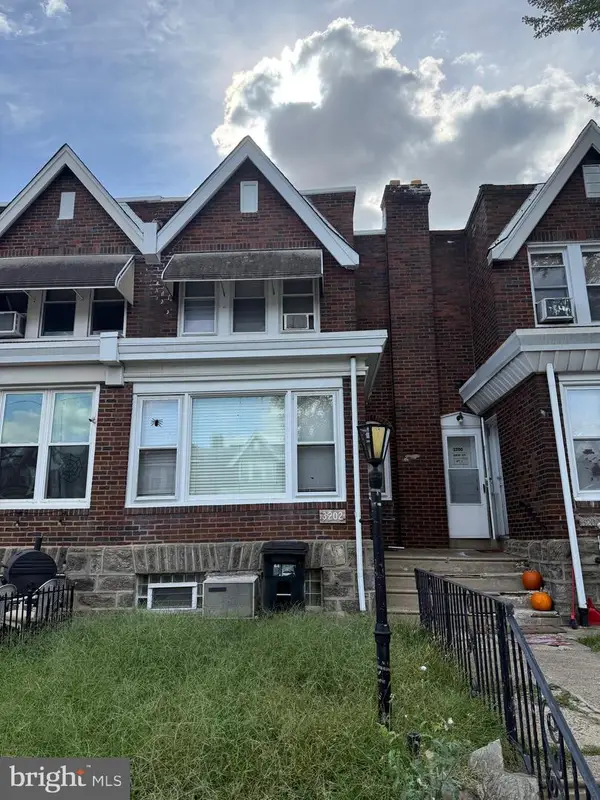 $286,000Active3 beds 2 baths1,414 sq. ft.
$286,000Active3 beds 2 baths1,414 sq. ft.3202 Unruh Ave, PHILADELPHIA, PA 19149
MLS# PAPH2544732Listed by: HOME VISTA REALTY - Coming Soon
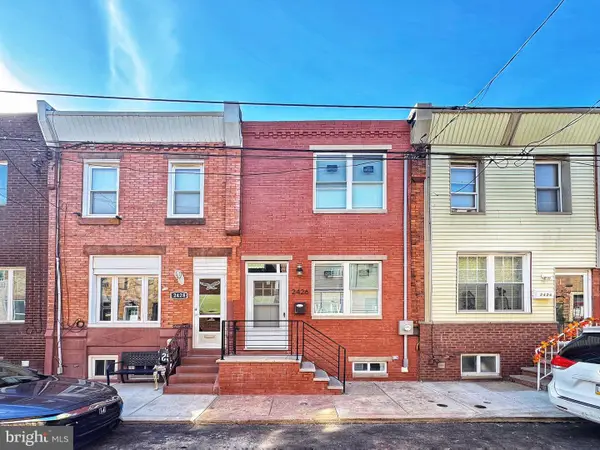 $399,900Coming Soon3 beds 2 baths
$399,900Coming Soon3 beds 2 baths2426 S Juniper St, PHILADELPHIA, PA 19148
MLS# PAPH2544722Listed by: REALTY MARK ASSOCIATES - New
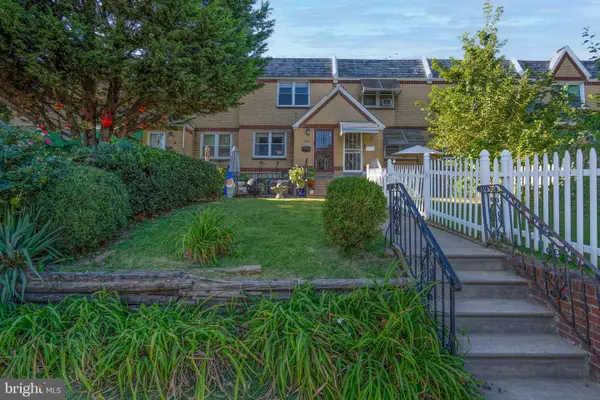 $300,000Active3 beds 2 baths1,176 sq. ft.
$300,000Active3 beds 2 baths1,176 sq. ft.7040 E Roosevelt Blvd, PHILADELPHIA, PA 19149
MLS# PAPH2540190Listed by: KELLER WILLIAMS REAL ESTATE - NEWTOWN - New
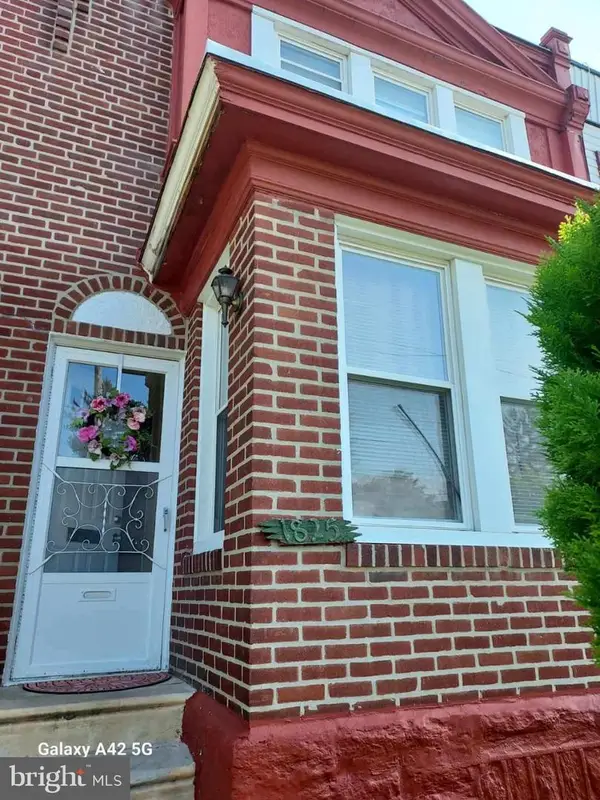 $185,000Active6 beds -- baths1,280 sq. ft.
$185,000Active6 beds -- baths1,280 sq. ft.1825 Dallas St, PHILADELPHIA, PA 19126
MLS# PAPH2544716Listed by: REALTY MARK ASSOCIATES - Coming SoonOpen Sat, 11am to 1pm
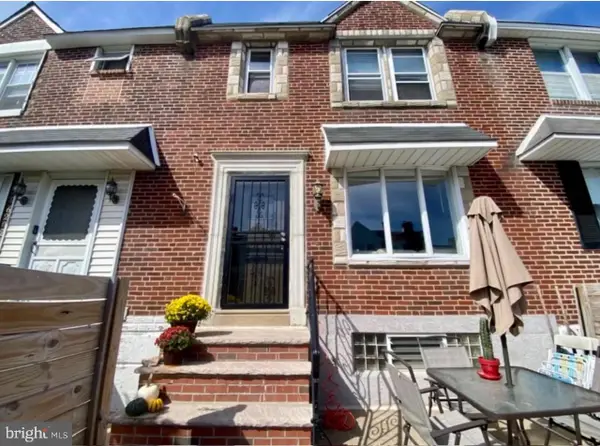 $259,000Coming Soon3 beds 1 baths
$259,000Coming Soon3 beds 1 baths6204 Mershon St, PHILADELPHIA, PA 19149
MLS# PAPH2544712Listed by: KELLER WILLIAMS REAL ESTATE - MEDIA - New
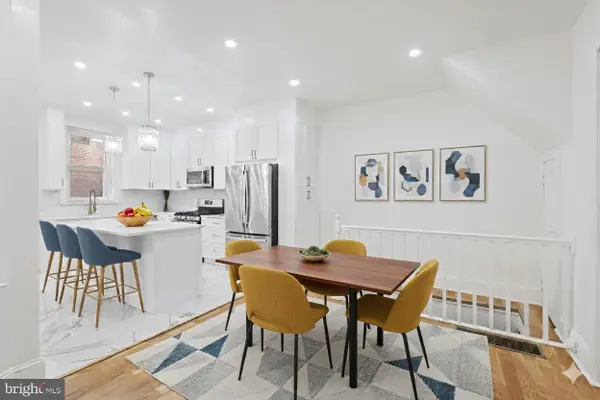 $289,999Active3 beds 2 baths1,216 sq. ft.
$289,999Active3 beds 2 baths1,216 sq. ft.846 S 58th St, PHILADELPHIA, PA 19143
MLS# PAPH2544680Listed by: TESLA REALTY GROUP, LLC - New
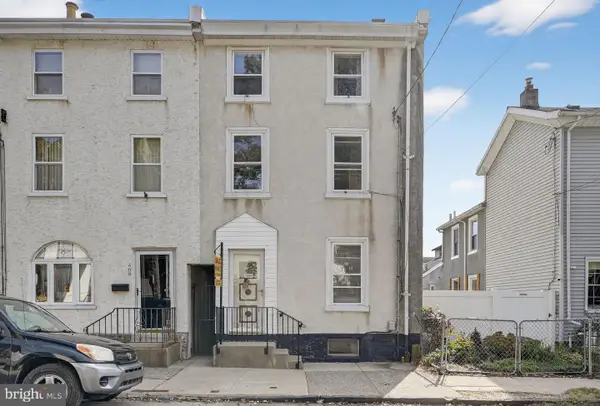 $265,000Active4 beds 2 baths1,485 sq. ft.
$265,000Active4 beds 2 baths1,485 sq. ft.407 Conarroe St, PHILADELPHIA, PA 19128
MLS# PAPH2544698Listed by: MCGILL REAL ESTATE - New
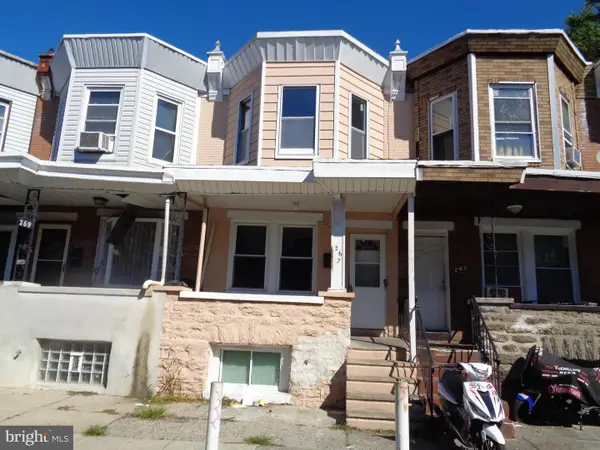 $165,000Active3 beds 1 baths1,120 sq. ft.
$165,000Active3 beds 1 baths1,120 sq. ft.267 Rubicam St, PHILADELPHIA, PA 19120
MLS# PAPH2544704Listed by: RE/MAX AFFILIATES - New
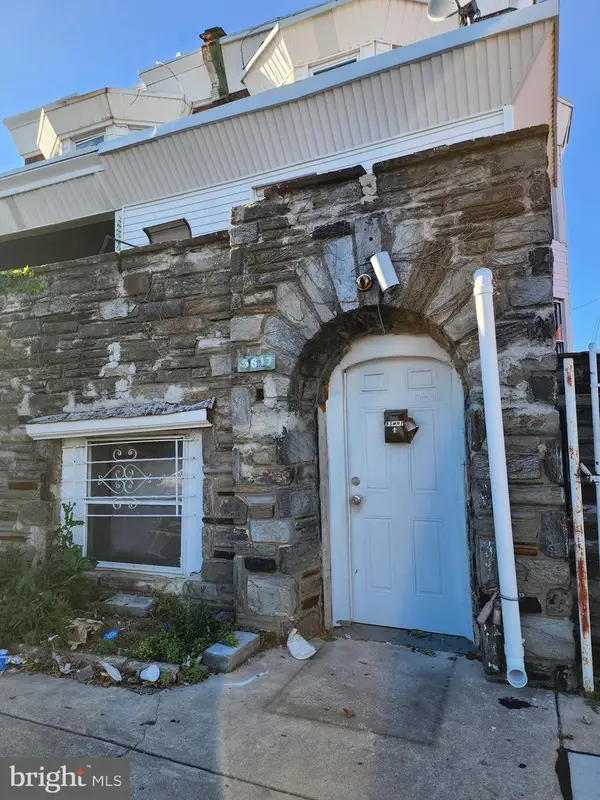 $345,000Active4 beds -- baths1,700 sq. ft.
$345,000Active4 beds -- baths1,700 sq. ft.5617 Spruce St, PHILADELPHIA, PA 19139
MLS# PAPH2542986Listed by: KELLER WILLIAMS MAIN LINE - New
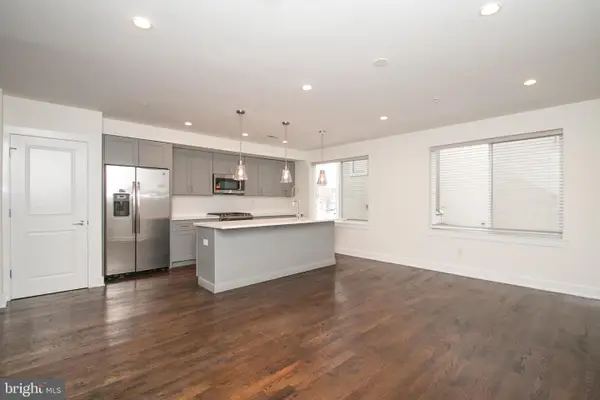 $549,000Active3 beds 2 baths1,894 sq. ft.
$549,000Active3 beds 2 baths1,894 sq. ft.1022-24 S 2nd St #4, PHILADELPHIA, PA 19147
MLS# PAPH2544336Listed by: KW EMPOWER
