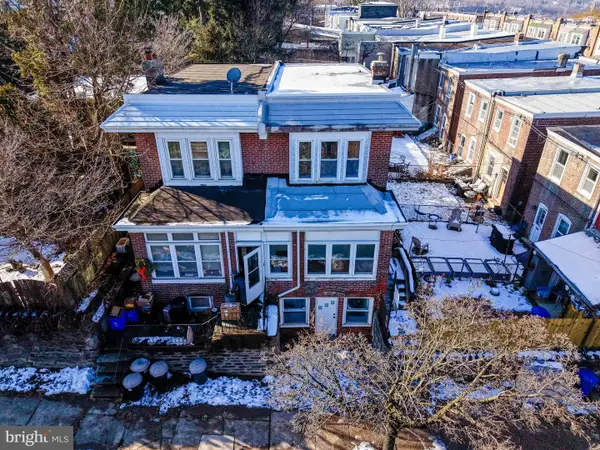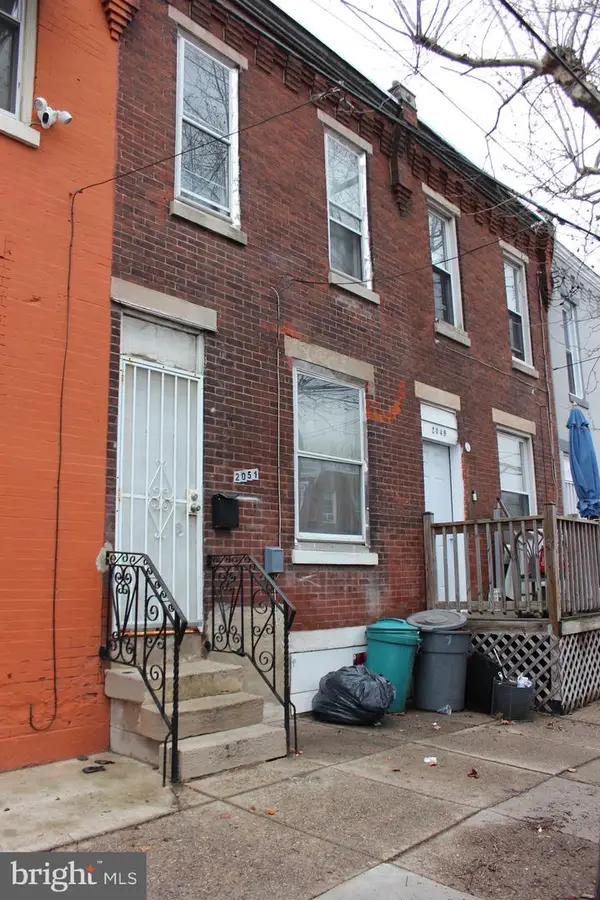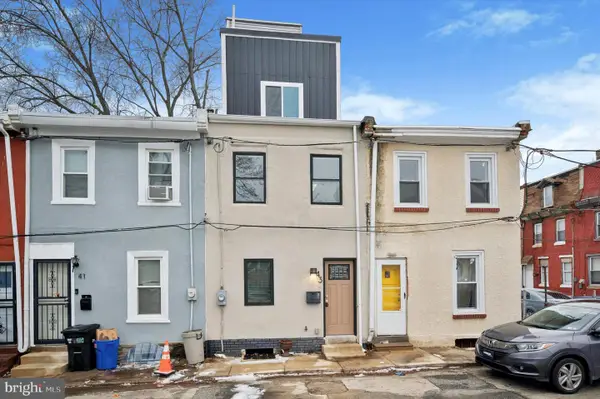2617 E Norris St, Philadelphia, PA 19125
Local realty services provided by:Better Homes and Gardens Real Estate Premier
2617 E Norris St,Philadelphia, PA 19125
$665,000
- 4 Beds
- 4 Baths
- 2,436 sq. ft.
- Townhouse
- Active
Listed by: john j nolano
Office: keller williams main line
MLS#:PAPH2536428
Source:BRIGHTMLS
Price summary
- Price:$665,000
- Price per sq. ft.:$272.99
About this home
Welcome to 2617 E Norris St! Located in Fishtown Proper.
Completely Renovated and beautifully done. Boasting 4 beds, 4 full baths and Approx 2500 Sqft of living space.
This property is stunning from the time you enter, from the high ceiling to the tile accent entertainment center, along with engineered flooring throughout. Enjoy entertaining your guest in your large backyard while cooking in your gourmet kitchen, complimented with stainless steel appliance, shaker cabinets accented with gold hardware and quartz countertop. Enjoy lounging on your private roof top deck before retiring to your master bedroom with plenty of closet space and your own private on-suite bath. Located within walking distance to Fishtown Crossings shopping center, (IGA, Starbucks, Nifty Fifties, Rita’s water ice & more), Frankford Ave’s Art Corridor, with well renowned restaurants and shops such as Suraya, Frankford Hall, Johnny Brenda, Fette Sau, La Colombe Coffee and much much more. Entrance to I95 makes for a quick commute to Center City. Berks Subway stop is 10 mins away, along with multiple Septa stops nearby. Property has Tax Abatement.
Book your showing today!
Contact an agent
Home facts
- Year built:1875
- Listing ID #:PAPH2536428
- Added:201 day(s) ago
- Updated:December 30, 2025 at 02:43 PM
Rooms and interior
- Bedrooms:4
- Total bathrooms:4
- Full bathrooms:4
- Living area:2,436 sq. ft.
Heating and cooling
- Cooling:Central A/C
- Heating:Central, Natural Gas
Structure and exterior
- Roof:Rubber
- Year built:1875
- Building area:2,436 sq. ft.
- Lot area:0.04 Acres
Utilities
- Water:Public
- Sewer:Public Sewer
Finances and disclosures
- Price:$665,000
- Price per sq. ft.:$272.99
- Tax amount:$5,284 (2025)
New listings near 2617 E Norris St
- Coming Soon
 $359,000Coming Soon4 beds 2 baths
$359,000Coming Soon4 beds 2 baths4004 Mitchell St, PHILADELPHIA, PA 19128
MLS# PAPH2568816Listed by: KW EMPOWER - Coming Soon
 $99,990Coming Soon2 beds 1 baths
$99,990Coming Soon2 beds 1 baths2051 Dennie St, PHILADELPHIA, PA 19140
MLS# PAPH2569726Listed by: CENTURY 21 ADVANTAGE GOLD-SOUTH PHILADELPHIA - New
 $389,950Active3 beds 3 baths1,750 sq. ft.
$389,950Active3 beds 3 baths1,750 sq. ft.1715 Rhawn St, PHILADELPHIA, PA 19111
MLS# PAPH2569336Listed by: MARKET FORCE REALTY - Open Sun, 1 to 3pmNew
 $400,000Active4 beds 4 baths1,476 sq. ft.
$400,000Active4 beds 4 baths1,476 sq. ft.2421 Vista St, PHILADELPHIA, PA 19152
MLS# PAPH2569498Listed by: RE/MAX AFFILIATES - Coming Soon
 $399,000Coming Soon3 beds 3 baths
$399,000Coming Soon3 beds 3 baths9957 Sandy Rd, PHILADELPHIA, PA 19115
MLS# PAPH2569968Listed by: HIGH LITE REALTY LLC - New
 $250,000Active3 beds 2 baths1,408 sq. ft.
$250,000Active3 beds 2 baths1,408 sq. ft.5743 N 12th St, PHILADELPHIA, PA 19141
MLS# PAPH2569980Listed by: ELFANT WISSAHICKON-CHESTNUT HILL - Coming Soon
 $299,900Coming Soon3 beds 4 baths
$299,900Coming Soon3 beds 4 baths5908 Christian St, PHILADELPHIA, PA 19143
MLS# PAPH2569990Listed by: DJCRE INC. - Open Sat, 12 to 2pmNew
 $335,000Active5 beds 3 baths1,700 sq. ft.
$335,000Active5 beds 3 baths1,700 sq. ft.43 E Narragansett St, PHILADELPHIA, PA 19144
MLS# PAPH2569516Listed by: REAL OF PENNSYLVANIA - Coming Soon
 $90,000Coming Soon3 beds 1 baths
$90,000Coming Soon3 beds 1 baths5152 Funston St, PHILADELPHIA, PA 19139
MLS# PAPH2565918Listed by: RE/MAX @ HOME - Coming Soon
 $220,000Coming Soon3 beds 3 baths
$220,000Coming Soon3 beds 3 baths154 N 60th St, PHILADELPHIA, PA 19139
MLS# PAPH2565300Listed by: RE/MAX @ HOME
