2624 Almond St, Philadelphia, PA 19125
Local realty services provided by:Better Homes and Gardens Real Estate GSA Realty
2624 Almond St,Philadelphia, PA 19125
$329,000
- 3 Beds
- 2 Baths
- 1,719 sq. ft.
- Townhouse
- Pending
Listed by: mary beth driscoll
Office: keller williams real estate-blue bell
MLS#:PAPH2541848
Source:BRIGHTMLS
Price summary
- Price:$329,000
- Price per sq. ft.:$191.39
About this home
Terrific Price Improvement for this beautiful, completely move-in ready home!! Just unpack your bags and be moved in by the holidays!! Welcome to 2624 Almond Street in the heart of relaxed Olde Richmond and steps to vibrant Fishtown! This charming 3-bedroom, 1.5-bath corner property blends classic character with thoughtful updates, making it completely move-in ready for you! This wonderful and comfortable end-unit home features high ceilings, gorgeous hardwood floors, a fully equipped kitchen, central air, efficient gas heat, and a partially-finished basement with a powder room, laundry, and storage. Step inside to find a bright and inviting living/great room featuring a cozy, custom stone fireplace (electric), a dining area, and a breakfast bar, perfect for both entertaining and everyday living. The chef-ready kitchen is equipped with a new stainless steel gas range (August 2025), along with additional stainless-steel appliances, wood cabinets, granite breakfast bar, quartz countertops, ceramic tile backsplash and ceramic tile flooring. Venturing upstairs, the second floor has been recently refreshed with new floors (July 2025), newer paint and newer windows (plus a new replacement window in August 2025), bringing in lots of abundant natural light. The spacious main bathroom was also updated with a new toilet (August 2025) – it’s a lovely retreat. Additional peace of mind comes from an asphalt roof coating completed in June 2025. This fabulous home also offers a partially-finished, full-height basement, providing flexible space for a home office, workout area, or media room. The powder room is spacious enough to possibly add a shower, given the proximity to plumbing. Enjoy an outdoor space just off the kitchen, perfect for storing your refuse receptacles, bikes or scooter! This area is Pizza heaven!! The Original Tacconelli’s, Pizza Bedia, Pizza Richmond, Pizzeria Shackamaxon, and Circles & Squares (among others!) – they’re all within just a few minutes stroll or an Uber Eats delivery away!! You are mere minutes to local foodie favorites such as ReAnimator Coffee, Little Suzie’s Coffee & Pie, Green Eggs Café, Meetinghouse, Loco Pez, Byrnes Tavern, the Green Rock Tavern, and Stocks Bakery known for their famous pound cake – to name a few! You’re walking distance to Fishtown Crossing at Aramingo and York, featuring an IGA Supermarket, Starbucks, Honeygrow, Chipotle, and more. Wawa (store and gas) is literally right down the street, along with Planet Fitness. You’ll love being close to so many great outdoor green spaces -- Penn Treaty Park, Konrad Square, Cione Playground, and even Graffiti Pier, for something a little different! Getting around couldn’t be easier with quick access to I-95, I-676, Center City, and the nearby Huntingdon El stop. Olde Richmond, adjacent to Fishtown, scores an impressive 89 for walkability and is both bike-friendly and transit-convenient. This home offers the perfect blend of neighborhood charm, fantastic local restaurants and bars, and unbeatable city convenience—all tucked away on a quiet block with on-street parking. Don’t miss your chance to own a home in one of Philadelphia’s most desirable and affordable neighborhoods. Contact me today to schedule your private tour and experience the charm and convenience for yourself. Come see what makes this home so special!
Contact an agent
Home facts
- Year built:1918
- Listing ID #:PAPH2541848
- Added:93 day(s) ago
- Updated:January 11, 2026 at 08:46 AM
Rooms and interior
- Bedrooms:3
- Total bathrooms:2
- Full bathrooms:1
- Half bathrooms:1
- Living area:1,719 sq. ft.
Heating and cooling
- Cooling:Central A/C
- Heating:Forced Air, Natural Gas
Structure and exterior
- Roof:Asphalt
- Year built:1918
- Building area:1,719 sq. ft.
- Lot area:0.02 Acres
Schools
- High school:KENSINGTON
- Middle school:MEMPHIS STREET ACADEMY CHARTER SCHOOL AT J.P. JONES
- Elementary school:RICHMOND SCHOOL
Utilities
- Water:Public
- Sewer:Public Sewer
Finances and disclosures
- Price:$329,000
- Price per sq. ft.:$191.39
- Tax amount:$4,867 (2025)
New listings near 2624 Almond St
- New
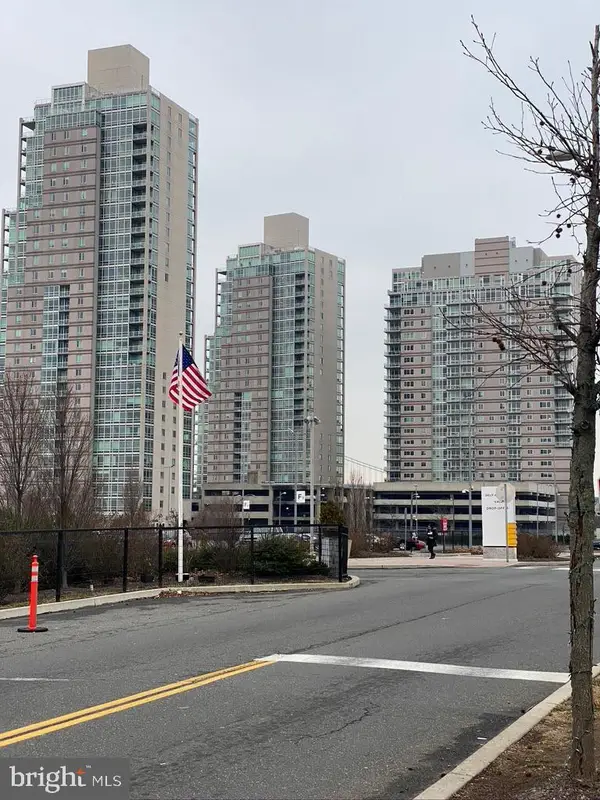 $409,500Active1 beds 2 baths1,244 sq. ft.
$409,500Active1 beds 2 baths1,244 sq. ft.901 N Penn St #f207, PHILADELPHIA, PA 19123
MLS# PAPH2573380Listed by: REALTY MARK ASSOCIATES - New
 $209,000Active3 beds 2 baths1,236 sq. ft.
$209,000Active3 beds 2 baths1,236 sq. ft.6719 Sylvester St, PHILADELPHIA, PA 19149
MLS# PAPH2573402Listed by: TESLA REALTY GROUP, LLC - New
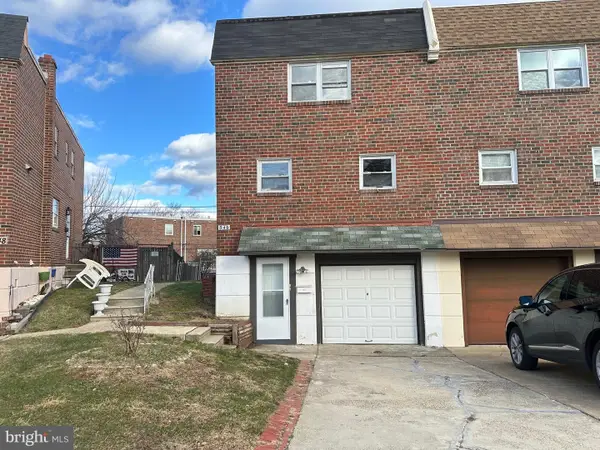 $419,900Active3 beds 4 baths1,600 sq. ft.
$419,900Active3 beds 4 baths1,600 sq. ft.346 Ridgeway Pl, PHILADELPHIA, PA 19116
MLS# PAPH2573408Listed by: CANAAN REALTY INVESTMENT GROUP - New
 $220,000Active3 beds 2 baths1,226 sq. ft.
$220,000Active3 beds 2 baths1,226 sq. ft.4205 Teesdale St, PHILADELPHIA, PA 19136
MLS# PAPH2573412Listed by: HOME VISTA REALTY - Coming Soon
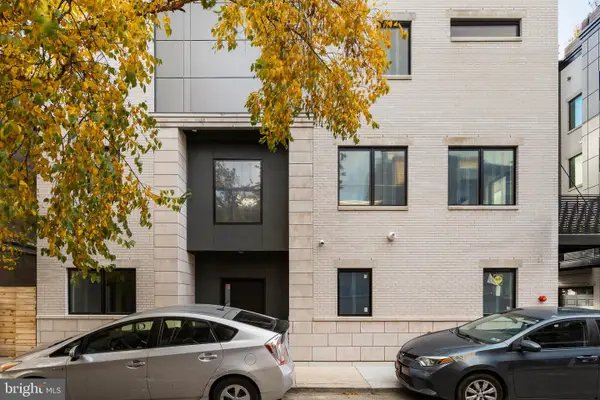 $1,875,000Coming Soon5 beds 7 baths
$1,875,000Coming Soon5 beds 7 baths706 Latona St #g, PHILADELPHIA, PA 19147
MLS# PAPH2572354Listed by: KURFISS SOTHEBY'S INTERNATIONAL REALTY - New
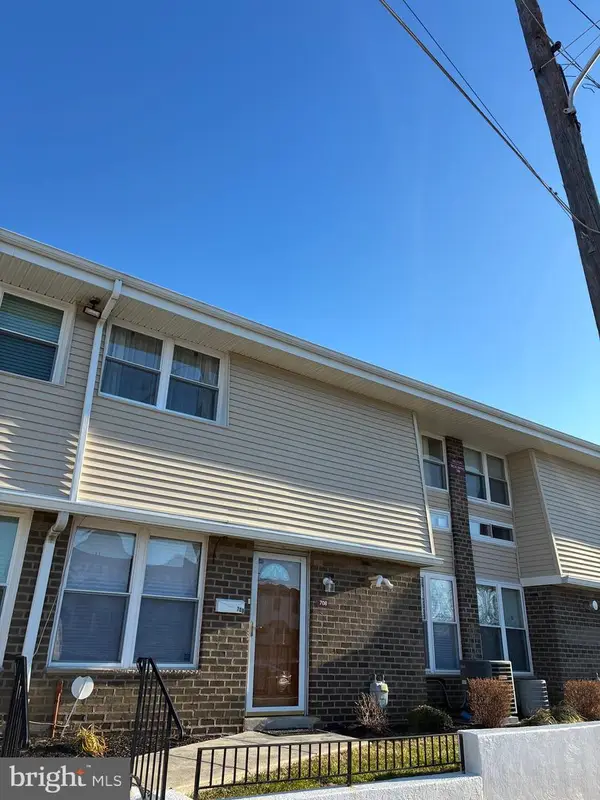 $279,000Active2 beds 2 baths1,133 sq. ft.
$279,000Active2 beds 2 baths1,133 sq. ft.3850-00 Woodhaven Rd #708, PHILADELPHIA, PA 19154
MLS# PAPH2572636Listed by: DAN REALTY - New
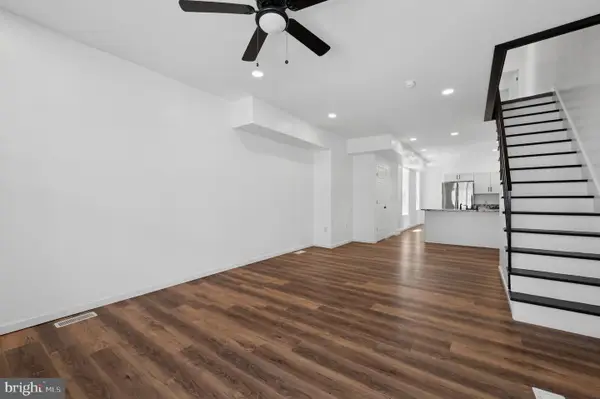 $229,900Active3 beds 2 baths1,250 sq. ft.
$229,900Active3 beds 2 baths1,250 sq. ft.5321 Upland St, PHILADELPHIA, PA 19143
MLS# PAPH2573188Listed by: KW EMPOWER - Coming Soon
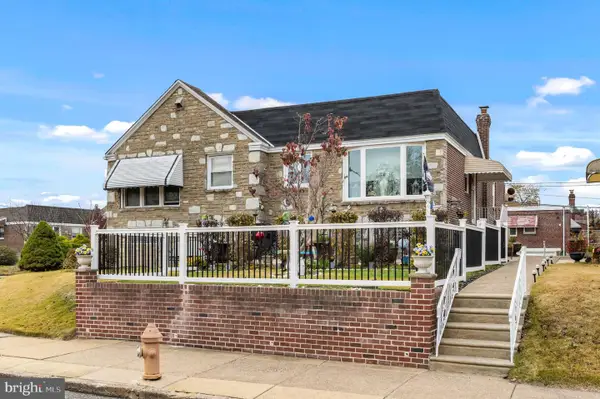 $399,900Coming Soon3 beds 2 baths
$399,900Coming Soon3 beds 2 baths8102 Lister St, PHILADELPHIA, PA 19152
MLS# PAPH2573346Listed by: KELLER WILLIAMS REALTY - MOORESTOWN - New
 $219,900Active2 beds 1 baths900 sq. ft.
$219,900Active2 beds 1 baths900 sq. ft.2308 S Hutchinson St, PHILADELPHIA, PA 19148
MLS# PAPH2573370Listed by: KELLER WILLIAMS REAL ESTATE-LANGHORNE - New
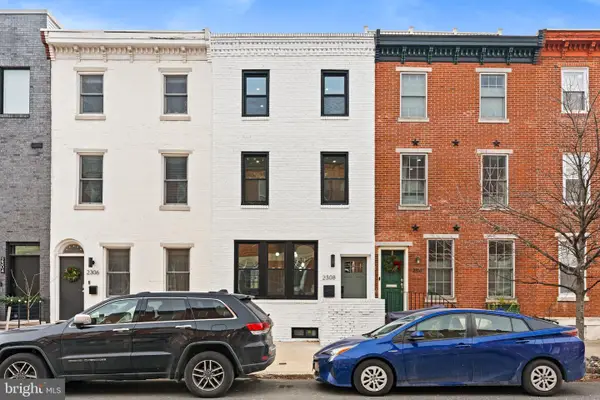 $949,000Active3 beds 4 baths2,232 sq. ft.
$949,000Active3 beds 4 baths2,232 sq. ft.2308 Christian St, PHILADELPHIA, PA 19146
MLS# PAPH2573378Listed by: KW EMPOWER
