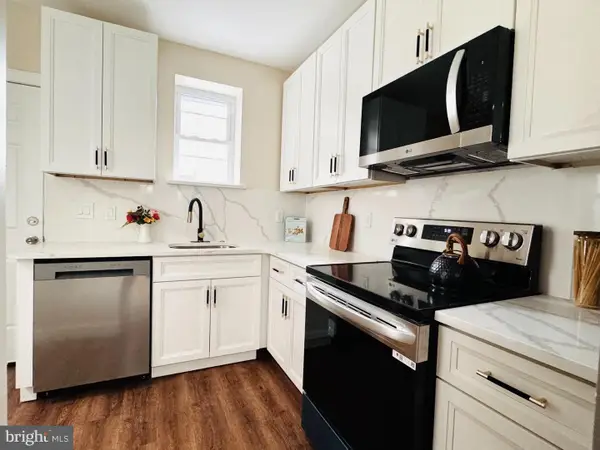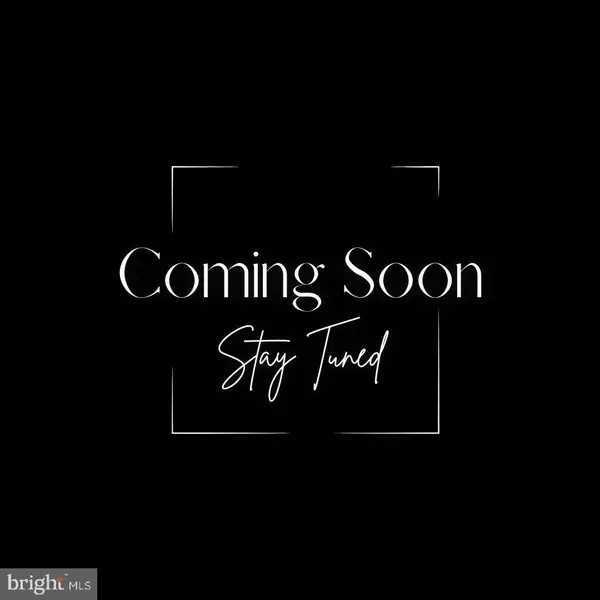2630 Taunton St, Philadelphia, PA 19152
Local realty services provided by:Better Homes and Gardens Real Estate Murphy & Co.
2630 Taunton St,Philadelphia, PA 19152
$359,900
- 4 Beds
- 3 Baths
- 1,672 sq. ft.
- Single family
- Pending
Listed by:edward j barber jr.
Office:re/max one realty
MLS#:PAPH2492826
Source:BRIGHTMLS
Price summary
- Price:$359,900
- Price per sq. ft.:$215.25
About this home
Welcome to 2630 Taunton Street — a spacious and beautifully updated 4-bedroom, 2.5-bath CORNER twin located in the desirable Holme Circle neighborhood. This well-maintained home features over 1,670 square feet of living space, a built-in garage, central air, and hardwood floors throughout. The main level includes a large living room with recessed lighting, an eat-in kitchen with 18" tile flooring, and a convenient powder room.
Upstairs, you'll find four generously sized bedrooms and two completely renovated full bathrooms with stylish finishes. Enjoy the benefits of a partially finished walkout basement, ideal for extra storage, a playroom, or home office space. Outside, the property shines with a front yard, fenced rear yard, and off-street parking via the driveway and garage.
Additional highlights include new windows and exterior doors, a newer roof, ceiling fans, and included appliances (washer, dryer, refrigerator). All this just minutes from Pennypack Park, major highways like I-95, and a wide variety of shops, schools, and restaurants.
Don’t miss your chance to own this turn-key home in one of Northeast Philly’s most convenient locations — schedule your private showing today!
Contact an agent
Home facts
- Year built:1956
- Listing ID #:PAPH2492826
- Added:112 day(s) ago
- Updated:October 01, 2025 at 07:32 AM
Rooms and interior
- Bedrooms:4
- Total bathrooms:3
- Full bathrooms:2
- Half bathrooms:1
- Living area:1,672 sq. ft.
Heating and cooling
- Cooling:Central A/C
- Heating:Central, Forced Air, Natural Gas
Structure and exterior
- Roof:Flat
- Year built:1956
- Building area:1,672 sq. ft.
- Lot area:0.06 Acres
Utilities
- Water:Public
- Sewer:Public Sewer
Finances and disclosures
- Price:$359,900
- Price per sq. ft.:$215.25
- Tax amount:$4,575 (2024)
New listings near 2630 Taunton St
- Coming Soon
 $369,999Coming Soon3 beds 2 baths
$369,999Coming Soon3 beds 2 baths2831 Chase Rd, PHILADELPHIA, PA 19152
MLS# PAPH2543216Listed by: COMPASS PENNSYLVANIA, LLC - Coming Soon
 $269,500Coming Soon3 beds 2 baths
$269,500Coming Soon3 beds 2 baths5637 Rodman St, PHILADELPHIA, PA 19143
MLS# PAPH2508854Listed by: MERCURY REAL ESTATE GROUP - Coming Soon
 $189,900Coming Soon3 beds 1 baths
$189,900Coming Soon3 beds 1 baths4702 Lansing St, PHILADELPHIA, PA 19136
MLS# PAPH2542940Listed by: REAL BROKER, LLC - New
 $219,900Active3 beds 1 baths1,248 sq. ft.
$219,900Active3 beds 1 baths1,248 sq. ft.4313 Sheffield Ave, PHILADELPHIA, PA 19136
MLS# PAPH2543196Listed by: HIGH LITE REALTY LLC - New
 $255,000Active2 beds 1 baths1,060 sq. ft.
$255,000Active2 beds 1 baths1,060 sq. ft.1900 John F Kennedy Blvd #307, PHILADELPHIA, PA 19103
MLS# PAPH2542204Listed by: BHHS FOX & ROACH-HAVERFORD - New
 $345,000Active4 beds -- baths1,230 sq. ft.
$345,000Active4 beds -- baths1,230 sq. ft.1911 72nd Ave, PHILADELPHIA, PA 19138
MLS# PAPH2543058Listed by: EXP REALTY, LLC. - New
 $229,999Active3 beds 1 baths1,080 sq. ft.
$229,999Active3 beds 1 baths1,080 sq. ft.5720 Harbison Ave, PHILADELPHIA, PA 19135
MLS# PAPH2542740Listed by: REALTY MARK ASSOCIATES - New
 $309,900Active4 beds 3 baths2,040 sq. ft.
$309,900Active4 beds 3 baths2,040 sq. ft.4312 Rhawn St, PHILADELPHIA, PA 19136
MLS# PAPH2543178Listed by: HOMESTARR REALTY - New
 $190,000Active3 beds 1 baths990 sq. ft.
$190,000Active3 beds 1 baths990 sq. ft.7723 Temple Rd, PHILADELPHIA, PA 19150
MLS# PAPH2543182Listed by: BHHS FOX & ROACH-JENKINTOWN - New
 $289,000Active3 beds 2 baths1,568 sq. ft.
$289,000Active3 beds 2 baths1,568 sq. ft.3557 Oakmont St, PHILADELPHIA, PA 19136
MLS# PAPH2541210Listed by: HOME VISTA REALTY
