2650 Earp St, PHILADELPHIA, PA 19146
Local realty services provided by:Better Homes and Gardens Real Estate GSA Realty
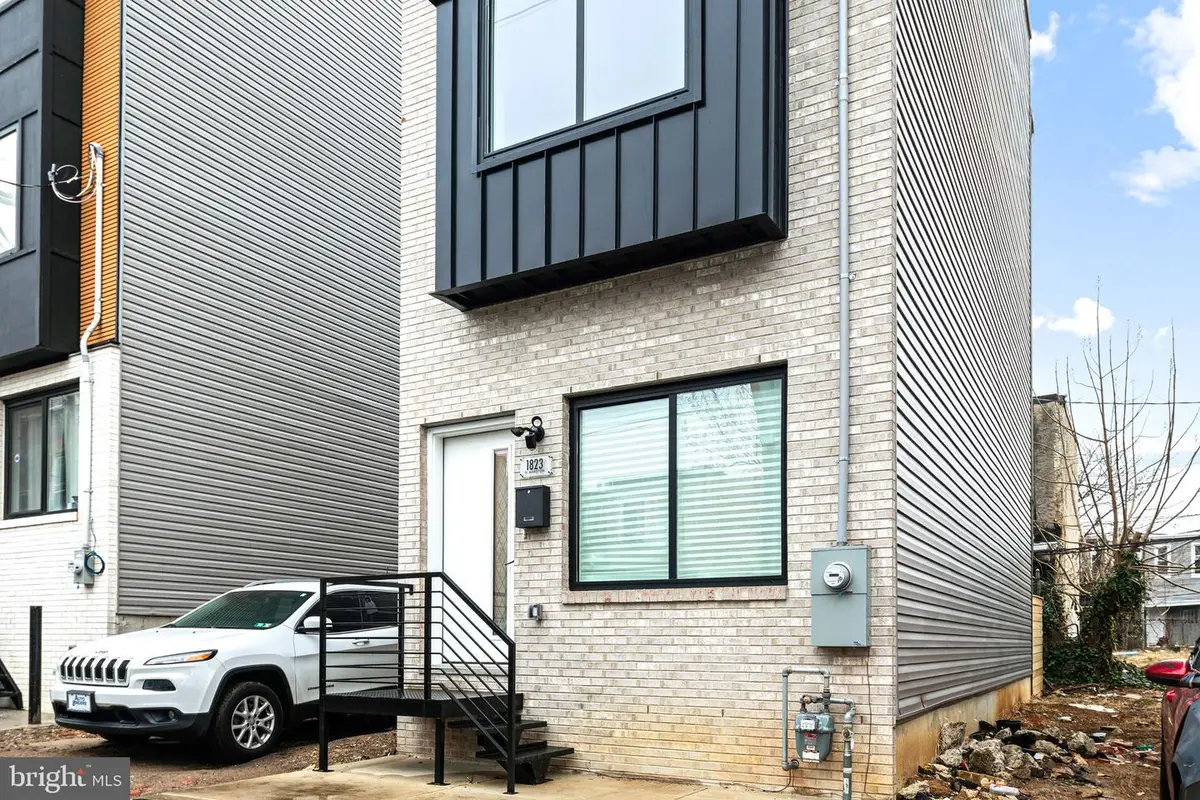
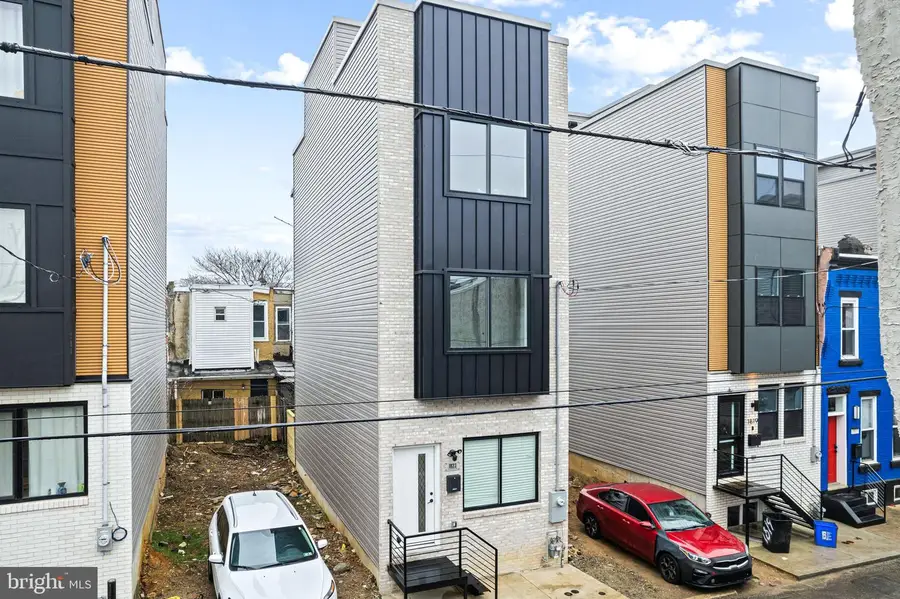
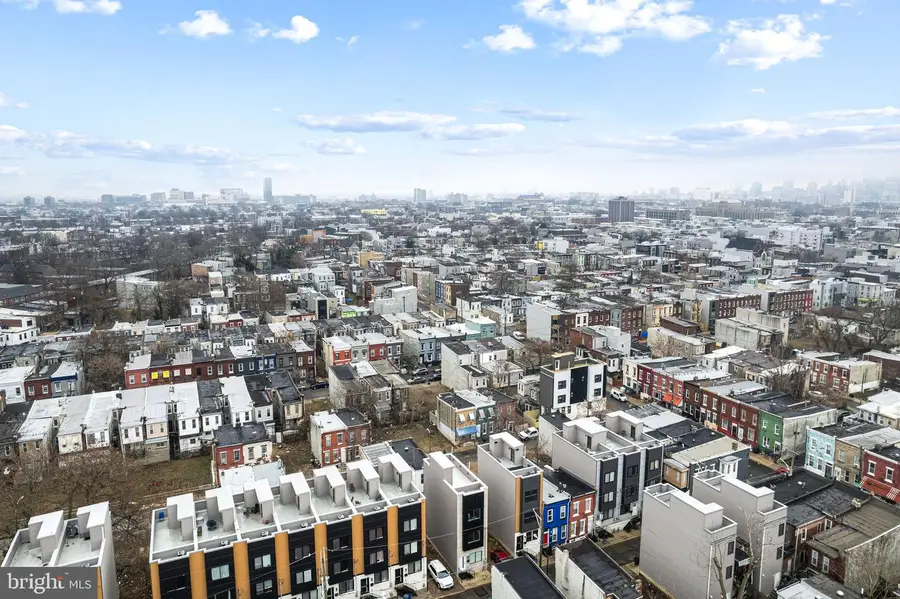
2650 Earp St,PHILADELPHIA, PA 19146
$419,900
- 3 Beds
- 3 Baths
- 911 sq. ft.
- Townhouse
- Active
Listed by:jona rizaj
Office:ocf realty llc. - philadelphia
MLS#:PAPH2479942
Source:BRIGHTMLS
Price summary
- Price:$419,900
- Price per sq. ft.:$460.92
About this home
This home is available for pre-sale, the buyer may be able to choose their own finishes. Located in Grey Ferry, this home is walking distance to the local favorite spots, Open the door to find a contemporary open floor plan complemented by hand-scraped bamboo floors and impeccable crown molding and custom mill work. The gourmet chef is greeted by a State-of-the-Art kitchen featuring an island, high end Samsung Stainless Appliances, soft close Shaker style cabinetry and solid stone counters. Luxurious Bathrooms are appointed with imported Porcelain & Marble tile, seamless glass shower enclosures and rainfall shower heads. The master suite is a peaceful haven for the owners. Extra Large Master bedroom with a bay window, and a generous walk-in closet. Directly above find your own personal roof-deck with 360-degree views of the Philadelphia skyline, excellent for homeowners who enjoy entertaining their guests. SmartHome Technology such as Nest Thermostats, Schlage Combo Deadbolts and RING Video Doorbells allow you to adjust temperature, let guests in and see who s there from the convenience of your roof-deck, or anywhere in the world! Bluetooth connected Surround Sound Speaker System and USB Outlets come standard. Full backyard for grilling or relaxing. This description and photos are of architectural renderings, or of similar homes built by the same builder, which are subject to field changes, anticipated completion is July 2025. This home is under construction, if not already ordered homeowner may customize tile, paint, flooring, cabinets, counter-tops and back splash from Builder's pre-sale brochure. 10-Year Tax Abatement. Home is exquisite, the area is HOT and new construction is popping up everywhere! Get in on the ground floor while you still can.
Contact an agent
Home facts
- Year built:2025
- Listing Id #:PAPH2479942
- Added:97 day(s) ago
- Updated:August 15, 2025 at 01:53 PM
Rooms and interior
- Bedrooms:3
- Total bathrooms:3
- Full bathrooms:3
- Living area:911 sq. ft.
Heating and cooling
- Cooling:Central A/C
- Heating:Forced Air, Natural Gas
Structure and exterior
- Year built:2025
- Building area:911 sq. ft.
- Lot area:0.02 Acres
Utilities
- Water:Public
- Sewer:Public Sewer
Finances and disclosures
- Price:$419,900
- Price per sq. ft.:$460.92
- Tax amount:$1,536 (2025)
New listings near 2650 Earp St
- New
 $485,000Active2 beds 2 baths840 sq. ft.
$485,000Active2 beds 2 baths840 sq. ft.255 S 24th St, PHILADELPHIA, PA 19103
MLS# PAPH2527630Listed by: BHHS FOX & ROACH-CENTER CITY WALNUT - New
 $289,900Active4 beds 2 baths1,830 sq. ft.
$289,900Active4 beds 2 baths1,830 sq. ft.2824-28 Pratt St, PHILADELPHIA, PA 19137
MLS# PAPH2527772Listed by: DYDAK REALTY - New
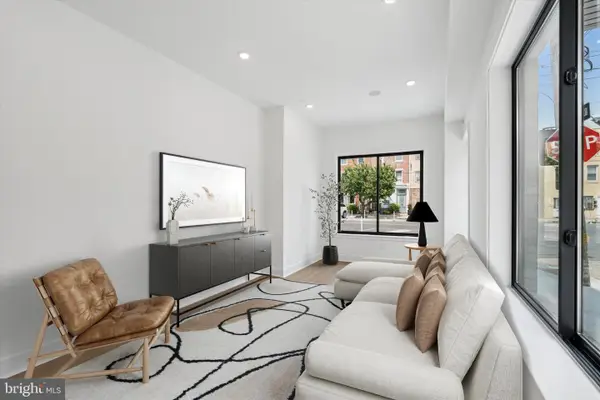 $724,999Active3 beds 4 baths1,800 sq. ft.
$724,999Active3 beds 4 baths1,800 sq. ft.919 S 11th St #1, PHILADELPHIA, PA 19147
MLS# PAPH2528026Listed by: KW EMPOWER - New
 $125,000Active3 beds 1 baths1,260 sq. ft.
$125,000Active3 beds 1 baths1,260 sq. ft.5437 Webster St, PHILADELPHIA, PA 19143
MLS# PAPH2528028Listed by: HERITAGE HOMES REALTY - New
 $684,999Active3 beds 3 baths1,700 sq. ft.
$684,999Active3 beds 3 baths1,700 sq. ft.919 S 11th St #2, PHILADELPHIA, PA 19147
MLS# PAPH2528032Listed by: KW EMPOWER - New
 $364,900Active4 beds -- baths1,940 sq. ft.
$364,900Active4 beds -- baths1,940 sq. ft.5125 Willows Ave, PHILADELPHIA, PA 19143
MLS# PAPH2525930Listed by: KW EMPOWER - Coming Soon
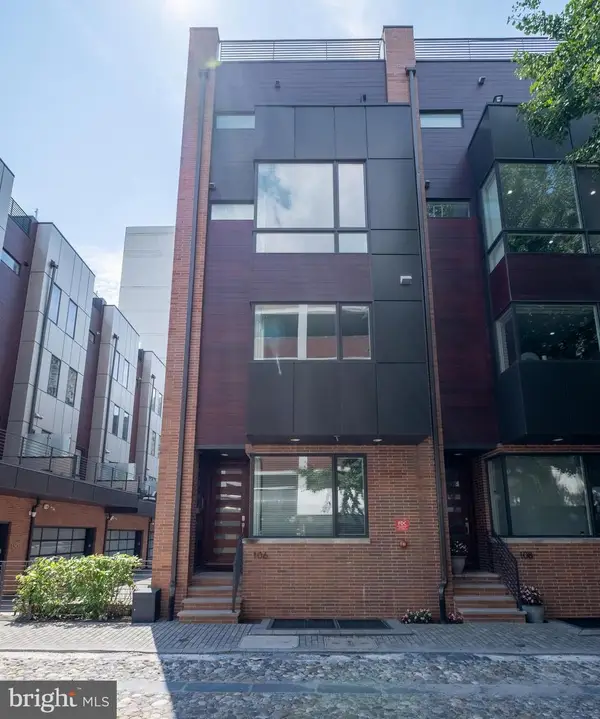 $1,550,000Coming Soon5 beds 7 baths
$1,550,000Coming Soon5 beds 7 baths106 Sansom St, PHILADELPHIA, PA 19106
MLS# PAPH2527770Listed by: MAXWELL REALTY COMPANY - New
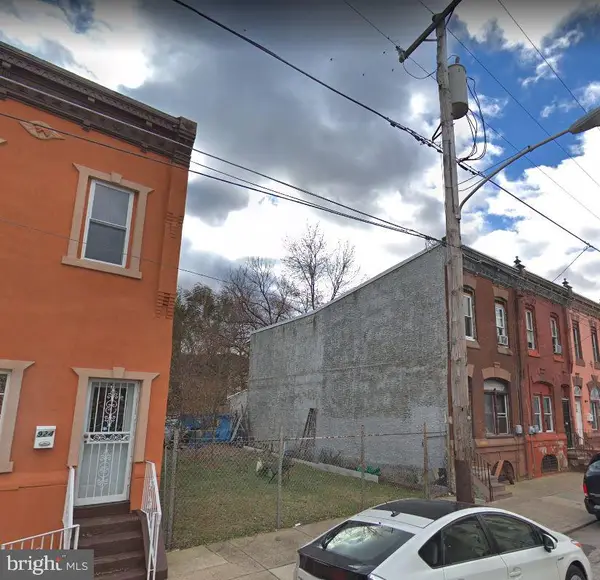 $99,000Active0.02 Acres
$99,000Active0.02 Acres926 W Huntingdon St, PHILADELPHIA, PA 19133
MLS# PAPH2528034Listed by: HERITAGE HOMES REALTY - Coming SoonOpen Sat, 11am to 1pm
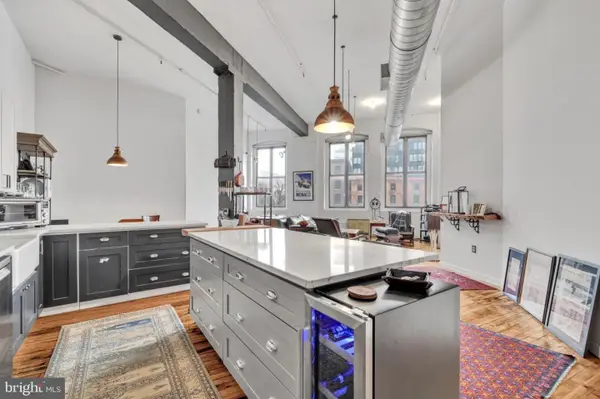 $389,990Coming Soon1 beds 1 baths
$389,990Coming Soon1 beds 1 baths428 N 13th St #3b, PHILADELPHIA, PA 19123
MLS# PAPH2523194Listed by: COMPASS PENNSYLVANIA, LLC - New
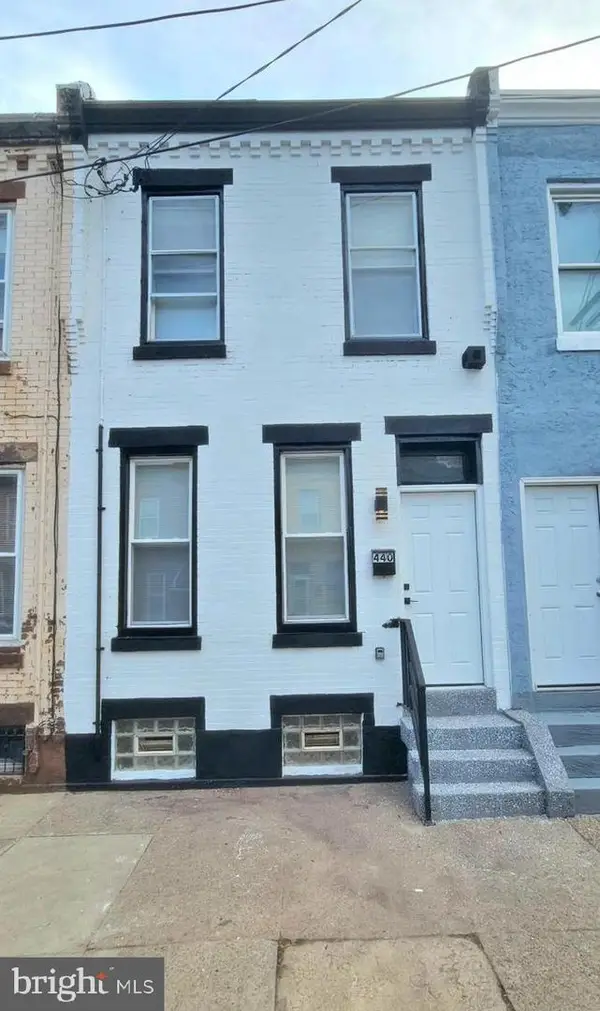 $199,900Active3 beds 2 baths1,120 sq. ft.
$199,900Active3 beds 2 baths1,120 sq. ft.440 W Butler St, PHILADELPHIA, PA 19140
MLS# PAPH2528016Listed by: RE/MAX AFFILIATES
