2658 Edgemont St, PHILADELPHIA, PA 19125
Local realty services provided by:Better Homes and Gardens Real Estate Reserve
2658 Edgemont St,PHILADELPHIA, PA 19125
$365,000
- 2 Beds
- 2 Baths
- 1,028 sq. ft.
- Townhouse
- Active
Listed by:kenneth charles fordham iii
Office:jbmp group
MLS#:PAPH2526682
Source:BRIGHTMLS
Price summary
- Price:$365,000
- Price per sq. ft.:$355.06
About this home
Welcome to 2658 Edgemont St, a beautifully renovated Fishtown row home offering 2 bedrooms and 1.5 baths, perfectly situated on a desirable block near public transit, grocery stores, restaurants, bars, and all the best of the River Wards.
This home shines with curb appeal, showcasing a well-maintained brick façade, painted cornice, and matching front door. Inside, the open-concept living and kitchen area features wide plank hardwood floors, a breakfast bar, and abundant natural light—ideal for entertaining. Beyond the kitchen is a formal dining space with room for a large table, pantry, and liquor closet, leading to a cemented rear patio.
Upstairs are two spacious bedrooms and a tiled hall bath. The rear bedroom opens to a private balcony with spiral stairs to a rooftop deck boasting skyline and bridge views. The finished basement offers versatile flex space with a half bath and laundry.
Schedule your showing today—this home won’t last long!
Contact an agent
Home facts
- Year built:1875
- Listing ID #:PAPH2526682
- Added:1 day(s) ago
- Updated:September 17, 2025 at 12:09 PM
Rooms and interior
- Bedrooms:2
- Total bathrooms:2
- Full bathrooms:2
- Living area:1,028 sq. ft.
Heating and cooling
- Cooling:Central A/C
- Heating:Forced Air, Natural Gas
Structure and exterior
- Year built:1875
- Building area:1,028 sq. ft.
- Lot area:0.02 Acres
Schools
- High school:KENSINGTON
- Middle school:JOHN PAUL JONES
Utilities
- Water:Public
- Sewer:Public Sewer
Finances and disclosures
- Price:$365,000
- Price per sq. ft.:$355.06
- Tax amount:$4,220 (2025)
New listings near 2658 Edgemont St
- Open Sat, 11am to 1pmNew
 $435,000Active4 beds 3 baths1,746 sq. ft.
$435,000Active4 beds 3 baths1,746 sq. ft.6713 Cinnamon Dr, PHILADELPHIA, PA 19128
MLS# PAPH2526204Listed by: HOMESMART REALTY ADVISORS - New
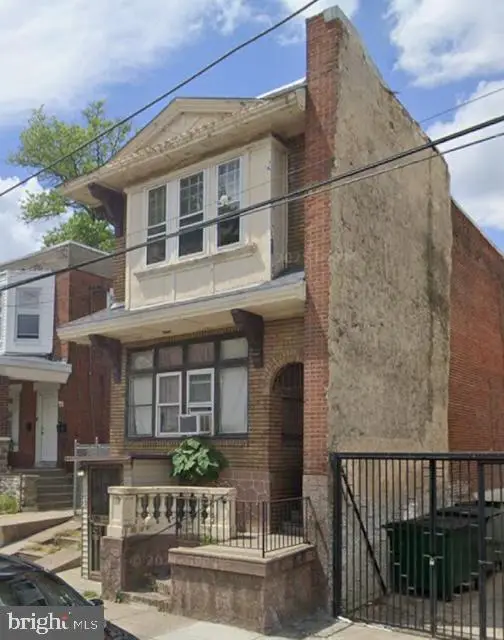 $300,000Active2 beds -- baths2,108 sq. ft.
$300,000Active2 beds -- baths2,108 sq. ft.4746 N 12th St, PHILADELPHIA, PA 19141
MLS# PAPH2538528Listed by: COLDWELL BANKER REALTY - Coming SoonOpen Sun, 11am to 1pm
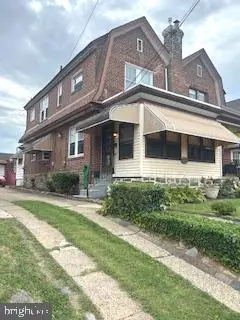 $249,900Coming Soon3 beds 1 baths
$249,900Coming Soon3 beds 1 baths1806 Hoffnagle St, PHILADELPHIA, PA 19152
MLS# PAPH2528528Listed by: RE/MAX ONE REALTY - Open Sat, 12 to 2pmNew
 $255,000Active4 beds 3 baths1,222 sq. ft.
$255,000Active4 beds 3 baths1,222 sq. ft.5651 Stewart Street, PHILADELPHIA, PA 19131
MLS# PAPH2538040Listed by: REALTY ONE GROUP FOCUS - New
 $365,000Active3 beds 2 baths905 sq. ft.
$365,000Active3 beds 2 baths905 sq. ft.14044 Erwin St, PHILADELPHIA, PA 19116
MLS# PAPH2538352Listed by: BHHS FOX & ROACH-BLUE BELL - New
 $110,000Active3 beds 1 baths1,134 sq. ft.
$110,000Active3 beds 1 baths1,134 sq. ft.3045 Agate St, PHILADELPHIA, PA 19134
MLS# PAPH2538522Listed by: RE/MAX ACCESS - New
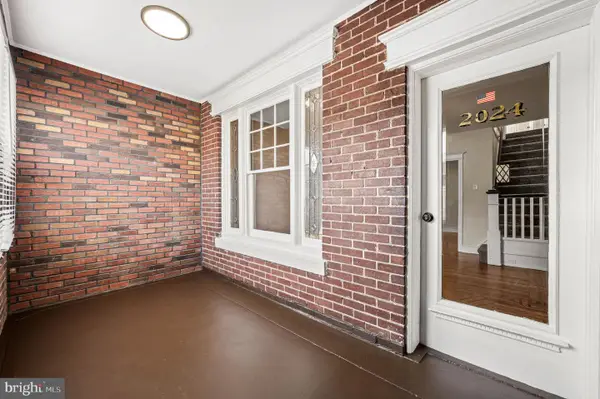 $214,900Active4 beds 1 baths1,092 sq. ft.
$214,900Active4 beds 1 baths1,092 sq. ft.2024 S 65th St, PHILADELPHIA, PA 19142
MLS# PAPH2538152Listed by: BHHS FOX & ROACH-CENTER CITY WALNUT - Open Sat, 11am to 1pmNew
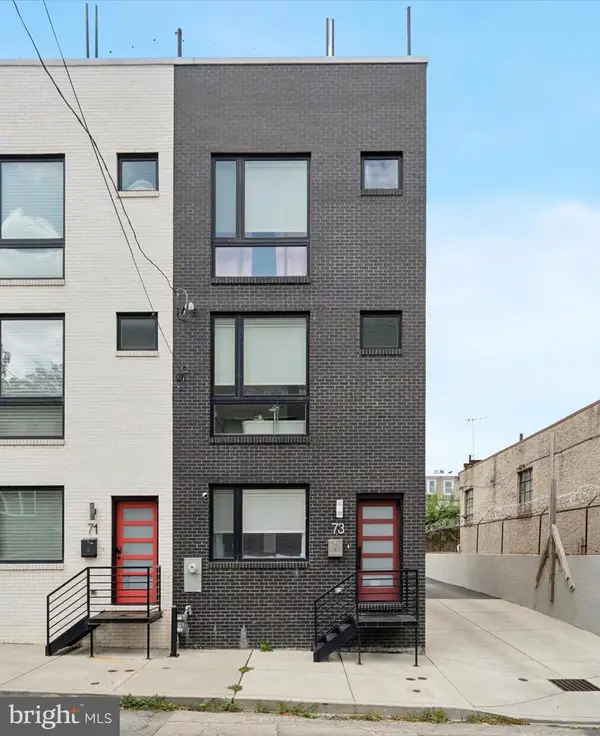 $575,000Active4 beds 4 baths2,785 sq. ft.
$575,000Active4 beds 4 baths2,785 sq. ft.73 E Sharpnack St, PHILADELPHIA, PA 19119
MLS# PAPH2538446Listed by: COMPASS PENNSYLVANIA, LLC - New
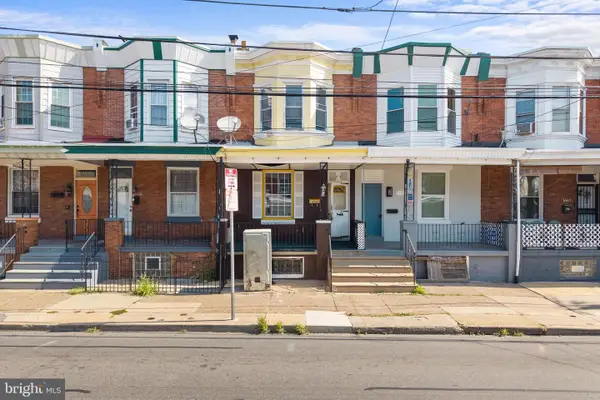 $95,000Active3 beds 1 baths1,326 sq. ft.
$95,000Active3 beds 1 baths1,326 sq. ft.1663 Bridge St, PHILADELPHIA, PA 19124
MLS# PAPH2538492Listed by: REAL OF PENNSYLVANIA
