2701 W Glenwood Ave, PHILADELPHIA, PA 19121
Local realty services provided by:Better Homes and Gardens Real Estate Community Realty



2701 W Glenwood Ave,PHILADELPHIA, PA 19121
$540,000
- 5 Beds
- - Baths
- 2,304 sq. ft.
- Multi-family
- Active
Listed by:william avdula ndreu
Office:re/max one realty
MLS#:PAPH2431736
Source:BRIGHTMLS
Price summary
- Price:$540,000
- Price per sq. ft.:$234.38
About this home
Welcome to 2701 W Glenwood Ave – a meticulously renovated triplex offering a perfect blend of contemporary design and functionality. This property boasts a prime location with a fully updated exterior featuring brand new stucco.
The second and third-floor units feature two spacious bedrooms and a generously sized bathroom, adorned with marble tiles and modern ceramic tiling.
Luxurious kitchens showcase designer cabinets with sleek quartz countertops, complemented by new stainless steel appliances.
Enjoy the elegance of exposed brick walls, iron railings, and the warmth of recessed lighting.
Both units come complete with the convenience of washer and dryers.
All mechanical systems in the property are brand new, ensuring efficient and reliable performance.
The first floor is dedicated to a commercial space, perfect for various business ventures.
Projected rent for the commercial space is $1,800 per month, offering a lucrative opportunity.
Each unit boasts luxury vinyl plank flooring, ensuring a stylish and low-maintenance living environment.
The property promises a hassle-free lifestyle with modern amenities, including iron railings and recessed lighting.
A fully finished basement adds to the versatility of the space.
With a projected total gross monthly rent of $5,000 and an impressive 9% cap rate, this property presents an excellent investment opportunity.
Don't miss out on the chance to own a new building with a combination of residential and commercial spaces.
Third floor unit currently has an active Airbnb license.
Second floor unit is currently rented at $1,400 a month.
Commercial space is vacant.
This property won't last long in the market. Schedule a viewing today to experience the allure of 2701 W Glenwood Ave.
Contact an agent
Home facts
- Year built:1915
- Listing Id #:PAPH2431736
- Added:581 day(s) ago
- Updated:August 22, 2025 at 02:41 PM
Rooms and interior
- Bedrooms:5
- Living area:2,304 sq. ft.
Heating and cooling
- Cooling:Central A/C
- Heating:Electric, Heat Pump(s)
Structure and exterior
- Year built:1915
- Building area:2,304 sq. ft.
- Lot area:0.03 Acres
Utilities
- Water:Public
- Sewer:Public Sewer
Finances and disclosures
- Price:$540,000
- Price per sq. ft.:$234.38
- Tax amount:$1,706 (2024)
New listings near 2701 W Glenwood Ave
- New
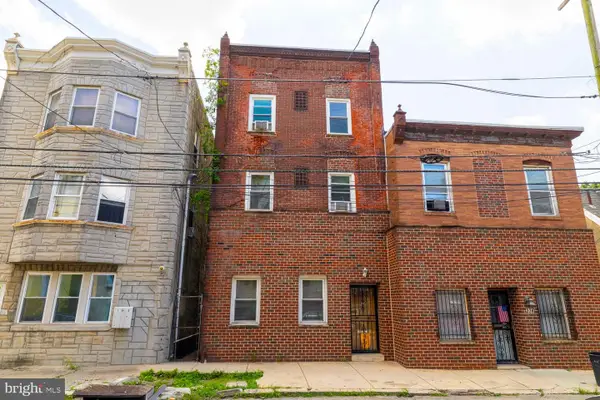 $120,000Active6 beds 3 baths2,100 sq. ft.
$120,000Active6 beds 3 baths2,100 sq. ft.228 E Haines St, PHILADELPHIA, PA 19144
MLS# PAPH2520040Listed by: ELFANT WISSAHICKON-RITTENHOUSE SQUARE - New
 $2,175,000Active5 beds 4 baths4,018 sq. ft.
$2,175,000Active5 beds 4 baths4,018 sq. ft.400 East Evergreen Avenue, PHILADELPHIA, PA 19118
MLS# PAPH2530068Listed by: KURFISS SOTHEBY'S INTERNATIONAL REALTY - New
 $35,000Active0.04 Acres
$35,000Active0.04 Acres2229 W Ontario St, PHILADELPHIA, PA 19140
MLS# PAPH2530250Listed by: KELLER WILLIAMS MAIN LINE - New
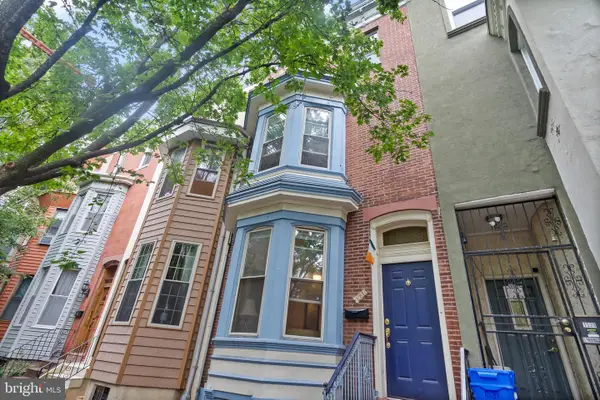 $549,900Active4 beds 2 baths1,680 sq. ft.
$549,900Active4 beds 2 baths1,680 sq. ft.1537 S 13th St, PHILADELPHIA, PA 19147
MLS# PAPH2530274Listed by: CENTURY 21 FORRESTER REAL ESTATE - New
 $384,900Active4 beds 3 baths1,868 sq. ft.
$384,900Active4 beds 3 baths1,868 sq. ft.811 Knorr St, PHILADELPHIA, PA 19111
MLS# PAPH2530224Listed by: RE/MAX 2000 - New
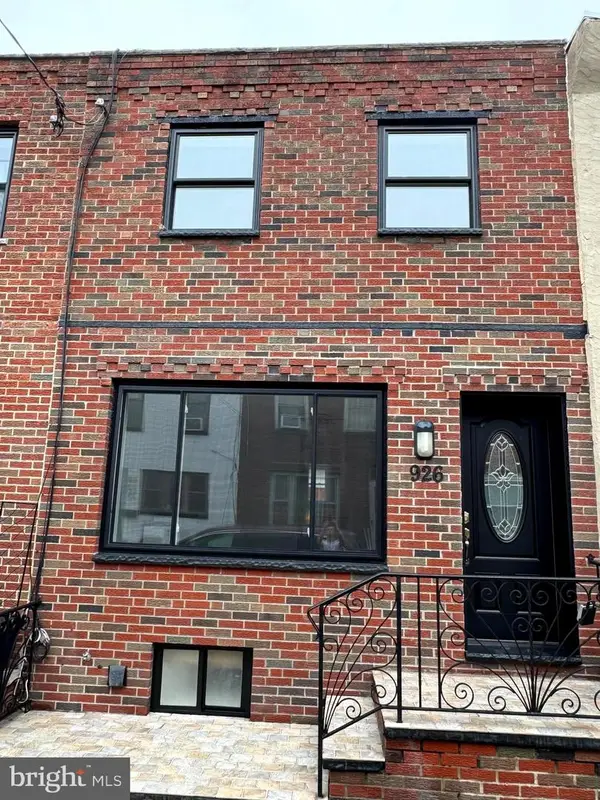 $400,000Active2 beds 2 baths1,140 sq. ft.
$400,000Active2 beds 2 baths1,140 sq. ft.926 Winton St, PHILADELPHIA, PA 19148
MLS# PAPH2530214Listed by: ROI NATIONAL REALTY CORP - New
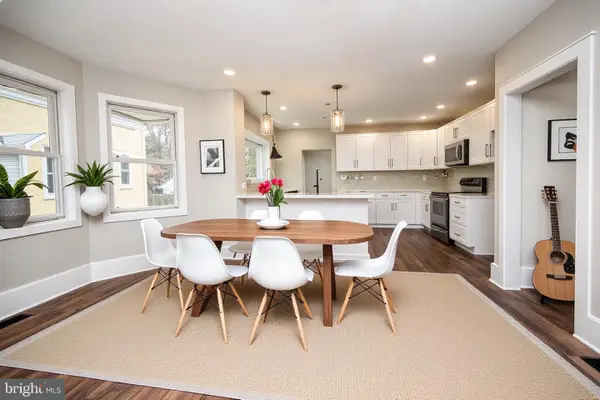 $599,000Active5 beds 4 baths2,668 sq. ft.
$599,000Active5 beds 4 baths2,668 sq. ft.338 E Mount Airy Ave, PHILADELPHIA, PA 19119
MLS# PAPH2530216Listed by: RE/MAX ACHIEVERS-COLLEGEVILLE - Coming SoonOpen Sun, 2:30 to 4pm
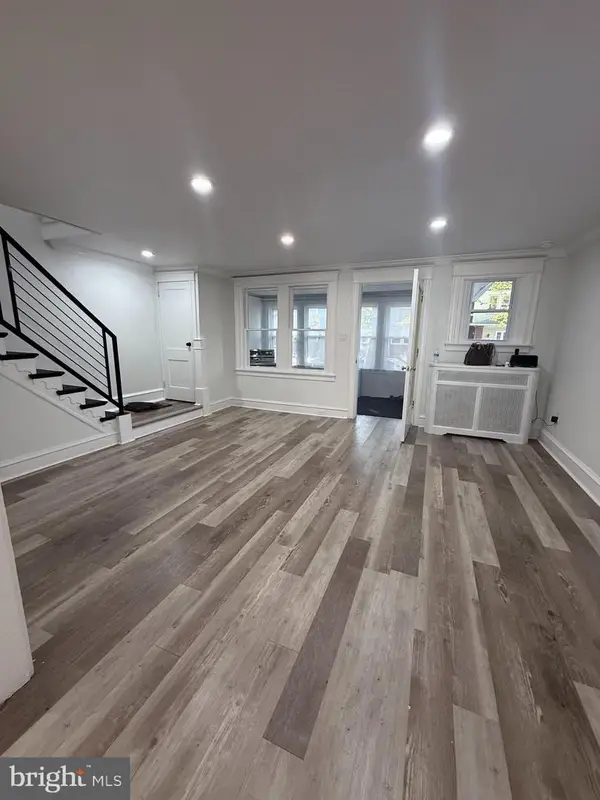 $289,000Coming Soon3 beds 1 baths
$289,000Coming Soon3 beds 1 baths5431 Saul St, PHILADELPHIA, PA 19124
MLS# PAPH2529590Listed by: KELLER WILLIAMS REAL ESTATE TRI-COUNTY - New
 $234,999Active2 beds 2 baths1,036 sq. ft.
$234,999Active2 beds 2 baths1,036 sq. ft.47201-00 Delaire Landing Rd #201, PHILADELPHIA, PA 19114
MLS# PAPH2527974Listed by: KELLER WILLIAMS REALTY DEVON-WAYNE - New
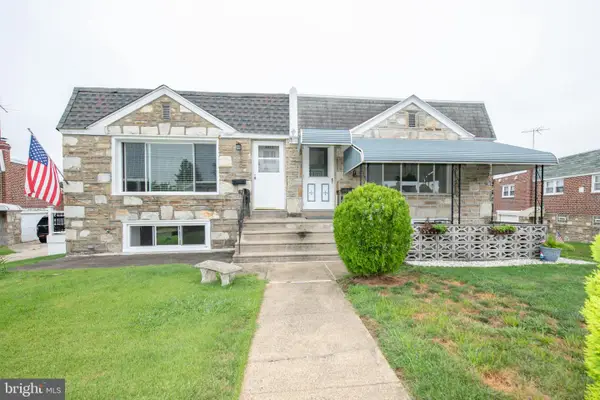 $349,000Active3 beds 2 baths1,087 sq. ft.
$349,000Active3 beds 2 baths1,087 sq. ft.9235 Leon St, PHILADELPHIA, PA 19114
MLS# PAPH2528508Listed by: HOMESTARR REALTY
