2711 Oakford St, Philadelphia, PA 19146
Local realty services provided by:Better Homes and Gardens Real Estate Maturo
2711 Oakford St,Philadelphia, PA 19146
$199,000
- 2 Beds
- 1 Baths
- 784 sq. ft.
- Townhouse
- Active
Listed by: seth j lamb
Office: bhhs fox & roach-chestnut hill
MLS#:PAPH2546484
Source:BRIGHTMLS
Price summary
- Price:$199,000
- Price per sq. ft.:$253.83
About this home
Tucked on a quiet, one-way block in Grays Ferry—just minutes to Washington Ave and Center City—this move-in-ready, straight-through rowhome blends classic Philly charm with thoughtful updates. The main level welcomes you with a bright living room featuring recessed lighting and wood floors that flow into a spacious, kitchen outfitted with stainless steel appliances, tile backsplash, cherry cabinetry, dishwasher, disposal, and microwave. From the kitchen, step out to a private, fenced rear yard—perfect for morning coffee, container gardening, or summer grilling. Upstairs you’ll find two well-sized bedrooms and a full hall bath. A clean, dry basement provides excellent storage and laundry, with potential for a workshop or home gym. Comfort and convenience abound with central air, natural-gas heat, and easy access to multiple bus routes, major highways, and neighborhood shopping and dining along Washington Ave and in nearby Point Breeze.
Investment Note
This property currently has a long-term tenant in place, paying $1,400/month. The lease runs through April 30, 2026—offering immediate, predictable income to the next owner.
Highlights
Contact an agent
Home facts
- Year built:1923
- Listing ID #:PAPH2546484
- Added:45 day(s) ago
- Updated:November 24, 2025 at 02:40 PM
Rooms and interior
- Bedrooms:2
- Total bathrooms:1
- Full bathrooms:1
- Living area:784 sq. ft.
Heating and cooling
- Cooling:Central A/C
- Heating:Forced Air, Natural Gas
Structure and exterior
- Year built:1923
- Building area:784 sq. ft.
- Lot area:0.02 Acres
Utilities
- Water:Public
- Sewer:Public Sewer
Finances and disclosures
- Price:$199,000
- Price per sq. ft.:$253.83
- Tax amount:$2,952 (2025)
New listings near 2711 Oakford St
- New
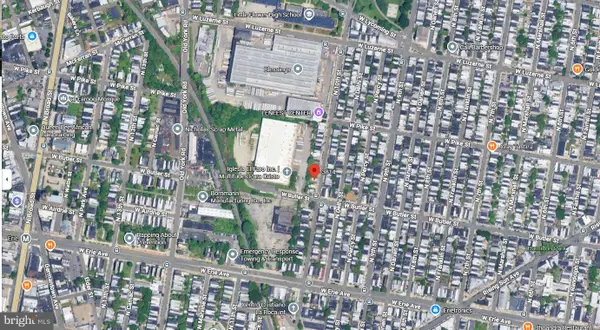 $42,000Active0.02 Acres
$42,000Active0.02 Acres3814 N 10th St, PHILADELPHIA, PA 19140
MLS# PAPH2560782Listed by: KW EMPOWER - Coming Soon
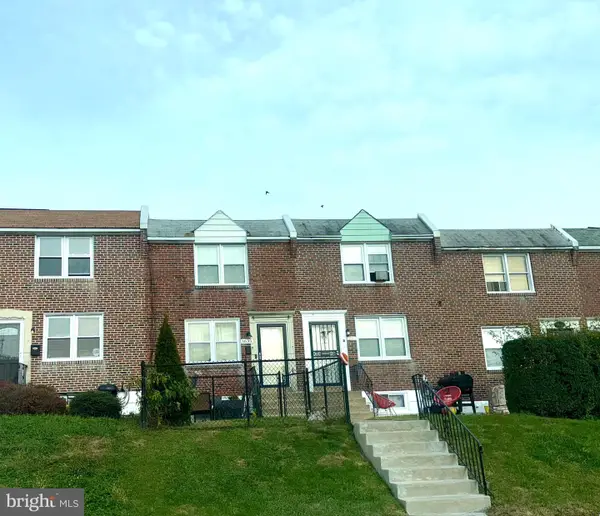 $250,000Coming Soon3 beds 1 baths
$250,000Coming Soon3 beds 1 baths1635 Pennington Rd, PHILADELPHIA, PA 19151
MLS# PAPH2562054Listed by: KELLER WILLIAMS MAIN LINE - New
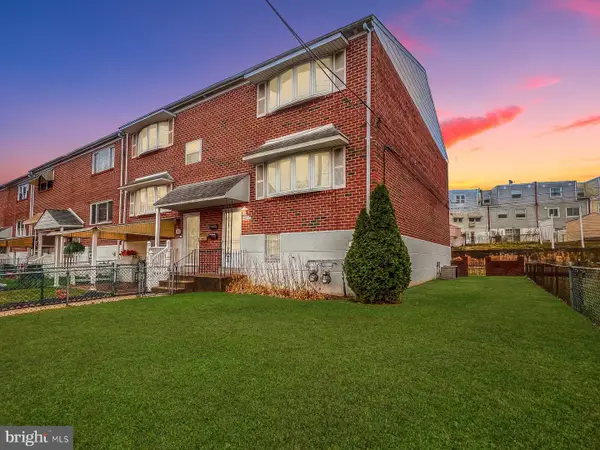 $470,000Active4 beds 2 baths1,800 sq. ft.
$470,000Active4 beds 2 baths1,800 sq. ft.10843 Academy Rd, PHILADELPHIA, PA 19154
MLS# PAPH2562000Listed by: KELLER WILLIAMS REAL ESTATE - NEWTOWN - Coming Soon
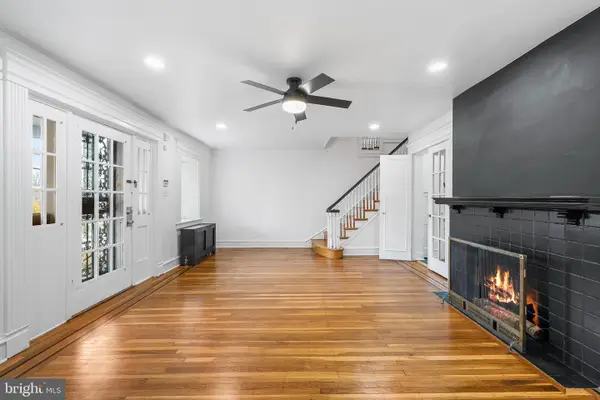 $369,000Coming Soon4 beds 3 baths
$369,000Coming Soon4 beds 3 baths6630 Boyer St, PHILADELPHIA, PA 19119
MLS# PAPH2562008Listed by: KELLER WILLIAMS REAL ESTATE-DOYLESTOWN - New
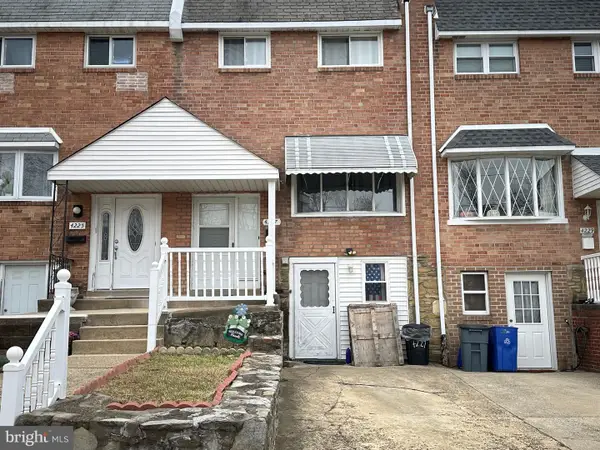 $329,900Active3 beds 2 baths1,296 sq. ft.
$329,900Active3 beds 2 baths1,296 sq. ft.4227 Greenmount Rd, PHILADELPHIA, PA 19154
MLS# PAPH2562022Listed by: CANAAN REALTY INVESTMENT GROUP - New
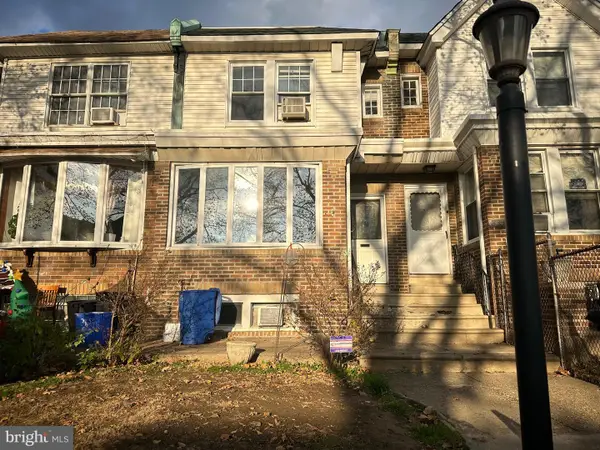 $254,900Active3 beds 2 baths1,472 sq. ft.
$254,900Active3 beds 2 baths1,472 sq. ft.3357 Saint Vincent St, PHILADELPHIA, PA 19149
MLS# PAPH2562044Listed by: CANAAN REALTY INVESTMENT GROUP - Coming Soon
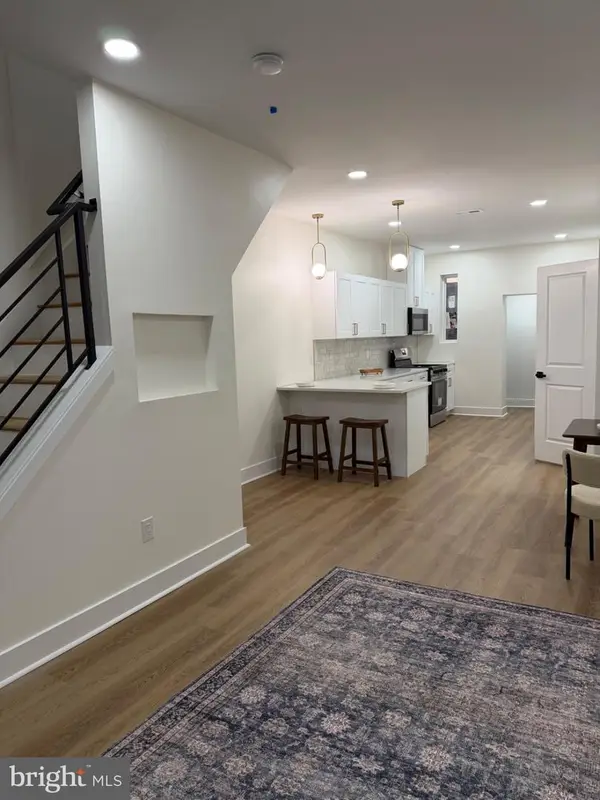 $339,000Coming Soon4 beds 3 baths
$339,000Coming Soon4 beds 3 baths7230 Briar Rd, PHILADELPHIA, PA 19138
MLS# PAPH2562046Listed by: ARC REAL ESTATE PA LLC - New
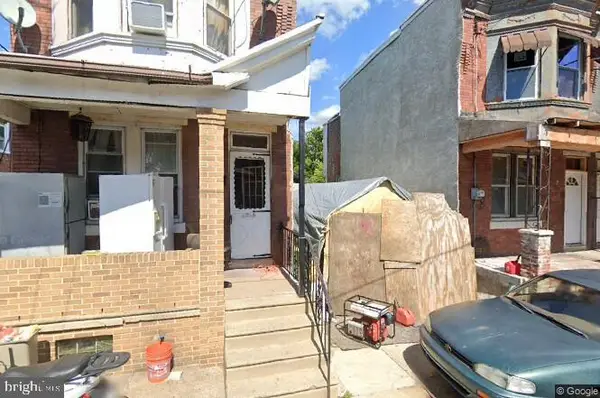 $6,000Active0.02 Acres
$6,000Active0.02 Acres3947 Dell St, PHILADELPHIA, PA 19140
MLS# PAPH2562048Listed by: DIALLO REAL ESTATE - New
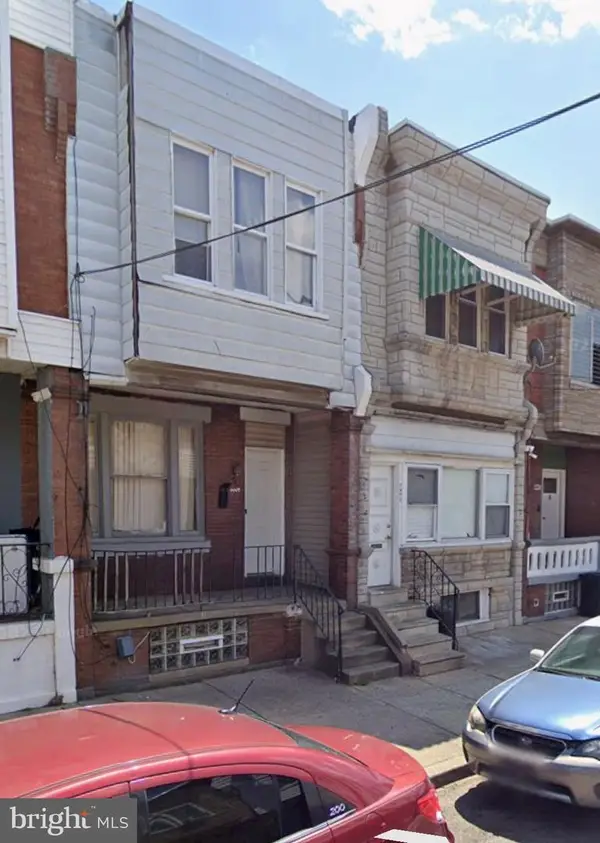 $169,000Active3 beds 1 baths
$169,000Active3 beds 1 baths1449 N Etting St, PHILADELPHIA, PA 19121
MLS# PAPH2562052Listed by: PA REALTY INC - Coming Soon
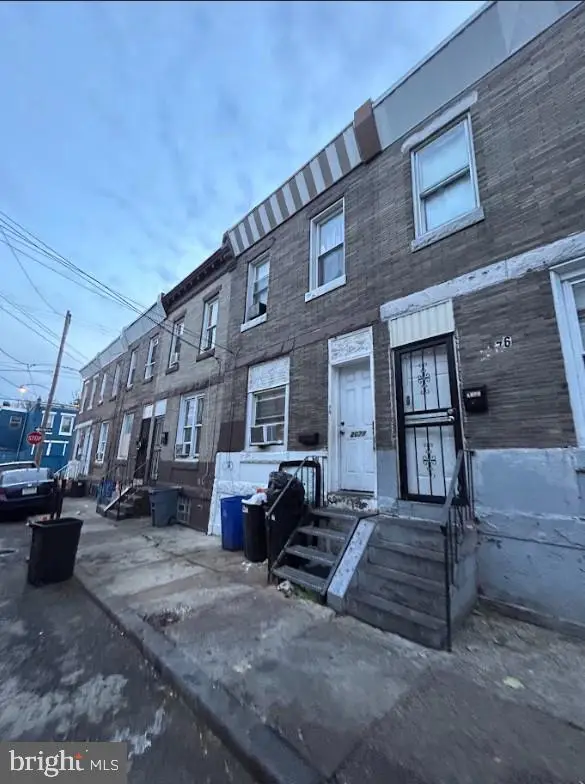 $159,900Coming Soon3 beds 1 baths
$159,900Coming Soon3 beds 1 baths2078 E Lippincott St, PHILADELPHIA, PA 19134
MLS# PAPH2562014Listed by: ERGO REAL ESTATE COMPANY
