2728 W Cabot St, PHILADELPHIA, PA 19121
Local realty services provided by:Better Homes and Gardens Real Estate Murphy & Co.
2728 W Cabot St,PHILADELPHIA, PA 19121
$350,000
- 2 Beds
- 2 Baths
- 815 sq. ft.
- Townhouse
- Active
Listed by:zachary dupras
Office:coldwell banker realty
MLS#:PAPH2530924
Source:BRIGHTMLS
Price summary
- Price:$350,000
- Price per sq. ft.:$429.45
About this home
Welcome to 2728 West Cabot St, a beautifully renovated home on a fantastic block in Brewerytown, just half a block north of Girard Ave. The house has all new HVAC, electrical, plumbing, and roof, plus an APPROVED 10 year tax abatement! This unique and custom residence blends modern style with rustic charm, including exposed brick, exposed ceiling beams, and reclaimed wood accents. The house offers 2 bedrooms, 1.5 bathrooms, and a private outdoor space for relaxing or entertaining. The stylish kitchen is equipped with a 36 inch cook top/ oven, range hood, quartz countertops, modern shaker cabinetry, a designer herring bone tile backsplash, and a full stainless steel appliance package. Just behind the kitchen, you’ll find an addition with a convenient first-floor powder room, a washer/dryer closet, and an eating area bathed in natural light. The second floor offers a full bathroom and two bedrooms, each with generous closet space. The primary bedroom has a large closet and exposed brick accents. The custom bathroom vanity and floating wall shelves, each made from reclaimed wood, exude rustic elegance. The basement is unfinished and perfect for extra storage. This one-of-a-kind gem of a house is truly move-in ready!
Contact an agent
Home facts
- Year built:1920
- Listing ID #:PAPH2530924
- Added:14 day(s) ago
- Updated:September 16, 2025 at 01:51 PM
Rooms and interior
- Bedrooms:2
- Total bathrooms:2
- Full bathrooms:1
- Half bathrooms:1
- Living area:815 sq. ft.
Heating and cooling
- Cooling:Central A/C
- Heating:Central, Natural Gas
Structure and exterior
- Year built:1920
- Building area:815 sq. ft.
- Lot area:0.02 Acres
Utilities
- Water:Public
- Sewer:Public Sewer
Finances and disclosures
- Price:$350,000
- Price per sq. ft.:$429.45
- Tax amount:$2,333 (2025)
New listings near 2728 W Cabot St
- New
 $299,000Active3 beds 2 baths1,360 sq. ft.
$299,000Active3 beds 2 baths1,360 sq. ft.3413 Lester Rd, PHILADELPHIA, PA 19154
MLS# PAPH2536908Listed by: RE/MAX ONE REALTY - Coming Soon
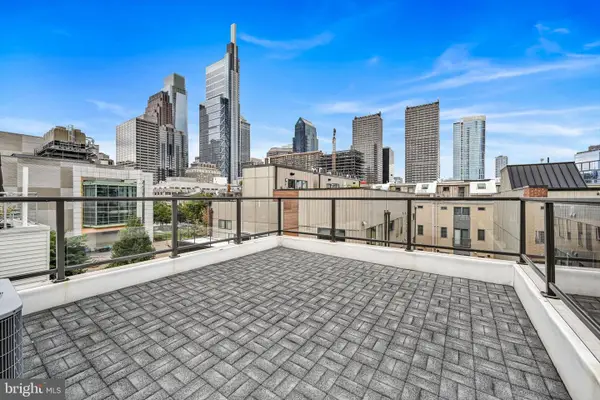 $1,799,000Coming Soon4 beds 4 baths
$1,799,000Coming Soon4 beds 4 baths2106 Spring St, PHILADELPHIA, PA 19103
MLS# PAPH2538076Listed by: LONG & FOSTER REAL ESTATE, INC. - Coming Soon
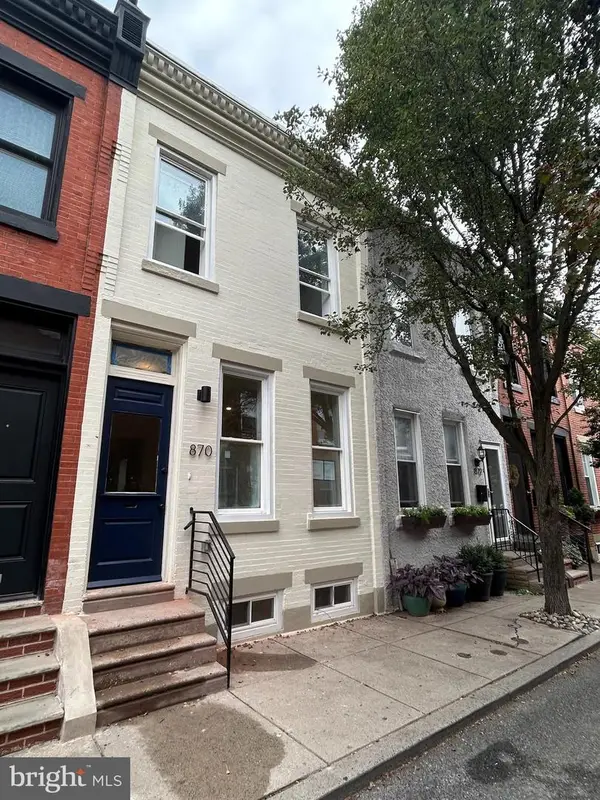 $579,000Coming Soon3 beds 1 baths
$579,000Coming Soon3 beds 1 baths870 N Bucknell St, PHILADELPHIA, PA 19130
MLS# PAPH2538170Listed by: SCOPE COMMERCIAL REAL ESTATE SERVICES, INC. - New
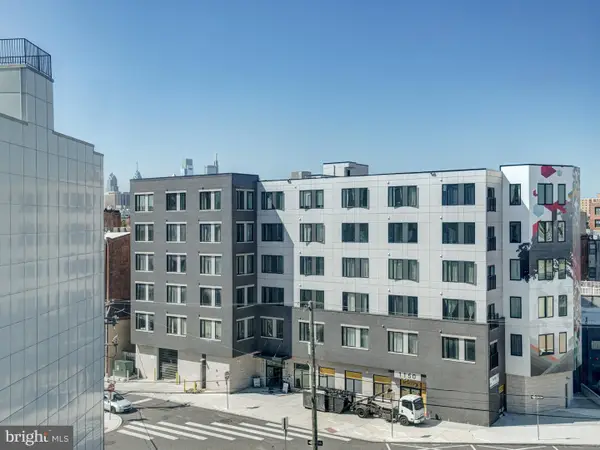 $435,000Active2 beds 2 baths1,024 sq. ft.
$435,000Active2 beds 2 baths1,024 sq. ft.1148 N 2nd St #4c, PHILADELPHIA, PA 19123
MLS# PAPH2538192Listed by: KW EMPOWER - New
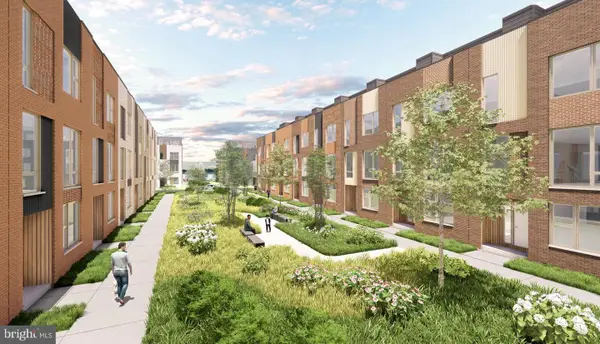 $799,900Active4 beds 4 baths3,080 sq. ft.
$799,900Active4 beds 4 baths3,080 sq. ft.2001 Richmond Street #23c, PHILADELPHIA, PA 19125
MLS# PAPH2538200Listed by: URBAN PACE POLARIS, INC.  $1,700,000Pending6 beds 10 baths3,278 sq. ft.
$1,700,000Pending6 beds 10 baths3,278 sq. ft.1101 Christian St #5, PHILADELPHIA, PA 19147
MLS# PAPH2538136Listed by: KW EMPOWER- Coming SoonOpen Sat, 11am to 1pm
 $300,000Coming Soon1 beds 2 baths
$300,000Coming Soon1 beds 2 baths410-00 Shurs Ln #a208, PHILADELPHIA, PA 19128
MLS# PAPH2538052Listed by: KELLER WILLIAMS REAL ESTATE - ALLENTOWN - New
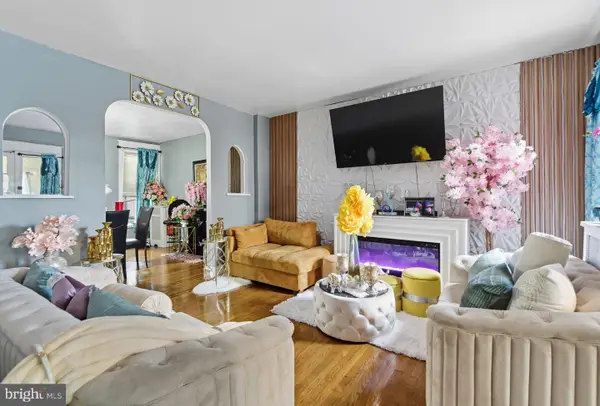 $210,000Active3 beds 2 baths1,280 sq. ft.
$210,000Active3 beds 2 baths1,280 sq. ft.5038 Gransback St, PHILADELPHIA, PA 19120
MLS# PAPH2538142Listed by: SPRINGER REALTY GROUP - New
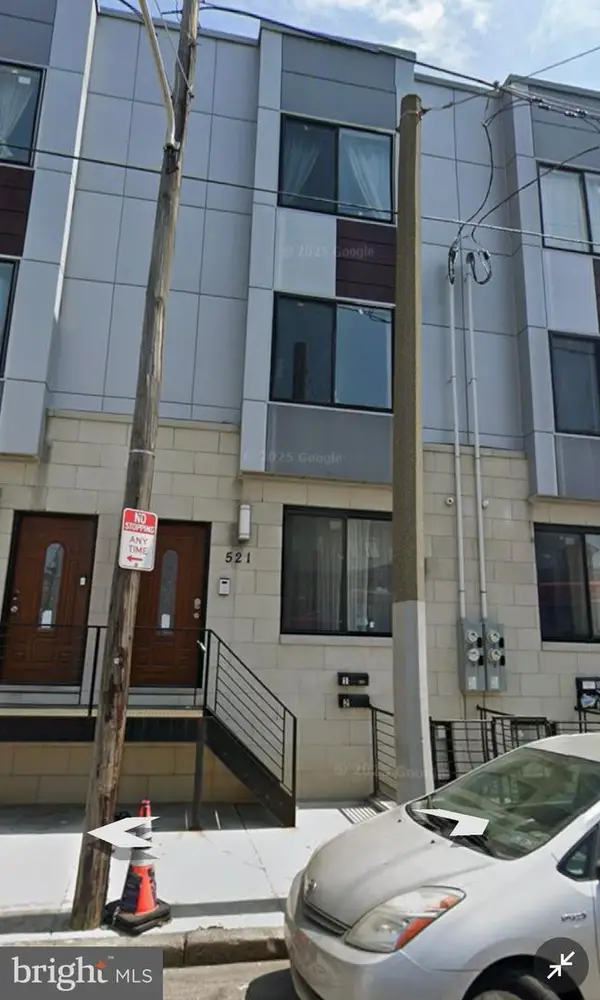 $850,000Active7 beds -- baths2,813 sq. ft.
$850,000Active7 beds -- baths2,813 sq. ft.521 N 11th St, PHILADELPHIA, PA 19123
MLS# PAPH2538144Listed by: HK99 REALTY LLC - New
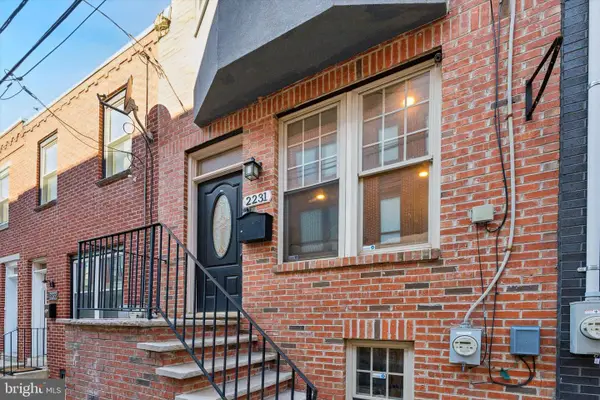 $589,900Active3 beds 3 baths2,556 sq. ft.
$589,900Active3 beds 3 baths2,556 sq. ft.2231 League St, PHILADELPHIA, PA 19146
MLS# PAPH2538156Listed by: LONG & FOSTER REAL ESTATE, INC.
