2729 E Cambria St, Philadelphia, PA 19134
Local realty services provided by:Better Homes and Gardens Real Estate Valley Partners
2729 E Cambria St,Philadelphia, PA 19134
$253,700
- 3 Beds
- 2 Baths
- 1,155 sq. ft.
- Townhouse
- Active
Listed by: ryan straub
Office: city & suburban real estate
MLS#:PAPH2560102
Source:BRIGHTMLS
Price summary
- Price:$253,700
- Price per sq. ft.:$219.65
About this home
For Sale is this 3 bedroom 3 Story home that has a New Kitchen & New Bathroom , C/A, Original hardwood Floors, and a nice sized yard w/ breezeway access to Cambria St!
- This Home has curb appeal featuring a new screen door w/ pull down screen, matching mailbox-address numbers-light, and a fiberglass security door.
Inside you will find original hardwood floors with tall ceilings on the first floor featuring a wooden staircase in the living area with nice trim and a ceiling fan on remote. Next is the dining room w/a ceiling fan and a powder room for added convivence followed by a new kitchen with access to the yard. The kitchen has new shaker style cabinets, stainless steel appliances, butcher block countertops, subway tile backsplash with modern brushed nickel finishes.
The second floor has 2 large bedrooms with hardwood floors, closets, ceiling fans and a full bathroom that is located between each bedroom with doors to access the "Jack & Jill" bathroom in each room. The 3rd floor has one large bedroom with hardwood floors, recessed lights and a ceiling fan.
The basement has tall ceilings with newer mechanical's, updated circuit breaker box, a sump pump and has freshly painted walls and floor. The rear yard is large with a basketball net and breezeway access to Cambria which is rare in the neighborhood and very desirable!
All was freshly painted, has all new fixtures throughout with new 2 inch vaux blinds installed. This home is a must see and in absolute move in condition!
Contact an agent
Home facts
- Year built:1925
- Listing ID #:PAPH2560102
- Added:53 day(s) ago
- Updated:January 15, 2026 at 02:42 PM
Rooms and interior
- Bedrooms:3
- Total bathrooms:2
- Full bathrooms:1
- Half bathrooms:1
- Living area:1,155 sq. ft.
Heating and cooling
- Cooling:Central A/C
- Heating:Central, Forced Air, Natural Gas
Structure and exterior
- Year built:1925
- Building area:1,155 sq. ft.
- Lot area:0.02 Acres
Utilities
- Water:Public
- Sewer:Public Sewer
Finances and disclosures
- Price:$253,700
- Price per sq. ft.:$219.65
- Tax amount:$3,792 (2025)
New listings near 2729 E Cambria St
- New
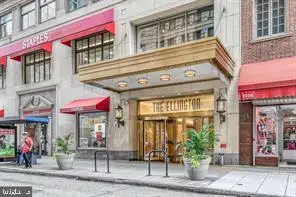 $209,900Active1 beds 1 baths671 sq. ft.
$209,900Active1 beds 1 baths671 sq. ft.1500 Chestnut St #8i, PHILADELPHIA, PA 19102
MLS# PAPH2575006Listed by: PREMIUM REALTY GROUP INC - New
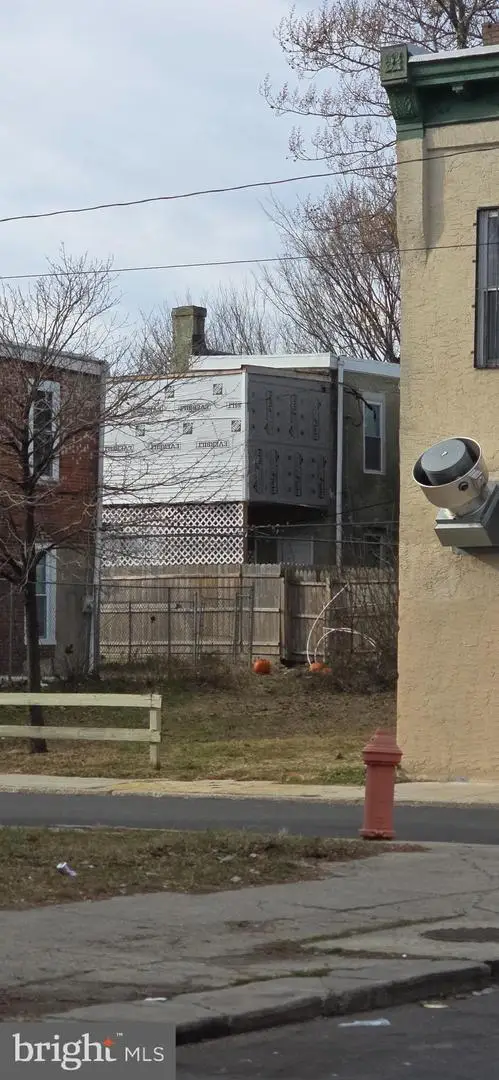 $29,900Active0.02 Acres
$29,900Active0.02 Acres6003 Upland St, PHILADELPHIA, PA 19142
MLS# PAPH2574980Listed by: PK PROPERTY INC. - New
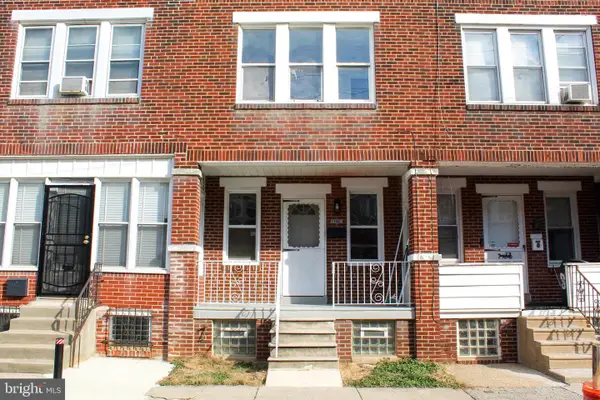 $225,000Active3 beds 2 baths954 sq. ft.
$225,000Active3 beds 2 baths954 sq. ft.2079 Anchor St, PHILADELPHIA, PA 19124
MLS# PAPH2574976Listed by: GIRALDO REAL ESTATE GROUP - New
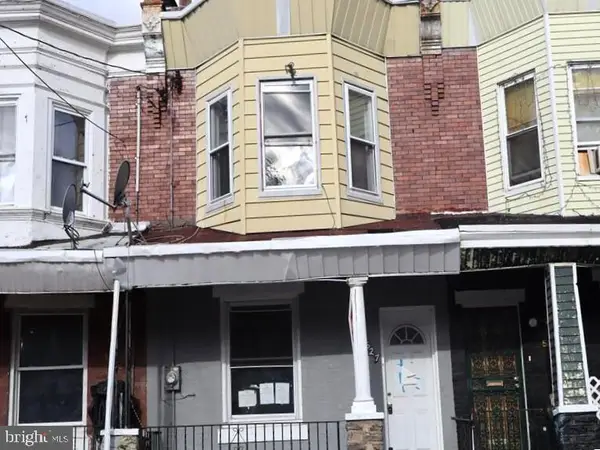 $109,900Active3 beds 1 baths1,050 sq. ft.
$109,900Active3 beds 1 baths1,050 sq. ft.527 E Walnut Ln, PHILADELPHIA, PA 19144
MLS# PAPH2573278Listed by: ELFANT WISSAHICKON-MT AIRY - New
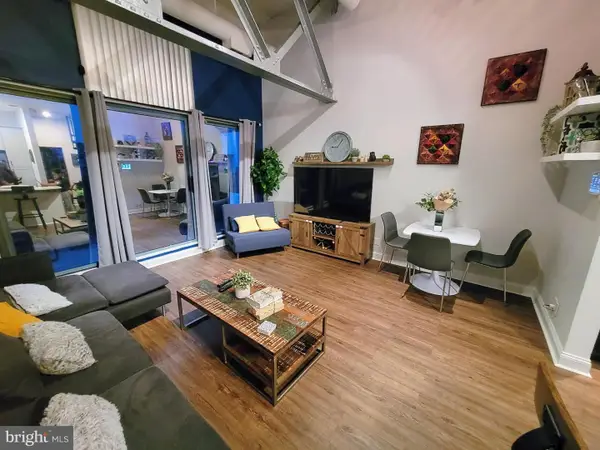 $290,000Active1 beds 2 baths800 sq. ft.
$290,000Active1 beds 2 baths800 sq. ft.3 N Columbus Blvd #pl202, PHILADELPHIA, PA 19106
MLS# PAPH2574020Listed by: KRIEGER REAL ESTATE LLC - New
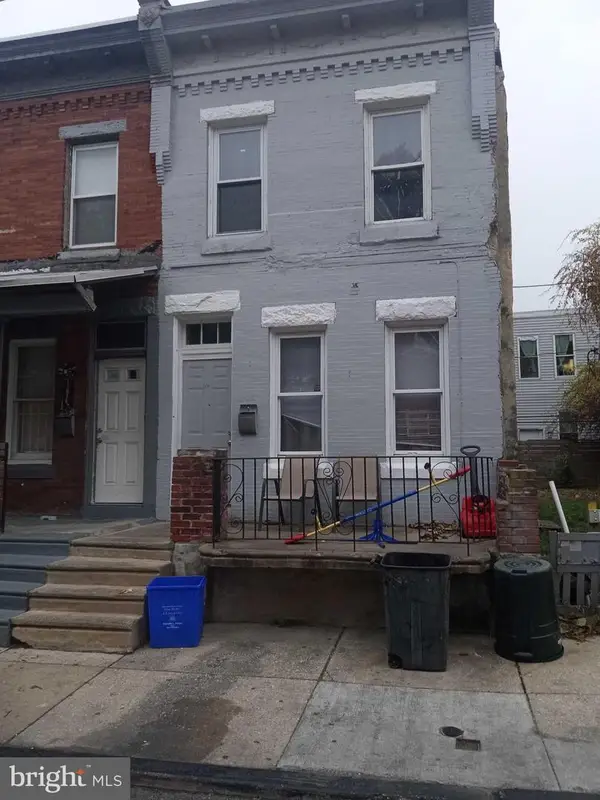 $55,000Active2 beds 1 baths992 sq. ft.
$55,000Active2 beds 1 baths992 sq. ft.2538 N Myrtlewood St, PHILADELPHIA, PA 19132
MLS# PAPH2574642Listed by: THE GREENE REALTY GROUP - New
 $395,000Active2 beds 2 baths1,200 sq. ft.
$395,000Active2 beds 2 baths1,200 sq. ft.1725 Federal St, PHILADELPHIA, PA 19146
MLS# PAPH2574902Listed by: RE/MAX PRIME REAL ESTATE - Coming SoonOpen Sat, 12 to 2pm
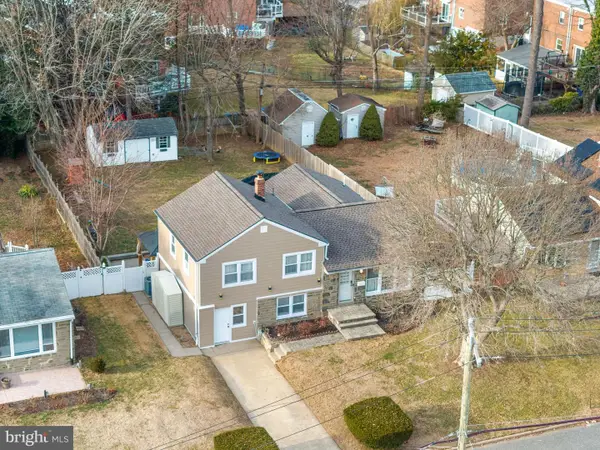 $524,990Coming Soon3 beds 2 baths
$524,990Coming Soon3 beds 2 baths11040 Ferndale St, PHILADELPHIA, PA 19116
MLS# PAPH2574914Listed by: MARKET FORCE REALTY - New
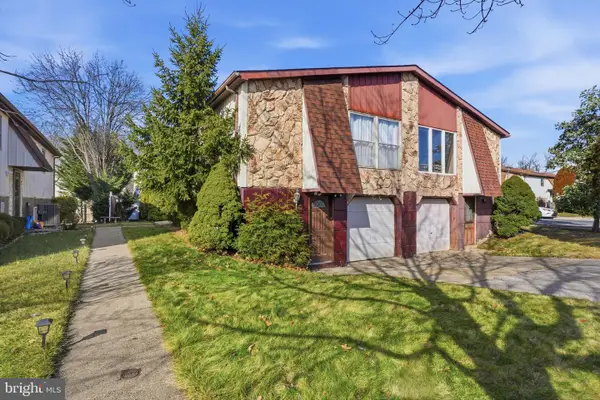 $449,900Active3 beds 3 baths2,290 sq. ft.
$449,900Active3 beds 3 baths2,290 sq. ft.10232 Rubin Ln, PHILADELPHIA, PA 19116
MLS# PAPH2574916Listed by: KELLER WILLIAMS REAL ESTATE-LANGHORNE - New
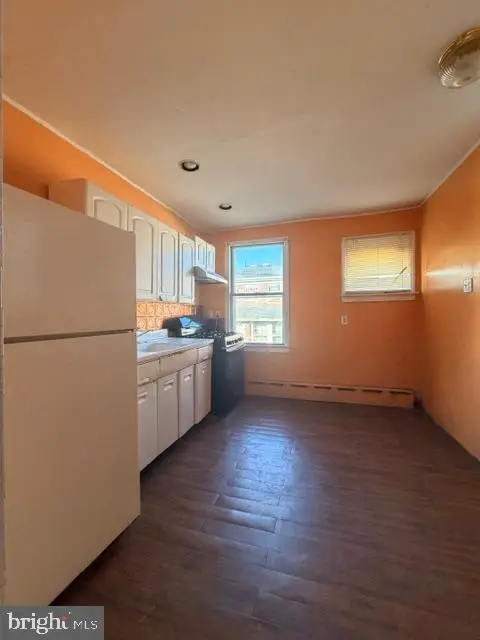 $129,500Active3 beds 1 baths1,072 sq. ft.
$129,500Active3 beds 1 baths1,072 sq. ft.5384 Charles St, PHILADELPHIA, PA 19124
MLS# PAPH2574930Listed by: BRIGHT HOME REALTY, LLC
