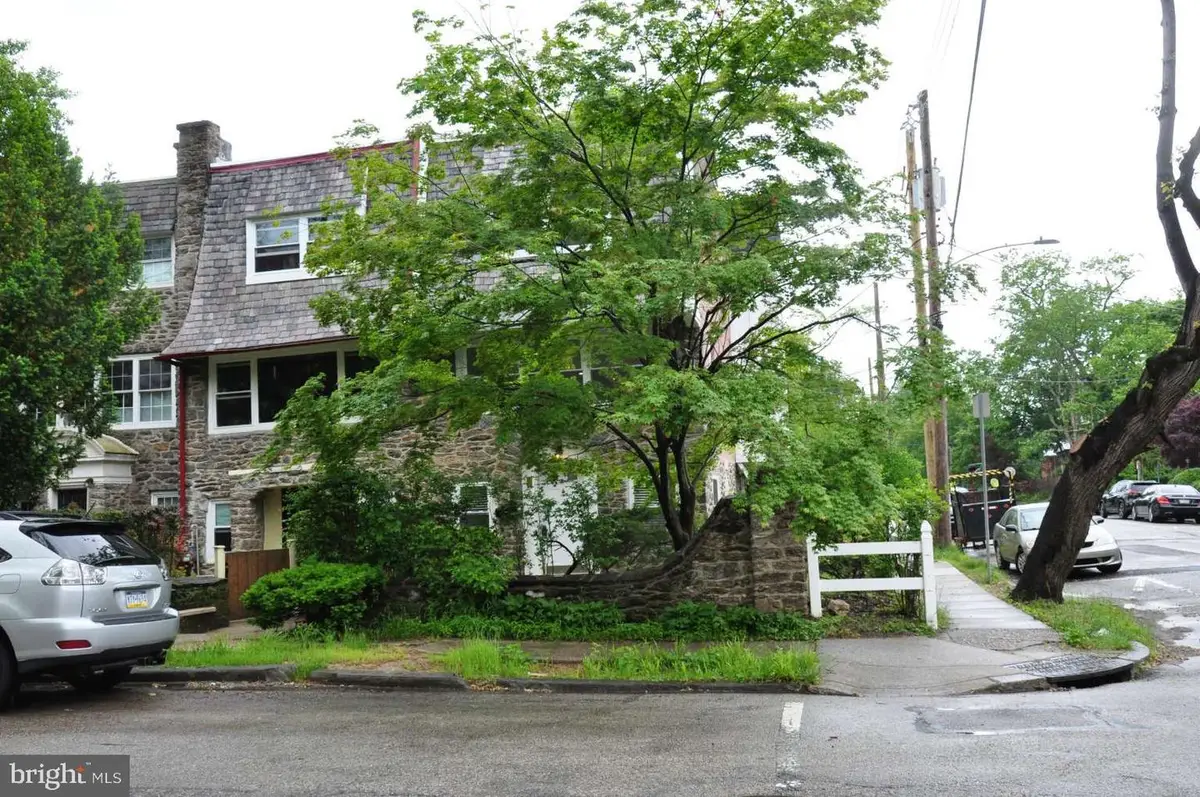275 E Meehan Ave, PHILADELPHIA, PA 19119
Local realty services provided by:Better Homes and Gardens Real Estate Valley Partners



275 E Meehan Ave,PHILADELPHIA, PA 19119
$380,000
- 3 Beds
- 2 Baths
- 1,575 sq. ft.
- Townhouse
- Pending
Listed by:christopher j carr
Office:homezu by simple choice
MLS#:PAPH2482710
Source:BRIGHTMLS
Price summary
- Price:$380,000
- Price per sq. ft.:$241.27
About this home
Welcome to the charming 1925 Wissahickon Schist Stone-Front End -of-Row Townhouse in East Mount Airy. The residence exudes timeless charm, featuring original details that include the stone fence that surrounds the English inspired front garden filled will mature perennials. This stone and slate home is one of only a few built in the area. A ground level entrance and upper a level main floors on tree lined street. Enter from the garden patio into a spacious foyer for relaxation. The same level has a new beautiful, tiled glass door shower bathroom, and the laundry room and the garage at the back. Being an end unit, this home enjoys abundant natural light from three walls. The heart of the home on the second floor offers an open floor plan with a large sun-filled living room, and a modern kitchen. and a dining room. The kitchen has granite countertops and island, high quality white cabinets, backsplash, steel appliances, and a door off the kitchen leads to the deck for outdoor meditation. A bright unit with lots of natural light, sunshine all day long gives you full energy. Updated Windows ,HVAC central air ,New roof , new hardwood flooring throughout ,new oak stairs , fresh paint. The third-floor features three bedrooms and a full new bathroom. The home nestles a quiet peaceful street; it is close to Septa station and shopping/restaurants on Germantown Avenue. Experience the timeless elegance and convenience of this East Airy townhouse, a true gem in a sought-after neighborhood. See this home today to get the true feel of one of its kind characters. You will not be disappointed.
Contact an agent
Home facts
- Year built:1925
- Listing Id #:PAPH2482710
- Added:92 day(s) ago
- Updated:August 15, 2025 at 07:30 AM
Rooms and interior
- Bedrooms:3
- Total bathrooms:2
- Full bathrooms:2
- Living area:1,575 sq. ft.
Heating and cooling
- Cooling:Central A/C
- Heating:Central, Natural Gas
Structure and exterior
- Roof:Flat
- Year built:1925
- Building area:1,575 sq. ft.
- Lot area:0.04 Acres
Utilities
- Water:Public
- Sewer:Public Sewer
Finances and disclosures
- Price:$380,000
- Price per sq. ft.:$241.27
- Tax amount:$4,129 (2024)
New listings near 275 E Meehan Ave
 $525,000Active3 beds 2 baths1,480 sq. ft.
$525,000Active3 beds 2 baths1,480 sq. ft.246-248 Krams Ave, PHILADELPHIA, PA 19128
MLS# PAPH2463424Listed by: COMPASS PENNSYLVANIA, LLC- Coming Soon
 $349,900Coming Soon3 beds 2 baths
$349,900Coming Soon3 beds 2 baths3054 Secane Pl, PHILADELPHIA, PA 19154
MLS# PAPH2527706Listed by: COLDWELL BANKER HEARTHSIDE-DOYLESTOWN - New
 $99,900Active4 beds 1 baths1,416 sq. ft.
$99,900Active4 beds 1 baths1,416 sq. ft.2623 N 30th St, PHILADELPHIA, PA 19132
MLS# PAPH2527958Listed by: TARA MANAGEMENT SERVICES INC - New
 $170,000Active3 beds 1 baths1,200 sq. ft.
$170,000Active3 beds 1 baths1,200 sq. ft.6443 Ditman St, PHILADELPHIA, PA 19135
MLS# PAPH2527976Listed by: ANCHOR REALTY NORTHEAST - New
 $174,900Active2 beds 1 baths949 sq. ft.
$174,900Active2 beds 1 baths949 sq. ft.2234 Pratt St, PHILADELPHIA, PA 19137
MLS# PAPH2527984Listed by: AMERICAN VISTA REAL ESTATE - New
 $400,000Active3 beds 2 baths1,680 sq. ft.
$400,000Active3 beds 2 baths1,680 sq. ft.Krams Ave, PHILADELPHIA, PA 19128
MLS# PAPH2527986Listed by: COMPASS PENNSYLVANIA, LLC - New
 $150,000Active0.1 Acres
$150,000Active0.1 Acres246 Krams Ave, PHILADELPHIA, PA 19128
MLS# PAPH2527988Listed by: COMPASS PENNSYLVANIA, LLC - Coming Soon
 $274,900Coming Soon3 beds 2 baths
$274,900Coming Soon3 beds 2 baths6164 Tackawanna St, PHILADELPHIA, PA 19135
MLS# PAPH2510050Listed by: COMPASS PENNSYLVANIA, LLC - New
 $199,900Active3 beds 2 baths1,198 sq. ft.
$199,900Active3 beds 2 baths1,198 sq. ft.2410 Sharswood St, PHILADELPHIA, PA 19121
MLS# PAPH2527898Listed by: ELFANT WISSAHICKON-MT AIRY - New
 $129,000Active4 beds 4 baths2,140 sq. ft.
$129,000Active4 beds 4 baths2,140 sq. ft.3146 Euclid Ave, PHILADELPHIA, PA 19121
MLS# PAPH2527968Listed by: EXP REALTY, LLC
