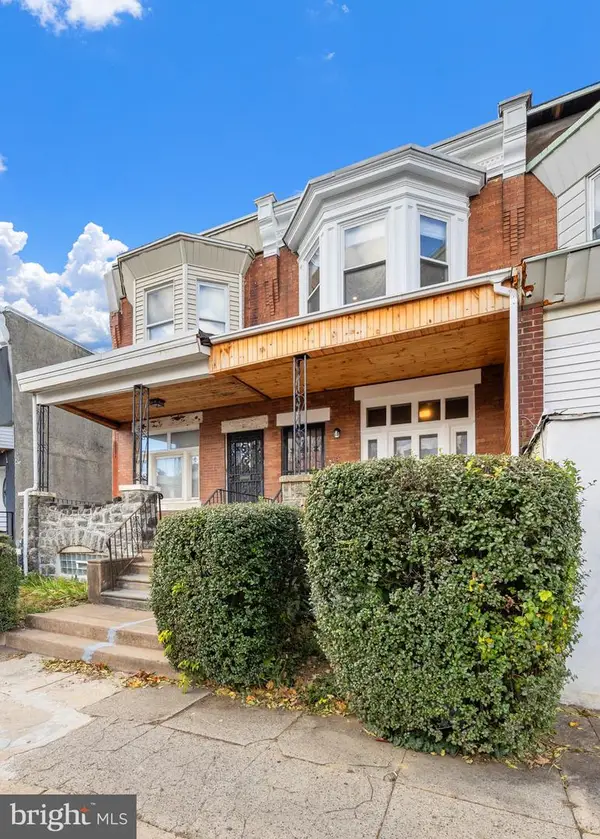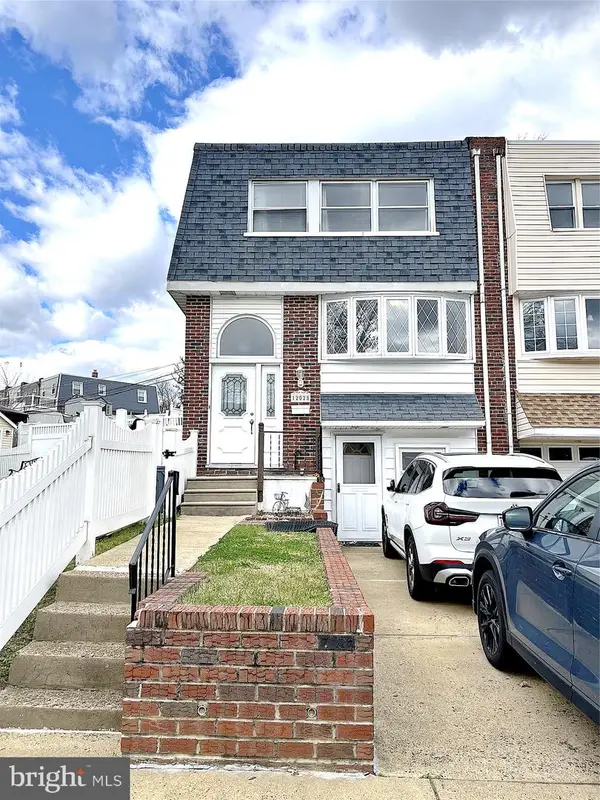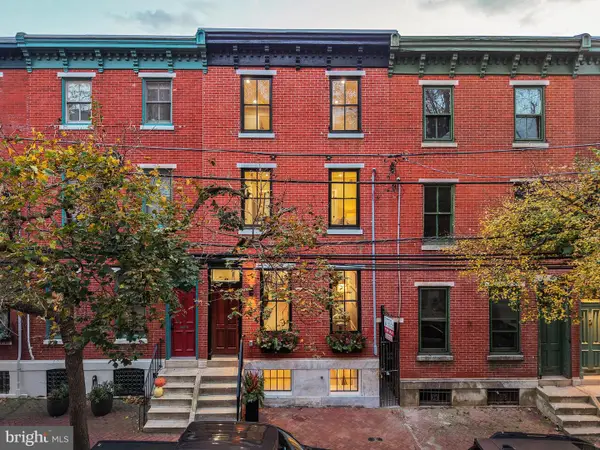2754 N 46th St, Philadelphia, PA 19131
Local realty services provided by:Better Homes and Gardens Real Estate Reserve
2754 N 46th St,Philadelphia, PA 19131
$339,000
- 3 Beds
- 2 Baths
- 1,354 sq. ft.
- Single family
- Active
Listed by: lucille jones
Office: pappas realty
MLS#:PAPH2536532
Source:BRIGHTMLS
Price summary
- Price:$339,000
- Price per sq. ft.:$250.37
About this home
Welcome to this lovely home in the most sort after Belmont Village. A short distance to City Avenue and many of the local shops and public transportation. Convenient to Center City, Museums, Kelly Drive, MLK Drive, Exercise Trails, Colleges and Universities. There are hard wood floors throughout. A great front yard for outdoor activities. The front porch leads to a spacious and open living room and dining room. The kitchen has ample cabinets with granite tops and garbage disposal, and rear door and stairs to driveway. The 2nd floor has 3 nice sized bedrooms with ample closets and hall bathroom. There are window A/C units in the living room and dining room and 3 ceiling fans on the 2nd floor. The walk-out basement is partially finished. There is a full bathroom with stall shower, washer and dryer and access to the garage and exit to the driveway. This property is "sold as is".
Contact an agent
Home facts
- Year built:1925
- Listing ID #:PAPH2536532
- Added:62 day(s) ago
- Updated:November 15, 2025 at 04:11 PM
Rooms and interior
- Bedrooms:3
- Total bathrooms:2
- Full bathrooms:2
- Living area:1,354 sq. ft.
Heating and cooling
- Cooling:Ceiling Fan(s), Wall Unit
- Heating:Hot Water, Natural Gas
Structure and exterior
- Year built:1925
- Building area:1,354 sq. ft.
- Lot area:0.03 Acres
Utilities
- Water:Public
- Sewer:Public Sewer
Finances and disclosures
- Price:$339,000
- Price per sq. ft.:$250.37
- Tax amount:$3,279 (2025)
New listings near 2754 N 46th St
- Coming SoonOpen Sat, 1 to 3pm
 $205,000Coming Soon3 beds 1 baths
$205,000Coming Soon3 beds 1 baths5330 Chancellor St, PHILADELPHIA, PA 19139
MLS# PAPH2559296Listed by: BHHS FOX & ROACH-SOUTHAMPTON - New
 $414,999Active4 beds -- baths2,496 sq. ft.
$414,999Active4 beds -- baths2,496 sq. ft.2528 Faunce St, PHILADELPHIA, PA 19152
MLS# PAPH2559654Listed by: KW EMPOWER - New
 $172,000Active3 beds 2 baths1,066 sq. ft.
$172,000Active3 beds 2 baths1,066 sq. ft.3450 Joyce St, PHILADELPHIA, PA 19134
MLS# PAPH2557780Listed by: EXP REALTY, LLC - New
 $325,000Active2 beds 1 baths1,275 sq. ft.
$325,000Active2 beds 1 baths1,275 sq. ft.12 Shawmont Ave, PHILADELPHIA, PA 19128
MLS# PAPH2559638Listed by: BHHS FOX & ROACH-CENTER CITY WALNUT - New
 $250,000Active4 beds 2 baths1,392 sq. ft.
$250,000Active4 beds 2 baths1,392 sq. ft.54 N 58th St, PHILADELPHIA, PA 19139
MLS# PAPH2558774Listed by: KELLER WILLIAMS REAL ESTATE TRI-COUNTY - Open Sat, 12 to 2pmNew
 $645,000Active4 beds 3 baths2,550 sq. ft.
$645,000Active4 beds 3 baths2,550 sq. ft.2619 Cedar St, PHILADELPHIA, PA 19125
MLS# PAPH2557544Listed by: SERHANT PENNSYLVANIA LLC  $130,000Pending3 beds 1 baths1,320 sq. ft.
$130,000Pending3 beds 1 baths1,320 sq. ft.5914 Warrington Ave, PHILADELPHIA, PA 19143
MLS# PAPH2556062Listed by: EXP REALTY, LLC- New
 $385,000Active3 beds 2 baths1,296 sq. ft.
$385,000Active3 beds 2 baths1,296 sq. ft.12028 Millbrook Rd, PHILADELPHIA, PA 19154
MLS# PAPH2559628Listed by: REALTY MARK CITYSCAPE - New
 $3,950,000Active5 beds 8 baths8,160 sq. ft.
$3,950,000Active5 beds 8 baths8,160 sq. ft.815 S 20th St, PHILADELPHIA, PA 19146
MLS# PAPH2559460Listed by: OCF REALTY LLC - PHILADELPHIA - Coming SoonOpen Sat, 10am to 2pm
 $1,275,000Coming Soon4 beds 4 baths
$1,275,000Coming Soon4 beds 4 baths2214 Mount Vernon St, PHILADELPHIA, PA 19130
MLS# PAPH2556370Listed by: KW EMPOWER
