2801 Saxton Rd, PHILADELPHIA, PA 19114
Local realty services provided by:Better Homes and Gardens Real Estate Valley Partners
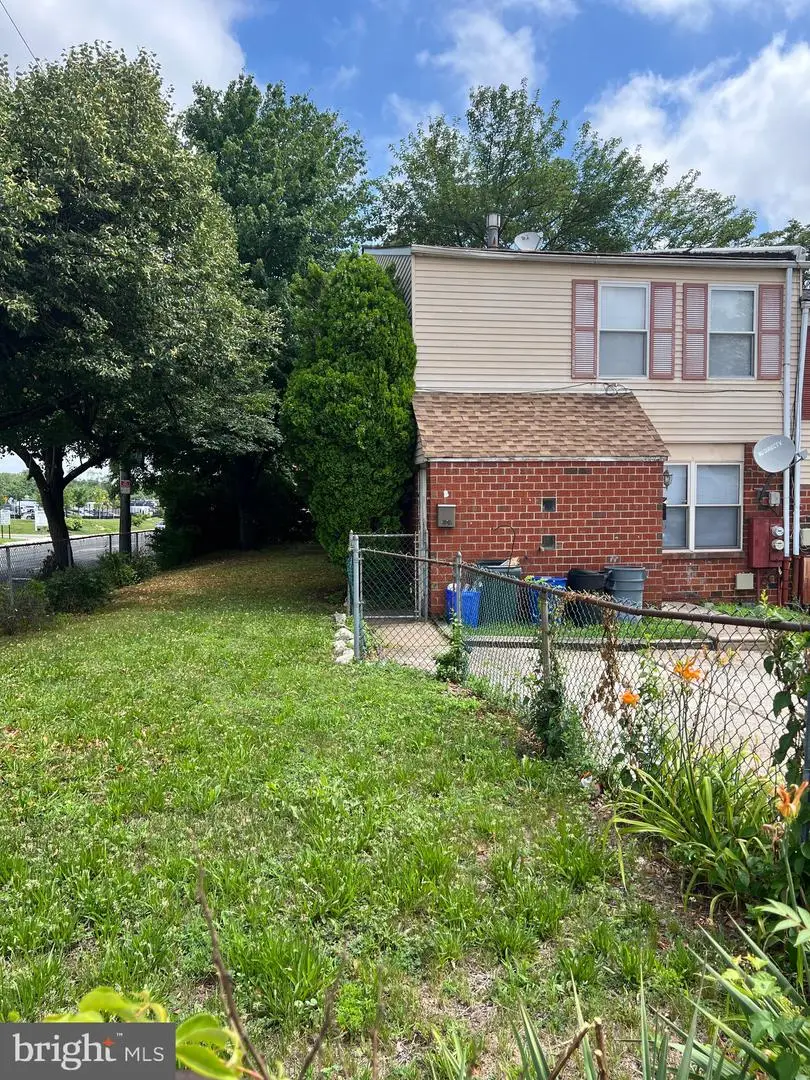
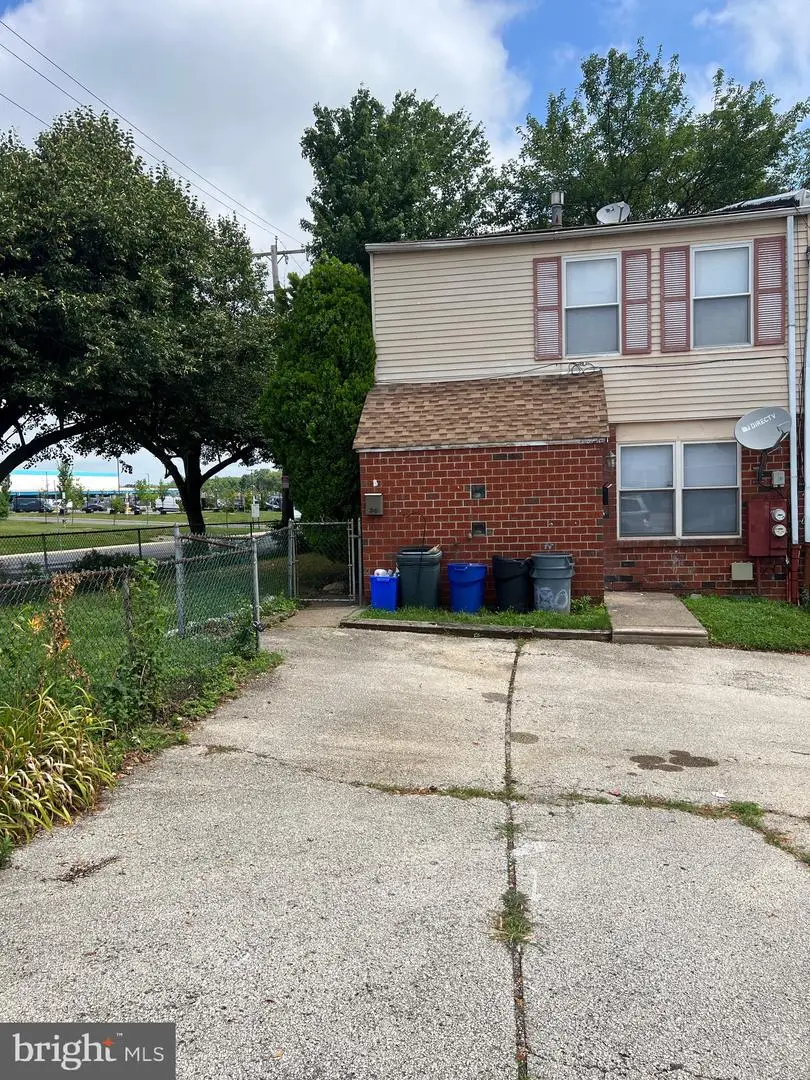
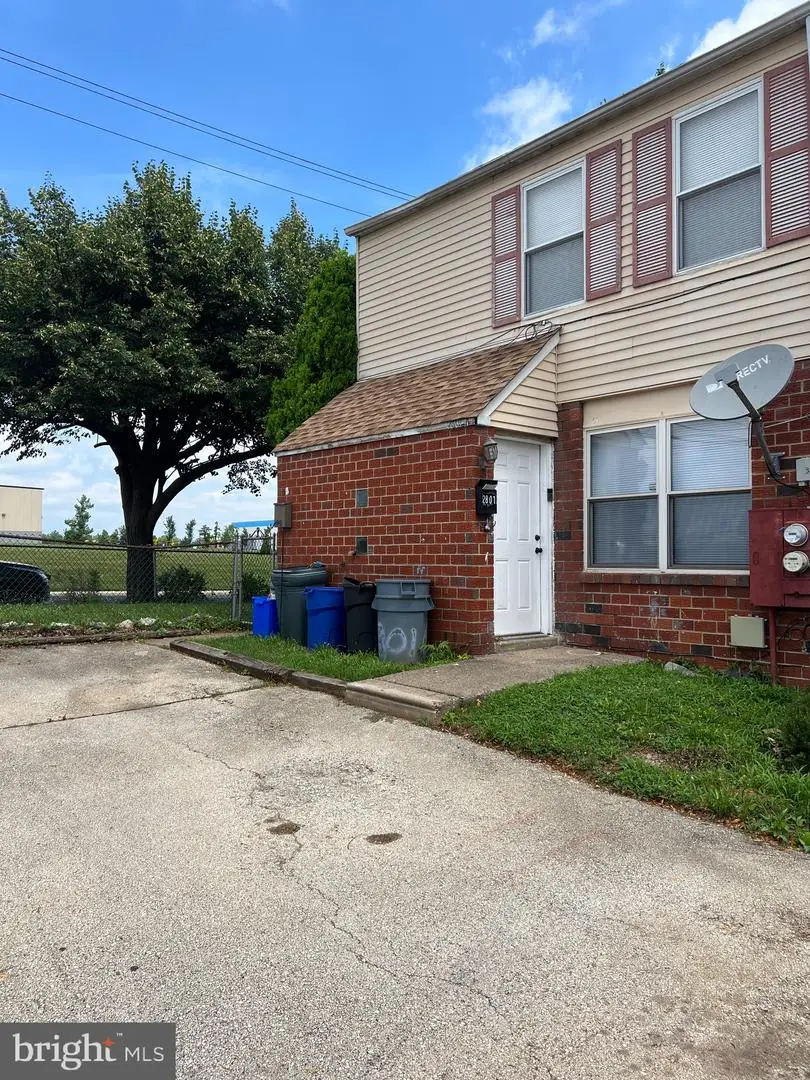
2801 Saxton Rd,PHILADELPHIA, PA 19114
$435,000
- 4 Beds
- - Baths
- 1,847 sq. ft.
- Multi-family
- Active
Listed by:yan ye lu
Office:canaan realty investment group
MLS#:PAPH2521098
Source:BRIGHTMLS
Price summary
- Price:$435,000
- Price per sq. ft.:$235.52
About this home
Welcome to 2801 Saxton Road, a fully detached, corner-lot duplex in the desirable Academy Gardens section of Northeast Philadelphia. This turnkey property features two spacious 2-bedroom, 1-bath units—both currently vacant—making it ideal for investors or owner-occupants looking to occupy one unit while leasing the other.
The first-floor unit has been recently renovated, and the second-floor unit is in move-in-ready condition. Each unit has a private entrance, separate utilities, central air, and gas heating. Sitting on an oversized lot, the property boasts a large fenced yard, perfect for outdoor living or future enhancements, along with ample off-street parking via a private driveway that accommodates multiple vehicles.
With strong rental income potential, and convenient access to I-95, Roosevelt Boulevard, public transit, and local amenities, this is a rare opportunity to own a high-performing, flexible multi-family home in a stable Northeast Philadelphia neighborhood.
Whether you're house hacking or building your portfolio, 2801 Saxton Road is a rare, ready-to-go opportunity.
Contact an agent
Home facts
- Year built:1976
- Listing Id #:PAPH2521098
- Added:73 day(s) ago
- Updated:August 16, 2025 at 01:27 PM
Rooms and interior
- Bedrooms:4
- Living area:1,847 sq. ft.
Heating and cooling
- Cooling:Central A/C
- Heating:Central, Forced Air, Natural Gas
Structure and exterior
- Year built:1976
- Building area:1,847 sq. ft.
- Lot area:0.08 Acres
Utilities
- Water:Public
- Sewer:Public Sewer
Finances and disclosures
- Price:$435,000
- Price per sq. ft.:$235.52
- Tax amount:$4,689 (2024)
New listings near 2801 Saxton Rd
- New
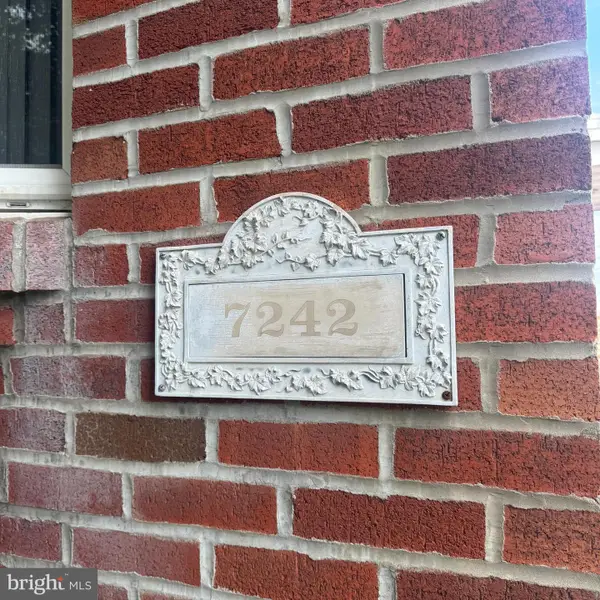 $385,000Active4 beds -- baths1,720 sq. ft.
$385,000Active4 beds -- baths1,720 sq. ft.7242 Battersby St, PHILADELPHIA, PA 19149
MLS# PAPH2528266Listed by: EXP REALTY, LLC. - Coming Soon
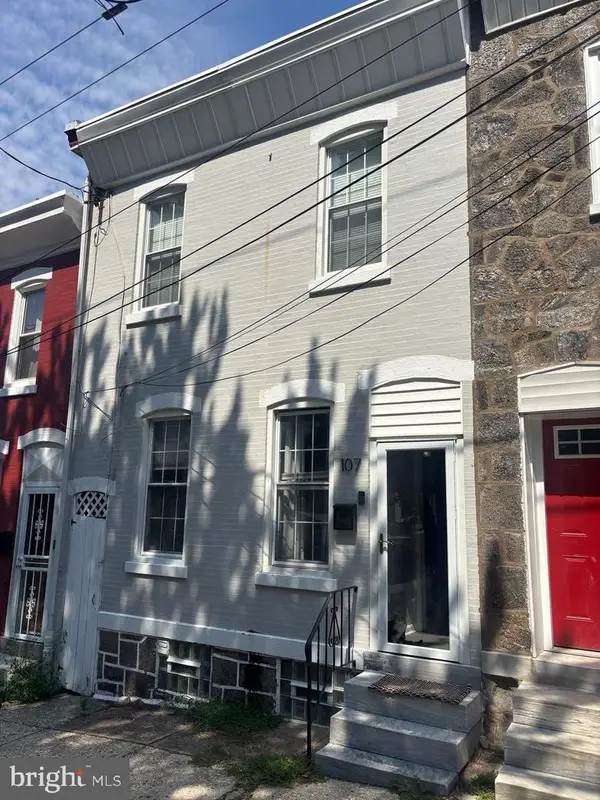 $385,000Coming Soon3 beds 1 baths
$385,000Coming Soon3 beds 1 baths107 W Salaignac St, PHILADELPHIA, PA 19127
MLS# PAPH2528372Listed by: KELLER WILLIAMS MAIN LINE - New
 $45,000Active0.02 Acres
$45,000Active0.02 Acres2118 N 5th St, PHILADELPHIA, PA 19122
MLS# PAPH2527864Listed by: KW EMPOWER - New
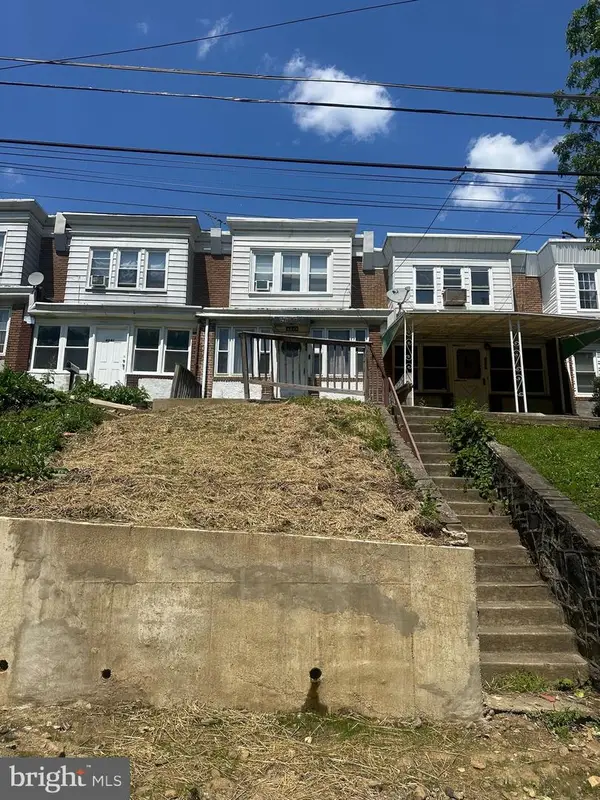 $144,900Active3 beds 1 baths986 sq. ft.
$144,900Active3 beds 1 baths986 sq. ft.4243 Mill St, PHILADELPHIA, PA 19136
MLS# PAPH2528360Listed by: RE/MAX ACCESS - Coming Soon
 $285,000Coming Soon3 beds 2 baths
$285,000Coming Soon3 beds 2 baths2943 Knorr St, PHILADELPHIA, PA 19149
MLS# PAPH2528352Listed by: CANAAN REALTY INVESTMENT GROUP - New
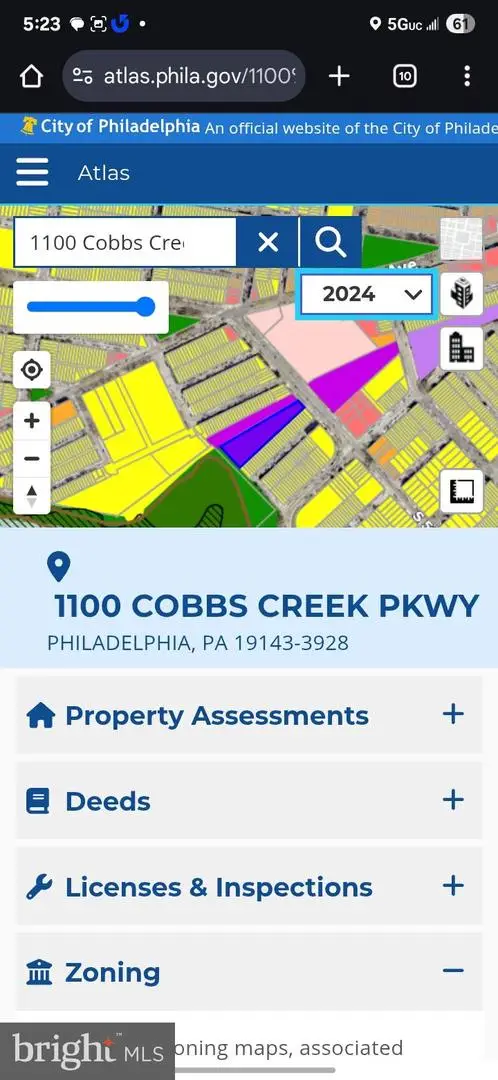 $1,200,000Active1.09 Acres
$1,200,000Active1.09 Acres1100 Cobbs Creek Pkwy, PHILADELPHIA, PA 19143
MLS# PAPH2528350Listed by: PHILADELPHIA HOMES - Open Sun, 1 to 3pmNew
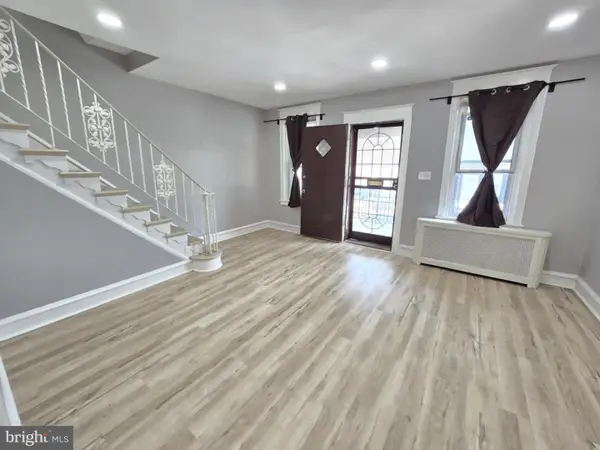 $250,000Active3 beds 2 baths1,046 sq. ft.
$250,000Active3 beds 2 baths1,046 sq. ft.6130 Mcmahon St, PHILADELPHIA, PA 19144
MLS# PAPH2528334Listed by: KEYS & DEEDS REALTY - New
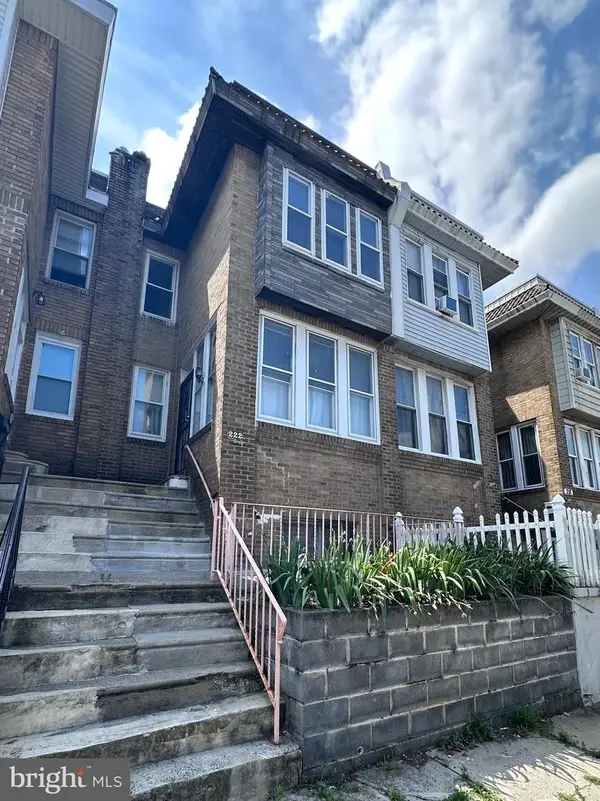 $164,990Active3 beds 1 baths1,190 sq. ft.
$164,990Active3 beds 1 baths1,190 sq. ft.222 E Sheldon St, PHILADELPHIA, PA 19120
MLS# PAPH2528338Listed by: TESLA REALTY GROUP, LLC - New
 $299,900Active2 beds 2 baths944 sq. ft.
$299,900Active2 beds 2 baths944 sq. ft.423 Durfor St, PHILADELPHIA, PA 19148
MLS# PAPH2528344Listed by: RE/MAX AFFILIATES - New
 $219,999Active2 beds 1 baths1,018 sq. ft.
$219,999Active2 beds 1 baths1,018 sq. ft.1716 S Newkirk St, PHILADELPHIA, PA 19145
MLS# PAPH2521708Listed by: TESLA REALTY GROUP, LLC
