2810 Tremont St, PHILADELPHIA, PA 19136
Local realty services provided by:Better Homes and Gardens Real Estate Community Realty



2810 Tremont St,PHILADELPHIA, PA 19136
$280,000
- 3 Beds
- 3 Baths
- 1,296 sq. ft.
- Townhouse
- Pending
Listed by:andrew n drobonick
Office:century 21 advantage gold-lower bucks
MLS#:PAPH2486738
Source:BRIGHTMLS
Price summary
- Price:$280,000
- Price per sq. ft.:$216.05
About this home
Had a long day? Drive right up and park in the driveway in front of this 2 story rowhome located in the Holme Circle neighborhood. You have 2 methods to enter, the basement or into the 1st floor. The first floor living room is carpeted and has a combined kitchen & dining room, with an island. Lots of cabinet space too. The 2nd floor has 3 bedrooms with large closets and a hall bath. All bedrooms have wood flooring and ceiling fans. The basement is finished and the laundry area is also located here. A large safe was installed permanently to the home in the former garage. The basement also has a bathroom with a stand up enclosed shower. There are sliding doors that exit into a screened in porch and a very deep rear yard with a shed. This house is an estate sale and is being sold as is. There are no known material defects to date. Showings begin Thursday May 29, 2025.
Contact an agent
Home facts
- Year built:1961
- Listing Id #:PAPH2486738
- Added:81 day(s) ago
- Updated:August 16, 2025 at 07:27 AM
Rooms and interior
- Bedrooms:3
- Total bathrooms:3
- Full bathrooms:2
- Half bathrooms:1
- Living area:1,296 sq. ft.
Heating and cooling
- Cooling:Central A/C
- Heating:Forced Air, Natural Gas
Structure and exterior
- Year built:1961
- Building area:1,296 sq. ft.
- Lot area:0.07 Acres
Utilities
- Water:Public
- Sewer:Public Sewer
Finances and disclosures
- Price:$280,000
- Price per sq. ft.:$216.05
- Tax amount:$3,901 (2024)
New listings near 2810 Tremont St
- New
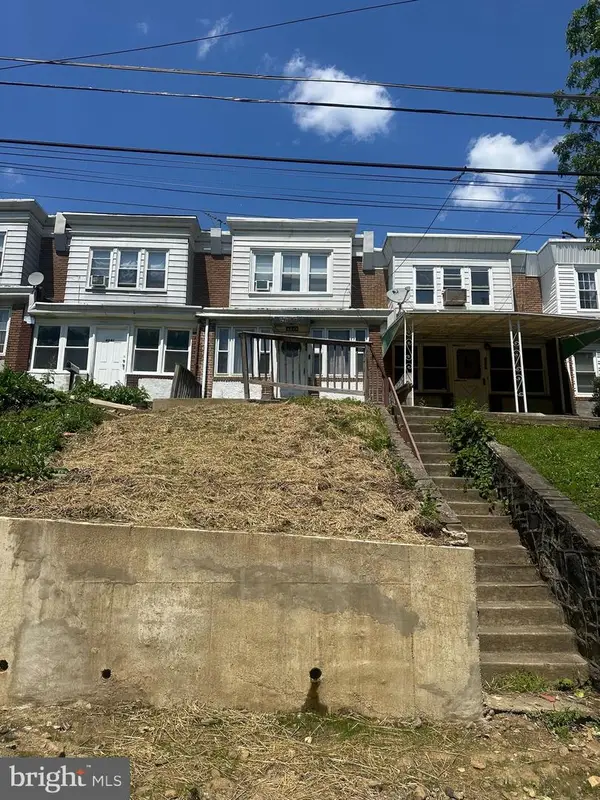 $144,900Active3 beds 1 baths986 sq. ft.
$144,900Active3 beds 1 baths986 sq. ft.4243 Mill St, PHILADELPHIA, PA 19136
MLS# PAPH2528360Listed by: RE/MAX ACCESS - Coming Soon
 $285,000Coming Soon3 beds 2 baths
$285,000Coming Soon3 beds 2 baths2943 Knorr St, PHILADELPHIA, PA 19149
MLS# PAPH2528352Listed by: CANAAN REALTY INVESTMENT GROUP - New
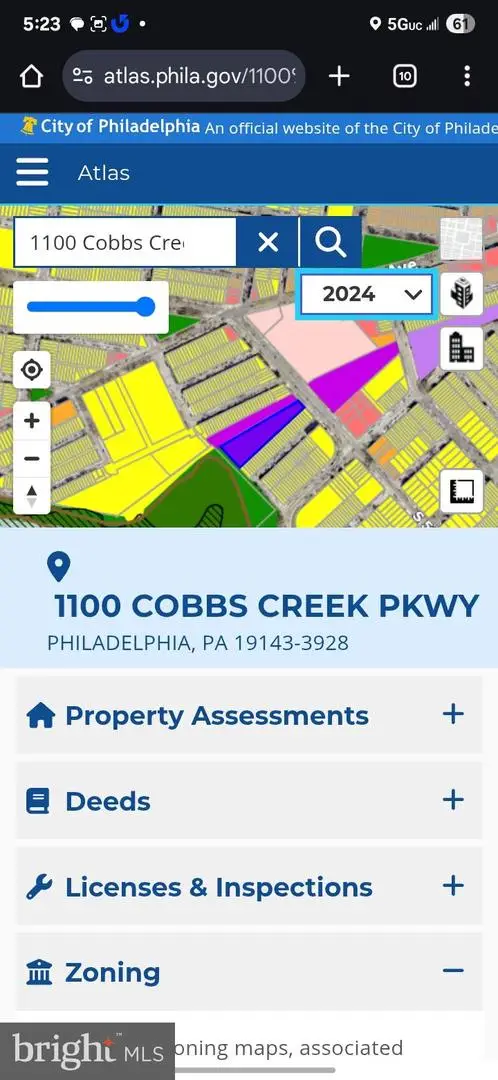 $1,200,000Active1.09 Acres
$1,200,000Active1.09 Acres1100 Cobbs Creek Pkwy, PHILADELPHIA, PA 19143
MLS# PAPH2528350Listed by: PHILADELPHIA HOMES - Open Sun, 1 to 3pmNew
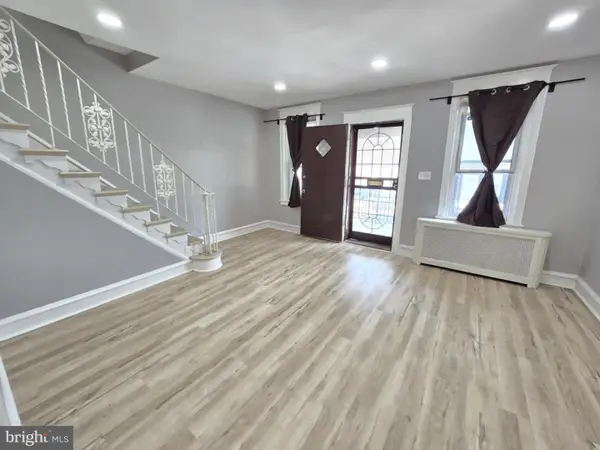 $250,000Active3 beds 2 baths1,046 sq. ft.
$250,000Active3 beds 2 baths1,046 sq. ft.6130 Mcmahon St, PHILADELPHIA, PA 19144
MLS# PAPH2528334Listed by: KEYS & DEEDS REALTY - New
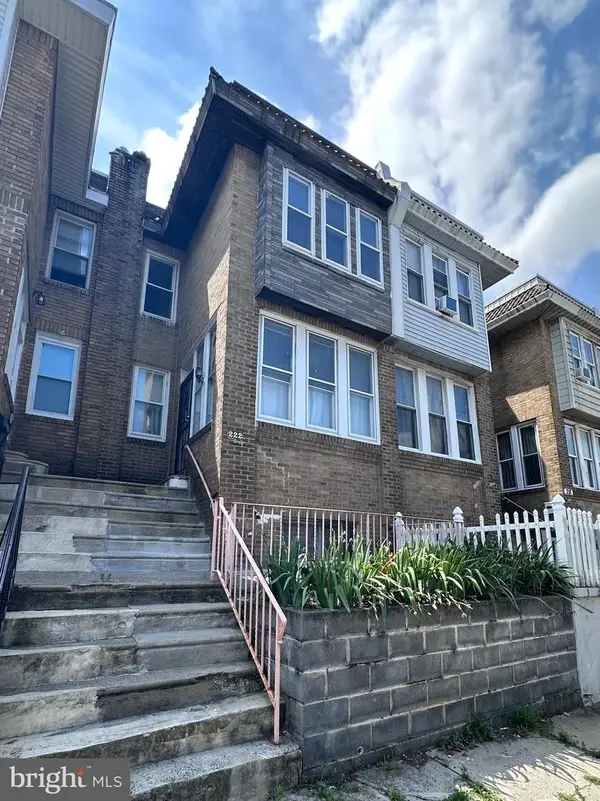 $164,990Active3 beds 1 baths1,190 sq. ft.
$164,990Active3 beds 1 baths1,190 sq. ft.222 E Sheldon St, PHILADELPHIA, PA 19120
MLS# PAPH2528338Listed by: TESLA REALTY GROUP, LLC - New
 $299,900Active2 beds 2 baths944 sq. ft.
$299,900Active2 beds 2 baths944 sq. ft.423 Durfor St, PHILADELPHIA, PA 19148
MLS# PAPH2528344Listed by: RE/MAX AFFILIATES - New
 $219,999Active2 beds 1 baths1,018 sq. ft.
$219,999Active2 beds 1 baths1,018 sq. ft.1716 S Newkirk St, PHILADELPHIA, PA 19145
MLS# PAPH2521708Listed by: TESLA REALTY GROUP, LLC - New
 $137,000Active3 beds 1 baths1,078 sq. ft.
$137,000Active3 beds 1 baths1,078 sq. ft.1510 N Conestoga St, PHILADELPHIA, PA 19131
MLS# PAPH2525180Listed by: FORAKER REALTY CO. - Coming Soon
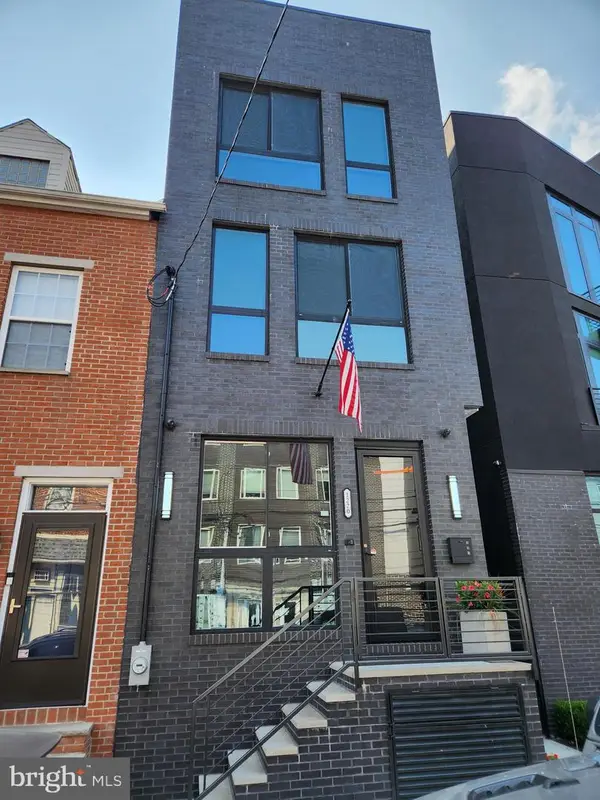 $750,000Coming Soon3 beds 3 baths
$750,000Coming Soon3 beds 3 baths1220 N 2nd St, PHILADELPHIA, PA 19122
MLS# PAPH2528298Listed by: KW EMPOWER - New
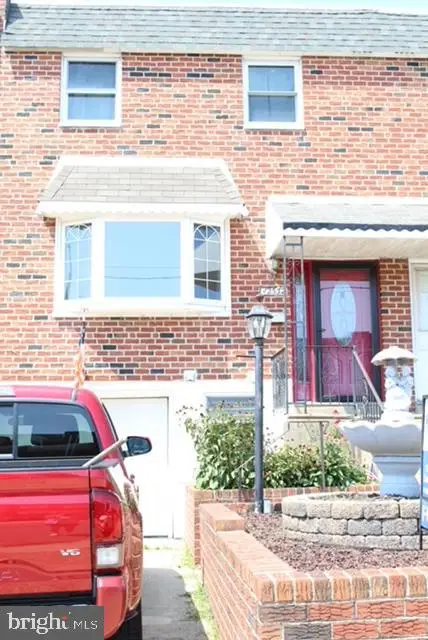 $299,900Active3 beds 3 baths1,360 sq. ft.
$299,900Active3 beds 3 baths1,360 sq. ft.12532 Richton Rd, PHILADELPHIA, PA 19154
MLS# PAPH2528322Listed by: EXP REALTY, LLC
