2811 N Bonsall St, Philadelphia, PA 19132
Local realty services provided by:Better Homes and Gardens Real Estate Valley Partners
2811 N Bonsall St,Philadelphia, PA 19132
$192,000
- 3 Beds
- 2 Baths
- 1,038 sq. ft.
- Townhouse
- Active
Listed by: scott blair burkett
Office: exp realty, llc.
MLS#:PAPH2531548
Source:BRIGHTMLS
Price summary
- Price:$192,000
- Price per sq. ft.:$184.97
About this home
Welcome to your new home located in North Philadelphia! This beautifully renovated property blends modern updates with a cozy charm, offering the perfect space to create lasting memories. Step inside to find bamboo hardwood floors; leading pass a half bathroom and straight into a bright and inviting open-concept kitchen. Complete with brand-new appliances, sleek finishes, and plenty of counter space… it’s designed for both everyday living and entertaining.
The home also features recess lighting and a new central AC unit, ensuring comfort year-round. Upstairs, you’ll find a redesigned full bathroom, and three bedrooms filled with natural light. While outside, awaits private patio that offers the perfect spot to relax with morning coffee or unwind after a long day.
With its stylish upgrades and welcoming feel, this North Philadelphia gem is move-in ready and waiting for you to make it your own.
Contact an agent
Home facts
- Year built:1925
- Listing ID #:PAPH2531548
- Added:104 day(s) ago
- Updated:December 09, 2025 at 02:39 PM
Rooms and interior
- Bedrooms:3
- Total bathrooms:2
- Full bathrooms:1
- Half bathrooms:1
- Living area:1,038 sq. ft.
Heating and cooling
- Cooling:Central A/C
- Heating:Forced Air, Natural Gas
Structure and exterior
- Year built:1925
- Building area:1,038 sq. ft.
- Lot area:0.02 Acres
Schools
- High school:GERMANTOWN
- Middle school:ROBERTO CLEMENTE
- Elementary school:WILLIAM DICK SCHOOL
Utilities
- Water:Public
- Sewer:Public Sewer
Finances and disclosures
- Price:$192,000
- Price per sq. ft.:$184.97
- Tax amount:$687 (2025)
New listings near 2811 N Bonsall St
- New
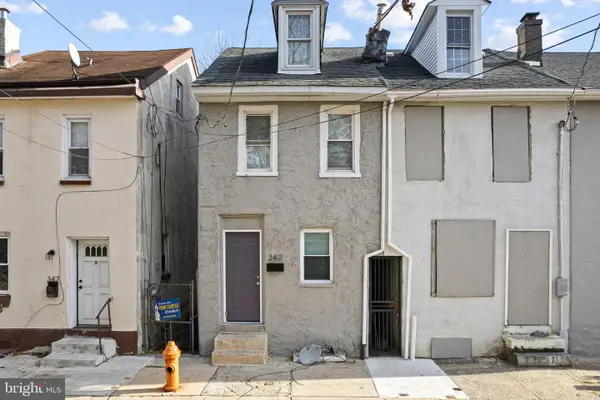 $125,000Active2 beds 1 baths1,200 sq. ft.
$125,000Active2 beds 1 baths1,200 sq. ft.340 E Mechanic St, PHILADELPHIA, PA 19144
MLS# PAPH2565574Listed by: KW EMPOWER - Coming SoonOpen Sat, 12 to 2pm
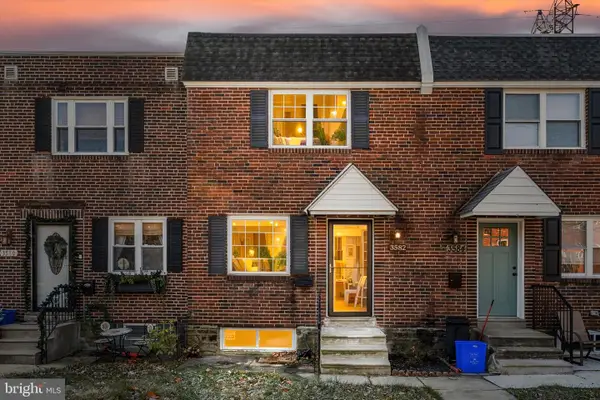 $300,000Coming Soon2 beds 1 baths
$300,000Coming Soon2 beds 1 baths3582 Cresson St, PHILADELPHIA, PA 19129
MLS# PAPH2565598Listed by: REAL OF PENNSYLVANIA - New
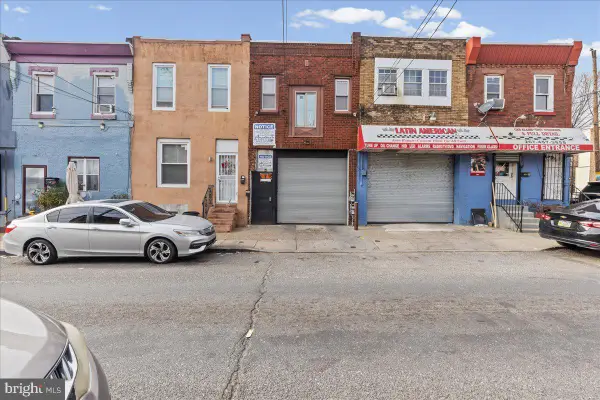 $199,900Active2 beds -- baths
$199,900Active2 beds -- baths3506 G St, PHILADELPHIA, PA 19134
MLS# PAPH2565732Listed by: TESLA REALTY GROUP, LLC - New
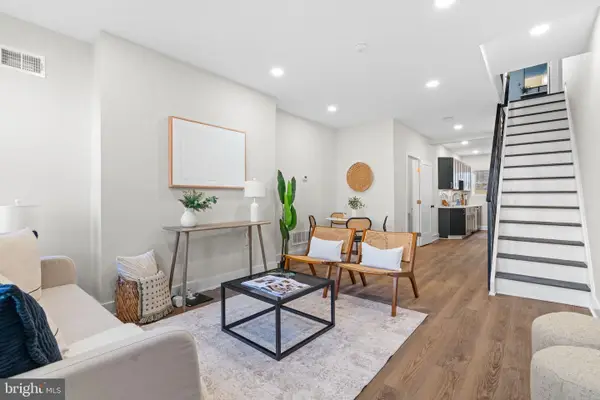 $469,000Active3 beds 3 baths1,476 sq. ft.
$469,000Active3 beds 3 baths1,476 sq. ft.748 Mckean St, PHILADELPHIA, PA 19148
MLS# PAPH2565746Listed by: KW EMPOWER - New
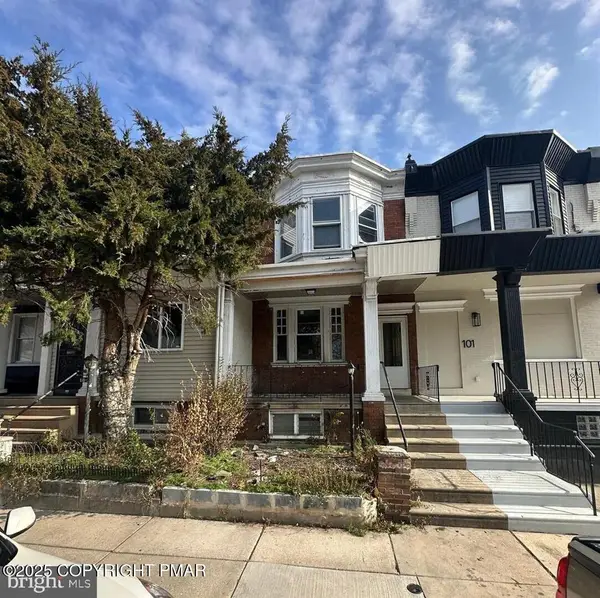 $99,900Active3 beds 1 baths1,088 sq. ft.
$99,900Active3 beds 1 baths1,088 sq. ft.103 N Vodges Street, Philadelphia, PA 19139
MLS# PM-137704Listed by: RE/MAX CENTRAL - LANSDALE - Coming Soon
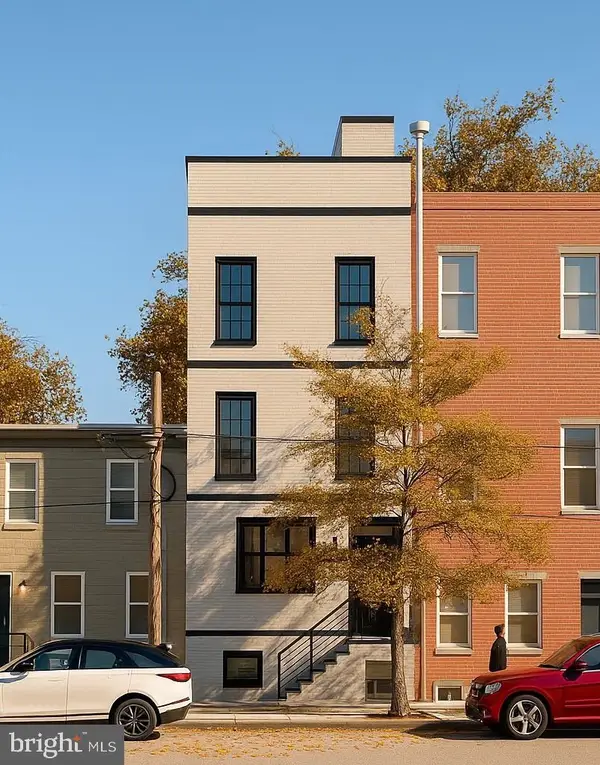 $1,175,000Coming Soon4 beds 3 baths
$1,175,000Coming Soon4 beds 3 baths2056 Pemberton St, PHILADELPHIA, PA 19146
MLS# PAPH2565656Listed by: COLDWELL BANKER REALTY - New
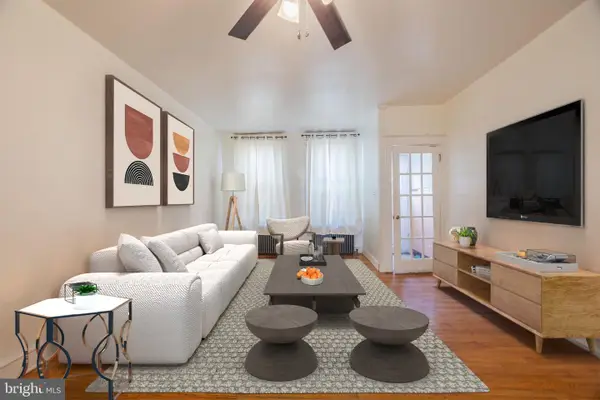 $270,000Active3 beds 1 baths920 sq. ft.
$270,000Active3 beds 1 baths920 sq. ft.1731 S Chadwick St, PHILADELPHIA, PA 19145
MLS# PAPH2535424Listed by: SUPER REALTY GROUP, LLC - New
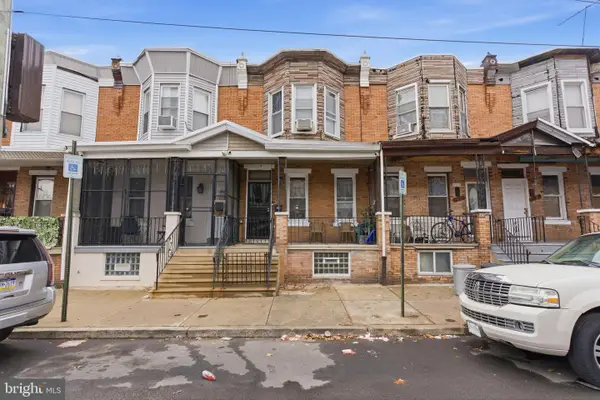 $139,900Active3 beds 1 baths1,050 sq. ft.
$139,900Active3 beds 1 baths1,050 sq. ft.4006 N Marshall St, PHILADELPHIA, PA 19140
MLS# PAPH2563670Listed by: KELLER WILLIAMS REAL ESTATE-LANGHORNE - New
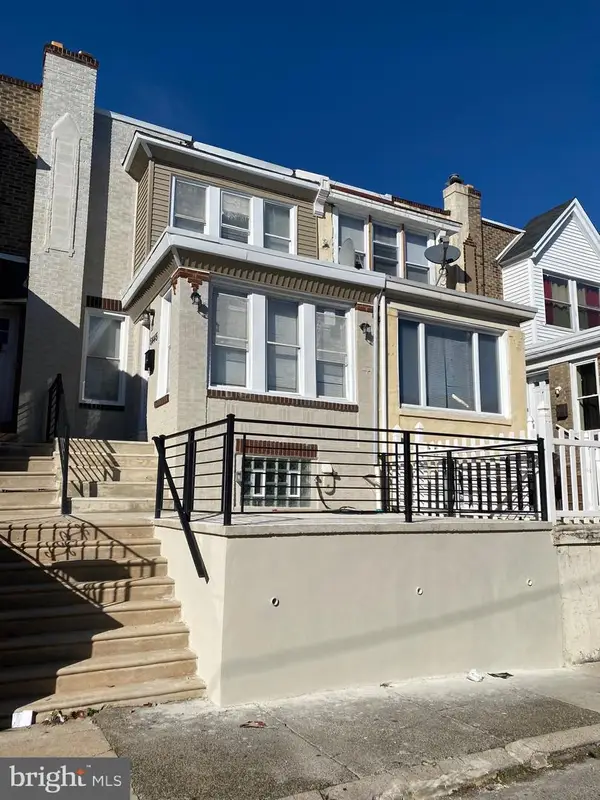 $249,900Active4 beds 3 baths1,223 sq. ft.
$249,900Active4 beds 3 baths1,223 sq. ft.6445 Garman St, PHILADELPHIA, PA 19142
MLS# PAPH2565146Listed by: TRINITY PROPERTY ADVISORS - New
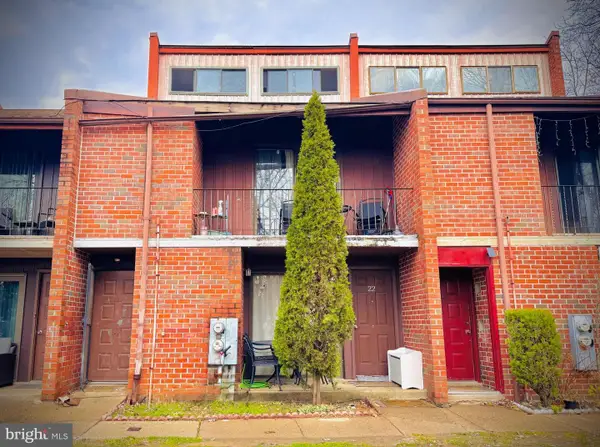 $459,000Active4 beds -- baths1,840 sq. ft.
$459,000Active4 beds -- baths1,840 sq. ft.9841 Northeast Ave, PHILADELPHIA, PA 19115
MLS# PAPH2565674Listed by: REALTY MARK ASSOCIATES
