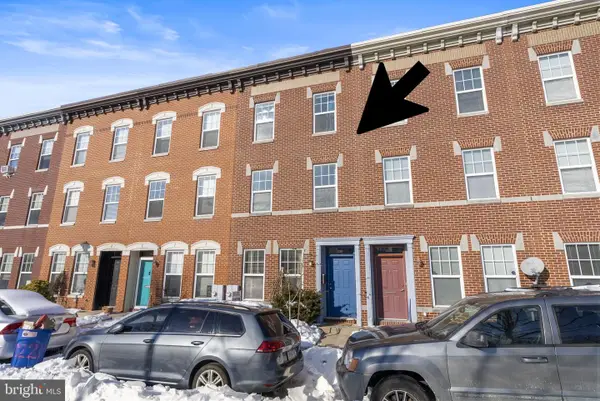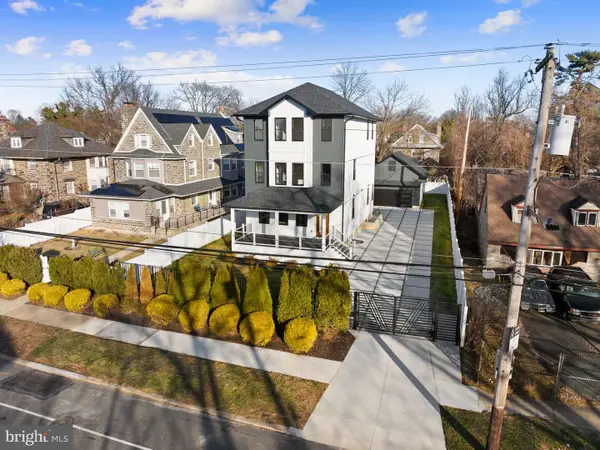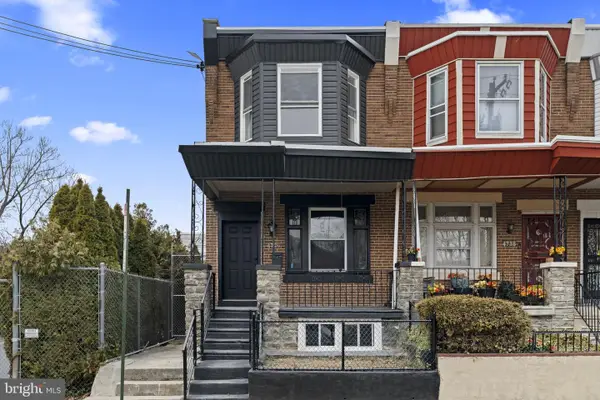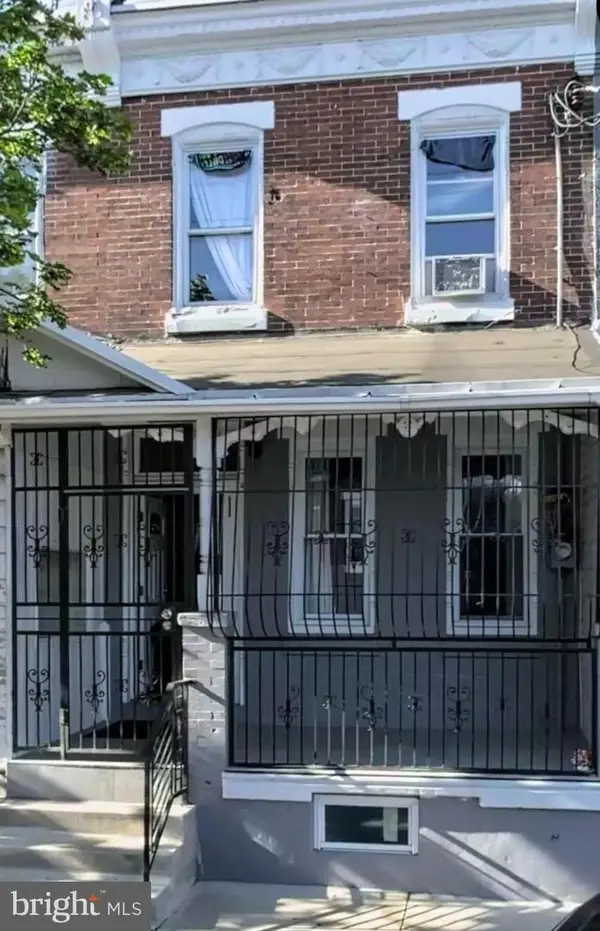- BHGRE®
- Pennsylvania
- Philadelphia
- 2816 W Albert St
2816 W Albert St, Philadelphia, PA 19132
Local realty services provided by:Better Homes and Gardens Real Estate Premier
2816 W Albert St,Philadelphia, PA 19132
$175,000
- 3 Beds
- 2 Baths
- 1,140 sq. ft.
- Townhouse
- Pending
Listed by: michelle phillips
Office: luxe real estate llc.
MLS#:PAPH2548044
Source:BRIGHTMLS
Price summary
- Price:$175,000
- Price per sq. ft.:$153.51
About this home
Welcome to 2816 W Albert St – a beautifully renovated 3-bedroom, 1.5-bath home where modern elegance meets thoughtful design. This property has been meticulously updated with beautiful finishes, creating a move-in-ready sanctuary you’ll be proud to call home. The open-concept main level is bright and airy, featuring warm natural wood floors, recessed lighting, and a stunning statement accent wall with mantel and a mounted TV setup. The spacious living and dining areas flow seamlessly into a designer kitchen equipped with stainless steel appliances, quartz countertops, sleek cabinetry, and modern light fixtures — perfect for entertaining or casual weeknight dinners. Custom built-ins with a bottle rack offers perfect storage for your in-home entertainment for guests. Convenient first floor powder room for guests. Upstairs, you’ll find three spacious bedrooms with ample closet space, recessed lighting and stylish ceiling fans. The beautifully upgraded bathroom features elegant tile work, a contemporary vanity, and matte black fixtures that tie the design together. The lower level offers a clean, carpeted finished space that can easily serve as a home office, gym, or recreation room. Enjoy the private rear patio — perfect for relaxing, grilling, or hosting small gatherings. This home offers the best of city living — close to shopping, transportation, parks, and just minutes from Center City. Whether you’re a first-time buyer or investor, this home checks every box for comfort, convenience, and contemporary style. Schedule your showing today!
Contact an agent
Home facts
- Year built:1915
- Listing ID #:PAPH2548044
- Added:107 day(s) ago
- Updated:January 31, 2026 at 08:57 AM
Rooms and interior
- Bedrooms:3
- Total bathrooms:2
- Full bathrooms:1
- Half bathrooms:1
- Living area:1,140 sq. ft.
Heating and cooling
- Cooling:Central A/C
- Heating:Electric, Forced Air
Structure and exterior
- Year built:1915
- Building area:1,140 sq. ft.
- Lot area:0.02 Acres
Utilities
- Water:Public
- Sewer:Public Sewer
Finances and disclosures
- Price:$175,000
- Price per sq. ft.:$153.51
- Tax amount:$691 (2025)
New listings near 2816 W Albert St
- New
 $220,000Active3 beds 1 baths1,172 sq. ft.
$220,000Active3 beds 1 baths1,172 sq. ft.7330 Sommers Rd, PHILADELPHIA, PA 19138
MLS# PAPH2579774Listed by: ELFANT WISSAHICKON-MT AIRY - New
 $186,000Active3 beds 1 baths942 sq. ft.
$186,000Active3 beds 1 baths942 sq. ft.1840 N Taylor St, PHILADELPHIA, PA 19121
MLS# PAPH2577280Listed by: COMPASS PENNSYLVANIA, LLC - Coming Soon
 $599,000Coming Soon3 beds 2 baths
$599,000Coming Soon3 beds 2 baths1219 Clymer St, PHILADELPHIA, PA 19147
MLS# PAPH2578802Listed by: KELLER WILLIAMS REAL ESTATE-LANGHORNE - New
 $610,000Active4 beds -- baths1,984 sq. ft.
$610,000Active4 beds -- baths1,984 sq. ft.1105 Morris St, PHILADELPHIA, PA 19148
MLS# PAPH2579246Listed by: CENTURY 21 FORRESTER REAL ESTATE - New
 $1,199,900Active5 beds 5 baths5,000 sq. ft.
$1,199,900Active5 beds 5 baths5,000 sq. ft.2225 N 54th St, PHILADELPHIA, PA 19131
MLS# PAPH2579762Listed by: MARKET FORCE REALTY - Open Sat, 12 to 2pmNew
 $280,000Active3 beds 1 baths1,090 sq. ft.
$280,000Active3 beds 1 baths1,090 sq. ft.809 Mcclellan St, PHILADELPHIA, PA 19148
MLS# PAPH2572634Listed by: ELFANT WISSAHICKON-RITTENHOUSE SQUARE - New
 $159,900Active6 beds 2 baths1,596 sq. ft.
$159,900Active6 beds 2 baths1,596 sq. ft.1685 N 56th St, PHILADELPHIA, PA 19131
MLS# PAPH2579738Listed by: GENSTONE REALTY - New
 $229,000Active3 beds 2 baths1,312 sq. ft.
$229,000Active3 beds 2 baths1,312 sq. ft.4726 N Carlisle St, PHILADELPHIA, PA 19141
MLS# PAPH2579740Listed by: SPRINGER REALTY GROUP - New
 $550,000Active-- beds -- baths2,397 sq. ft.
$550,000Active-- beds -- baths2,397 sq. ft.1220 N Carlisle St, PHILADELPHIA, PA 19121
MLS# PAPH2579742Listed by: HK99 REALTY LLC - New
 $229,000Active3 beds 1 baths
$229,000Active3 beds 1 baths1513 Butler, PHILADELPHIA, PA 19140
MLS# PAPH2579720Listed by: GIRALDO REAL ESTATE GROUP

