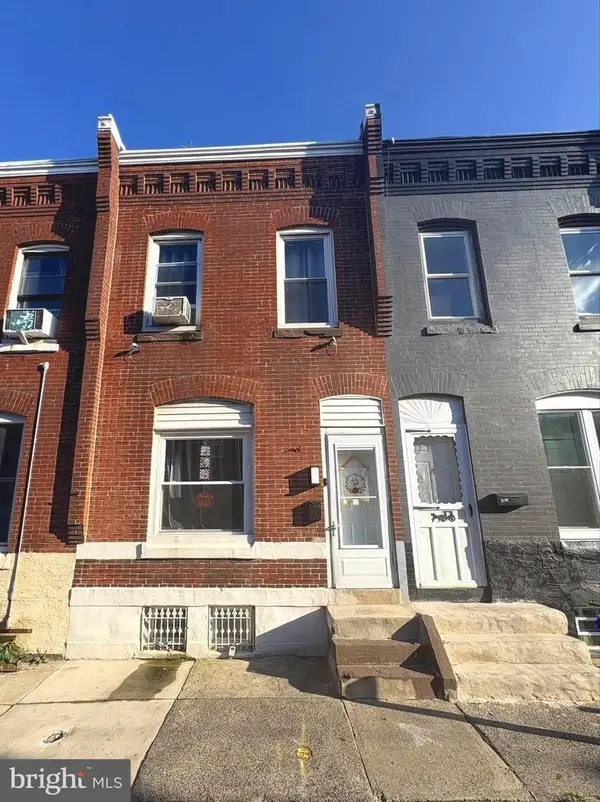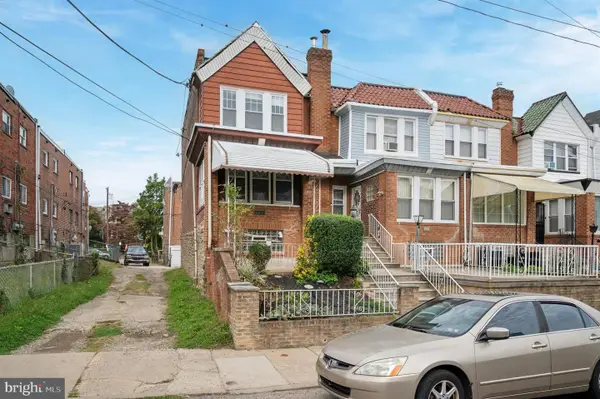2819 W Stiles St, Philadelphia, PA 19121
Local realty services provided by:Better Homes and Gardens Real Estate Reserve
2819 W Stiles St,Philadelphia, PA 19121
$389,900
- 3 Beds
- 2 Baths
- - sq. ft.
- Townhouse
- Sold
Listed by:scott c frith
Office:compass pennsylvania, llc.
MLS#:PAPH2520386
Source:BRIGHTMLS
Sorry, we are unable to map this address
Price summary
- Price:$389,900
About this home
Introducing 2819 W. Stiles Street! Situated on a corner lot, and around the corner from W. Girard Avenue, this remarkable renovation impresses immediately with covered front porch, hardwood flooring, upgraded wood-capped railing, and a bright kitchen with stainless appliances and ample storage. So much natural light throughout this home. The second level features three bedrooms. A bay window and accent wall highlight the front, primary bedroom. Even better, there's a second bay window in the middle bedroom as well. Double vanity and shower/tub in second floor bathroom. Amply apportioned bedroom at the back of the house as well. Fully finished basement features walk-out access via an exterior door and a full bath with walk-in shower. Spacious rear patio with sidewalk access. Around the corner from Green Eggs Cafe, Baby's, Harper's Ice Cream, and Human Robot. Convenient to Center City Philadelphia, I-76, SEPTA transit, and Fairmount Park.
Contact an agent
Home facts
- Year built:1925
- Listing ID #:PAPH2520386
- Added:68 day(s) ago
- Updated:September 30, 2025 at 09:49 PM
Rooms and interior
- Bedrooms:3
- Total bathrooms:2
- Full bathrooms:2
Heating and cooling
- Cooling:Central A/C
- Heating:Central, Natural Gas
Structure and exterior
- Year built:1925
Utilities
- Water:Public
- Sewer:Public Sewer
Finances and disclosures
- Price:$389,900
- Tax amount:$2,423 (2024)
New listings near 2819 W Stiles St
- New
 $175,000Active3 beds 1 baths1,048 sq. ft.
$175,000Active3 beds 1 baths1,048 sq. ft.3463 Joyce St, PHILADELPHIA, PA 19134
MLS# PAPH2542782Listed by: KELLER WILLIAMS REAL ESTATE-LANGHORNE - New
 $175,000Active3 beds 3 baths1,284 sq. ft.
$175,000Active3 beds 3 baths1,284 sq. ft.6010 N Camac St, PHILADELPHIA, PA 19141
MLS# PAPH2543114Listed by: KW EMPOWER - New
 $320,000Active3 beds 1 baths1,312 sq. ft.
$320,000Active3 beds 1 baths1,312 sq. ft.3312 Almond St, PHILADELPHIA, PA 19134
MLS# PAPH2541842Listed by: BHHS FOX & ROACH-CENTER CITY WALNUT - New
 $164,900Active3 beds 2 baths1,044 sq. ft.
$164,900Active3 beds 2 baths1,044 sq. ft.6217 N Bouvier St, PHILADELPHIA, PA 19141
MLS# PAPH2542174Listed by: RE/MAX AFFILIATES - New
 $399,000Active2 beds 1 baths531 sq. ft.
$399,000Active2 beds 1 baths531 sq. ft.408 S Alder St, PHILADELPHIA, PA 19147
MLS# PAPH2542728Listed by: REALTY MARK ASSOCIATES - KOP - New
 $325,000Active3 beds 2 baths1,080 sq. ft.
$325,000Active3 beds 2 baths1,080 sq. ft.2343 Fernon St, PHILADELPHIA, PA 19145
MLS# PAPH2542982Listed by: KW EMPOWER - Coming SoonOpen Sat, 11am to 1pm
 $170,000Coming Soon3 beds 1 baths
$170,000Coming Soon3 beds 1 baths1539 Dyre St, PHILADELPHIA, PA 19124
MLS# PAPH2543088Listed by: UNITED REAL ESTATE - New
 $249,500Active3 beds 2 baths1,248 sq. ft.
$249,500Active3 beds 2 baths1,248 sq. ft.2044 S Bucknell St, PHILADELPHIA, PA 19145
MLS# PAPH2543096Listed by: HOMESMART REALTY ADVISORS - Open Sat, 12 to 2pmNew
 $315,000Active3 beds 3 baths1,634 sq. ft.
$315,000Active3 beds 3 baths1,634 sq. ft.7146 Tulip St, PHILADELPHIA, PA 19135
MLS# PAPH2543098Listed by: KW EMPOWER - New
 $275,000Active2 beds 2 baths1,134 sq. ft.
$275,000Active2 beds 2 baths1,134 sq. ft.1253 S 32nd St, PHILADELPHIA, PA 19146
MLS# PAPH2543120Listed by: HOME VISTA REALTY
