2821 S Darien St, Philadelphia, PA 19148
Local realty services provided by:Better Homes and Gardens Real Estate Premier
2821 S Darien St,Philadelphia, PA 19148
$389,000
- 3 Beds
- 2 Baths
- 1,300 sq. ft.
- Townhouse
- Pending
Listed by:sandra m maschi
Office:iron valley real estate doylestown
MLS#:PAPH2533082
Source:BRIGHTMLS
Price summary
- Price:$389,000
- Price per sq. ft.:$299.23
About this home
End row townhouse on DARIEN! 10 Minute walk to the PHILLIES GAME! Wonderfully maintained 3 bedroom , 2 full bath with new rear deck and finished basement! Central air ! New HVAC! Hardwood floors throughout! New kitchen with Quartz counter tops and stainless steel appliances . Freshly painted thought-out, with high baseboard molding trim! Kitchen has all new lighting fixtures! Kitchen island bar / half wall counter top with build in electric outlet.
Enjoy your new , large composite / Trex deck with afternoon shade in back of home . Brick breezeway goes all the way around from front to back with stone on the sides. New front door and storm door. 5 year old water heater. Upstairs you will find 3 nice size bedrooms with plantation shutters , glass door knobs and master offers walk in closet! Lower level is finished with full bath , laundry room , tons of closets and extra storage space ,with walk out basement door. Entire property is fenced in (front , side and back). New 100 amp electric service. This property wont last ! Priced to sell fast! MOVE IN READY! CALL TODAY to make your appointment , before its too late !
Contact an agent
Home facts
- Year built:1970
- Listing ID #:PAPH2533082
- Added:46 day(s) ago
- Updated:October 18, 2025 at 07:37 AM
Rooms and interior
- Bedrooms:3
- Total bathrooms:2
- Full bathrooms:2
- Living area:1,300 sq. ft.
Heating and cooling
- Cooling:Central A/C
- Heating:Hot Water, Natural Gas
Structure and exterior
- Year built:1970
- Building area:1,300 sq. ft.
- Lot area:0.05 Acres
Utilities
- Water:Public
- Sewer:Public Septic
Finances and disclosures
- Price:$389,000
- Price per sq. ft.:$299.23
- Tax amount:$4,462 (2025)
New listings near 2821 S Darien St
- Coming SoonOpen Sun, 11am to 1pm
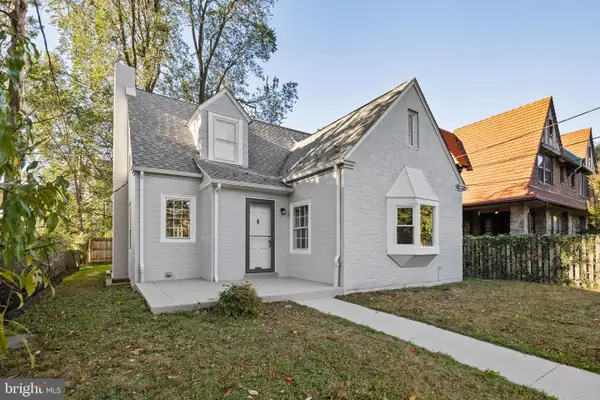 $450,000Coming Soon4 beds 2 baths
$450,000Coming Soon4 beds 2 baths715 E Dorset St, PHILADELPHIA, PA 19119
MLS# PAPH2549398Listed by: COMPASS PENNSYLVANIA, LLC - New
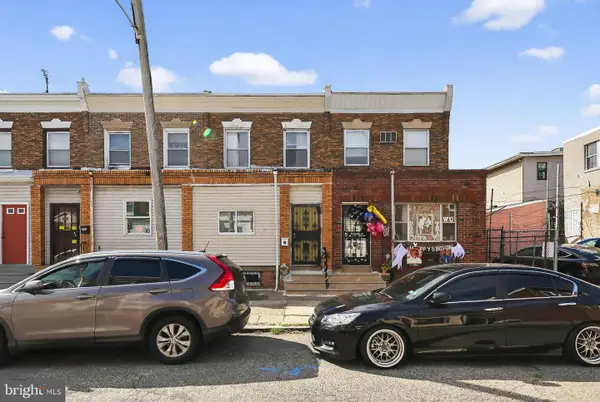 $120,000Active3 beds 1 baths1,128 sq. ft.
$120,000Active3 beds 1 baths1,128 sq. ft.2210 S Felton St, PHILADELPHIA, PA 19142
MLS# PAPH2549420Listed by: QUARTERMAN REALTY GROUP INC. - New
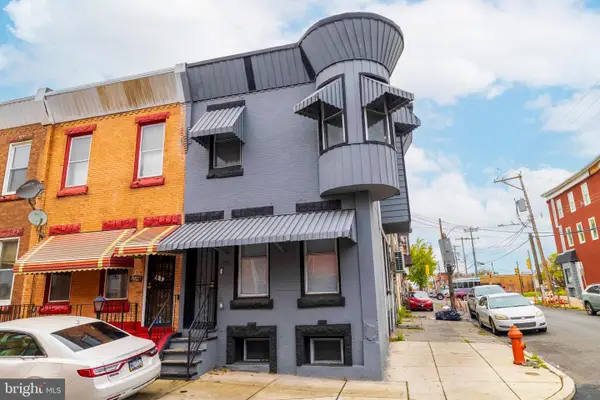 $225,000Active3 beds 3 baths1,184 sq. ft.
$225,000Active3 beds 3 baths1,184 sq. ft.2401 N Hollywood St, PHILADELPHIA, PA 19132
MLS# PAPH2549426Listed by: DAN REAL ESTATE, INC. - Coming SoonOpen Fri, 5 to 7pm
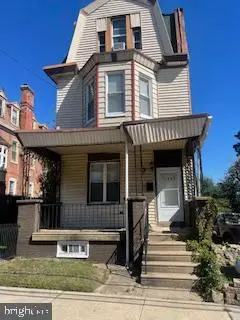 $330,000Coming Soon6 beds 2 baths
$330,000Coming Soon6 beds 2 baths4623 Pulaski Ave, PHILADELPHIA, PA 19144
MLS# PAPH2549410Listed by: OPULENT REALTY GROUP LLC - New
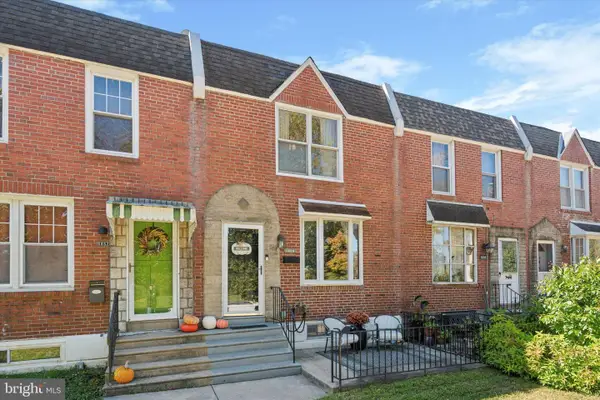 $340,000Active3 beds 2 baths1,128 sq. ft.
$340,000Active3 beds 2 baths1,128 sq. ft.5854 Magdalena St, PHILADELPHIA, PA 19128
MLS# PAPH2549190Listed by: REAL OF PENNSYLVANIA - New
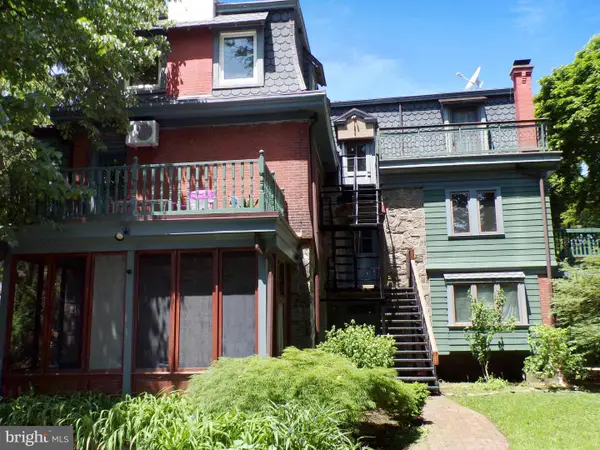 $84,900Active1 beds 1 baths618 sq. ft.
$84,900Active1 beds 1 baths618 sq. ft.20 E Penn St #6, PHILADELPHIA, PA 19144
MLS# PAPH2549406Listed by: ELFANT WISSAHICKON-MT AIRY - New
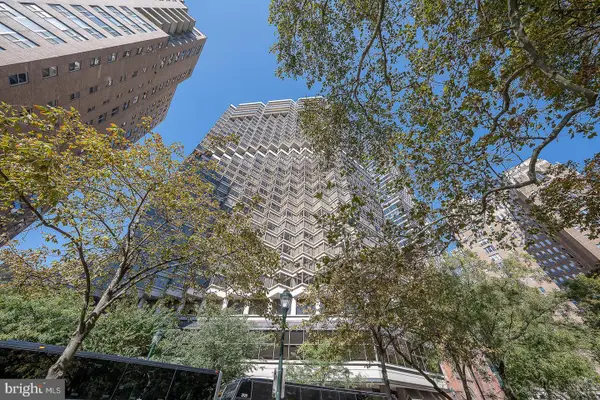 $950,000Active2 beds 2 baths1,318 sq. ft.
$950,000Active2 beds 2 baths1,318 sq. ft.202-10 W Rittenhouse Sq #1205, PHILADELPHIA, PA 19103
MLS# PAPH2546304Listed by: KW MAIN LINE - NARBERTH - Coming SoonOpen Sun, 11am to 1pm
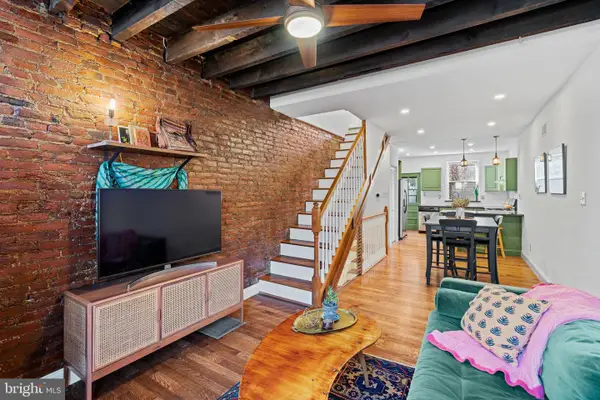 $339,900Coming Soon2 beds 2 baths
$339,900Coming Soon2 beds 2 baths2226 Memphis St, PHILADELPHIA, PA 19125
MLS# PAPH2546410Listed by: COMPASS PENNSYLVANIA, LLC - New
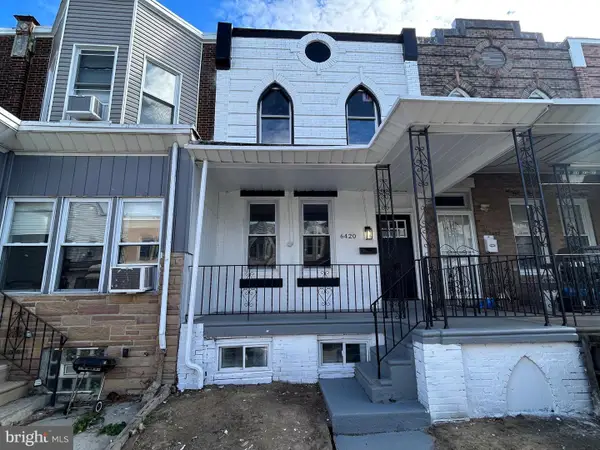 $164,900Active4 beds 1 baths1,482 sq. ft.
$164,900Active4 beds 1 baths1,482 sq. ft.6420 Saybrook Ave, PHILADELPHIA, PA 19142
MLS# PAPH2548380Listed by: COLDWELL BANKER HEARTHSIDE-ALLENTOWN - New
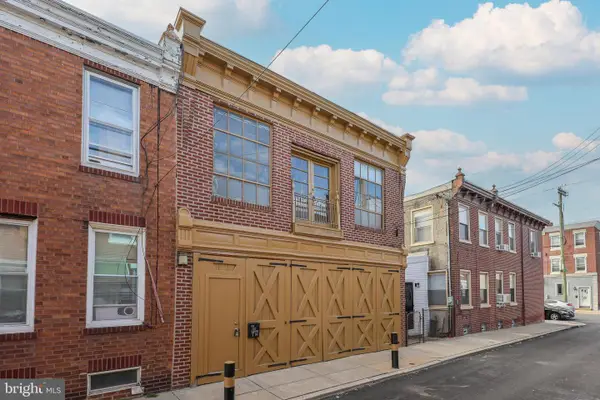 $309,000Active-- beds 1 baths1,134 sq. ft.
$309,000Active-- beds 1 baths1,134 sq. ft.3107 Tilton St, PHILADELPHIA, PA 19134
MLS# PAPH2548844Listed by: KW MAIN LINE - NARBERTH
