2852 Almond St, Philadelphia, PA 19134
Local realty services provided by:Better Homes and Gardens Real Estate Valley Partners
2852 Almond St,Philadelphia, PA 19134
$465,000
- 3 Beds
- 3 Baths
- 2,180 sq. ft.
- Townhouse
- Active
Upcoming open houses
- Sat, Oct 1112:00 pm - 04:00 pm
Listed by:connor banning
Office:bhhs fox & roach-center city walnut
MLS#:PAPH2545002
Source:BRIGHTMLS
Price summary
- Price:$465,000
- Price per sq. ft.:$213.3
About this home
Rarely does a home of this caliber come to market. Fully renovated and lovingly maintained by its only owners, this 20-foot wide residence sits on an oversized 20x120 lot and offers more than 2,300 sq. ft. of above-ground living space, plus a rare two-car garage and a huge private backyard. This home is truly one of a kind. Main level: Step into a sun-filled open-concept living space where every detail impresses. The 1st floor houses 3/4-inch solid oak hardwood floors, recessed lighting, and stunning custom wainscoting. A designer feature wall with a gorgeous, golden fireplace, wall sconces, and modern textured wallpaper creates a show-stopping centerpiece, perfect for entertaining or relaxing. The formal dining area accommodates the largest gatherings, seamlessly flowing into the chef’s dream kitchen. Here, you’ll find a massive 6-foot island, abundant solid oak cabinetry, granite countertops, natural slate flooring, and premium stainless steel appliances—an entertainer’s dream. A spacious mudroom and a beautifully finished half bath complete this level, blending practicality with style. 2nd floor: Ascend the solid wood staircase alongside an exposed brick wall, a detail that captures both history and charm. The primary suite is a true oasis, featuring: Walk-in closet plus additional double closet, Spa-like en-suite with a 6-foot jetted soaking tub and separate stand-up shower with custom tilework, Juliet balcony overlooking the expansive backyard. Two additional bedrooms provide generous space—one a massive front bedroom with oversized closet, and another well-sized third bedroom. A stylish full hall bath and a dedicated laundry room with new front-loading washer/dryer, folding station, and storage cabinetry complete this level, bringing convenience to everyday living. Basement: The finished basement adds a valuable layer of living space—perfect for a family room, home gym, office, or kids’ play area. Behind the finished space lies a huge storage area, supported by a full French drain system and dual sump pumps for ultimate peace of mind. Additional Features: Andersen windows throughout, attached two-car garage boasting soaring ceilings, a 2-year old roof, a dedicated breaker box, and direct access into the home—a rare luxury in Philadelphia. Step outside to discover the enormous private backyard, a true retreat in the city. Whether you’re entertaining friends, creating a garden oasis, or enjoying quiet evenings, this outdoor space sets this home apart. Set on a quiet, residential block in the heart of Port Richmond, this home offers unbeatable convenience. Just minutes from I-95, Center City, Northern Liberties, and Fishtown hotspots, you’ll also enjoy walkable access to local parks, coffee shops, restaurants, and neighborhood favorites. Large retailers like Target and Acme are nearby, making daily errands simple, while the close-knit community vibe makes Almond Street a truly special place to call home. With its unmatched width, oversized lot, two-car garage, private yard, high-end finishes, and meticulous single-owner care, this property offers a rare opportunity to own one of Philadelphia’s most unique and desirable residences.
Contact an agent
Home facts
- Year built:1965
- Listing ID #:PAPH2545002
- Added:1 day(s) ago
- Updated:October 06, 2025 at 07:48 PM
Rooms and interior
- Bedrooms:3
- Total bathrooms:3
- Full bathrooms:2
- Half bathrooms:1
- Living area:2,180 sq. ft.
Heating and cooling
- Cooling:Ceiling Fan(s), Central A/C
- Heating:Central, Natural Gas
Structure and exterior
- Year built:1965
- Building area:2,180 sq. ft.
- Lot area:0.06 Acres
Utilities
- Water:Public
- Sewer:Public Sewer
Finances and disclosures
- Price:$465,000
- Price per sq. ft.:$213.3
- Tax amount:$4,475 (2025)
New listings near 2852 Almond St
- Coming Soon
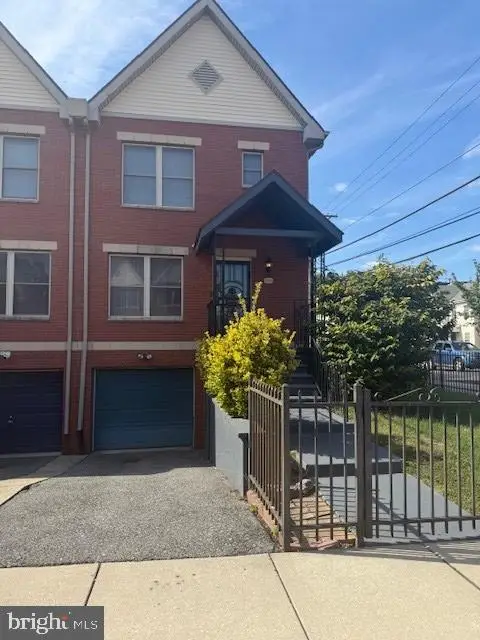 $275,000Coming Soon3 beds 2 baths
$275,000Coming Soon3 beds 2 baths1416 N Gratz St, PHILADELPHIA, PA 19121
MLS# PAPH2544512Listed by: RE/MAX ACTION ASSOCIATES - New
 $130,000Active1 beds 1 baths940 sq. ft.
$130,000Active1 beds 1 baths940 sq. ft.3600 Conshohocken Ave #706, PHILADELPHIA, PA 19131
MLS# PAPH2544848Listed by: COMPASS PENNSYLVANIA, LLC - New
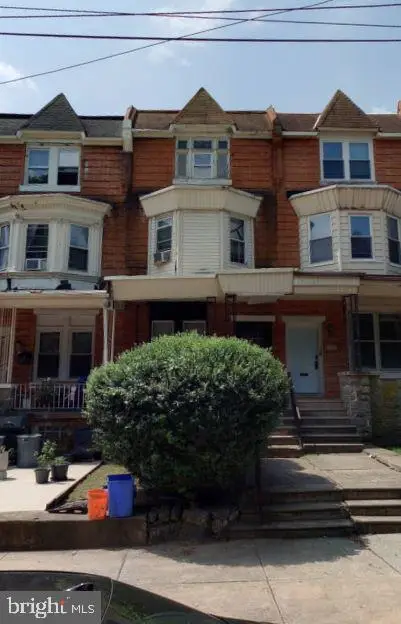 $169,000Active5 beds -- baths2,480 sq. ft.
$169,000Active5 beds -- baths2,480 sq. ft.5170 Parkside Ave, PHILADELPHIA, PA 19131
MLS# PAPH2544924Listed by: PROSPERITY REAL ESTATE & INVESTMENT SERVICES - Coming Soon
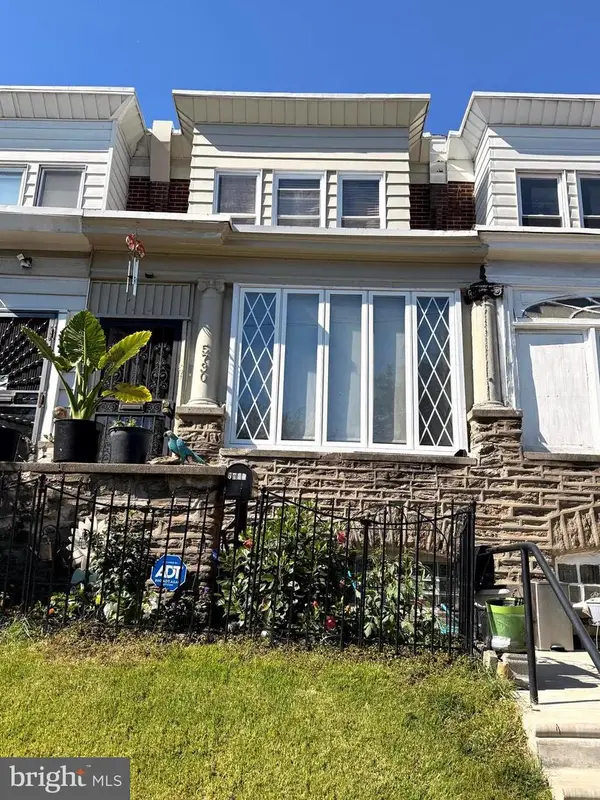 $150,000Coming Soon3 beds 2 baths
$150,000Coming Soon3 beds 2 baths5730 N 7th St, PHILADELPHIA, PA 19120
MLS# PAPH2545014Listed by: CITY & SUBURBAN REAL ESTATE - New
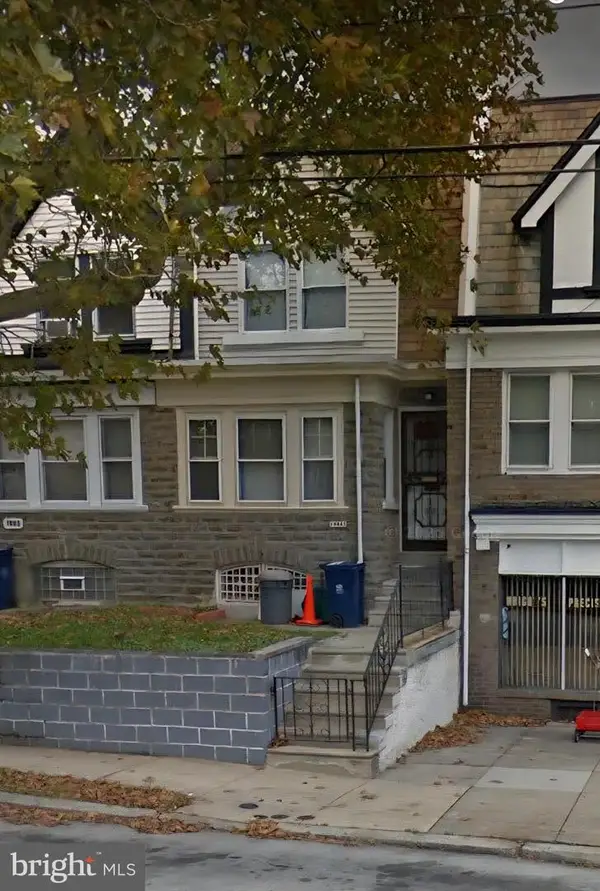 $160,000Active3 beds 2 baths1,230 sq. ft.
$160,000Active3 beds 2 baths1,230 sq. ft.1901a 72nd Ave, PHILADELPHIA, PA 19138
MLS# PAPH2542400Listed by: COLDWELL BANKER HEARTHSIDE REALTORS - New
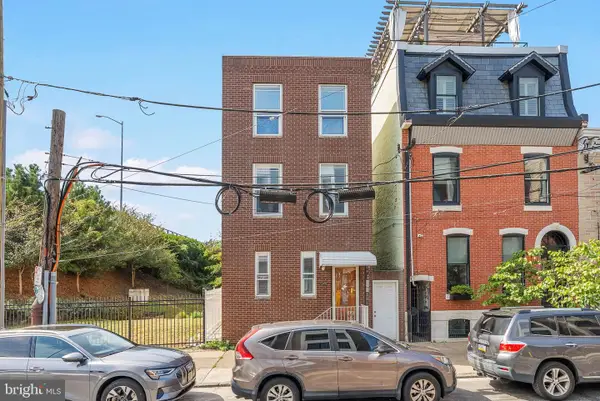 $489,000Active3 beds 2 baths2,140 sq. ft.
$489,000Active3 beds 2 baths2,140 sq. ft.1030 Marlborough St, PHILADELPHIA, PA 19125
MLS# PAPH2544050Listed by: KW EMPOWER - New
 $29,900Active0.03 Acres
$29,900Active0.03 Acres1746 S 60th St, PHILADELPHIA, PA 19142
MLS# PAPH2544946Listed by: PROSPERITY REAL ESTATE & INVESTMENT SERVICES - New
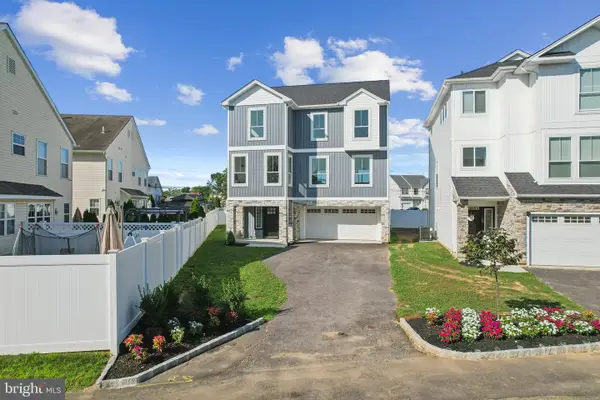 $684,900Active4 beds 3 baths
$684,900Active4 beds 3 baths9838 Legion St #4, PHILADELPHIA, PA 19114
MLS# PAPH2544966Listed by: HOME SOLUTIONS REALTY GROUP - New
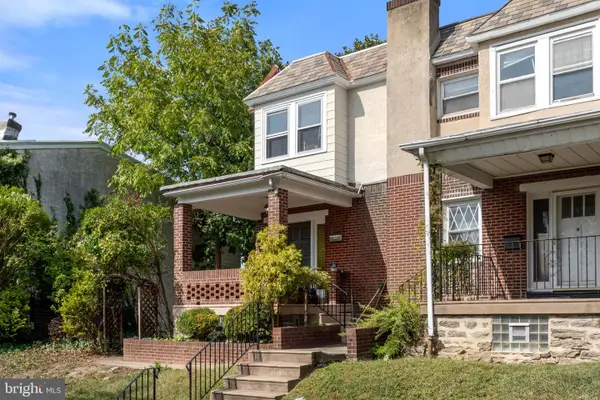 $419,900Active3 beds 1 baths1,584 sq. ft.
$419,900Active3 beds 1 baths1,584 sq. ft.3419-21 Bowman St, PHILADELPHIA, PA 19129
MLS# PAPH2544976Listed by: ELITE REALTY GROUP UNL. INC.
