2913 Walnut Hill St, PHILADELPHIA, PA 19152
Local realty services provided by:Better Homes and Gardens Real Estate Maturo
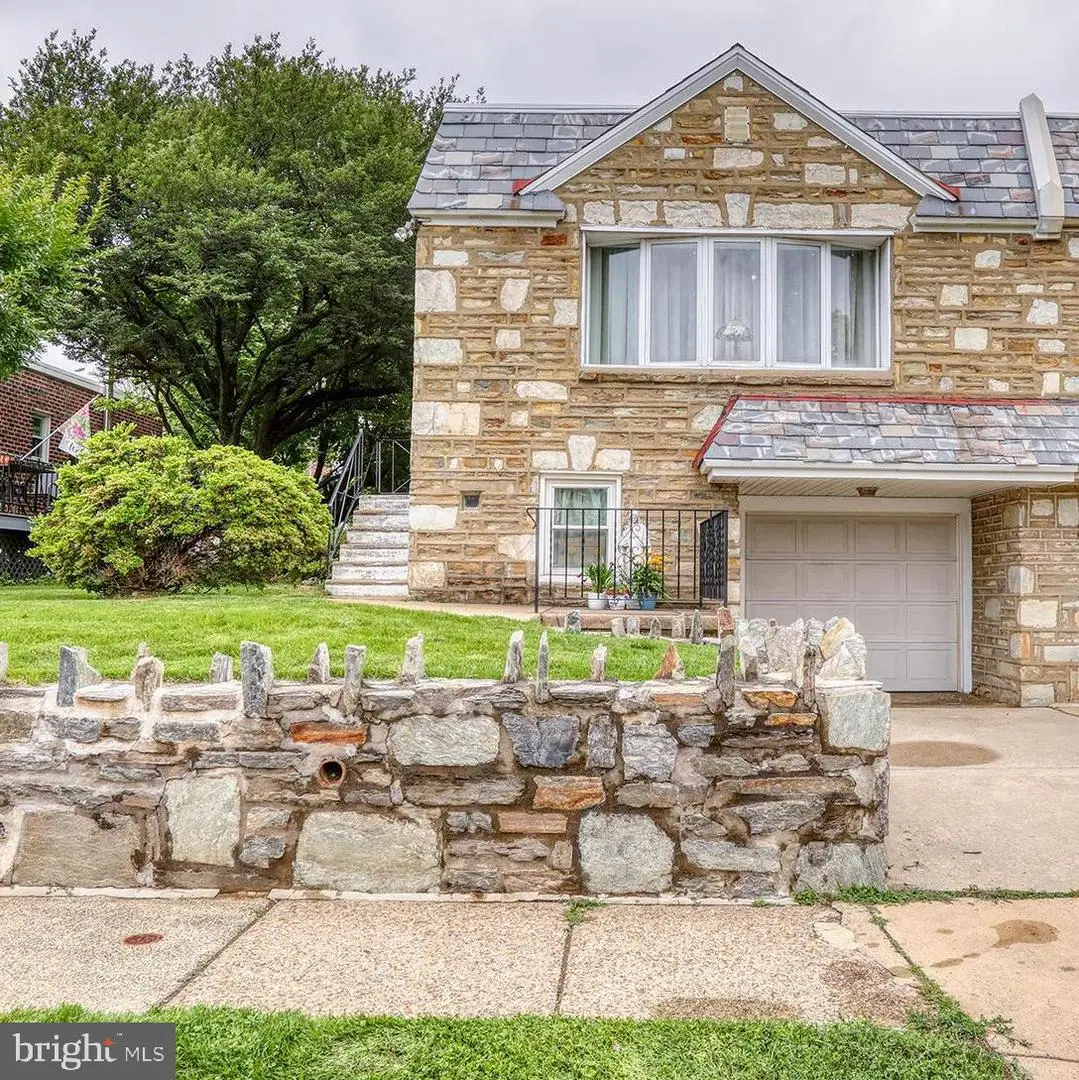


2913 Walnut Hill St,PHILADELPHIA, PA 19152
$315,000
- 3 Beds
- 3 Baths
- 1,095 sq. ft.
- Single family
- Pending
Listed by:nancy m mchenry
Office:coldwell banker hearthside
MLS#:PAPH2502054
Source:BRIGHTMLS
Price summary
- Price:$315,000
- Price per sq. ft.:$287.67
About this home
Welcome to 2913 Walnut Hill Street, a lovingly maintained rambler with 3 bedrooms, 2.5 baths and a finished walk-out lower level with half bath, recreation area, storage room, walk-in cedar closet and laundry area. The main level features hardwood floors, living room, dining room, eat-in kitchen, 3 bedrooms and two full baths. The third bedroom provides easy access to the raised wood deck overlooking the backyard. The primary bedroom offers a full ensuite bathroom with stall shower. A finished lower level provides great extra living area, tons of storage and access to the one-car garage. Best yet, enjoy a quick walk to beautiful Pennypack Park with picnic areas and hiking trails, less than 1 mile from Nazareth Hospital and easy commuting via nearby Septa line, I-295 and Roosevelt Blvd. New water line (approx. 2018), new hot water heater (2017), new roof (approx. 2013). Tired of renting? Move right into this cozy home and start building equity!
Contact an agent
Home facts
- Year built:1959
- Listing Id #:PAPH2502054
- Added:53 day(s) ago
- Updated:August 16, 2025 at 07:27 AM
Rooms and interior
- Bedrooms:3
- Total bathrooms:3
- Full bathrooms:2
- Half bathrooms:1
- Living area:1,095 sq. ft.
Heating and cooling
- Cooling:Central A/C
- Heating:Forced Air, Natural Gas
Structure and exterior
- Year built:1959
- Building area:1,095 sq. ft.
- Lot area:0.09 Acres
Utilities
- Water:Public
- Sewer:Public Sewer
Finances and disclosures
- Price:$315,000
- Price per sq. ft.:$287.67
- Tax amount:$4,147 (2024)
New listings near 2913 Walnut Hill St
- New
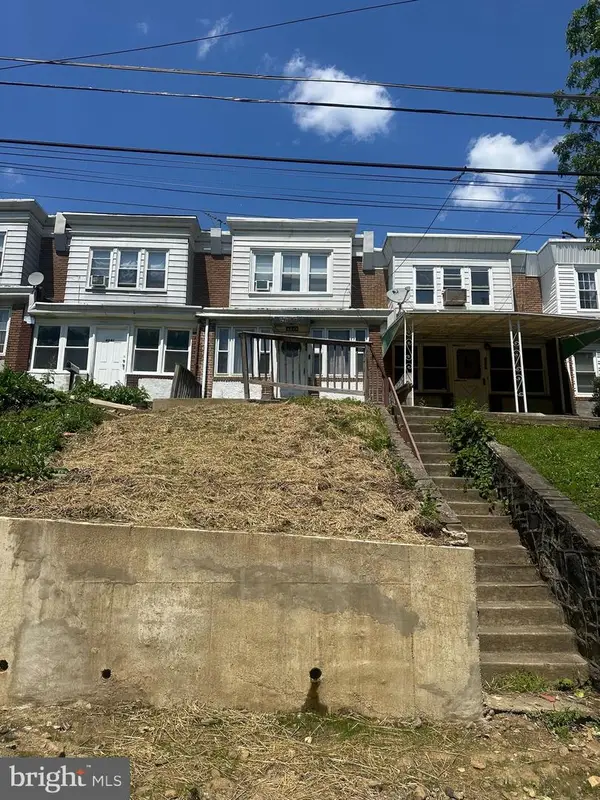 $144,900Active3 beds 1 baths986 sq. ft.
$144,900Active3 beds 1 baths986 sq. ft.4243 Mill St, PHILADELPHIA, PA 19136
MLS# PAPH2528360Listed by: RE/MAX ACCESS - Coming Soon
 $285,000Coming Soon3 beds 2 baths
$285,000Coming Soon3 beds 2 baths2943 Knorr St, PHILADELPHIA, PA 19149
MLS# PAPH2528352Listed by: CANAAN REALTY INVESTMENT GROUP - New
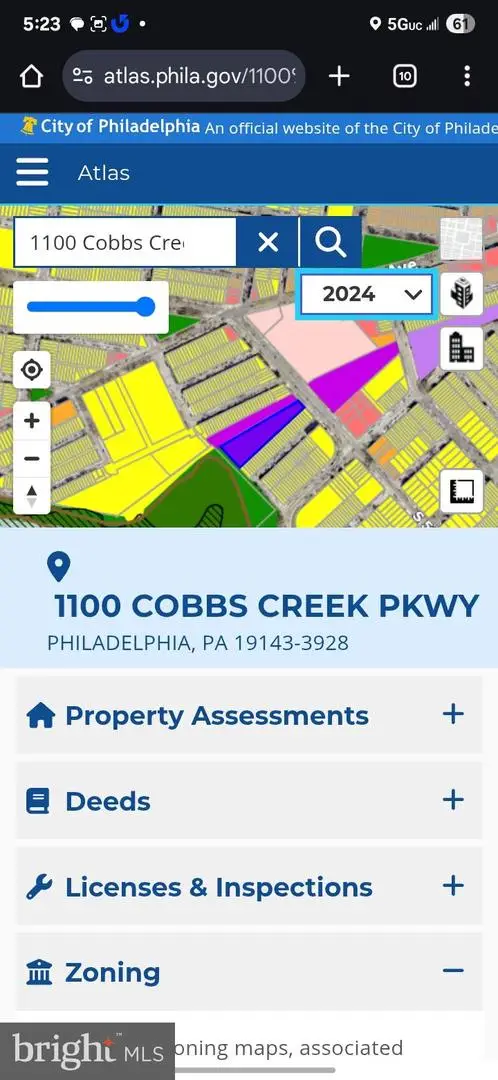 $1,200,000Active1.09 Acres
$1,200,000Active1.09 Acres1100 Cobbs Creek Pkwy, PHILADELPHIA, PA 19143
MLS# PAPH2528350Listed by: PHILADELPHIA HOMES - Open Sun, 1 to 3pmNew
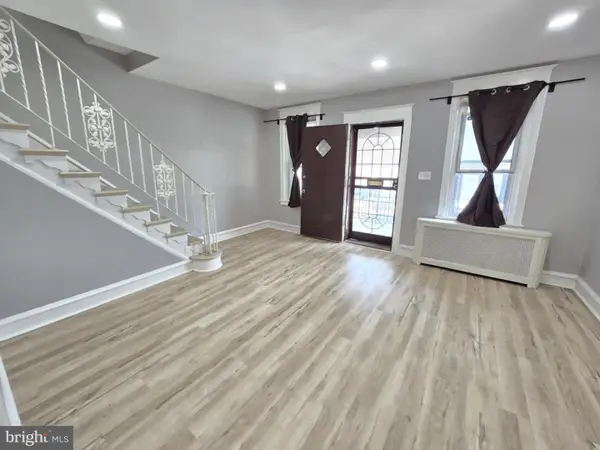 $250,000Active3 beds 2 baths1,046 sq. ft.
$250,000Active3 beds 2 baths1,046 sq. ft.6130 Mcmahon St, PHILADELPHIA, PA 19144
MLS# PAPH2528334Listed by: KEYS & DEEDS REALTY - New
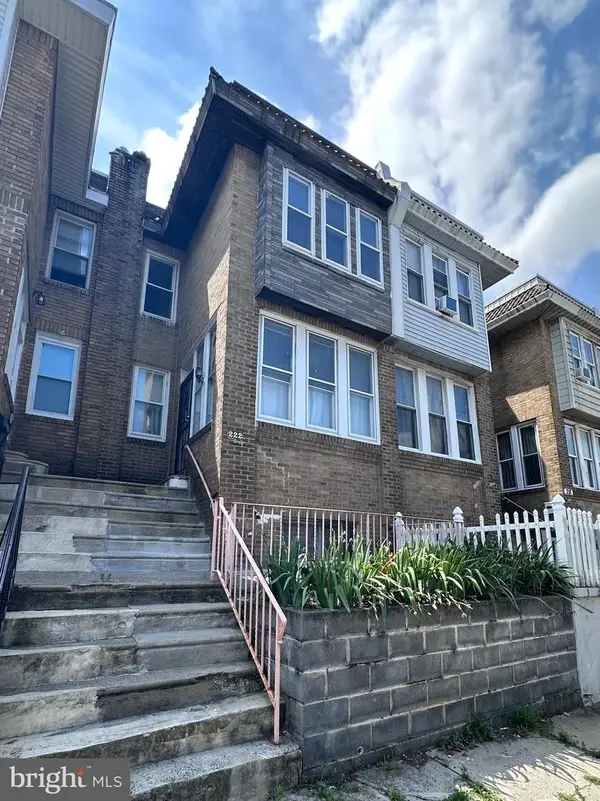 $164,990Active3 beds 1 baths1,190 sq. ft.
$164,990Active3 beds 1 baths1,190 sq. ft.222 E Sheldon St, PHILADELPHIA, PA 19120
MLS# PAPH2528338Listed by: TESLA REALTY GROUP, LLC - New
 $299,900Active2 beds 2 baths944 sq. ft.
$299,900Active2 beds 2 baths944 sq. ft.423 Durfor St, PHILADELPHIA, PA 19148
MLS# PAPH2528344Listed by: RE/MAX AFFILIATES - New
 $219,999Active2 beds 1 baths1,018 sq. ft.
$219,999Active2 beds 1 baths1,018 sq. ft.1716 S Newkirk St, PHILADELPHIA, PA 19145
MLS# PAPH2521708Listed by: TESLA REALTY GROUP, LLC - New
 $137,000Active3 beds 1 baths1,078 sq. ft.
$137,000Active3 beds 1 baths1,078 sq. ft.1510 N Conestoga St, PHILADELPHIA, PA 19131
MLS# PAPH2525180Listed by: FORAKER REALTY CO. - Coming Soon
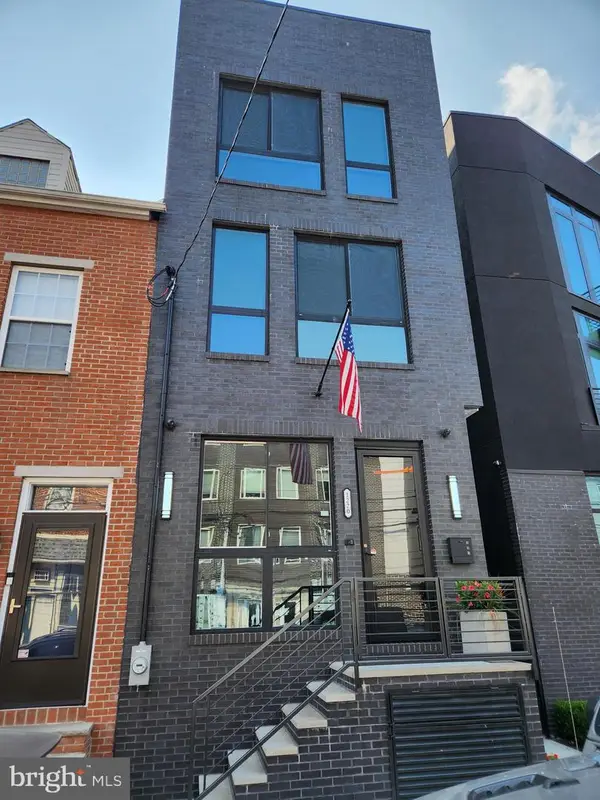 $750,000Coming Soon3 beds 3 baths
$750,000Coming Soon3 beds 3 baths1220 N 2nd St, PHILADELPHIA, PA 19122
MLS# PAPH2528298Listed by: KW EMPOWER - New
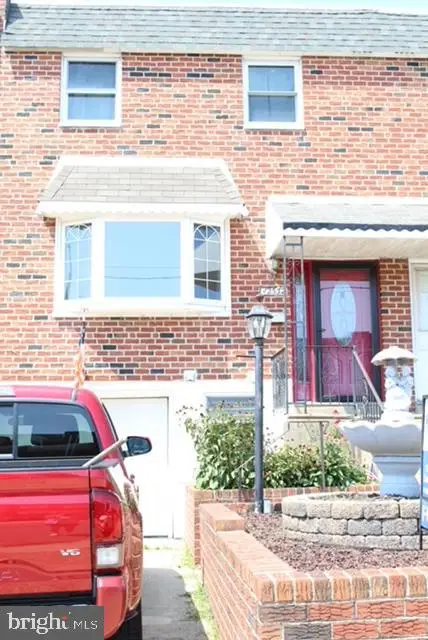 $299,900Active3 beds 3 baths1,360 sq. ft.
$299,900Active3 beds 3 baths1,360 sq. ft.12532 Richton Rd, PHILADELPHIA, PA 19154
MLS# PAPH2528322Listed by: EXP REALTY, LLC
