- BHGRE®
- Pennsylvania
- Philadelphia
- 2925 W Master St
2925 W Master St, Philadelphia, PA 19121
Local realty services provided by:Better Homes and Gardens Real Estate Reserve
2925 W Master St,Philadelphia, PA 19121
$549,000
- 4 Beds
- 5 Baths
- 2,715 sq. ft.
- Townhouse
- Active
Listed by: serge maslennikov
Office: tesla realty group, llc.
MLS#:PAPH2471018
Source:BRIGHTMLS
Price summary
- Price:$549,000
- Price per sq. ft.:$202.21
About this home
This new construction home in desirable Brewerytown combines sleek modern design with cutting-edge comfort and convenience. Featuring 4 spacious bedrooms, 4.5 baths, and high-end upgrades throughout, every detail has been thoughtfully curated.Inside, clean architectural lines and slat wall accents create a warm, contemporary vibe. The open-concept main floor includes a sleek chef-inspired kitchen with island seating, an adjoining powder room and an appliance pantry to keep surfaces clutter-free. On the second floor, you’ll find two bedrooms with private ensuite baths, and a well appointed laundry room with custom cabinetry, a folding station, and a clothing rod for hanging delicate garments. The top level is dedicated to the luxurious primary suite, complete with a spa-like bath with separate water closet, and a nearby beverage bar—perfect for morning coffee on the rooftop deck or front balcony. Comfort is prioritized with a variable speed dual zone HVAC system, providing energy-efficient, personalized climate control throughout the home. A hidden door (try to find it) adds a touch of intrigue, revealing a discreet storage nook.The finished basement offers a spacious flex area for a game room or family room, a guest bedroom, and a bonus room ideal for a compact gym, office, or additional storage.Outside, enjoy a private backyard with built-in bench and planters, ideal for relaxing or entertaining. A full tech and security suite—including a Ring doorbell, SimpliSafe system, and CCTV cameras—offers peace of mind. This home is a true modern gem—bold, functional, and designed for elevated everyday living. 10 year tax abatement included. Attention: a major loan incentive for Buyers only 3% down, waived mortgage insurance, a full percent lower than the current interest rate, and a possible $6K lender credit.
Contact an agent
Home facts
- Year built:2025
- Listing ID #:PAPH2471018
- Added:290 day(s) ago
- Updated:January 31, 2026 at 02:45 PM
Rooms and interior
- Bedrooms:4
- Total bathrooms:5
- Full bathrooms:4
- Half bathrooms:1
- Living area:2,715 sq. ft.
Heating and cooling
- Cooling:Central A/C
- Heating:Forced Air, Natural Gas
Structure and exterior
- Year built:2025
- Building area:2,715 sq. ft.
- Lot area:0.02 Acres
Utilities
- Water:Public
- Sewer:Public Sewer
Finances and disclosures
- Price:$549,000
- Price per sq. ft.:$202.21
- Tax amount:$1,262 (2024)
New listings near 2925 W Master St
- New
 $220,000Active3 beds 1 baths1,172 sq. ft.
$220,000Active3 beds 1 baths1,172 sq. ft.7330 Sommers Rd, PHILADELPHIA, PA 19138
MLS# PAPH2579774Listed by: ELFANT WISSAHICKON-MT AIRY - New
 $186,000Active3 beds 1 baths942 sq. ft.
$186,000Active3 beds 1 baths942 sq. ft.1840 N Taylor St, PHILADELPHIA, PA 19121
MLS# PAPH2577280Listed by: COMPASS PENNSYLVANIA, LLC - Coming Soon
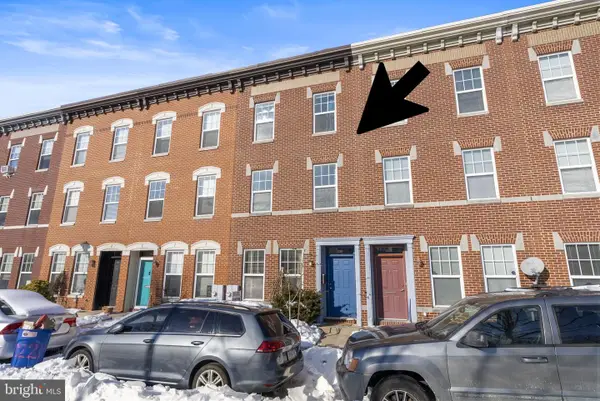 $599,000Coming Soon3 beds 2 baths
$599,000Coming Soon3 beds 2 baths1219 Clymer St, PHILADELPHIA, PA 19147
MLS# PAPH2578802Listed by: KELLER WILLIAMS REAL ESTATE-LANGHORNE - New
 $610,000Active4 beds -- baths1,984 sq. ft.
$610,000Active4 beds -- baths1,984 sq. ft.1105 Morris St, PHILADELPHIA, PA 19148
MLS# PAPH2579246Listed by: CENTURY 21 FORRESTER REAL ESTATE - New
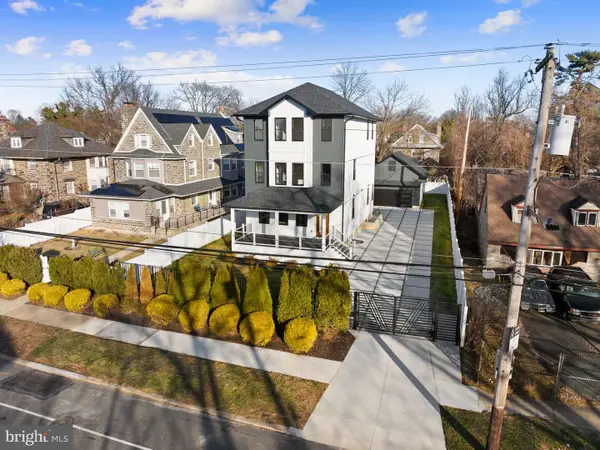 $1,199,900Active5 beds 5 baths5,000 sq. ft.
$1,199,900Active5 beds 5 baths5,000 sq. ft.2225 N 54th St, PHILADELPHIA, PA 19131
MLS# PAPH2579762Listed by: MARKET FORCE REALTY - Open Sat, 12 to 2pmNew
 $280,000Active3 beds 1 baths1,090 sq. ft.
$280,000Active3 beds 1 baths1,090 sq. ft.809 Mcclellan St, PHILADELPHIA, PA 19148
MLS# PAPH2572634Listed by: ELFANT WISSAHICKON-RITTENHOUSE SQUARE - New
 $159,900Active6 beds 2 baths1,596 sq. ft.
$159,900Active6 beds 2 baths1,596 sq. ft.1685 N 56th St, PHILADELPHIA, PA 19131
MLS# PAPH2579738Listed by: GENSTONE REALTY - New
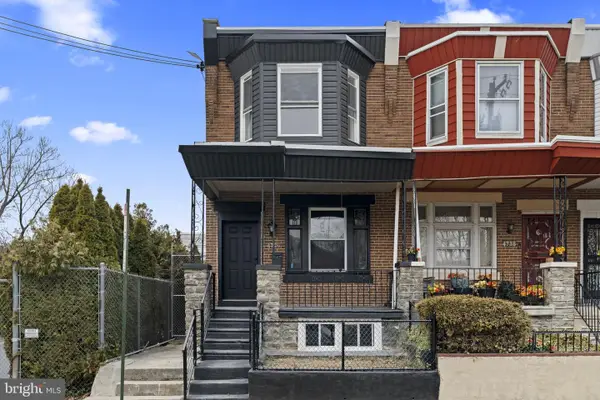 $229,000Active3 beds 2 baths1,312 sq. ft.
$229,000Active3 beds 2 baths1,312 sq. ft.4726 N Carlisle St, PHILADELPHIA, PA 19141
MLS# PAPH2579740Listed by: SPRINGER REALTY GROUP - New
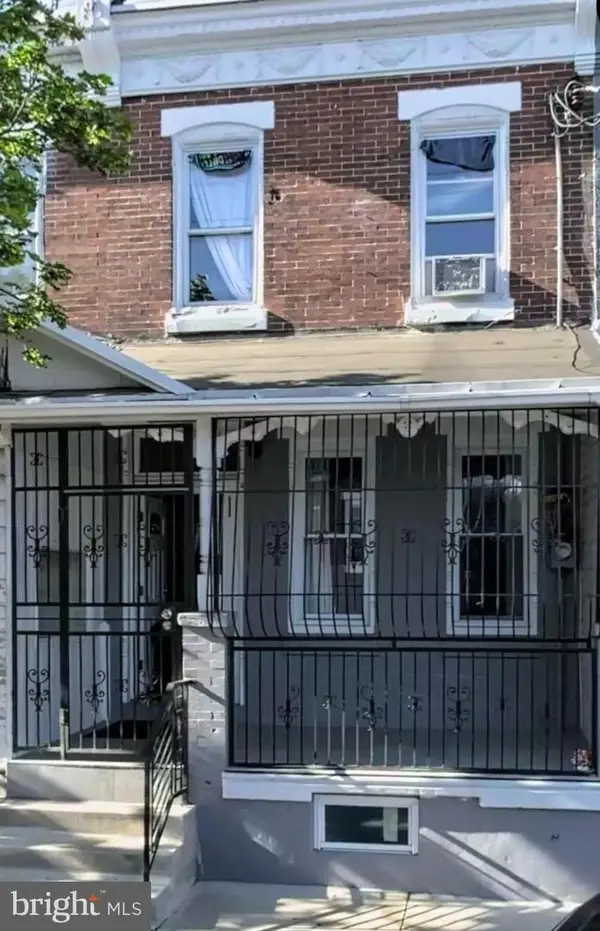 $229,000Active3 beds 1 baths
$229,000Active3 beds 1 baths1513 Butler, PHILADELPHIA, PA 19140
MLS# PAPH2579720Listed by: GIRALDO REAL ESTATE GROUP - New
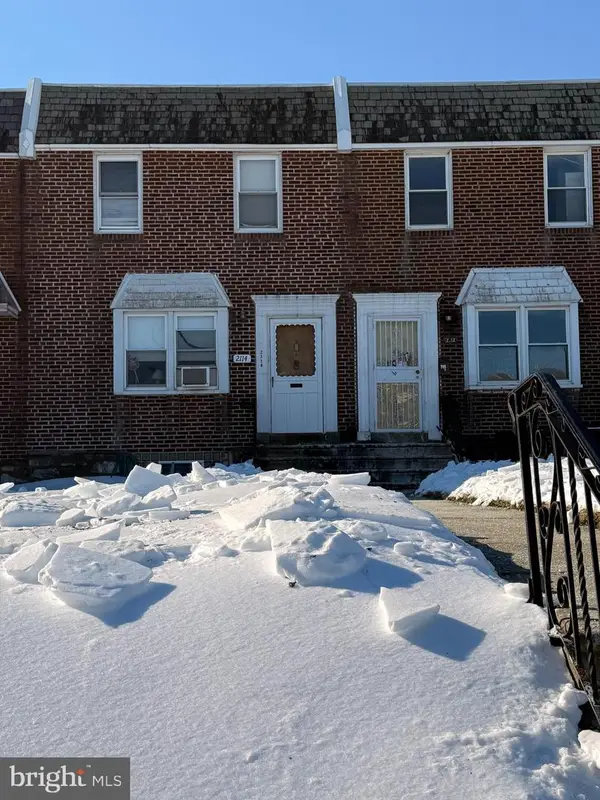 $239,900Active3 beds 2 baths1,224 sq. ft.
$239,900Active3 beds 2 baths1,224 sq. ft.2114 Longshore Ave, PHILADELPHIA, PA 19149
MLS# PAPH2579546Listed by: PHILLY LUXE REALTY, LLC

