2936 Sandyford Ave, PHILADELPHIA, PA 19152
Local realty services provided by:Better Homes and Gardens Real Estate Capital Area
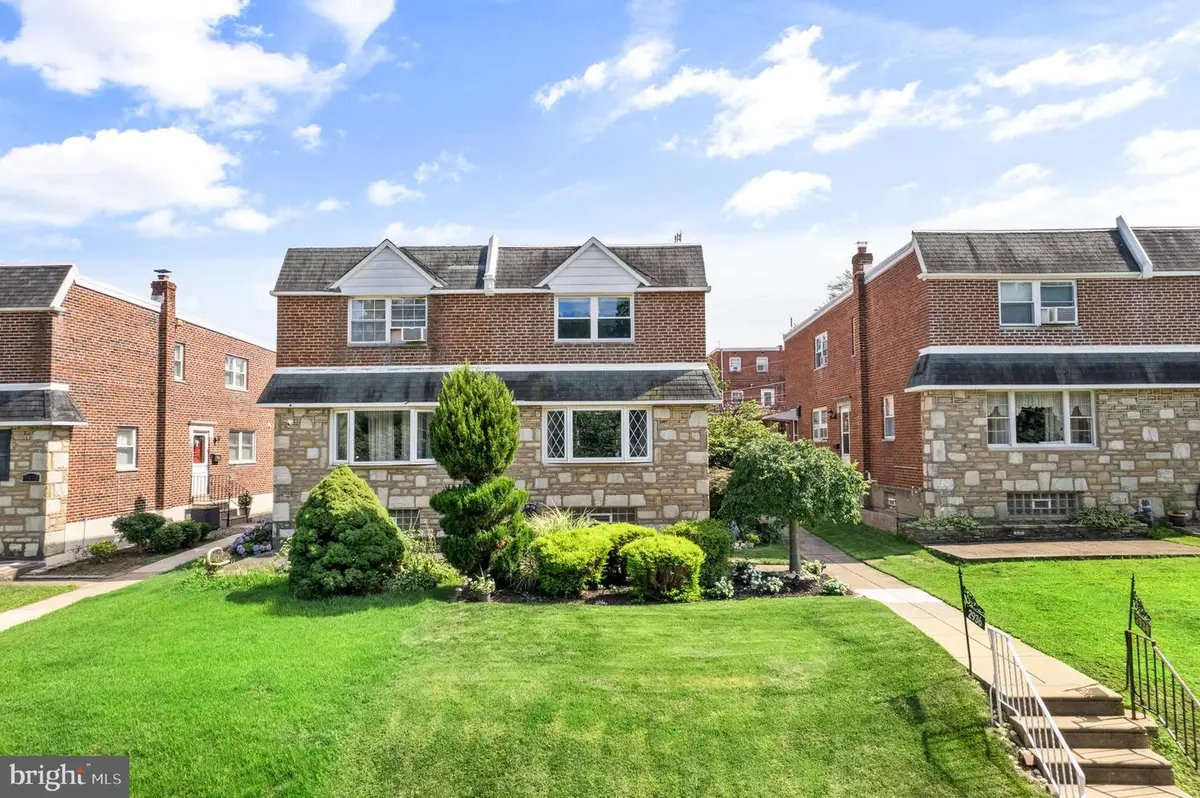
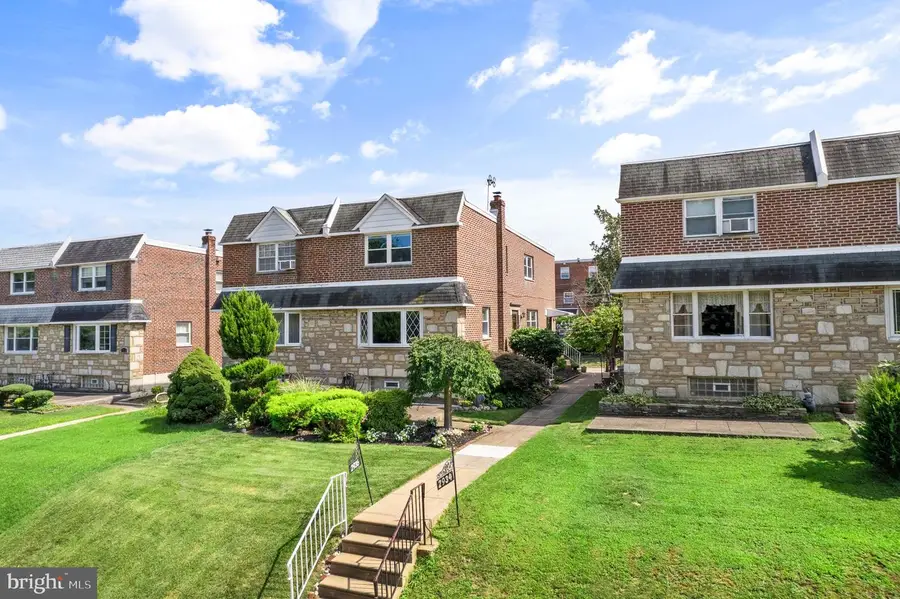
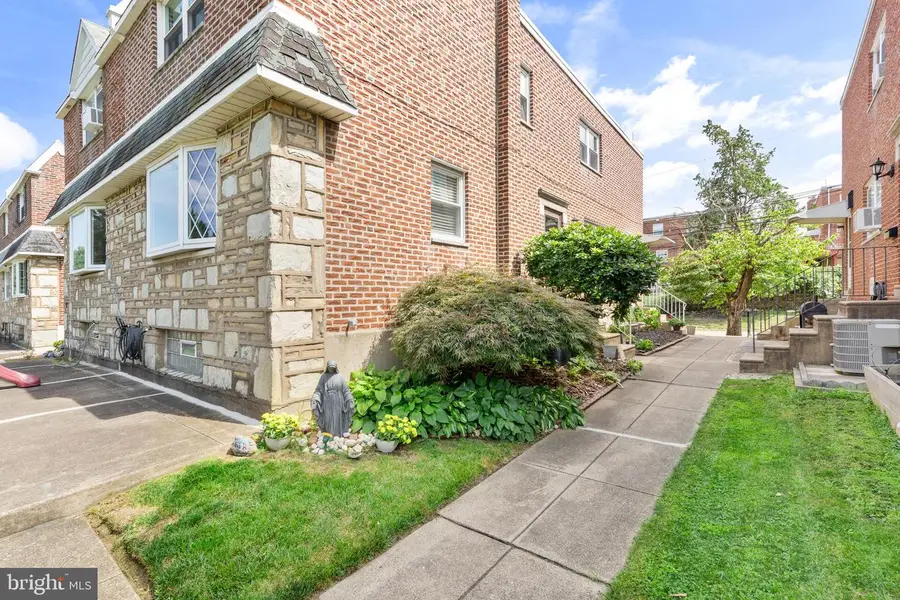
Listed by:nicholas rau
Office:kw empower
MLS#:PAPH2518628
Source:BRIGHTMLS
Price summary
- Price:$375,000
- Price per sq. ft.:$241.62
About this home
Welcome to 2936 Sandyford Avenue, an expansive and impeccably maintained center-hall twin in the highly desirable Sandyford Park area of Northeast Philadelphia. With three spacious bedrooms and 2½ baths, this stunning home offers both charm and room to grow across its thoughtfully designed layout.
The exterior immediately impresses with lush, mature landscaping framed by beautifully maintained grass, delivering exceptional curb appeal that reflects the care taken inside. Step through the inviting entryway into the classic center-hall floor plan, which enhances the sense of space and flow between rooms.
The heart of the home lies in the kitchen, a chef’s dream, boasting ample white cabinetry, generous granite countertops, and stainless steel appliances. A large island with seating anchors the room, creating a natural hub for meal prep, conversation, and everyday living. The seamless flow into the adjoining dining and living areas ensures both practicality and style for hosting or relaxing.
Upstairs, discover three well-sized bedrooms and two full baths. The hall bathroom has been thoughtfully renovated in recent years and serves the secondary bedrooms beautifully. The primary suite is a comfortable retreat, complete with great closet space and its own ensuite bath that offers both privacy and convenience.
The finished basement is a cozy and versatile space currently styled as a den with a built-in bar that is perfect for entertaining or unwinding after a long day. With thoughtful amenities and layout, this space can easily adapt to your lifestyle needs.
Lovingly maintained and renovated over the seller’s 25 years of ownership, this home stands out in it's market with scarce inventory. With its unbeatable combination of size, quality updates, and prime location, 2936 Sandyford Avenue is poised to fly off the market. Don’t miss your chance and schedule your tour today!
Contact an agent
Home facts
- Year built:1955
- Listing Id #:PAPH2518628
- Added:25 day(s) ago
- Updated:August 16, 2025 at 07:27 AM
Rooms and interior
- Bedrooms:3
- Total bathrooms:3
- Full bathrooms:2
- Half bathrooms:1
- Living area:1,552 sq. ft.
Heating and cooling
- Cooling:Central A/C
- Heating:Forced Air, Natural Gas
Structure and exterior
- Year built:1955
- Building area:1,552 sq. ft.
- Lot area:0.07 Acres
Utilities
- Water:Public
- Sewer:Public Sewer
Finances and disclosures
- Price:$375,000
- Price per sq. ft.:$241.62
- Tax amount:$5,625 (2024)
New listings near 2936 Sandyford Ave
- New
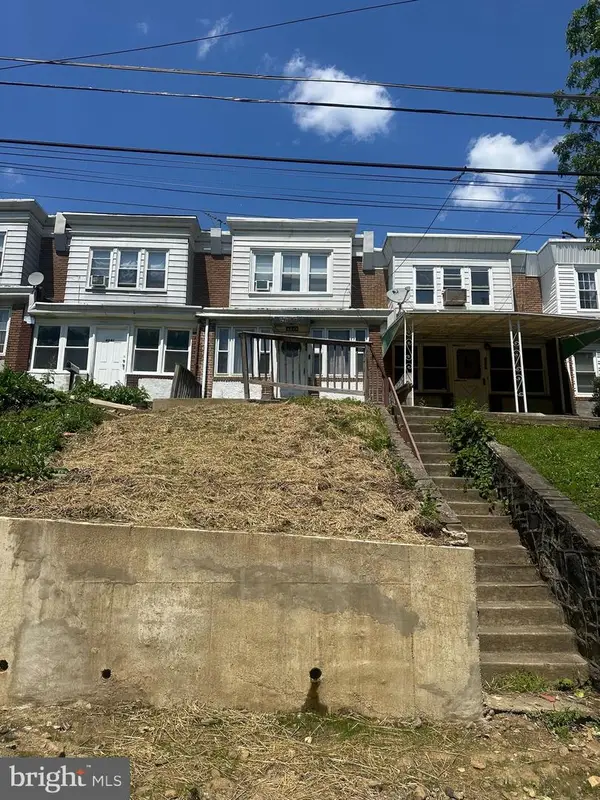 $144,900Active3 beds 1 baths986 sq. ft.
$144,900Active3 beds 1 baths986 sq. ft.4243 Mill St, PHILADELPHIA, PA 19136
MLS# PAPH2528360Listed by: RE/MAX ACCESS - Coming Soon
 $285,000Coming Soon3 beds 2 baths
$285,000Coming Soon3 beds 2 baths2943 Knorr St, PHILADELPHIA, PA 19149
MLS# PAPH2528352Listed by: CANAAN REALTY INVESTMENT GROUP - New
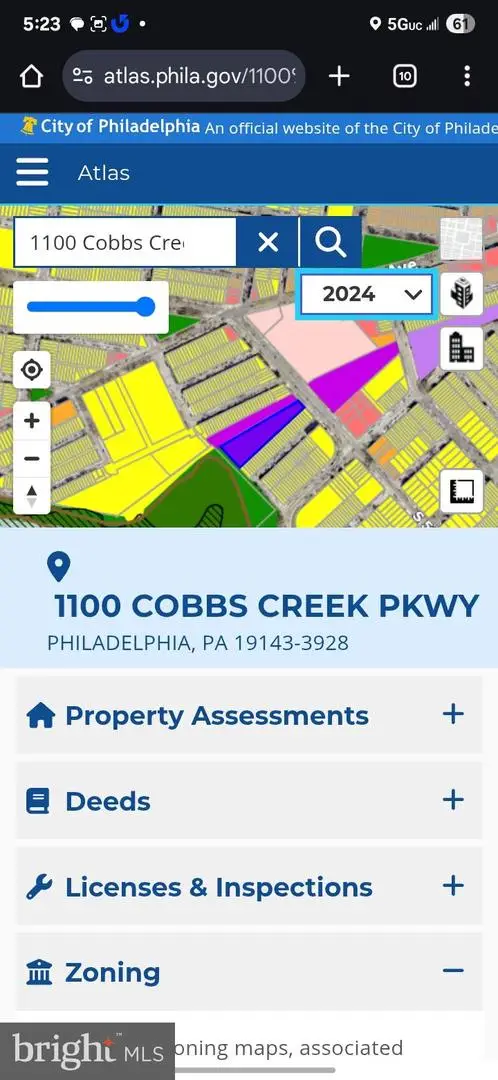 $1,200,000Active1.09 Acres
$1,200,000Active1.09 Acres1100 Cobbs Creek Pkwy, PHILADELPHIA, PA 19143
MLS# PAPH2528350Listed by: PHILADELPHIA HOMES - Open Sun, 1 to 3pmNew
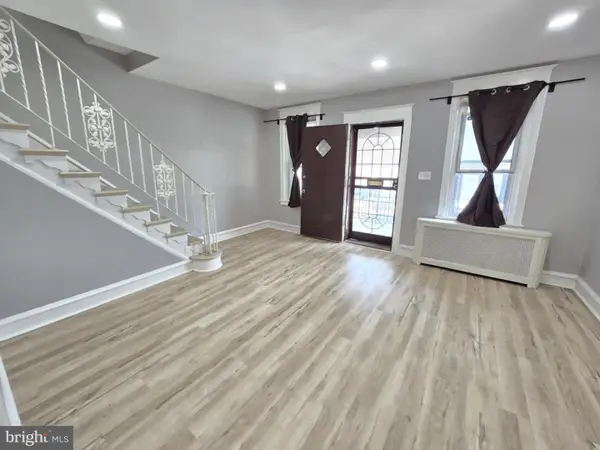 $250,000Active3 beds 2 baths1,046 sq. ft.
$250,000Active3 beds 2 baths1,046 sq. ft.6130 Mcmahon St, PHILADELPHIA, PA 19144
MLS# PAPH2528334Listed by: KEYS & DEEDS REALTY - New
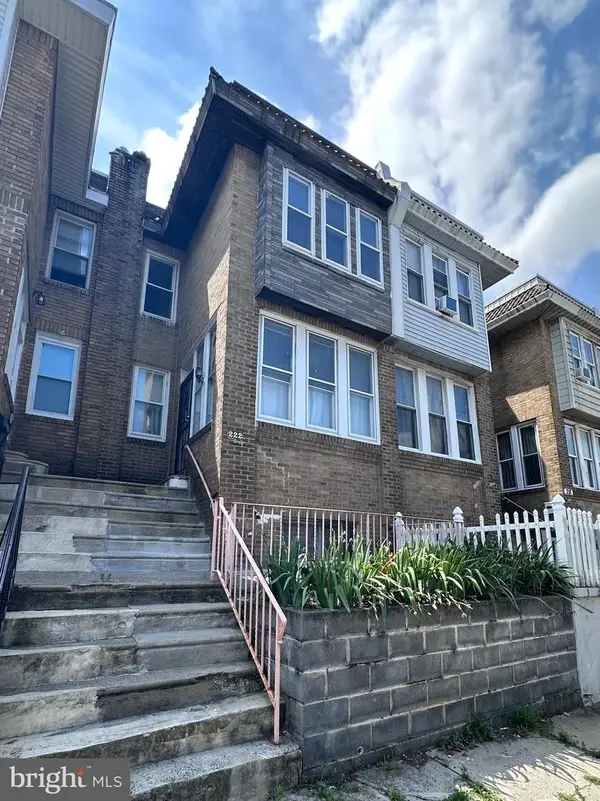 $164,990Active3 beds 1 baths1,190 sq. ft.
$164,990Active3 beds 1 baths1,190 sq. ft.222 E Sheldon St, PHILADELPHIA, PA 19120
MLS# PAPH2528338Listed by: TESLA REALTY GROUP, LLC - New
 $299,900Active2 beds 2 baths944 sq. ft.
$299,900Active2 beds 2 baths944 sq. ft.423 Durfor St, PHILADELPHIA, PA 19148
MLS# PAPH2528344Listed by: RE/MAX AFFILIATES - New
 $219,999Active2 beds 1 baths1,018 sq. ft.
$219,999Active2 beds 1 baths1,018 sq. ft.1716 S Newkirk St, PHILADELPHIA, PA 19145
MLS# PAPH2521708Listed by: TESLA REALTY GROUP, LLC - New
 $137,000Active3 beds 1 baths1,078 sq. ft.
$137,000Active3 beds 1 baths1,078 sq. ft.1510 N Conestoga St, PHILADELPHIA, PA 19131
MLS# PAPH2525180Listed by: FORAKER REALTY CO. - Coming Soon
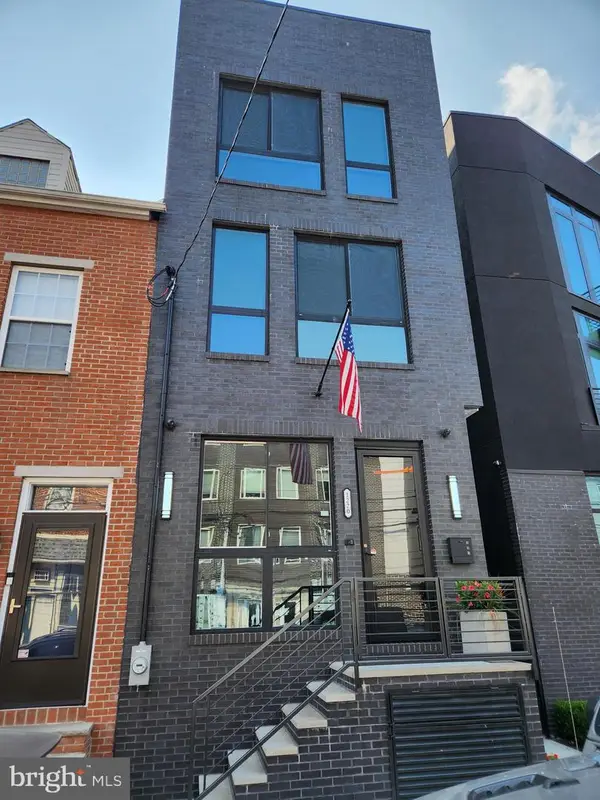 $750,000Coming Soon3 beds 3 baths
$750,000Coming Soon3 beds 3 baths1220 N 2nd St, PHILADELPHIA, PA 19122
MLS# PAPH2528298Listed by: KW EMPOWER - New
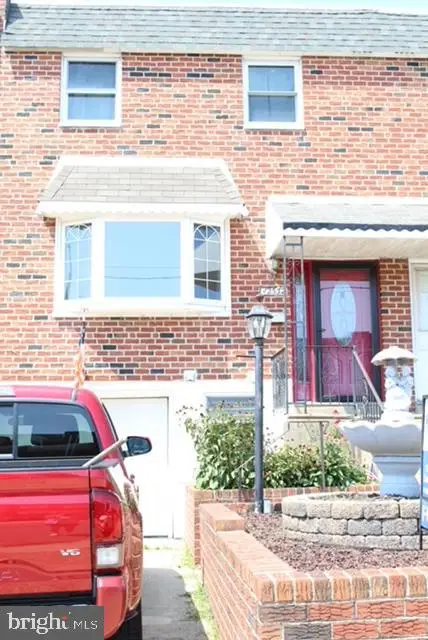 $299,900Active3 beds 3 baths1,360 sq. ft.
$299,900Active3 beds 3 baths1,360 sq. ft.12532 Richton Rd, PHILADELPHIA, PA 19154
MLS# PAPH2528322Listed by: EXP REALTY, LLC
