2941 N Judson St, Philadelphia, PA 19132
Local realty services provided by:Better Homes and Gardens Real Estate Maturo
Listed by: maria maria quattrone quattrone, romanni enrique armand
Office: lpt realty, llc.
MLS#:PAPH2442928
Source:BRIGHTMLS
Price summary
- Price:$150,000
- Price per sq. ft.:$173.61
About this home
Welcome to this beautifully renovated 2-story townhouse in the heart of Allegheny West. This charming home features three spacious bedrooms, each with its own closet, and one full bathroom on the second floor.
As you enter, you are welcomed into a bright living room, followed by a spacious dining area and a well-appointed kitchen. The kitchen provides access to both the fenced-in rear yard and the full unfinished basement, offering convenience and additional storage space.
Enjoy the elegance of wood flooring throughout the first and second floors. The covered front porch adds charm and a perfect spot to relax.
The property qualifies for the CRA program, offering a conventional loan with no mortgage insurance.
This home is conveniently located near a variety of dining options, including New Garden, House of Chan, Monique's Lounge, Kam Sen Restaurant, and more.
With a full priced offer the seller will include a 13-month HWA home warranty to help provide peace of mind.
For education, nearby schools include Thomas M. Peirce School, John G. Whittier School, St. Martin De Porres School, and Dobbins AVT High School, among others.
Grocery shopping is a breeze with Jocelyn Grocery, Espinal Food Market, A&E Grocery, and Young's Market all within close proximity.
Commuters will appreciate being just nine minutes from the Manayunk/Norristown Line at the Allegheny stop.
Outdoor enthusiasts can enjoy nearby parks such as Connie Mack Stadium, Reyburn Park, and Marcus Foster Memorial Stadium.
Don’t miss this move-in-ready home in a convenient location. 📍 Schedule your showing today!
Contact an agent
Home facts
- Year built:1925
- Listing ID #:PAPH2442928
- Added:1013 day(s) ago
- Updated:January 08, 2026 at 02:50 PM
Rooms and interior
- Bedrooms:3
- Total bathrooms:1
- Full bathrooms:1
- Living area:864 sq. ft.
Heating and cooling
- Cooling:Window Unit(s)
- Heating:Natural Gas, Radiant
Structure and exterior
- Year built:1925
- Building area:864 sq. ft.
- Lot area:0.02 Acres
Utilities
- Water:Public
- Sewer:Public Sewer
Finances and disclosures
- Price:$150,000
- Price per sq. ft.:$173.61
- Tax amount:$1,457 (2025)
New listings near 2941 N Judson St
- New
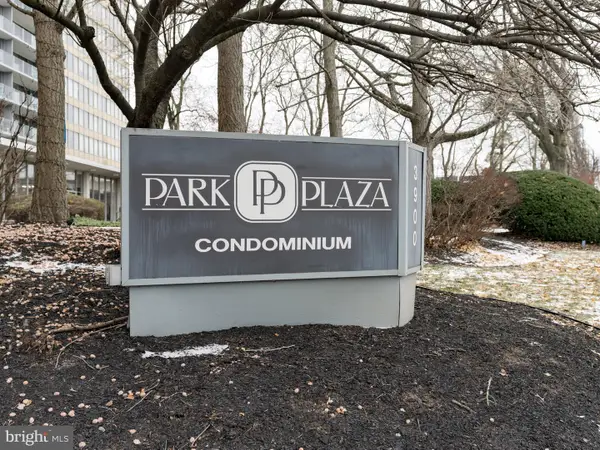 $130,000Active1 beds 1 baths986 sq. ft.
$130,000Active1 beds 1 baths986 sq. ft.3900 Ford Rd #18b, PHILADELPHIA, PA 19131
MLS# PAPH2572058Listed by: KW EMPOWER - New
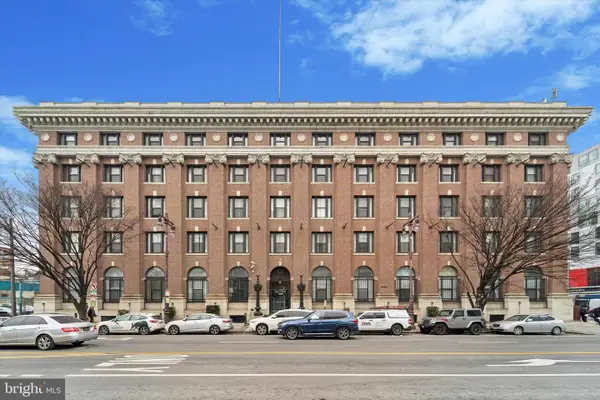 $250,000Active1 beds 1 baths559 sq. ft.
$250,000Active1 beds 1 baths559 sq. ft.1100-00 S Broad St #706b, PHILADELPHIA, PA 19146
MLS# PAPH2565074Listed by: COMPASS PENNSYLVANIA, LLC - New
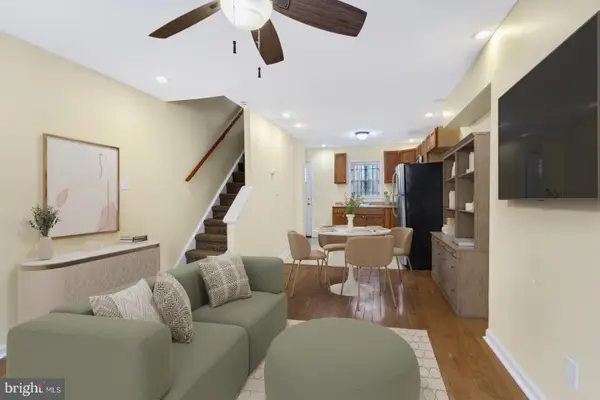 $195,000Active2 beds 1 baths784 sq. ft.
$195,000Active2 beds 1 baths784 sq. ft.1309 S Myrtlewood St, PHILADELPHIA, PA 19146
MLS# PAPH2571162Listed by: JG REAL ESTATE LLC - New
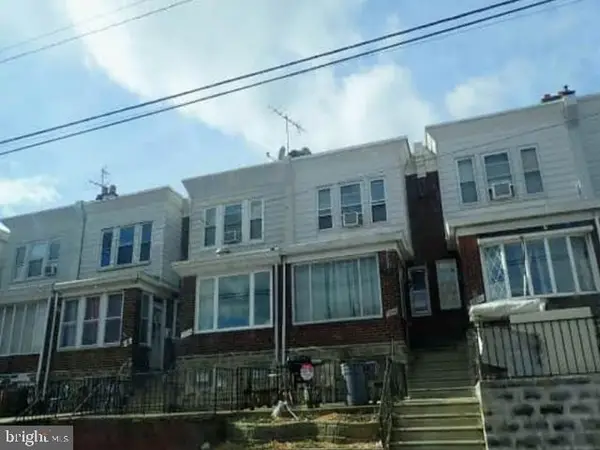 $132,500Active3 beds 1 baths1,200 sq. ft.
$132,500Active3 beds 1 baths1,200 sq. ft.3836 K St, PHILADELPHIA, PA 19124
MLS# PAPH2572604Listed by: REALHOME SERVICES AND SOLUTIONS, INC. - Open Sun, 2 to 4pmNew
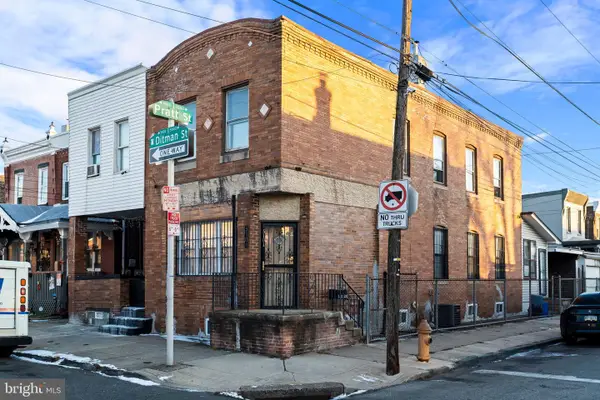 $395,000Active3 beds 2 baths2,496 sq. ft.
$395,000Active3 beds 2 baths2,496 sq. ft.5101 Ditman St, PHILADELPHIA, PA 19124
MLS# PAPH2572592Listed by: KW EMPOWER - Coming SoonOpen Sat, 12 to 2pm
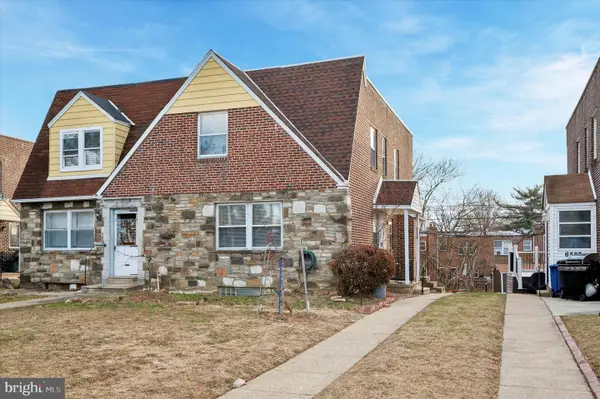 $275,000Coming Soon3 beds 3 baths
$275,000Coming Soon3 beds 3 baths6529 N 2nd St, PHILADELPHIA, PA 19126
MLS# PAPH2572578Listed by: LIBERTY BELL REAL ESTATE & PROPERTY MANAGEMENT - New
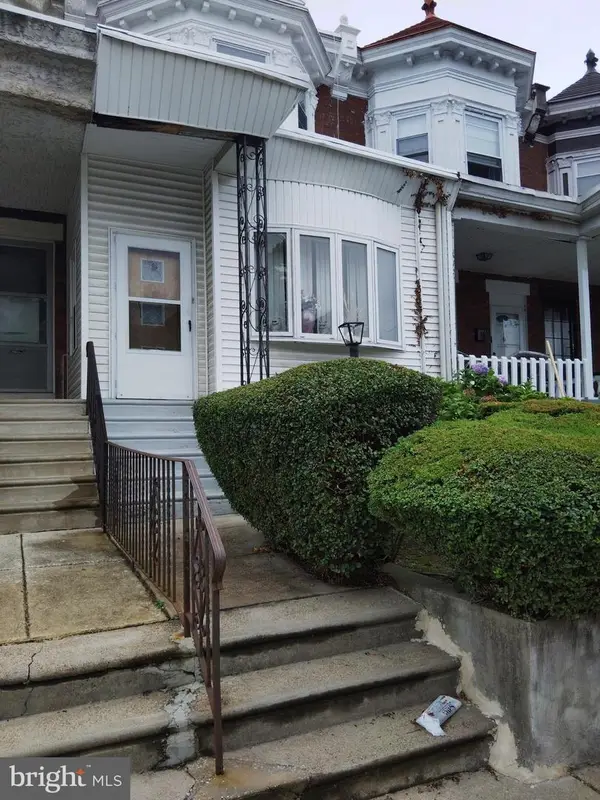 $95,000Active4 beds 1 baths1,555 sq. ft.
$95,000Active4 beds 1 baths1,555 sq. ft.6154 Webster St, PHILADELPHIA, PA 19143
MLS# PAPH2570090Listed by: EXP REALTY, LLC - New
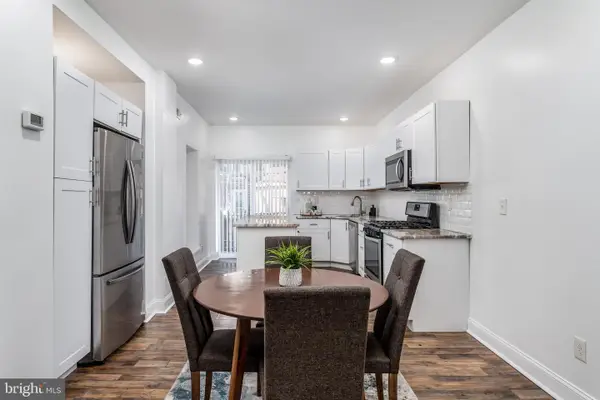 $315,000Active3 beds 2 baths1,580 sq. ft.
$315,000Active3 beds 2 baths1,580 sq. ft.1639 N Corlies St, PHILADELPHIA, PA 19121
MLS# PAPH2571962Listed by: COMPASS PENNSYLVANIA, LLC - New
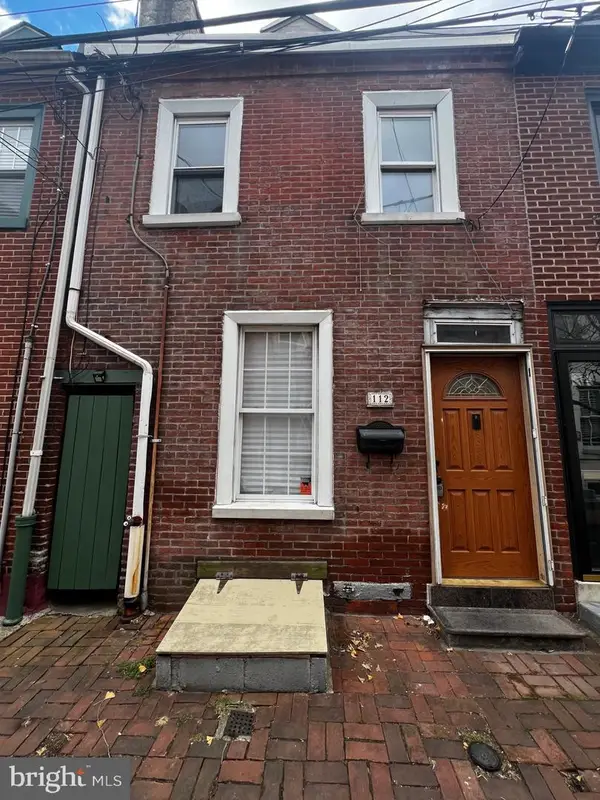 $200,000Active2 beds 1 baths825 sq. ft.
$200,000Active2 beds 1 baths825 sq. ft.112 Monroe St, PHILADELPHIA, PA 19147
MLS# PAPH2572144Listed by: COLDWELL BANKER REALTY - Open Sun, 12 to 2pmNew
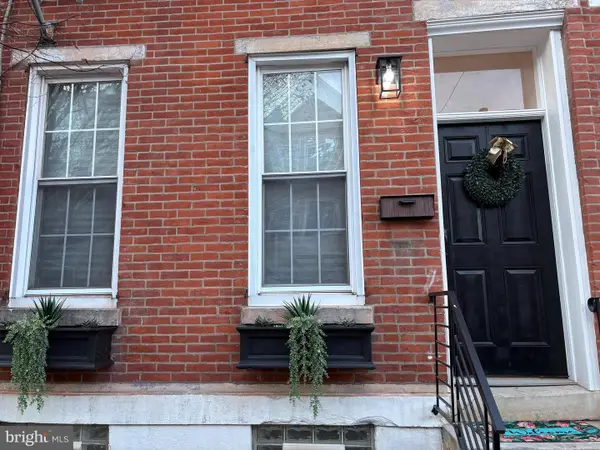 $695,000Active4 beds 3 baths2,400 sq. ft.
$695,000Active4 beds 3 baths2,400 sq. ft.1931 Parrish St, PHILADELPHIA, PA 19130
MLS# PAPH2572554Listed by: KW EMPOWER
