2945 W Oxford St, PHILADELPHIA, PA 19121
Local realty services provided by:Better Homes and Gardens Real Estate Cassidon Realty
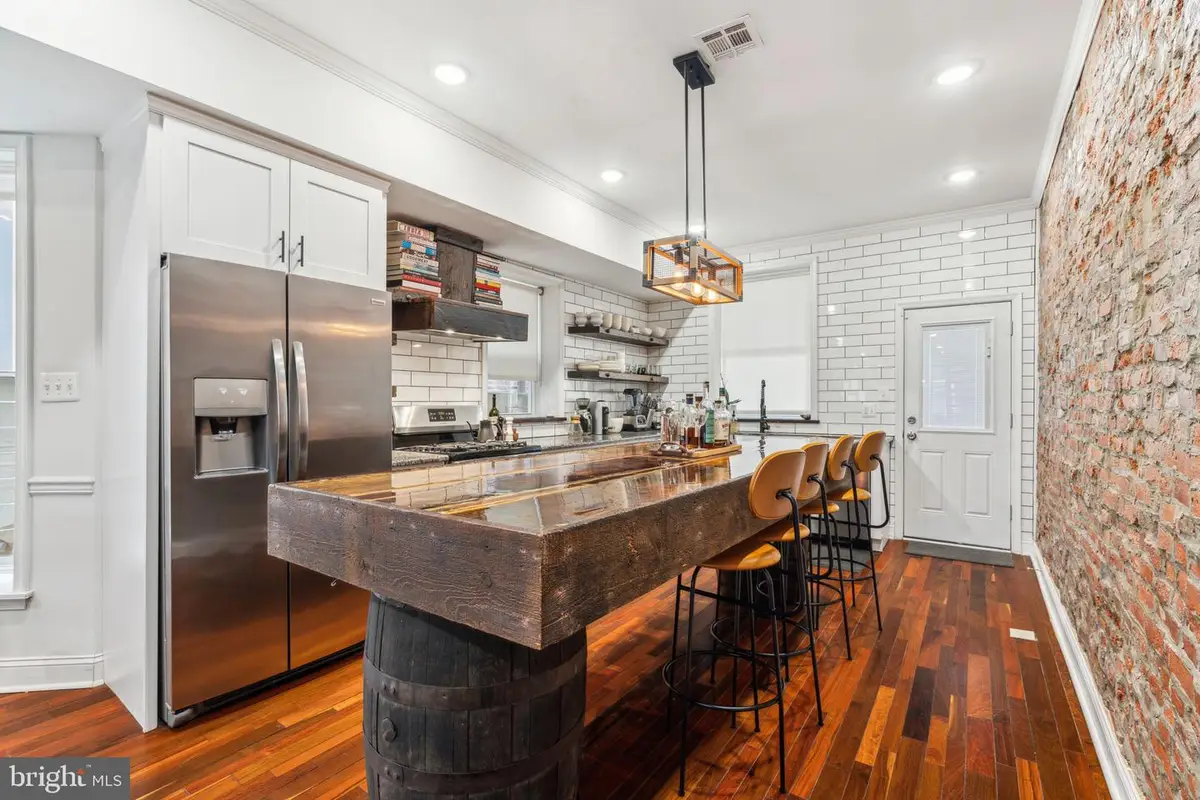

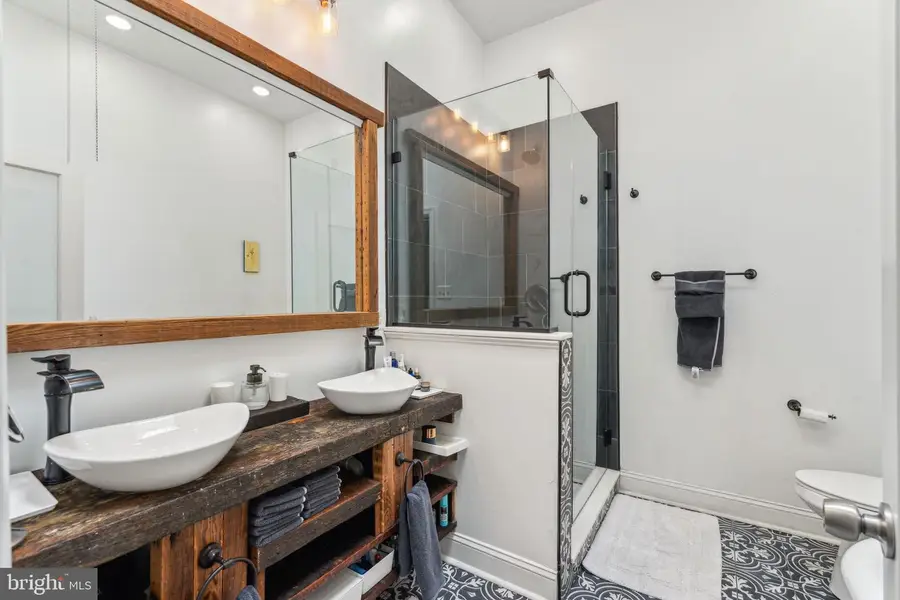
2945 W Oxford St,PHILADELPHIA, PA 19121
$394,500
- 4 Beds
- 3 Baths
- 1,652 sq. ft.
- Townhouse
- Active
Listed by:keith trainor
Office:compass pennsylvania, llc.
MLS#:PAPH2445522
Source:BRIGHTMLS
Price summary
- Price:$394,500
- Price per sq. ft.:$238.8
About this home
Brewerytown Best Buy! Sellers are motivated and committed to passing this home to its newest owners. Bonus: 4–5 years remaining on its tax abatement! If you think you've seen a home like this before, look again! Craftsmanship and materials you'd expect to find in a home 3x the price. Stunning four-bedroom home with historic quality and charm, yet with all the comfort and convenience of like-new construction. The extensive remodel incorporates rare salvaged materials. Stepping through the front door, immediately notice the Brazilian walnut mixed-width hardwood floors, meticulous wainscotting, beautiful brick-finish accent wall, custom windows, recessed lighting, and crown molding. The hand-built open tread stairs feature wood reclaimed from Brewerytown's old milk depot, and the Victorian-era built-in was reconstructed to include a full-length coat closet. The kitchen island is the centerpiece, crafted from original timber from the home, hand-inlaid brass, set on antique wine barrels. Kitchen features five-burner gas range, hand-hewn shelving with vintage railroad spike hardware, shaker cabinets with soft-close, and reclaimed wood sills. Backsplash tile extends to ceiling. Upstairs, note the high ceilings, smooth finish drywall, recessed lights on dimmers, and the stunning hardwood carrying through every bedroom. The primary suite features electric fireplace, 100-yr old genuine barn door, roman blinds, south-facing bay window, and generous walk-in closet. The en suite bathroom is everything you would expect in a home with this degree of artistry and taste, with skylight, meticulous slate-tiled shower stall with frameless glass, turn-of-the-century clawfoot tub with waterfall and hand shower faucet. Completely finished basement with tile floor and many of the same design touches as upstairs; most notably, a custom wet-bar and full room-length bench seating make this an excellent room to entertain. Full laundry room downstairs, as is the fourth bedroom and third full bathroom, with a distinct style within the motifs of this cohesive home. Note the tankless water heater, newer HVAC, and other updated systems of the home. The sewer lateral was recently replaced under the street. Located just a few short blocks to East Fairmount, Smith playground, the Art Museum complex, boathouse row, and the renowned Schuylkill River Trail. Walking distance to groceries, coffee and bagel shops, neighborhood gastropubs and taprooms. Come see this exceptional one-of-a-kind home, and see how it proves the adage, “There is no craftsmanship without art!”
Contact an agent
Home facts
- Year built:1915
- Listing Id #:PAPH2445522
- Added:120 day(s) ago
- Updated:August 15, 2025 at 01:53 PM
Rooms and interior
- Bedrooms:4
- Total bathrooms:3
- Full bathrooms:3
- Living area:1,652 sq. ft.
Heating and cooling
- Cooling:Central A/C
- Heating:Hot Water, Natural Gas
Structure and exterior
- Year built:1915
- Building area:1,652 sq. ft.
- Lot area:0.03 Acres
Utilities
- Water:Public
- Sewer:Public Sewer
Finances and disclosures
- Price:$394,500
- Price per sq. ft.:$238.8
- Tax amount:$2,399 (2024)
New listings near 2945 W Oxford St
- New
 $485,000Active2 beds 2 baths840 sq. ft.
$485,000Active2 beds 2 baths840 sq. ft.255 S 24th St, PHILADELPHIA, PA 19103
MLS# PAPH2527630Listed by: BHHS FOX & ROACH-CENTER CITY WALNUT - New
 $289,900Active4 beds 2 baths1,830 sq. ft.
$289,900Active4 beds 2 baths1,830 sq. ft.2824-28 Pratt St, PHILADELPHIA, PA 19137
MLS# PAPH2527772Listed by: DYDAK REALTY - New
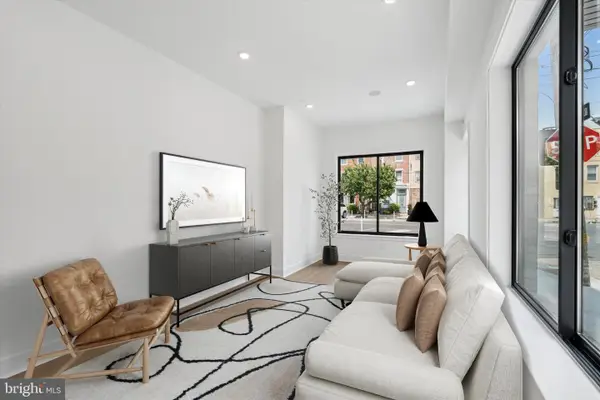 $724,999Active3 beds 4 baths1,800 sq. ft.
$724,999Active3 beds 4 baths1,800 sq. ft.919 S 11th St #1, PHILADELPHIA, PA 19147
MLS# PAPH2528026Listed by: KW EMPOWER - New
 $125,000Active3 beds 1 baths1,260 sq. ft.
$125,000Active3 beds 1 baths1,260 sq. ft.5437 Webster St, PHILADELPHIA, PA 19143
MLS# PAPH2528028Listed by: HERITAGE HOMES REALTY - New
 $684,999Active3 beds 3 baths1,700 sq. ft.
$684,999Active3 beds 3 baths1,700 sq. ft.919 S 11th St #2, PHILADELPHIA, PA 19147
MLS# PAPH2528032Listed by: KW EMPOWER - New
 $364,900Active4 beds -- baths1,940 sq. ft.
$364,900Active4 beds -- baths1,940 sq. ft.5125 Willows Ave, PHILADELPHIA, PA 19143
MLS# PAPH2525930Listed by: KW EMPOWER - Coming Soon
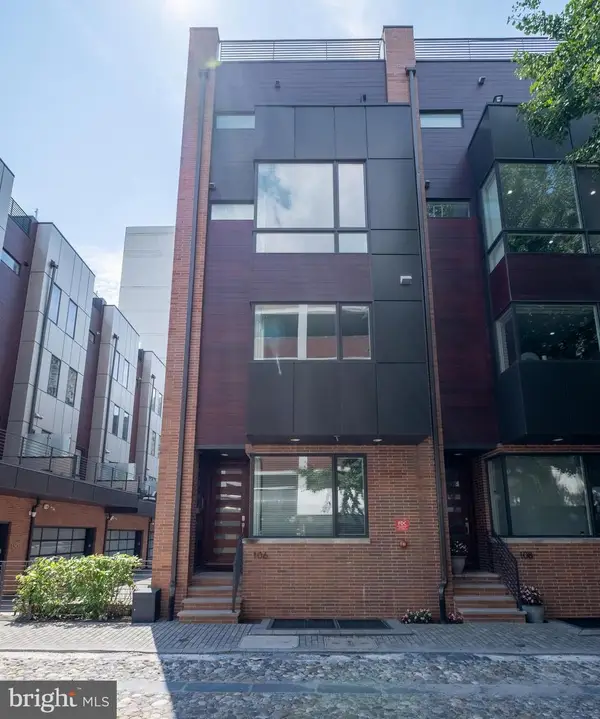 $1,550,000Coming Soon5 beds 7 baths
$1,550,000Coming Soon5 beds 7 baths106 Sansom St, PHILADELPHIA, PA 19106
MLS# PAPH2527770Listed by: MAXWELL REALTY COMPANY - New
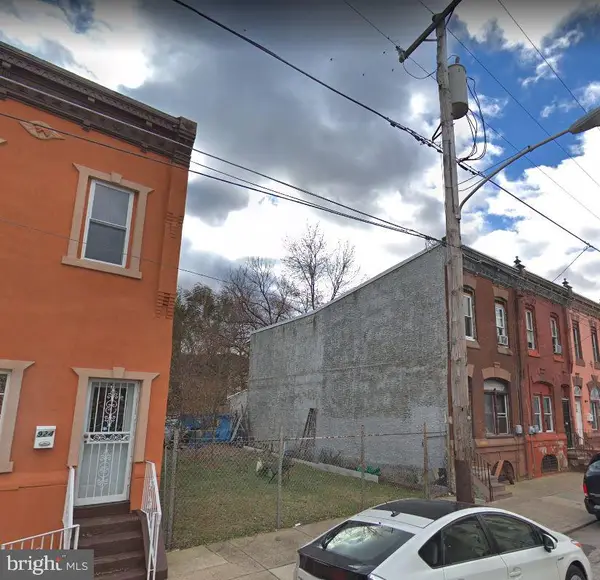 $99,000Active0.02 Acres
$99,000Active0.02 Acres926 W Huntingdon St, PHILADELPHIA, PA 19133
MLS# PAPH2528034Listed by: HERITAGE HOMES REALTY - Coming SoonOpen Sat, 11am to 1pm
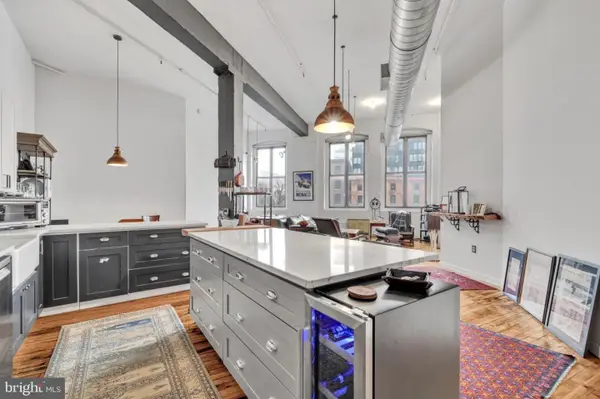 $389,990Coming Soon1 beds 1 baths
$389,990Coming Soon1 beds 1 baths428 N 13th St #3b, PHILADELPHIA, PA 19123
MLS# PAPH2523194Listed by: COMPASS PENNSYLVANIA, LLC - New
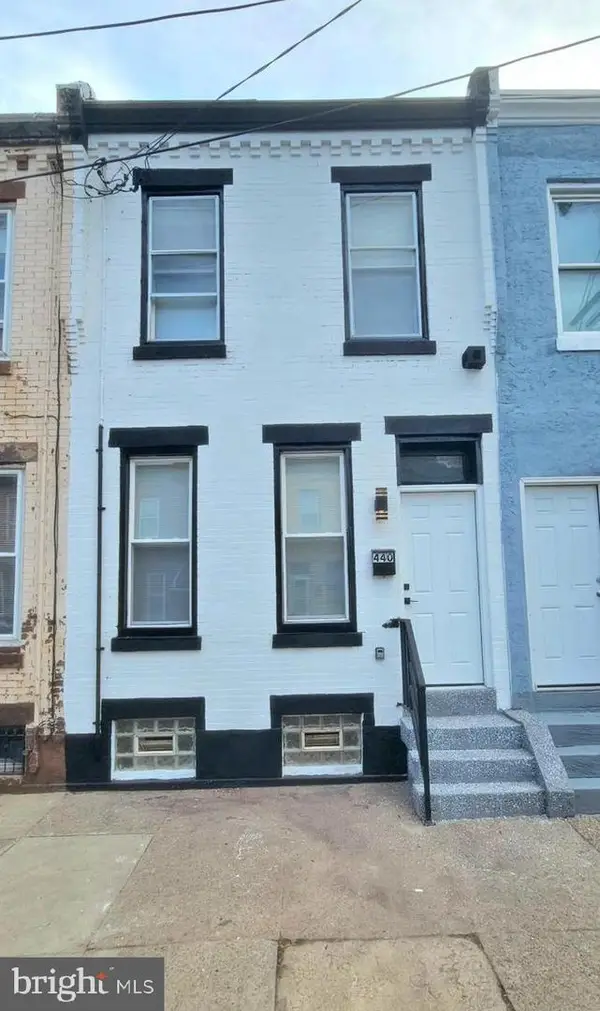 $199,900Active3 beds 2 baths1,120 sq. ft.
$199,900Active3 beds 2 baths1,120 sq. ft.440 W Butler St, PHILADELPHIA, PA 19140
MLS# PAPH2528016Listed by: RE/MAX AFFILIATES
