2966 N Bonsall St, PHILADELPHIA, PA 19132
Local realty services provided by:Better Homes and Gardens Real Estate Community Realty
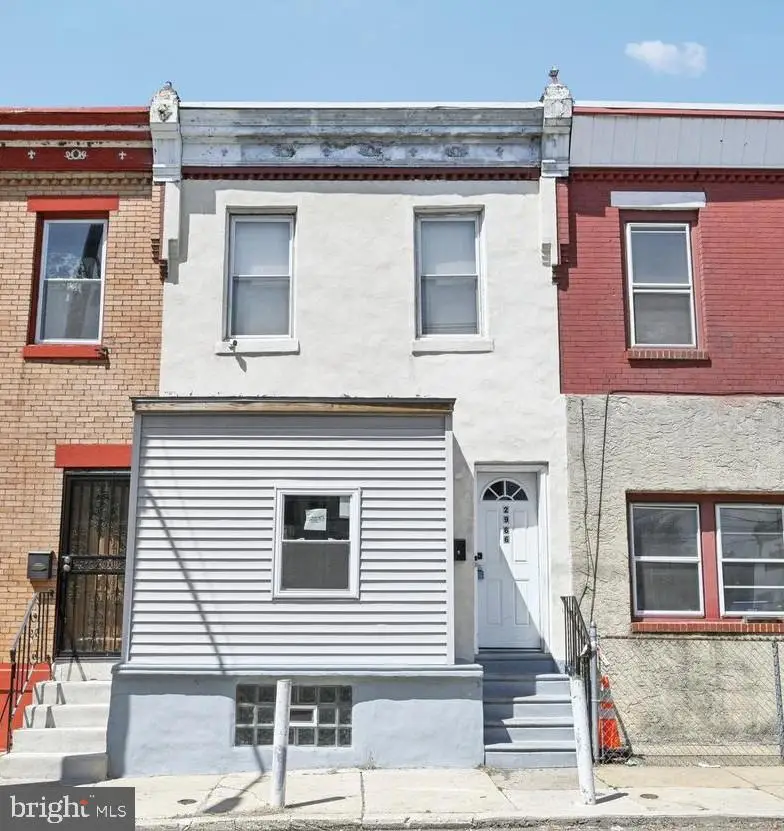
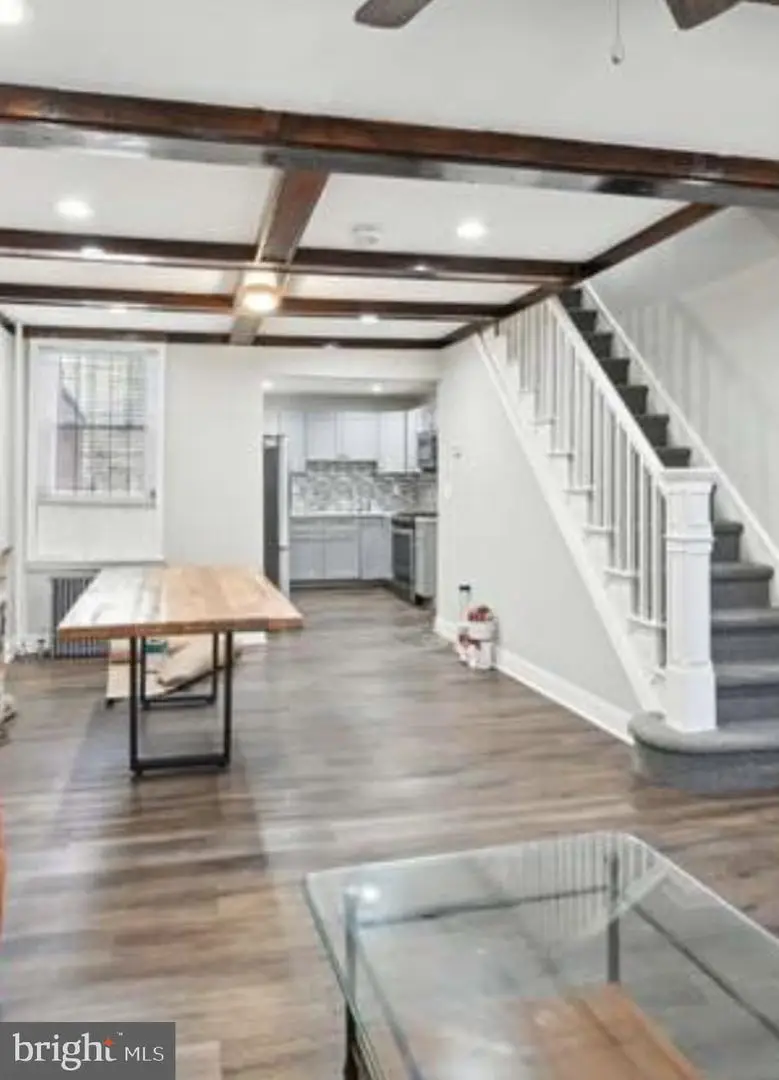

2966 N Bonsall St,PHILADELPHIA, PA 19132
$162,500
- 2 Beds
- 1 Baths
- 1,266 sq. ft.
- Townhouse
- Active
Listed by:clarence g. heathcote
Office:homestarr realty
MLS#:PAPH2507228
Source:BRIGHTMLS
Price summary
- Price:$162,500
- Price per sq. ft.:$128.36
About this home
Beautifully updated rowhome located in the heart of Allegheny West, where modern design meets timeless character. Once inside discover a bright and airy open-concept main floor, featuring hardwood floors and stunning exposed wooden beams that add warmth and architectural charm. The spacious living room flows seamlessly into the dining area and kitchen, complete with stainless steel appliances, sleek grey shaker cabinets, and a classic tile backsplash—perfect for everyday living and entertaining alike. At the rear of the home, a dedicated laundry room offers added convenience with a utility sink and built-in cabinetry for smart storage solutions. Upstairs, you'll find two generously sized bedrooms, including a primary suite positioned at the front of the home with double closets for ample wardrobe space. A well-appointed full hall bath is shared by both bedrooms, and a hall walk-in closet adds even more storage to the upper level. The finished basement provides versatile additional living space—ideal for a home office, media room, or workout area—along with an unfinished section for all your storage needs. This home effortlessly combines style, comfort, and function in one of Philadelphia’s most desirable neighborhoods.
Contact an agent
Home facts
- Year built:1925
- Listing Id #:PAPH2507228
- Added:51 day(s) ago
- Updated:August 15, 2025 at 01:53 PM
Rooms and interior
- Bedrooms:2
- Total bathrooms:1
- Full bathrooms:1
- Living area:1,266 sq. ft.
Heating and cooling
- Cooling:Window Unit(s)
- Heating:Natural Gas, Radiator
Structure and exterior
- Year built:1925
- Building area:1,266 sq. ft.
- Lot area:0.02 Acres
Utilities
- Water:Public
- Sewer:Public Sewer
Finances and disclosures
- Price:$162,500
- Price per sq. ft.:$128.36
- Tax amount:$1,735 (2024)
New listings near 2966 N Bonsall St
- New
 $485,000Active2 beds 2 baths840 sq. ft.
$485,000Active2 beds 2 baths840 sq. ft.255 S 24th St, PHILADELPHIA, PA 19103
MLS# PAPH2527630Listed by: BHHS FOX & ROACH-CENTER CITY WALNUT - New
 $289,900Active4 beds 2 baths1,830 sq. ft.
$289,900Active4 beds 2 baths1,830 sq. ft.2824-28 Pratt St, PHILADELPHIA, PA 19137
MLS# PAPH2527772Listed by: DYDAK REALTY - New
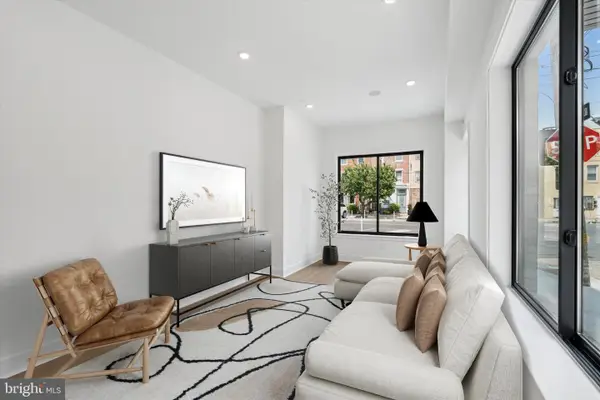 $724,999Active3 beds 4 baths1,800 sq. ft.
$724,999Active3 beds 4 baths1,800 sq. ft.919 S 11th St #1, PHILADELPHIA, PA 19147
MLS# PAPH2528026Listed by: KW EMPOWER - New
 $125,000Active3 beds 1 baths1,260 sq. ft.
$125,000Active3 beds 1 baths1,260 sq. ft.5437 Webster St, PHILADELPHIA, PA 19143
MLS# PAPH2528028Listed by: HERITAGE HOMES REALTY - New
 $684,999Active3 beds 3 baths1,700 sq. ft.
$684,999Active3 beds 3 baths1,700 sq. ft.919 S 11th St #2, PHILADELPHIA, PA 19147
MLS# PAPH2528032Listed by: KW EMPOWER - New
 $364,900Active4 beds -- baths1,940 sq. ft.
$364,900Active4 beds -- baths1,940 sq. ft.5125 Willows Ave, PHILADELPHIA, PA 19143
MLS# PAPH2525930Listed by: KW EMPOWER - Coming Soon
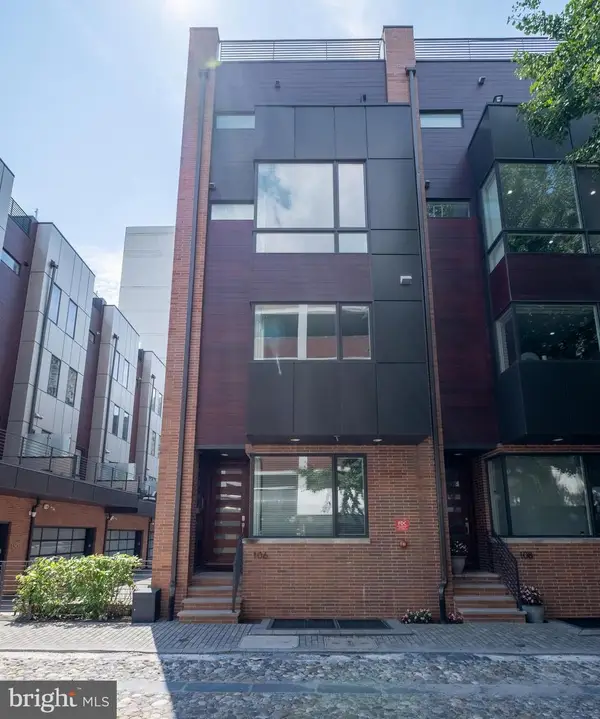 $1,550,000Coming Soon5 beds 7 baths
$1,550,000Coming Soon5 beds 7 baths106 Sansom St, PHILADELPHIA, PA 19106
MLS# PAPH2527770Listed by: MAXWELL REALTY COMPANY - New
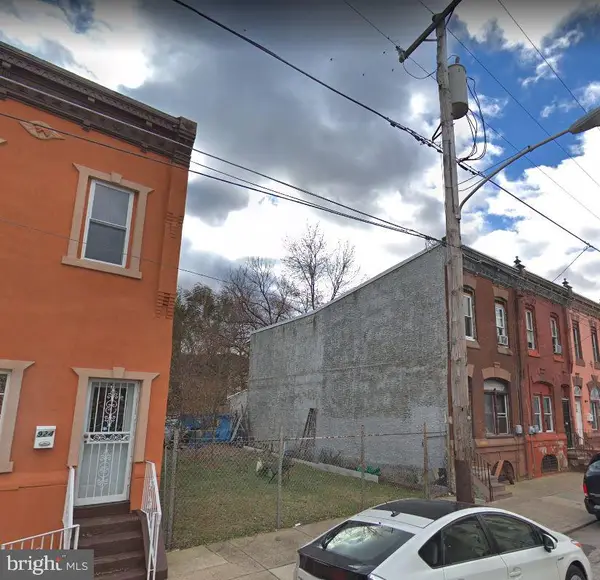 $99,000Active0.02 Acres
$99,000Active0.02 Acres926 W Huntingdon St, PHILADELPHIA, PA 19133
MLS# PAPH2528034Listed by: HERITAGE HOMES REALTY - Coming SoonOpen Sat, 11am to 1pm
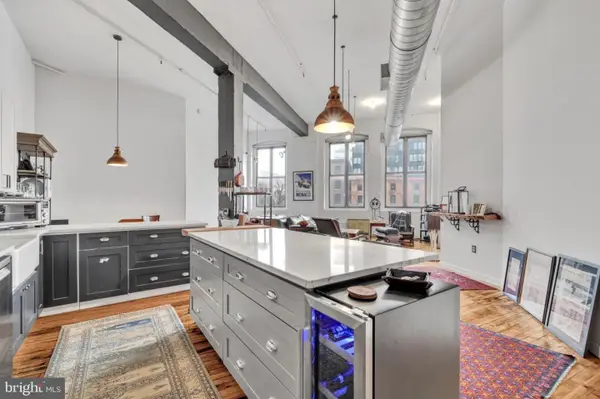 $389,990Coming Soon1 beds 1 baths
$389,990Coming Soon1 beds 1 baths428 N 13th St #3b, PHILADELPHIA, PA 19123
MLS# PAPH2523194Listed by: COMPASS PENNSYLVANIA, LLC - New
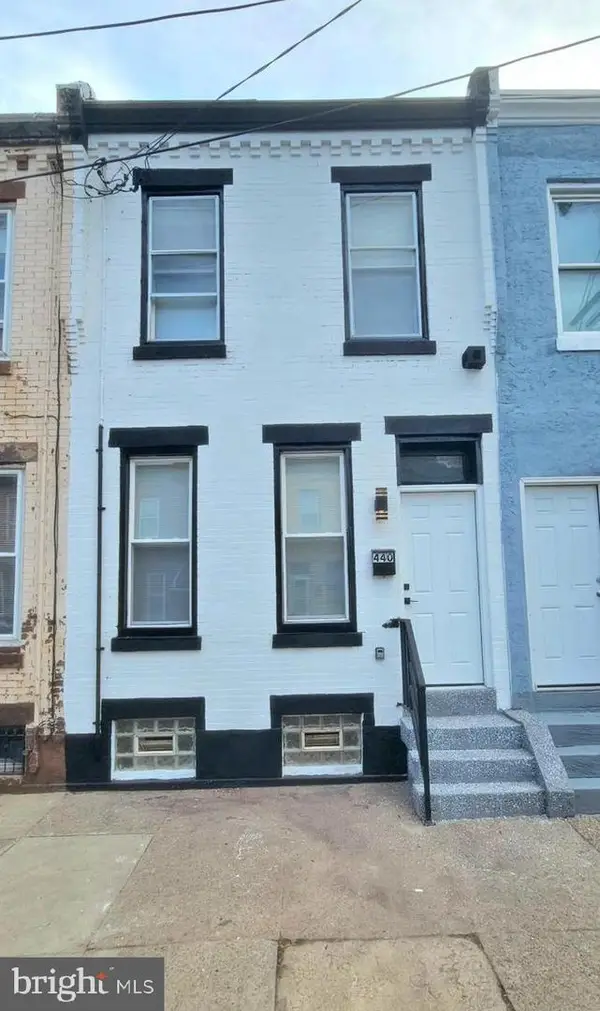 $199,900Active3 beds 2 baths1,120 sq. ft.
$199,900Active3 beds 2 baths1,120 sq. ft.440 W Butler St, PHILADELPHIA, PA 19140
MLS# PAPH2528016Listed by: RE/MAX AFFILIATES
