3013 W Harper St, Philadelphia, PA 19130
Local realty services provided by:Better Homes and Gardens Real Estate Reserve
3013 W Harper St,Philadelphia, PA 19130
$394,000
- 2 Beds
- 3 Baths
- 964 sq. ft.
- Townhouse
- Active
Listed by: john curtis
Office: keller williams main line
MLS#:PAPH2546056
Source:BRIGHTMLS
Price summary
- Price:$394,000
- Price per sq. ft.:$408.71
About this home
Beautifully Updated Fairmount Townhome – Move-In Ready! 2 and a half baths with FULL finished basement including a FULL bath. Welcome to this open stylishly updated home tucked away on a quiet block in the heart of Fairmount/Art Museum area. Step inside to find a bright and inviting open floor plan featuring modern upgrades throughout including new flooring, recessed lighting. The updated kitchen shines with sleek functional space making it perfect for cooking and entertaining.
Upstairs, you'll find spacious bedrooms with ample closet space and a renovated full bath boasting contemporary fixtures and finishes. The finished basement with a full bath provides bonus living space ideal for a home office, gym, or guest area. Enjoy outdoor living on the private rear patio, perfect for relaxing or hosting friends.
Located just minutes from Kelly Drive, Fairmount Park, the Art Museum, and Center City, this home combines modern comfort with unbeatable convenience.
Contact an agent
Home facts
- Year built:1925
- Listing ID #:PAPH2546056
- Added:93 day(s) ago
- Updated:January 11, 2026 at 02:42 PM
Rooms and interior
- Bedrooms:2
- Total bathrooms:3
- Full bathrooms:2
- Half bathrooms:1
- Living area:964 sq. ft.
Heating and cooling
- Cooling:Central A/C
- Heating:Forced Air, Natural Gas
Structure and exterior
- Year built:1925
- Building area:964 sq. ft.
- Lot area:0.02 Acres
Schools
- High school:ROBERT VAUX
Utilities
- Water:Public
- Sewer:Public Sewer
Finances and disclosures
- Price:$394,000
- Price per sq. ft.:$408.71
- Tax amount:$5,329 (2025)
New listings near 3013 W Harper St
- New
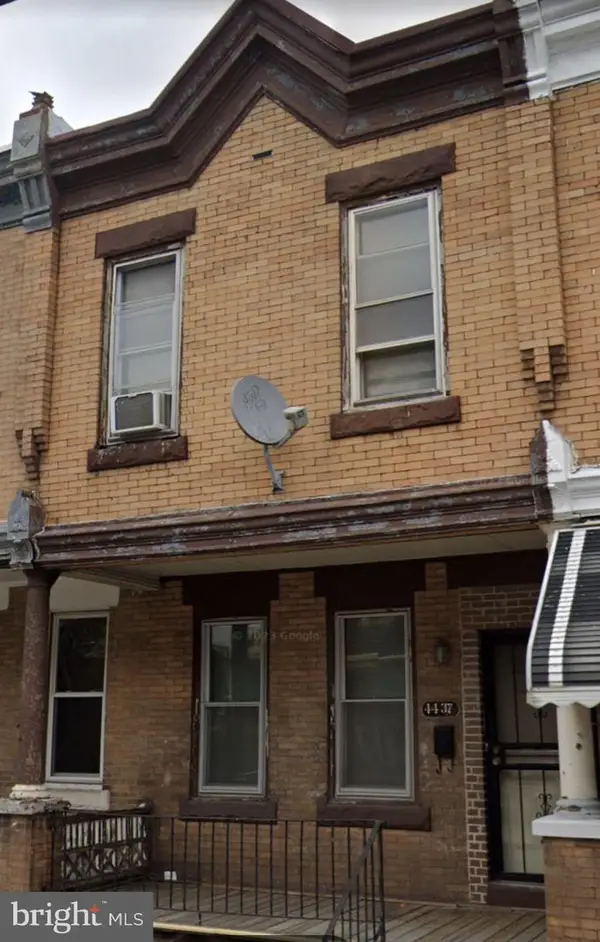 $110,000Active3 beds 1 baths1,190 sq. ft.
$110,000Active3 beds 1 baths1,190 sq. ft.4437 N 19th St, PHILADELPHIA, PA 19140
MLS# PAPH2573418Listed by: REALTY MARK ASSOCIATES - New
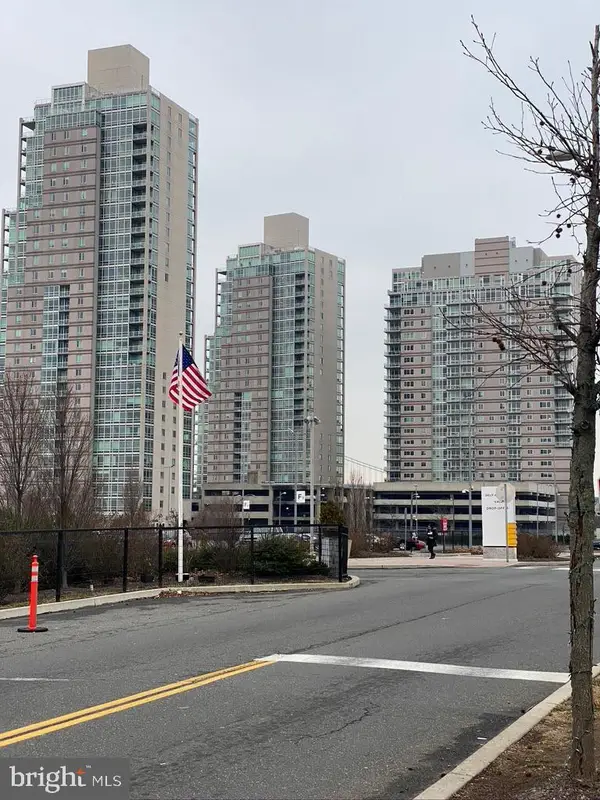 $409,500Active1 beds 2 baths1,244 sq. ft.
$409,500Active1 beds 2 baths1,244 sq. ft.901 N Penn St #f207, PHILADELPHIA, PA 19123
MLS# PAPH2573380Listed by: REALTY MARK ASSOCIATES - New
 $209,000Active3 beds 2 baths1,236 sq. ft.
$209,000Active3 beds 2 baths1,236 sq. ft.6719 Sylvester St, PHILADELPHIA, PA 19149
MLS# PAPH2573402Listed by: TESLA REALTY GROUP, LLC - New
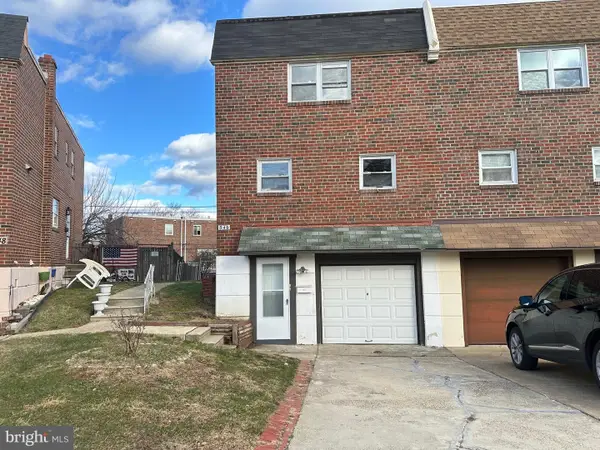 $419,900Active3 beds 4 baths1,600 sq. ft.
$419,900Active3 beds 4 baths1,600 sq. ft.346 Ridgeway Pl, PHILADELPHIA, PA 19116
MLS# PAPH2573408Listed by: CANAAN REALTY INVESTMENT GROUP - New
 $220,000Active3 beds 2 baths1,226 sq. ft.
$220,000Active3 beds 2 baths1,226 sq. ft.4205 Teesdale St, PHILADELPHIA, PA 19136
MLS# PAPH2573412Listed by: HOME VISTA REALTY - Coming Soon
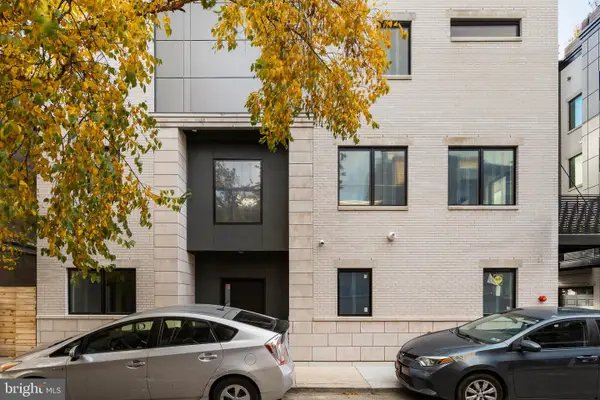 $1,875,000Coming Soon5 beds 7 baths
$1,875,000Coming Soon5 beds 7 baths706 Latona St #g, PHILADELPHIA, PA 19147
MLS# PAPH2572354Listed by: KURFISS SOTHEBY'S INTERNATIONAL REALTY - New
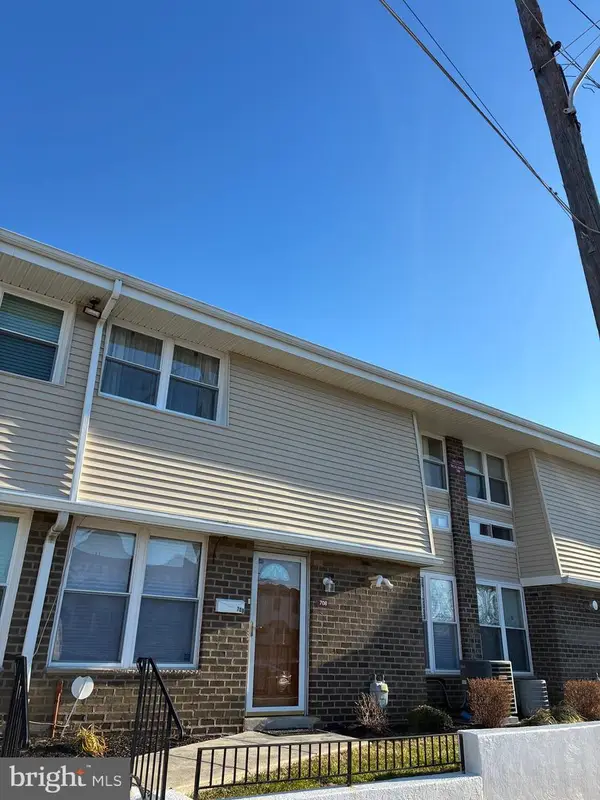 $279,000Active2 beds 2 baths1,133 sq. ft.
$279,000Active2 beds 2 baths1,133 sq. ft.3850-00 Woodhaven Rd #708, PHILADELPHIA, PA 19154
MLS# PAPH2572636Listed by: DAN REALTY - New
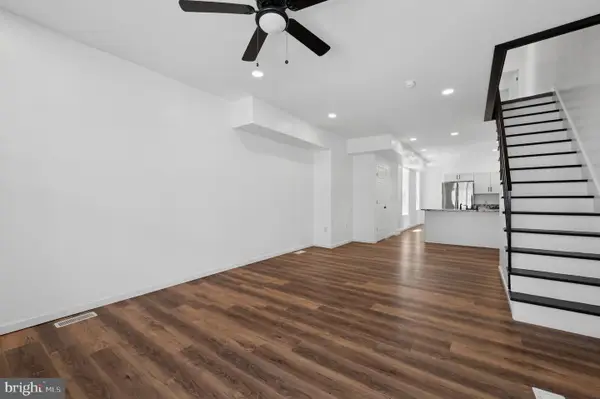 $229,900Active3 beds 2 baths1,250 sq. ft.
$229,900Active3 beds 2 baths1,250 sq. ft.5321 Upland St, PHILADELPHIA, PA 19143
MLS# PAPH2573188Listed by: KW EMPOWER - Coming Soon
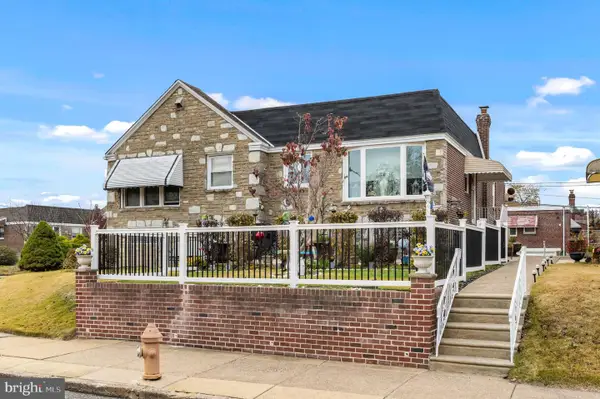 $399,900Coming Soon3 beds 2 baths
$399,900Coming Soon3 beds 2 baths8102 Lister St, PHILADELPHIA, PA 19152
MLS# PAPH2573346Listed by: KELLER WILLIAMS REALTY - MOORESTOWN - New
 $219,900Active2 beds 1 baths900 sq. ft.
$219,900Active2 beds 1 baths900 sq. ft.2308 S Hutchinson St, PHILADELPHIA, PA 19148
MLS# PAPH2573370Listed by: KELLER WILLIAMS REAL ESTATE-LANGHORNE
