303 Pemberton St, Philadelphia, PA 19147
Local realty services provided by:Better Homes and Gardens Real Estate Community Realty
303 Pemberton St,Philadelphia, PA 19147
$879,000
- 4 Beds
- 4 Baths
- 2,034 sq. ft.
- Townhouse
- Pending
Upcoming open houses
- Sun, Dec 1412:00 pm - 02:00 pm
Listed by: jim onesti
Office: kw empower
MLS#:PAPH2553520
Source:BRIGHTMLS
Price summary
- Price:$879,000
- Price per sq. ft.:$432.15
About this home
Discover 303 Pemberton Street — a beautifully redesigned four-story home offering modern comfort and timeless character in the heart of Queen Village. Located on a quiet, tree-lined block within the highly regarded Meredith School District, this extra-wide residence has been fully reimagined with exceptional attention to detail. Original exposed brick, a custom floating oak staircase, and sleek engineered flooring pair seamlessly with contemporary European finishes to create a sophisticated yet inviting atmosphere. The home offers four bedrooms, a dedicated office area, three and a half designer baths, and multiple flexible living spaces to suit a variety of needs. The chef’s kitchen features custom European cabinetry, premium appliances, and a clean, modern design that connects effortlessly to the open-concept living and dining areas—ideal for everyday living and entertaining. On the top level, a wet bar opens to a spacious rooftop deck with sweeping skyline views of Center City, perfect for relaxing or gathering with friends. The primary suite includes a spa-like bath with a soaking tub, double vanity, and walk-in shower finished in designer tile. Additional features include dual-zone HVAC, a full-size washer and dryer, and a thoughtful layout that allows for excellent natural light and flow on every level. Enjoy easy access to Queen Village favorites—restaurants, parks, boutiques, and transit—while living in one of Philadelphia’s most desirable neighborhoods. Approved real estate tax abatement adds even more appeal. Schedule your private showing today to experience the style, space, and location that make 303 Pemberton Street an exceptional place to call home. Taxes and square footage is the responsibility of the buyer to have verified independently. Seller will pay for one year of parking with an acceptable offer at nearby lot.
Contact an agent
Home facts
- Year built:1960
- Listing ID #:PAPH2553520
- Added:44 day(s) ago
- Updated:December 13, 2025 at 11:11 AM
Rooms and interior
- Bedrooms:4
- Total bathrooms:4
- Full bathrooms:3
- Half bathrooms:1
- Living area:2,034 sq. ft.
Heating and cooling
- Cooling:Central A/C
- Heating:Forced Air, Natural Gas
Structure and exterior
- Year built:1960
- Building area:2,034 sq. ft.
- Lot area:0.02 Acres
Schools
- Middle school:MEREDITH WILLIAM
- Elementary school:MEREDITH WILLIAM
Utilities
- Water:Public
- Sewer:Public Sewer
Finances and disclosures
- Price:$879,000
- Price per sq. ft.:$432.15
- Tax amount:$5,469 (2025)
New listings near 303 Pemberton St
- New
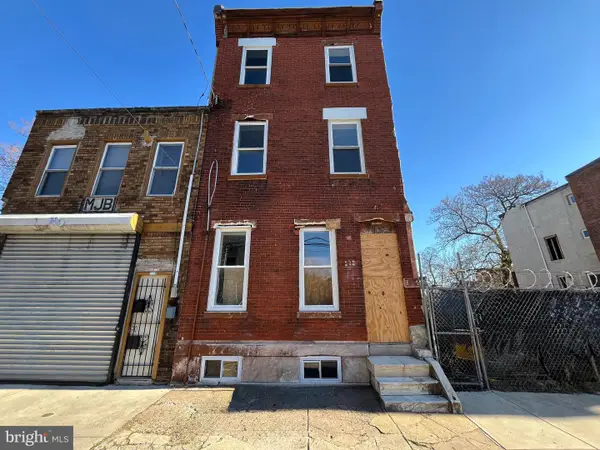 $129,900Active5 beds 3 baths1,885 sq. ft.
$129,900Active5 beds 3 baths1,885 sq. ft.2317 N 30th St, PHILADELPHIA, PA 19132
MLS# PAPH2567082Listed by: ELFANT WISSAHICKON-MT AIRY - New
 $234,900Active3 beds 3 baths1,324 sq. ft.
$234,900Active3 beds 3 baths1,324 sq. ft.2122 E Birch St, PHILADELPHIA, PA 19134
MLS# PAPH2567084Listed by: REALTY ONE GROUP FOCUS - New
 $250,000Active3 beds 1 baths2,545 sq. ft.
$250,000Active3 beds 1 baths2,545 sq. ft.1512 Overington St, PHILADELPHIA, PA 19124
MLS# PAPH2567086Listed by: ELFANT WISSAHICKON-MT AIRY - Open Sat, 12 to 2pmNew
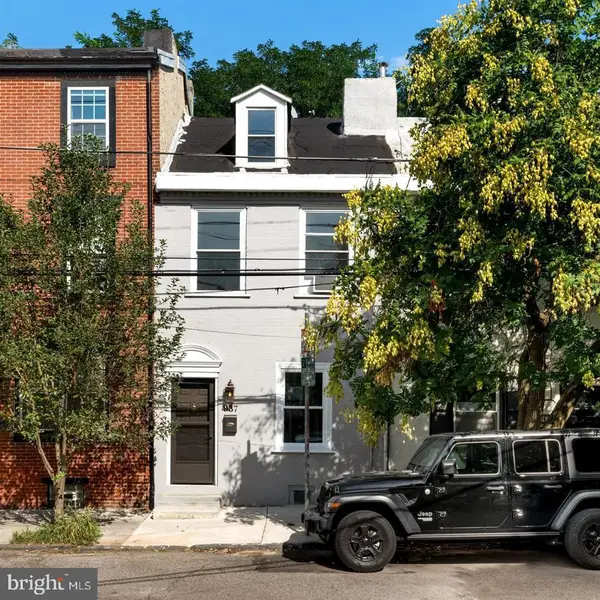 $400,000Active2 beds 1 baths1,443 sq. ft.
$400,000Active2 beds 1 baths1,443 sq. ft.937 N American St, PHILADELPHIA, PA 19123
MLS# PAPH2560626Listed by: EXP REALTY, LLC - New
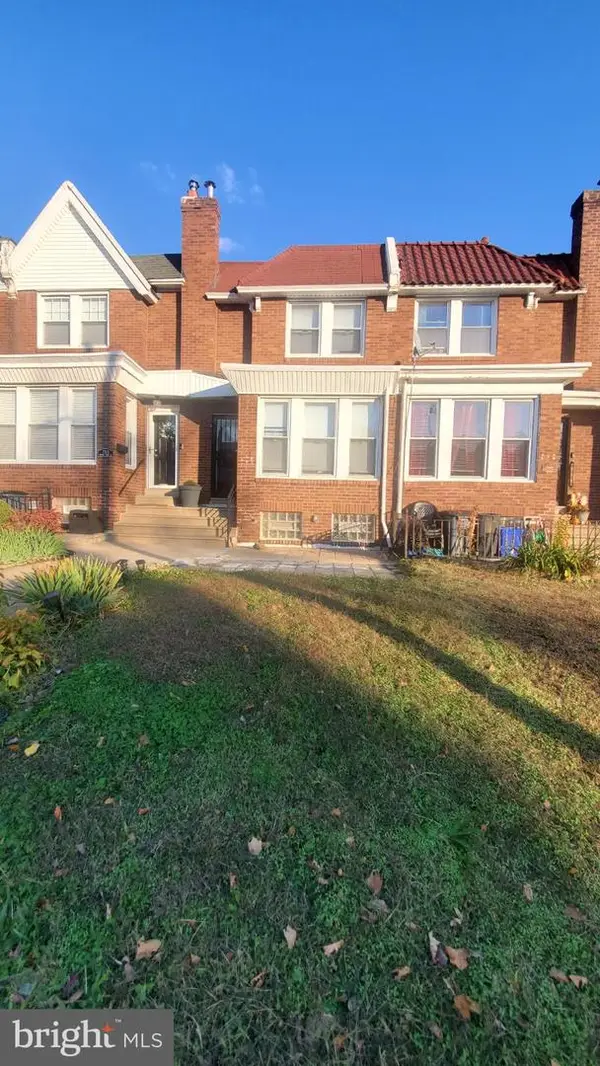 $349,900Active3 beds 3 baths1,502 sq. ft.
$349,900Active3 beds 3 baths1,502 sq. ft.7311 N 21st St, PHILADELPHIA, PA 19138
MLS# PAPH2567066Listed by: EVERETT PAUL DOWELL REAL ESTAT - New
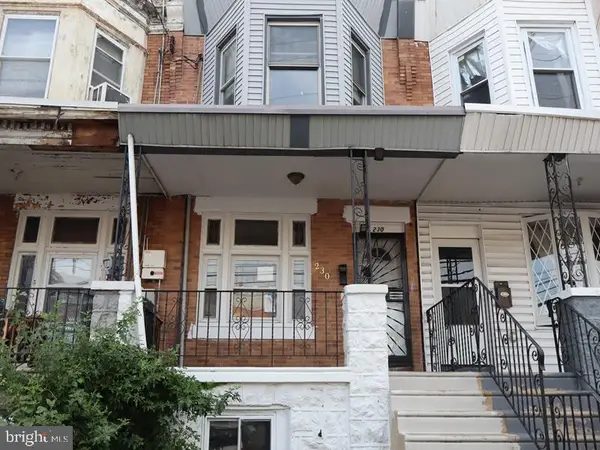 $149,900Active4 beds 1 baths1,320 sq. ft.
$149,900Active4 beds 1 baths1,320 sq. ft.230 S 56th St, PHILADELPHIA, PA 19139
MLS# PAPH2567080Listed by: ELFANT WISSAHICKON-MT AIRY 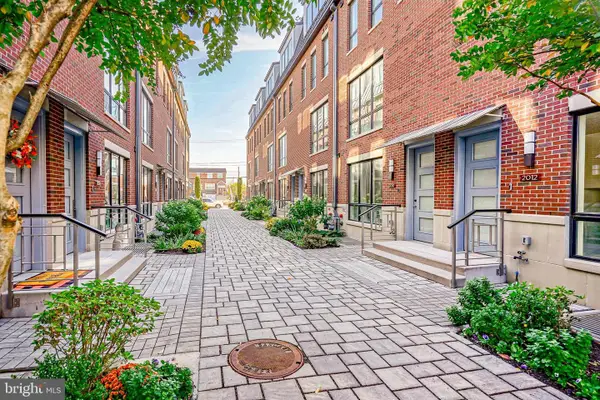 $1,320,000Active3 beds 4 baths3,201 sq. ft.
$1,320,000Active3 beds 4 baths3,201 sq. ft.2002 Renaissance Walk ## 2, PHILADELPHIA, PA 19145
MLS# PAPH2324856Listed by: EXP REALTY, LLC- Coming SoonOpen Sat, 11am to 1pm
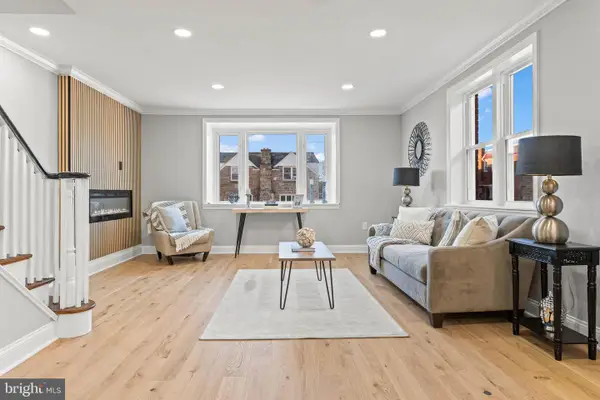 $429,999Coming Soon3 beds 3 baths
$429,999Coming Soon3 beds 3 baths1210 E Cardeza St, PHILADELPHIA, PA 19119
MLS# PAPH2567040Listed by: KELLER WILLIAMS REAL ESTATE TRI-COUNTY - New
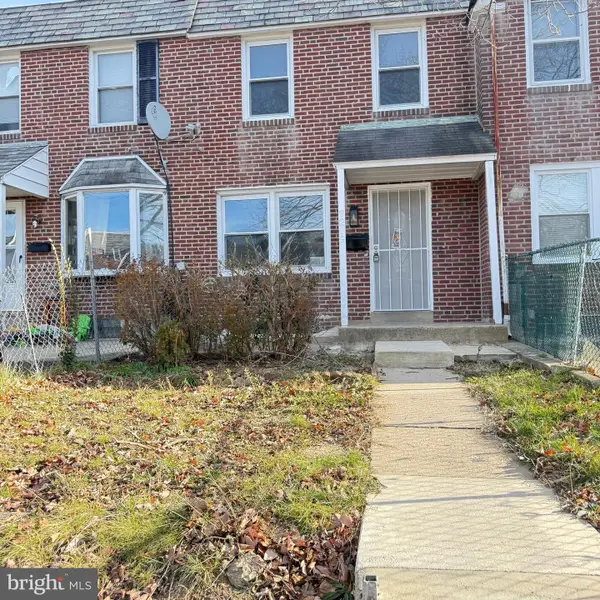 $295,880Active3 beds 2 baths1,120 sq. ft.
$295,880Active3 beds 2 baths1,120 sq. ft.7219 Large St, PHILADELPHIA, PA 19149
MLS# PAPH2567068Listed by: HOMELINK REALTY - New
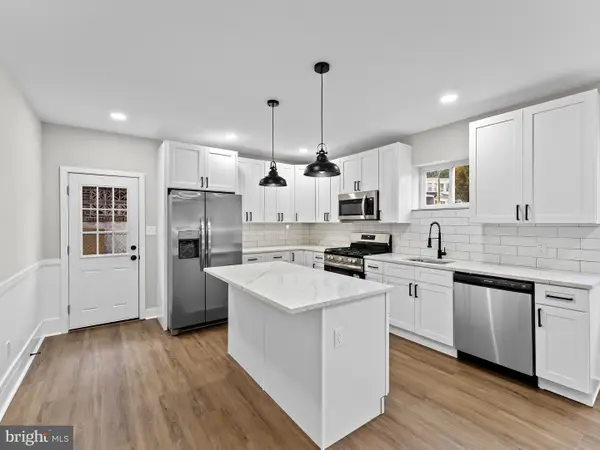 $254,900Active3 beds 3 baths1,174 sq. ft.
$254,900Active3 beds 3 baths1,174 sq. ft.1468 N Hirst St, PHILADELPHIA, PA 19151
MLS# PAPH2567072Listed by: MARKET FORCE REALTY
