307 S Chadwick St, Philadelphia, PA 19103
Local realty services provided by:Better Homes and Gardens Real Estate GSA Realty
307 S Chadwick St,Philadelphia, PA 19103
$2,950,000
- 3 Beds
- 2 Baths
- 2,698 sq. ft.
- Townhouse
- Active
Listed by: melanie m stecura, franz j rabauer
Office: kurfiss sotheby's international realty
MLS#:PAPH2542018
Source:BRIGHTMLS
Price summary
- Price:$2,950,000
- Price per sq. ft.:$1,093.4
About this home
Experience a unique opportunity to own a piece of Philadelphia’s architectural heritage at 307 S. Chadwick Street. This historically designated home, reimagined by architect Frank Weise between 1954 and 2003, exemplifies mid-century modern and postmodern design. Upon his death, the building was completely restored, updated and maintained by his heirs.
Originally a 19th-century carriage house, Weise transformed the structure with a tripartite facade. The central brick section, inspired by Louis Kahn, showcases rationalist elements, while the prominent batten-seam, terne-metal mansard (replaced in copper in 2005) introduces a bold postmodern touch. A deeply projecting metal cornice adds a distinctive flair, and even functional features, like the furniture hoisting boom, are thoughtfully incorporated.
Configured as a duplex, the property features Frank Weise’s studio/offices on the lower levels, while the upper floors, accessible via a private entrance, comprise the main residence. In total, the property offers three bedrooms and one and a half bathrooms, providing versatile living spaces. A one-car carport adds convenience in this central location. Situated on the quaint Chadwick Street, once lined with carriage houses, the home provides a peaceful urban retreat with easy access to Rittenhouse Square’s amenities.
This residence is more than just a home; it’s a living piece of art reflecting Philadelphia’s rich architectural evolution. Seize the chance to own a landmark property that harmoniously blends historical charm with modernist innovation. For inquiries and to schedule a private viewing, please contact us today.
Contact an agent
Home facts
- Year built:1865
- Listing ID #:PAPH2542018
- Added:336 day(s) ago
- Updated:November 15, 2025 at 03:47 PM
Rooms and interior
- Bedrooms:3
- Total bathrooms:2
- Full bathrooms:1
- Half bathrooms:1
- Living area:2,698 sq. ft.
Heating and cooling
- Cooling:Central A/C
- Heating:Electric, Forced Air, Natural Gas
Structure and exterior
- Year built:1865
- Building area:2,698 sq. ft.
- Lot area:0.02 Acres
Schools
- Elementary school:GREENFIELD ALBERT
Utilities
- Water:Public
- Sewer:Public Sewer
Finances and disclosures
- Price:$2,950,000
- Price per sq. ft.:$1,093.4
- Tax amount:$12,598 (2025)
New listings near 307 S Chadwick St
- New
 $172,000Active3 beds 2 baths1,066 sq. ft.
$172,000Active3 beds 2 baths1,066 sq. ft.3450 Joyce St, PHILADELPHIA, PA 19134
MLS# PAPH2557780Listed by: EXP REALTY, LLC - New
 $325,000Active2 beds 1 baths1,275 sq. ft.
$325,000Active2 beds 1 baths1,275 sq. ft.12 Shawmont Ave, PHILADELPHIA, PA 19128
MLS# PAPH2559638Listed by: BHHS FOX & ROACH-CENTER CITY WALNUT - New
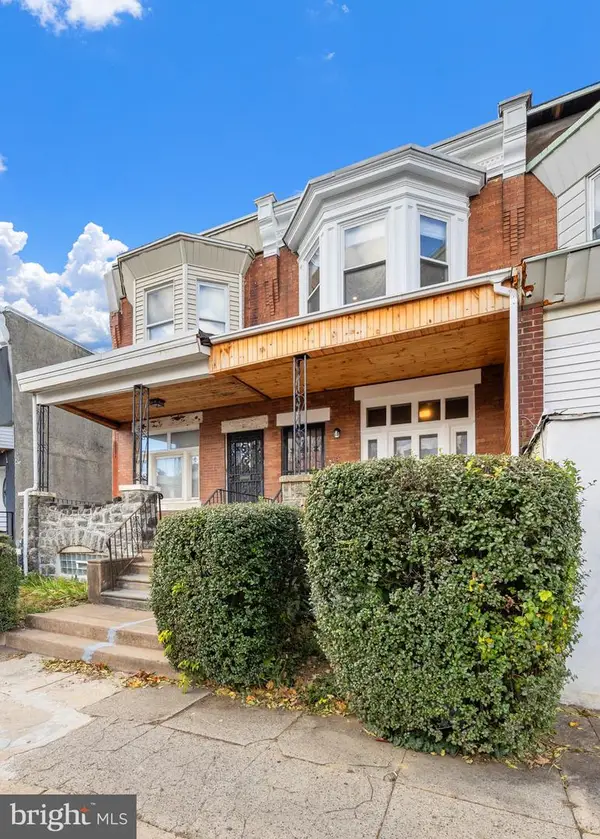 $250,000Active4 beds 2 baths1,392 sq. ft.
$250,000Active4 beds 2 baths1,392 sq. ft.54 N 58th St, PHILADELPHIA, PA 19139
MLS# PAPH2558774Listed by: KELLER WILLIAMS REAL ESTATE TRI-COUNTY - Open Sat, 12 to 2pmNew
 $645,000Active4 beds 3 baths2,550 sq. ft.
$645,000Active4 beds 3 baths2,550 sq. ft.2619 Cedar St, PHILADELPHIA, PA 19125
MLS# PAPH2557544Listed by: SERHANT PENNSYLVANIA LLC  $130,000Pending3 beds 1 baths1,320 sq. ft.
$130,000Pending3 beds 1 baths1,320 sq. ft.5914 Warrington Ave, PHILADELPHIA, PA 19143
MLS# PAPH2556062Listed by: EXP REALTY, LLC- New
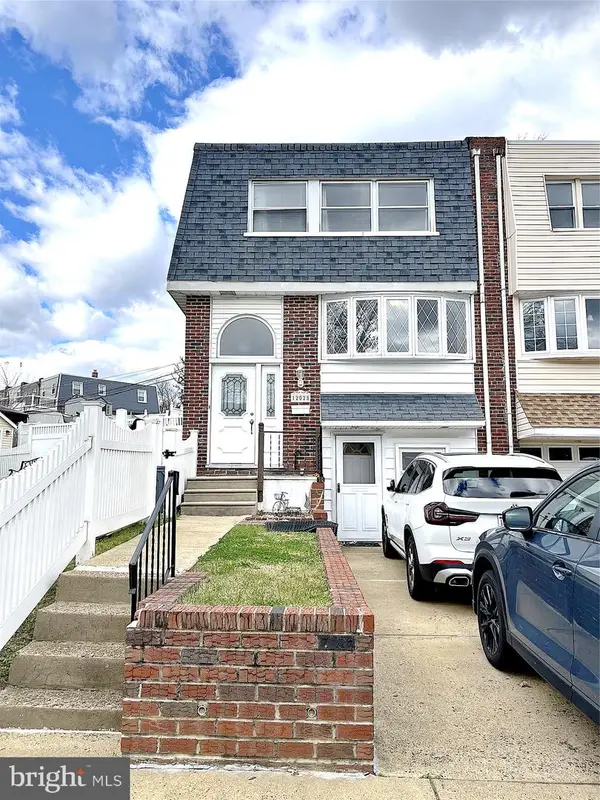 $385,000Active3 beds 2 baths1,296 sq. ft.
$385,000Active3 beds 2 baths1,296 sq. ft.12028 Millbrook Rd, PHILADELPHIA, PA 19154
MLS# PAPH2559628Listed by: REALTY MARK CITYSCAPE - New
 $3,950,000Active5 beds 8 baths8,160 sq. ft.
$3,950,000Active5 beds 8 baths8,160 sq. ft.815 S 20th St, PHILADELPHIA, PA 19146
MLS# PAPH2559460Listed by: OCF REALTY LLC - PHILADELPHIA - Coming SoonOpen Sat, 10am to 2pm
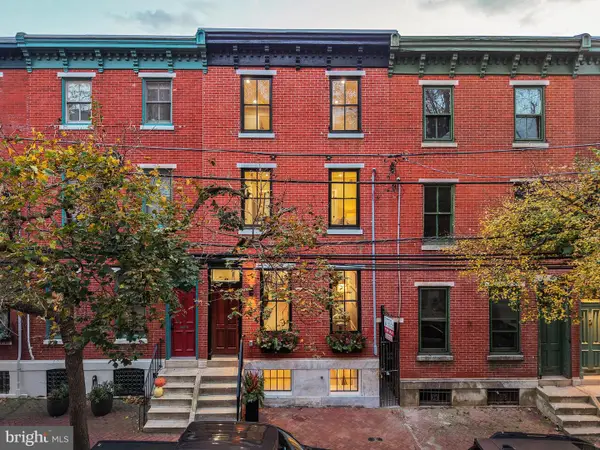 $1,275,000Coming Soon4 beds 4 baths
$1,275,000Coming Soon4 beds 4 baths2214 Mount Vernon St, PHILADELPHIA, PA 19130
MLS# PAPH2556370Listed by: KW EMPOWER - New
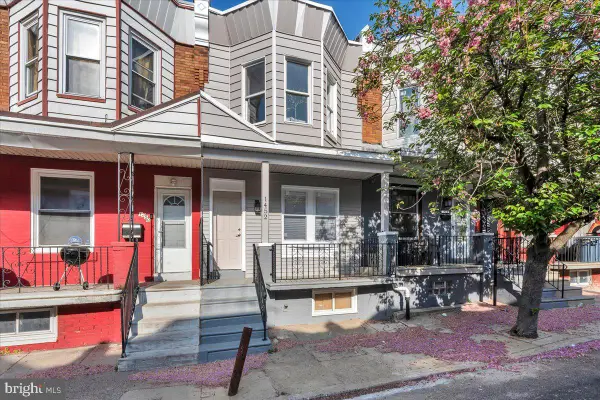 $224,900Active3 beds 2 baths1,080 sq. ft.
$224,900Active3 beds 2 baths1,080 sq. ft.1452 N Felton St, PHILADELPHIA, PA 19151
MLS# PAPH2559618Listed by: GIRALDO REAL ESTATE GROUP - New
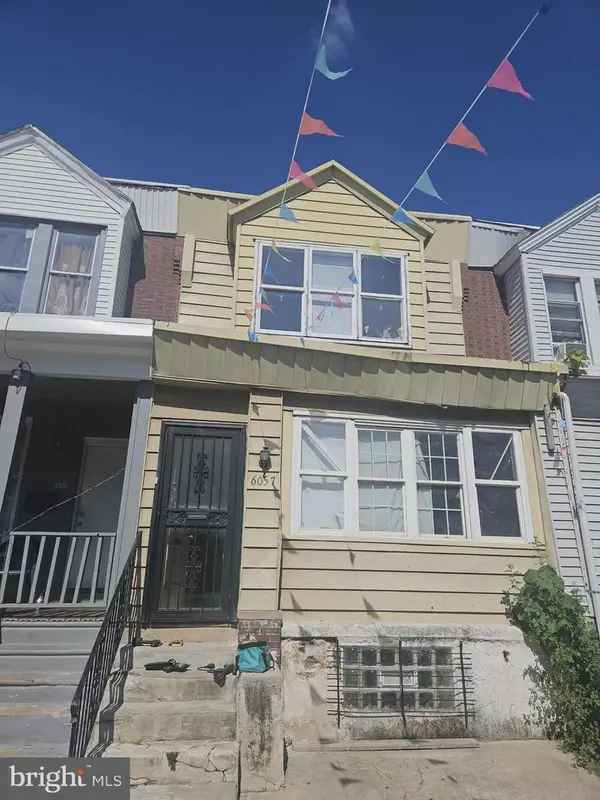 $69,000Active3 beds 1 baths992 sq. ft.
$69,000Active3 beds 1 baths992 sq. ft.6057 Regent St, PHILADELPHIA, PA 19142
MLS# PAPH2540100Listed by: KELLER WILLIAMS REAL ESTATE-DOYLESTOWN
