3142 Cedar St, Philadelphia, PA 19134
Local realty services provided by:Better Homes and Gardens Real Estate Cassidon Realty
3142 Cedar St,Philadelphia, PA 19134
$219,900
- 3 Beds
- 1 Baths
- 1,096 sq. ft.
- Townhouse
- Pending
Listed by: mary louise butler
Office: elfant wissahickon-chestnut hill
MLS#:PAPH2542150
Source:BRIGHTMLS
Price summary
- Price:$219,900
- Price per sq. ft.:$200.64
About this home
Warm & welcoming 3/1 porch front row on one of the prettiest blocks, the 3100, of Cedar Street in the Port Richmond neighborhood. Well maintained and updated with modern Kitchen & Bath this straight-through design townhome maintains its rich 1920's character by preserving the lovely exposed wood floors, tall windows, and traditional flow. Amenities include window A/C units, wood stove in the LR, ceiling fans and newer appliances, Heater and HWH. Enjoy nearby green spaces of Campbell Square, the Polaski Pier, Powers Park, Richmond Library on Richmond Ave., Cohocksink's new playground, and the annual Pierogi Fest. Local shops and eateries plus cafes and studios make this wonderful walkable location a gem. Great first time buyer opportunity with PHFA programs as well as Philly first for downpayment assistance. This home is also located in a community lending area, which is eligible for a conventional community mortgage that gives a below market interest rate (not combined with any grants, but you don’t even need to be a first time buyer for that option). Please contact me for more information about these options.
Contact an agent
Home facts
- Year built:1920
- Listing ID #:PAPH2542150
- Added:151 day(s) ago
- Updated:February 26, 2026 at 08:39 AM
Rooms and interior
- Bedrooms:3
- Total bathrooms:1
- Full bathrooms:1
- Rooms Total:6
- Flooring:Hardwood, Laminate Plank, Wood
- Dining Description:Formal/Separate Dining Room
- Kitchen Description:Built-In Range, Exhaust Fan, Kitchen - Table Space, Oven/Range - Gas, Range Hood, Refrigerator, Water Heater
- Basement:Yes
- Basement Description:Full, Unfinished
- Living area:1,096 sq. ft.
Heating and cooling
- Cooling:Ceiling Fan(s), Window Unit(s)
- Heating:Forced Air, Natural Gas
Structure and exterior
- Roof:Flat
- Year built:1920
- Building area:1,096 sq. ft.
- Lot area:0.02 Acres
- Lot Features:Rear Yard
- Architectural Style:Straight Thru
- Construction Materials:Masonry
- Exterior Features:Sidewalks
- Foundation Description:Stone
- Levels:2 Stories
Schools
- High school:KENSINGTON
- Middle school:JOHN PAUL JONES
Utilities
- Water:Public
- Sewer:Public Sewer
Finances and disclosures
- Price:$219,900
- Price per sq. ft.:$200.64
- Tax amount:$2,842 (2025)
Features and amenities
- Laundry features:Dryer, Dryer In Unit, Washer, Washer In Unit
- Amenities:Bay/Bow Windows, Ceiling Fan(s)
New listings near 3142 Cedar St
- Coming Soon
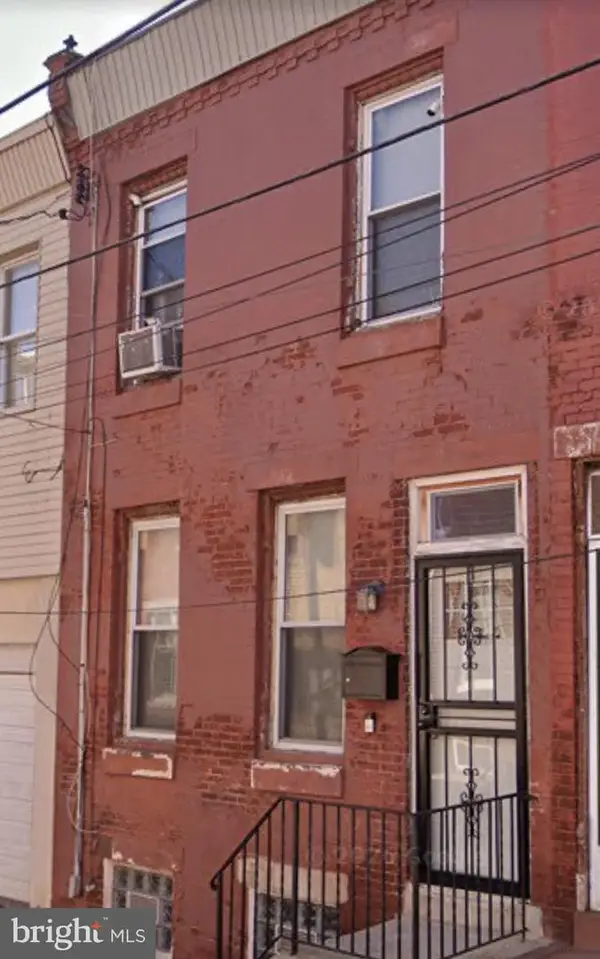 $450,000Coming Soon3 beds 3 baths
$450,000Coming Soon3 beds 3 baths1938 Annin St, PHILADELPHIA, PA 19146
MLS# PAPH2587256Listed by: KELLER WILLIAMS MAIN LINE - Open Sun, 2:30 to 4pmNew
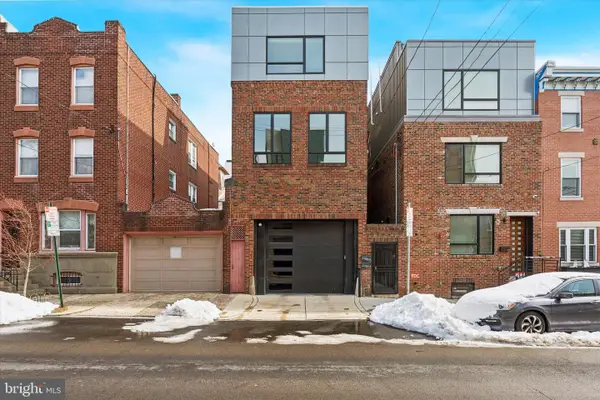 $600,000Active2 beds 3 baths1,350 sq. ft.
$600,000Active2 beds 3 baths1,350 sq. ft.721 N 3rd St #2, PHILADELPHIA, PA 19123
MLS# PAPH2587996Listed by: KELLER WILLIAMS MAIN LINE - New
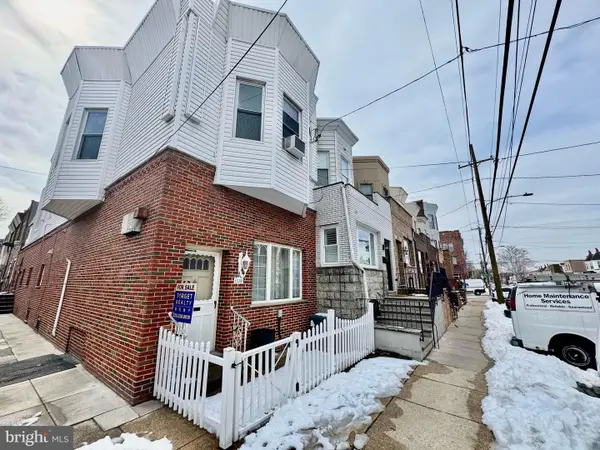 $475,000Active5 beds -- baths2,240 sq. ft.
$475,000Active5 beds -- baths2,240 sq. ft.1626 W Porter St, PHILADELPHIA, PA 19145
MLS# PAPH2588008Listed by: TARGET REALTY - Coming Soon
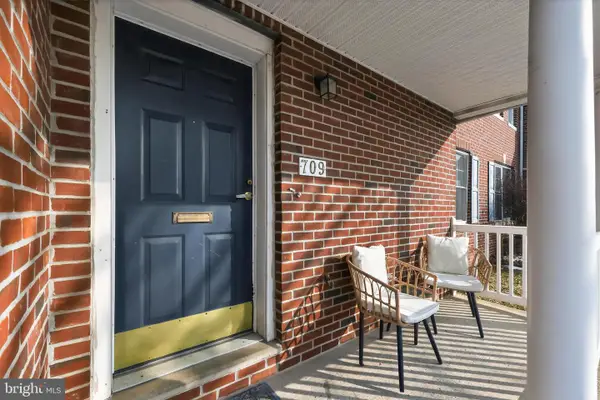 $277,000Coming Soon4 beds 2 baths
$277,000Coming Soon4 beds 2 baths709 N Markoe St, PHILADELPHIA, PA 19139
MLS# PAPH2585466Listed by: COLDWELL BANKER REALTY - Coming Soon
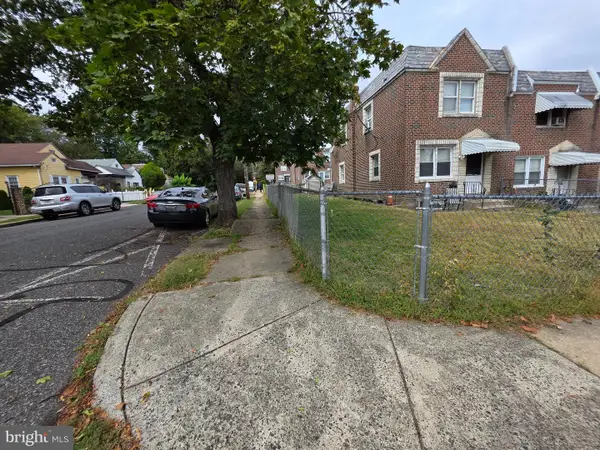 $230,000Coming Soon3 beds 1 baths
$230,000Coming Soon3 beds 1 baths5800 Weymouth St, PHILADELPHIA, PA 19120
MLS# PAPH2587302Listed by: COMMON GROUND REALTORS - New
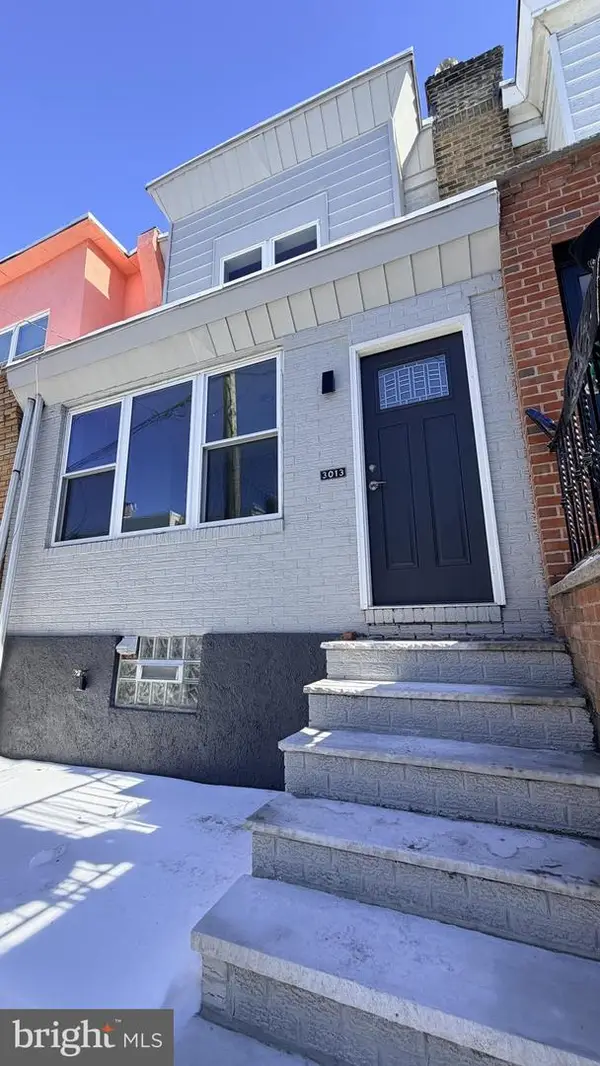 $379,000Active2 beds 2 baths1,280 sq. ft.
$379,000Active2 beds 2 baths1,280 sq. ft.3013 S Carlisle St, PHILADELPHIA, PA 19145
MLS# PAPH2587546Listed by: HOUWZER, LLC - Coming Soon
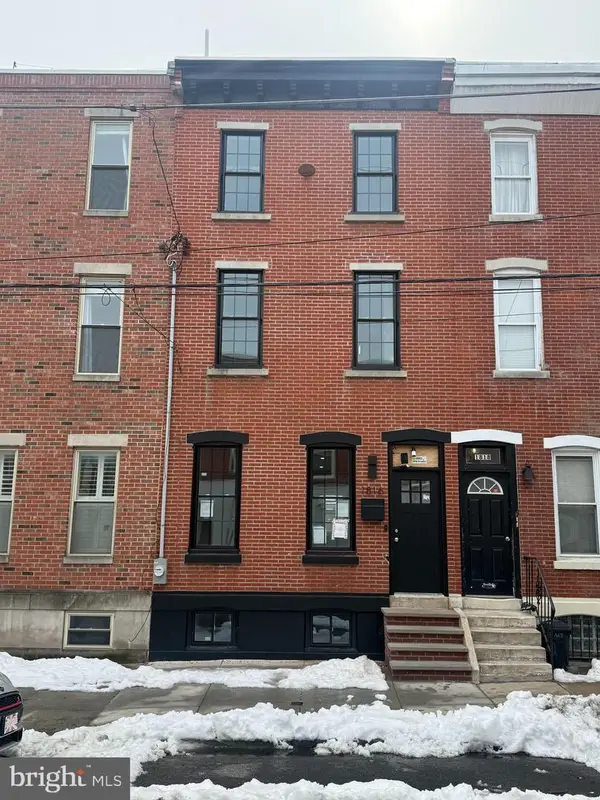 $995,000Coming Soon3 beds 3 baths
$995,000Coming Soon3 beds 3 baths1816 Catharine St, PHILADELPHIA, PA 19146
MLS# PAPH2587910Listed by: COLDWELL BANKER REALTY - New
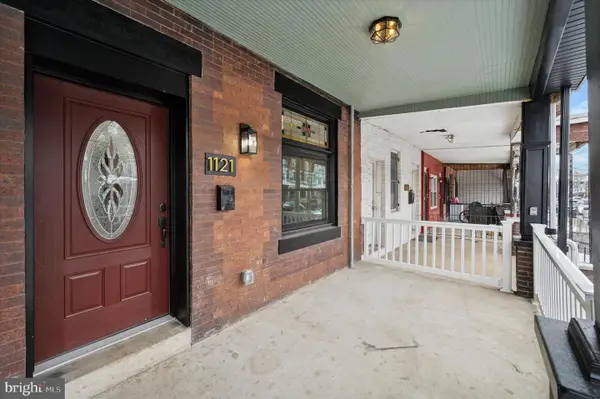 $419,999Active5 beds 5 baths2,900 sq. ft.
$419,999Active5 beds 5 baths2,900 sq. ft.1121 S 52nd St, PHILADELPHIA, PA 19143
MLS# PAPH2587950Listed by: REALTY ONE GROUP FOCUS - New
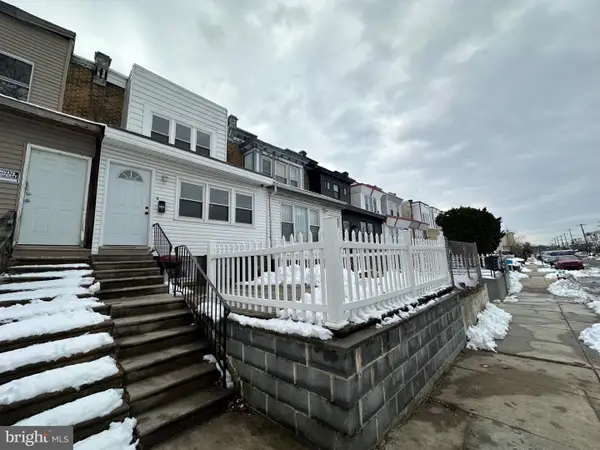 $215,000Active3 beds 2 baths1,700 sq. ft.
$215,000Active3 beds 2 baths1,700 sq. ft.5314 Willows Ave, PHILADELPHIA, PA 19143
MLS# PAPH2587990Listed by: REALTY MARK ASSOCIATES - New
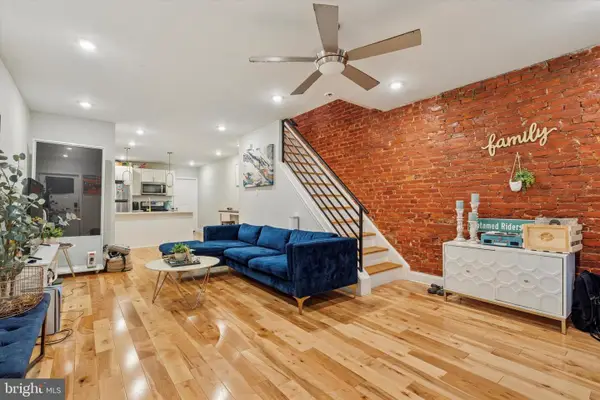 $175,000Active3 beds 2 baths1,020 sq. ft.
$175,000Active3 beds 2 baths1,020 sq. ft.3130 Fontain St, PHILADELPHIA, PA 19121
MLS# PAPH2587992Listed by: REALTY ONE GROUP FOCUS

