315 S 17th St, Philadelphia, PA 19103
Local realty services provided by:Better Homes and Gardens Real Estate Murphy & Co.
315 S 17th St,Philadelphia, PA 19103
$1,200,000
- 7 Beds
- 5 Baths
- 5,464 sq. ft.
- Townhouse
- Active
Listed by: stacy l sanseverino
Office: kw empower
MLS#:PAPH2560892
Source:BRIGHTMLS
Price summary
- Price:$1,200,000
- Price per sq. ft.:$219.62
About this home
Just two blocks from Rittenhouse Square and steps to the PATCO station at 16th & Locust, 315 S 17th Street offers an extraordinary opportunity to create a fully customized residence in one of Philadelphia’s most prestigious neighborhoods or to convert a grand historic building into multiple high-demand apartments or condos. This stately, Historic Register property features a quintessential Rittenhouse façade, two-car parking, an accessible rear ramp, a fire escape, and an up-to-date fire alarm system, with a recently expired sprinkler certification. Inside, the layout already includes half baths and kitchenettes on almost all levels, plus five existing heating and cooling zones, offering tremendous flexibility for a luxury single home, multi-unit configuration, or hybrid owner-occupant scenario. Formerly approved for commercial use, the property invites creative redevelopment—live in a large three-bedroom, two-bath unit while renting additional units to offset your mortgage, or convert the entire building into premium rentals or condos with the added revenue potential of separately rented parking. All of this comes with unmatched convenience: a 10-minute walk to Suburban Station, an 8-minute drive to 30th Street, and just 22 minutes to the airport, placing the best of Center City living and commuter access right at your doorstep.
Contact an agent
Home facts
- Year built:1910
- Listing ID #:PAPH2560892
- Added:3 day(s) ago
- Updated:November 24, 2025 at 05:35 AM
Rooms and interior
- Bedrooms:7
- Total bathrooms:5
- Half bathrooms:5
- Living area:5,464 sq. ft.
Heating and cooling
- Cooling:Central A/C
- Heating:Forced Air, Natural Gas
Structure and exterior
- Year built:1910
- Building area:5,464 sq. ft.
- Lot area:0.06 Acres
Schools
- High school:FRANKLIN BENJAMIN
- Middle school:GREENFIELD ALBERT
- Elementary school:GREENFIELD ALBERT
Utilities
- Water:Public
- Sewer:Public Septic
Finances and disclosures
- Price:$1,200,000
- Price per sq. ft.:$219.62
- Tax amount:$28,331 (2025)
New listings near 315 S 17th St
- New
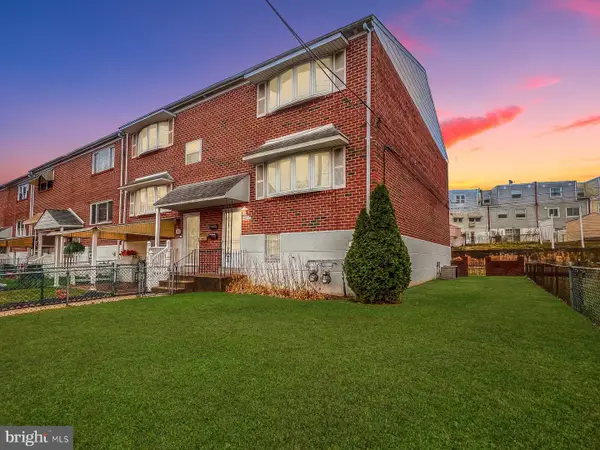 $470,000Active4 beds 2 baths1,800 sq. ft.
$470,000Active4 beds 2 baths1,800 sq. ft.10843 Academy Rd, PHILADELPHIA, PA 19154
MLS# PAPH2562000Listed by: KELLER WILLIAMS REAL ESTATE - NEWTOWN - Coming Soon
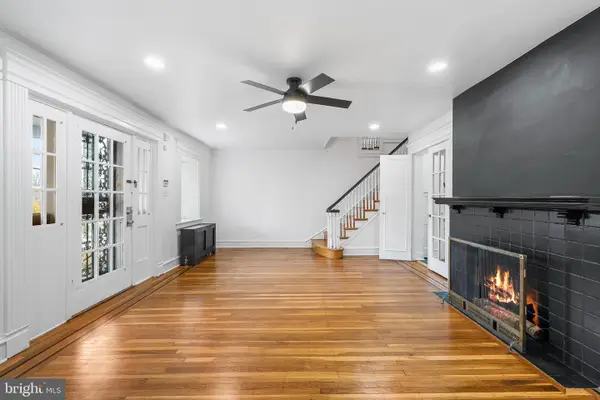 $369,000Coming Soon4 beds 3 baths
$369,000Coming Soon4 beds 3 baths6630 Boyer St, PHILADELPHIA, PA 19119
MLS# PAPH2562008Listed by: KELLER WILLIAMS REAL ESTATE-DOYLESTOWN - New
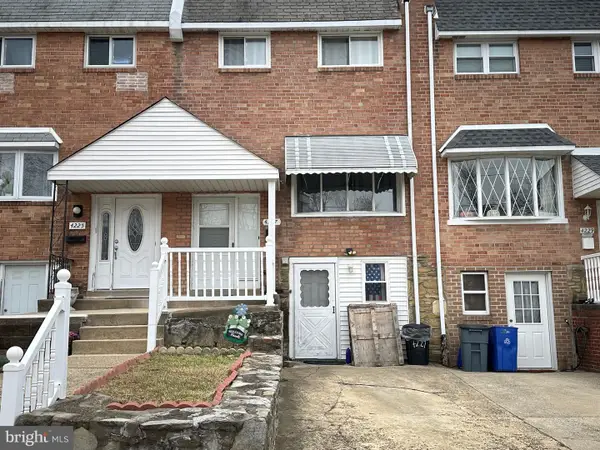 $329,900Active3 beds 2 baths1,296 sq. ft.
$329,900Active3 beds 2 baths1,296 sq. ft.4227 Greenmount Rd, PHILADELPHIA, PA 19154
MLS# PAPH2562022Listed by: CANAAN REALTY INVESTMENT GROUP - New
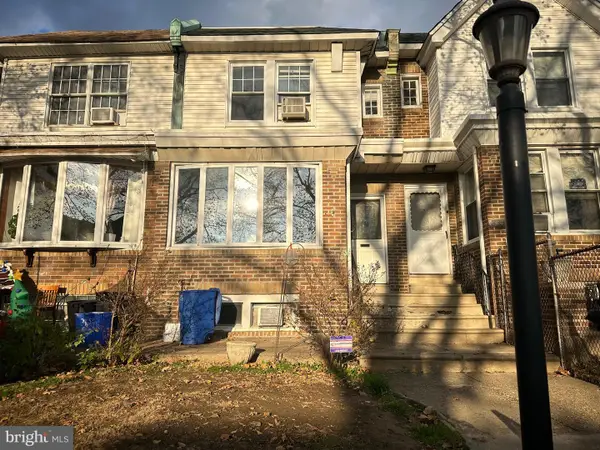 $254,900Active3 beds 2 baths1,472 sq. ft.
$254,900Active3 beds 2 baths1,472 sq. ft.3357 Saint Vincent St, PHILADELPHIA, PA 19149
MLS# PAPH2562044Listed by: CANAAN REALTY INVESTMENT GROUP - Coming Soon
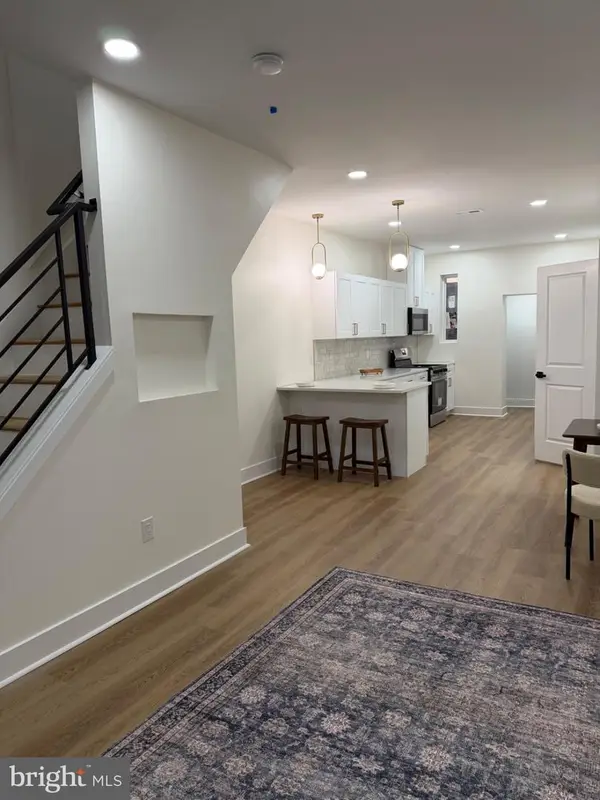 $339,000Coming Soon4 beds 3 baths
$339,000Coming Soon4 beds 3 baths7230 Briar Rd, PHILADELPHIA, PA 19138
MLS# PAPH2562046Listed by: ARC REAL ESTATE PA LLC - New
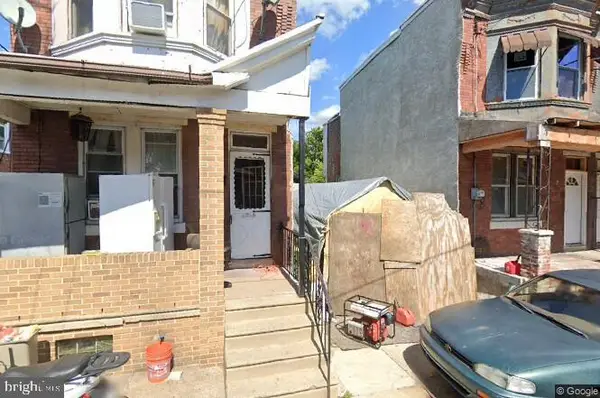 $6,000Active0.02 Acres
$6,000Active0.02 Acres3947 Dell St, PHILADELPHIA, PA 19140
MLS# PAPH2562048Listed by: DIALLO REAL ESTATE - New
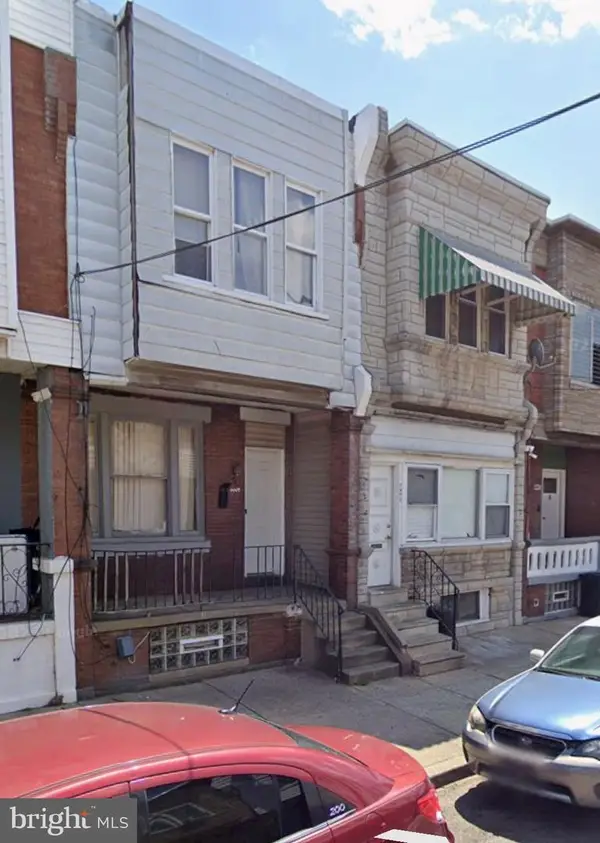 $169,000Active3 beds 1 baths
$169,000Active3 beds 1 baths1449 N Etting St, PHILADELPHIA, PA 19121
MLS# PAPH2562052Listed by: PA REALTY INC - Coming Soon
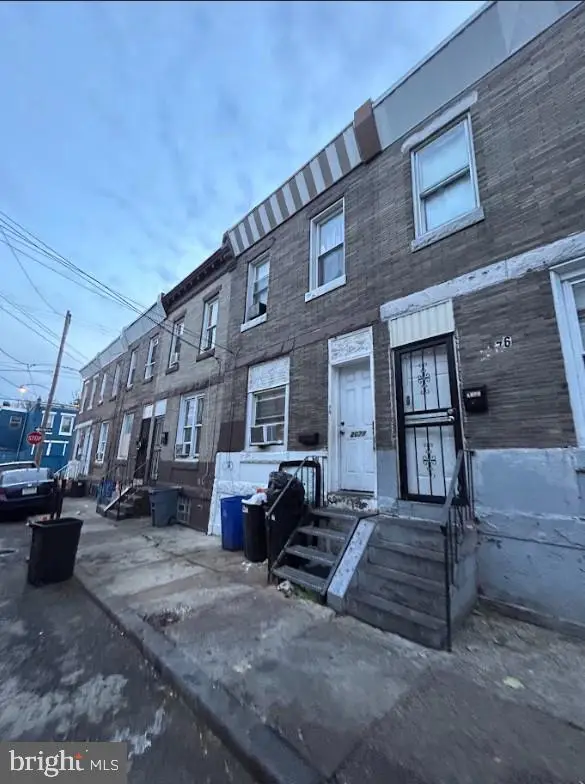 $159,900Coming Soon3 beds 1 baths
$159,900Coming Soon3 beds 1 baths2078 E Lippincott St, PHILADELPHIA, PA 19134
MLS# PAPH2562014Listed by: ERGO REAL ESTATE COMPANY - New
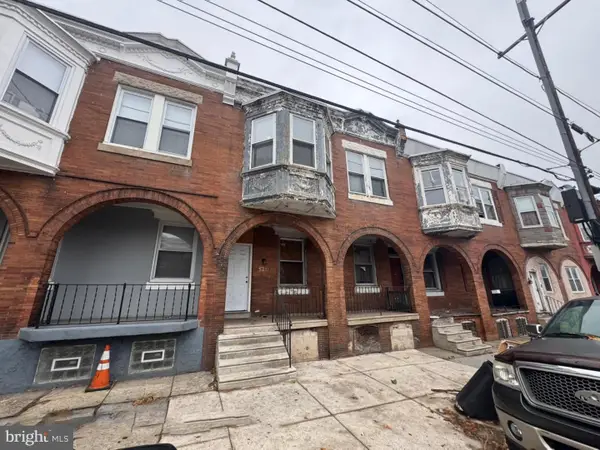 $104,950Active5 beds -- baths1,232 sq. ft.
$104,950Active5 beds -- baths1,232 sq. ft.5211 Westminster Ave, PHILADELPHIA, PA 19131
MLS# PAPH2558728Listed by: GENSTONE REALTY - New
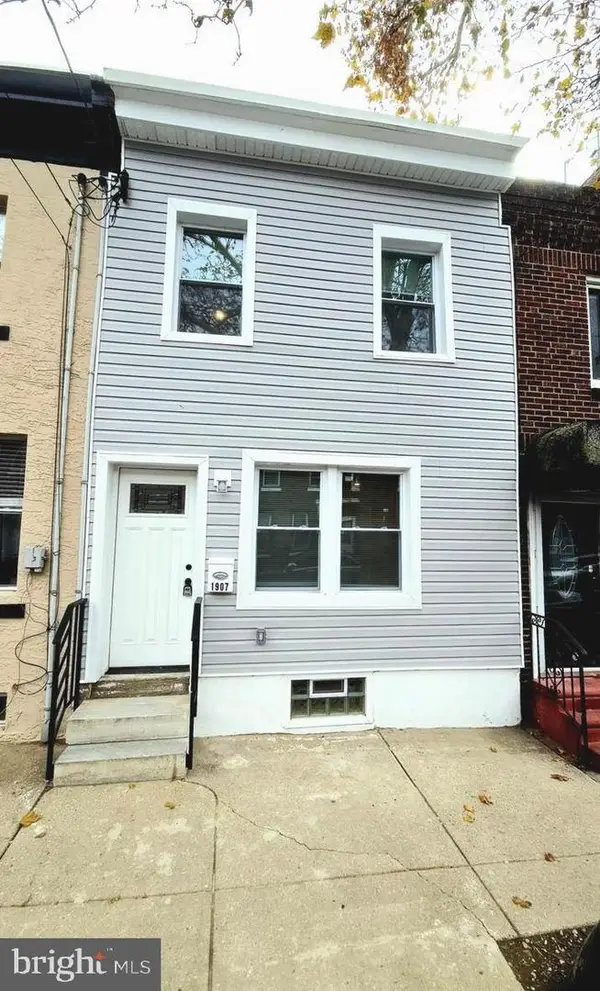 $339,900Active2 beds 1 baths1,050 sq. ft.
$339,900Active2 beds 1 baths1,050 sq. ft.1907 N Hancock St, PHILADELPHIA, PA 19122
MLS# PAPH2561992Listed by: RE/MAX AFFILIATES
