318 W Springfield Ave, Philadelphia, PA 19118
Local realty services provided by:Better Homes and Gardens Real Estate Reserve
318 W Springfield Ave,Philadelphia, PA 19118
$950,000
- 5 Beds
- 3 Baths
- 2,524 sq. ft.
- Single family
- Pending
Listed by: richard j mcilhenny
Office: re/max services
MLS#:PAPH2532978
Source:BRIGHTMLS
Price summary
- Price:$950,000
- Price per sq. ft.:$376.39
About this home
This stunning home was one of the first built for Henry Houston in 1885 by famed architects George and William Hewitt. Perched above a beautiful tree lined street on the west side of Chestnut Hill, it greets you with a gracious wrap around porch. It has a foyer entrance, hardwood floors, two ornamental fireplaces, floor to ceiling windows, and an updated kitchen with granite countertops and stainless steel appliances. The second floor has a spacious primary bedroom with a renovated en suite bath, and two other bedrooms, laundry, and an additional half bath. The third floor has jack and Jill bedrooms with an updated full bath. There is central air, original and detailed wood work throughout, off street parking for up to four cars, front, side and backyards with a beautiful rose garden. The location can't be beat. The St Martins train station for an easy commute to Center City is a half a block away. The Cricket Club, Springside Chestnut Hill Academy, The Wissahickon Skating Club, Pastorious Park, the beautiful Wissahickon Valley of Fairmount Park and the many shops and restaurants of Germantown Avenue are all within easy walking distance. You don't want to miss this one. Make an appointment to see this special home today.
Contact an agent
Home facts
- Year built:1885
- Listing ID #:PAPH2532978
- Added:63 day(s) ago
- Updated:November 25, 2025 at 08:44 AM
Rooms and interior
- Bedrooms:5
- Total bathrooms:3
- Full bathrooms:2
- Half bathrooms:1
- Living area:2,524 sq. ft.
Heating and cooling
- Cooling:Central A/C
- Heating:Natural Gas, Radiant
Structure and exterior
- Year built:1885
- Building area:2,524 sq. ft.
- Lot area:0.15 Acres
Utilities
- Water:Public
- Sewer:Public Sewer
Finances and disclosures
- Price:$950,000
- Price per sq. ft.:$376.39
- Tax amount:$13,649 (2025)
New listings near 318 W Springfield Ave
- New
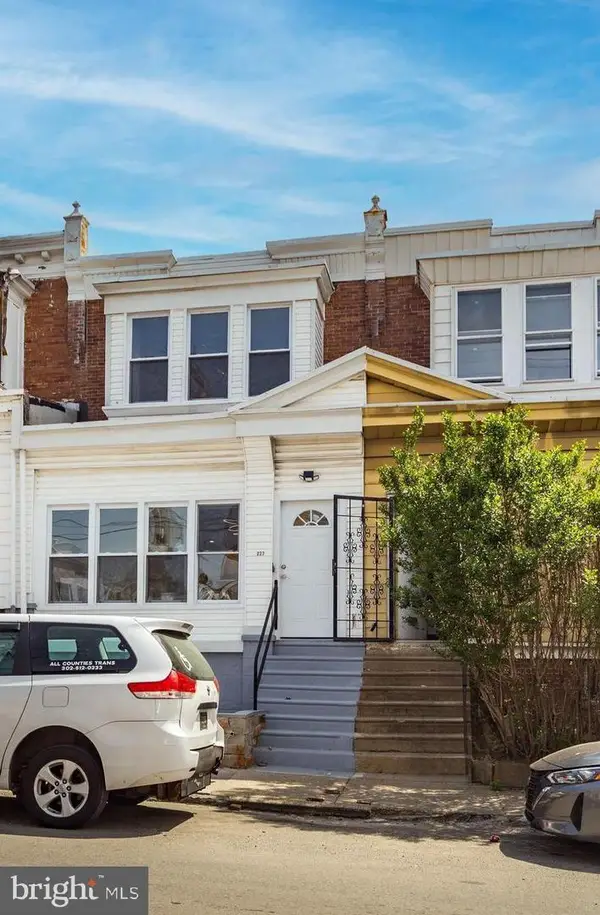 $219,900Active3 beds 2 baths1,350 sq. ft.
$219,900Active3 beds 2 baths1,350 sq. ft.227 S 55th St, PHILADELPHIA, PA 19139
MLS# PAPH2562496Listed by: RE/MAX PREFERRED - MALVERN - New
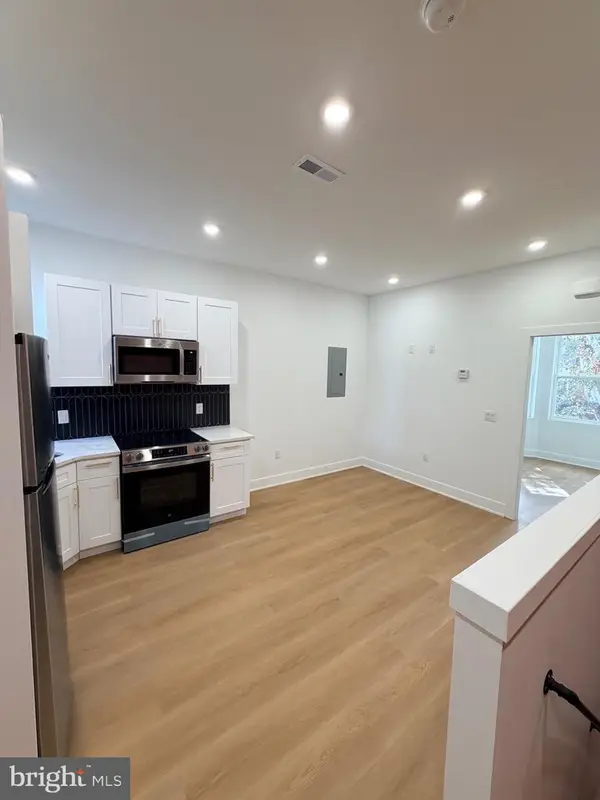 $300,000Active3 beds -- baths1,260 sq. ft.
$300,000Active3 beds -- baths1,260 sq. ft.1325 Kerbaugh St, PHILADELPHIA, PA 19140
MLS# PAPH2557354Listed by: EXP REALTY, LLC - Coming Soon
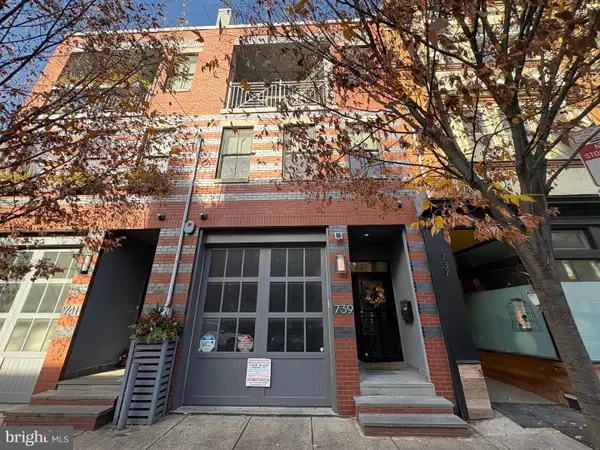 $1,475,000Coming Soon4 beds 4 baths
$1,475,000Coming Soon4 beds 4 baths739 Bainbridge St, PHILADELPHIA, PA 19147
MLS# PAPH2562360Listed by: RE/MAX ONE REALTY - New
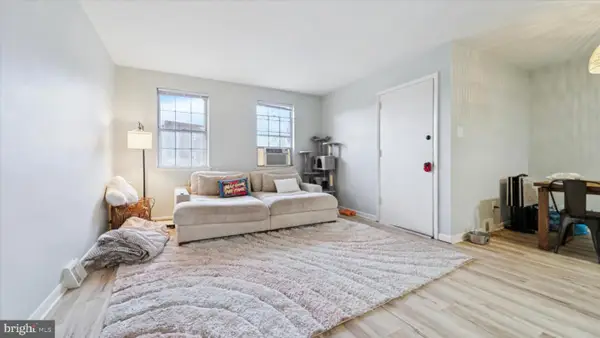 $360,000Active5 beds -- baths2,528 sq. ft.
$360,000Active5 beds -- baths2,528 sq. ft.2659 Daphne Rd, PHILADELPHIA, PA 19131
MLS# PAPH2562438Listed by: LUXE REAL ESTATE LLC - New
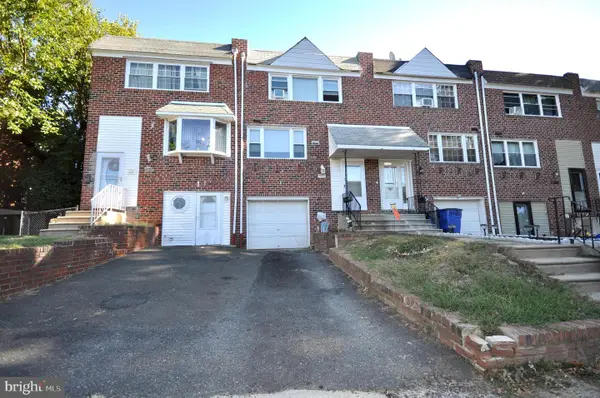 $270,000Active3 beds 1 baths1,152 sq. ft.
$270,000Active3 beds 1 baths1,152 sq. ft.3129 Birch Rd, PHILADELPHIA, PA 19154
MLS# PAPH2562476Listed by: EXCEED REALTY - New
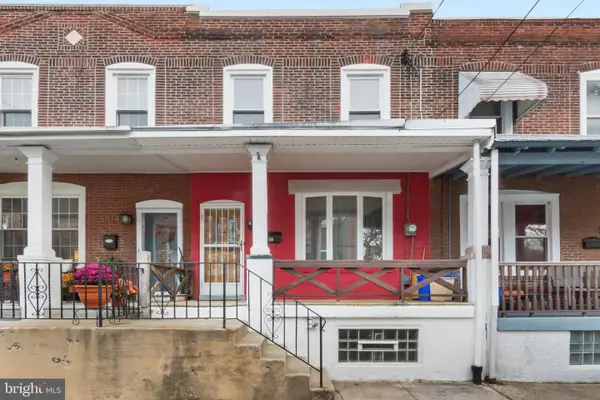 $265,000Active3 beds 2 baths1,278 sq. ft.
$265,000Active3 beds 2 baths1,278 sq. ft.3416 Ainslie St, PHILADELPHIA, PA 19129
MLS# PAPH2560460Listed by: BHHS FOX & ROACH E FALLS - New
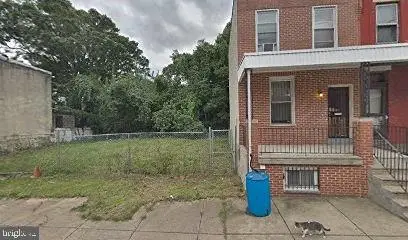 $24,900Active0.02 Acres
$24,900Active0.02 Acres2410 W Sergeant, PHILADELPHIA, PA 19132
MLS# PAPH2562468Listed by: COLDWELL BANKER REALTY 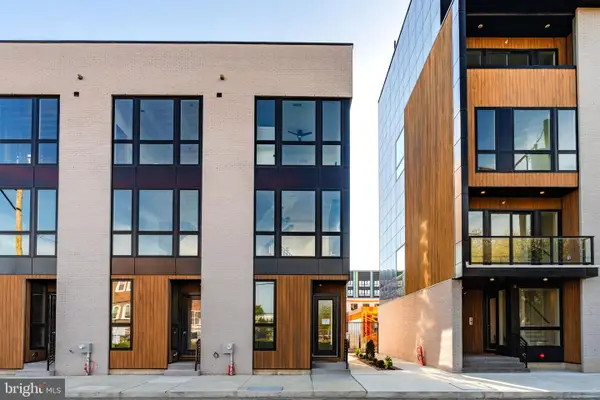 $545,000Active3 beds 3 baths2,303 sq. ft.
$545,000Active3 beds 3 baths2,303 sq. ft.2201 E Somerset St #a 22, PHILADELPHIA, PA 19134
MLS# PAPH2471812Listed by: SERHANT PENNSYLVANIA LLC- New
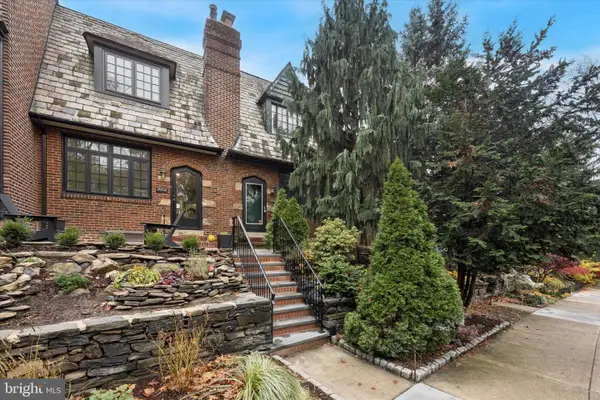 $349,000Active2 beds 1 baths1,116 sq. ft.
$349,000Active2 beds 1 baths1,116 sq. ft.3414 Midvale Ave, PHILADELPHIA, PA 19129
MLS# PAPH2558730Listed by: COMPASS PENNSYLVANIA, LLC - Coming Soon
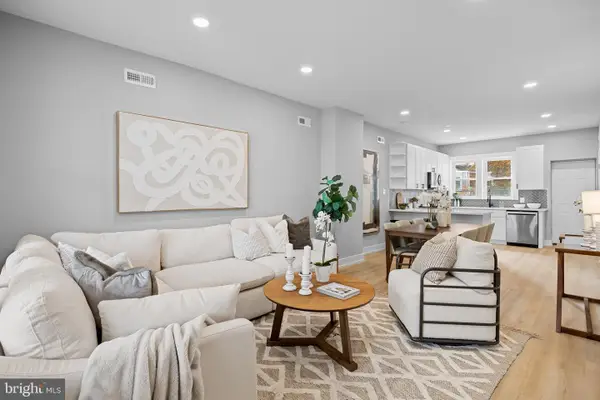 $250,000Coming Soon3 beds 4 baths
$250,000Coming Soon3 beds 4 baths1030 S Frazier St, PHILADELPHIA, PA 19143
MLS# PAPH2561746Listed by: KW EMPOWER
