3228 W Diamond St, PHILADELPHIA, PA 19121
Local realty services provided by:Better Homes and Gardens Real Estate Murphy & Co.
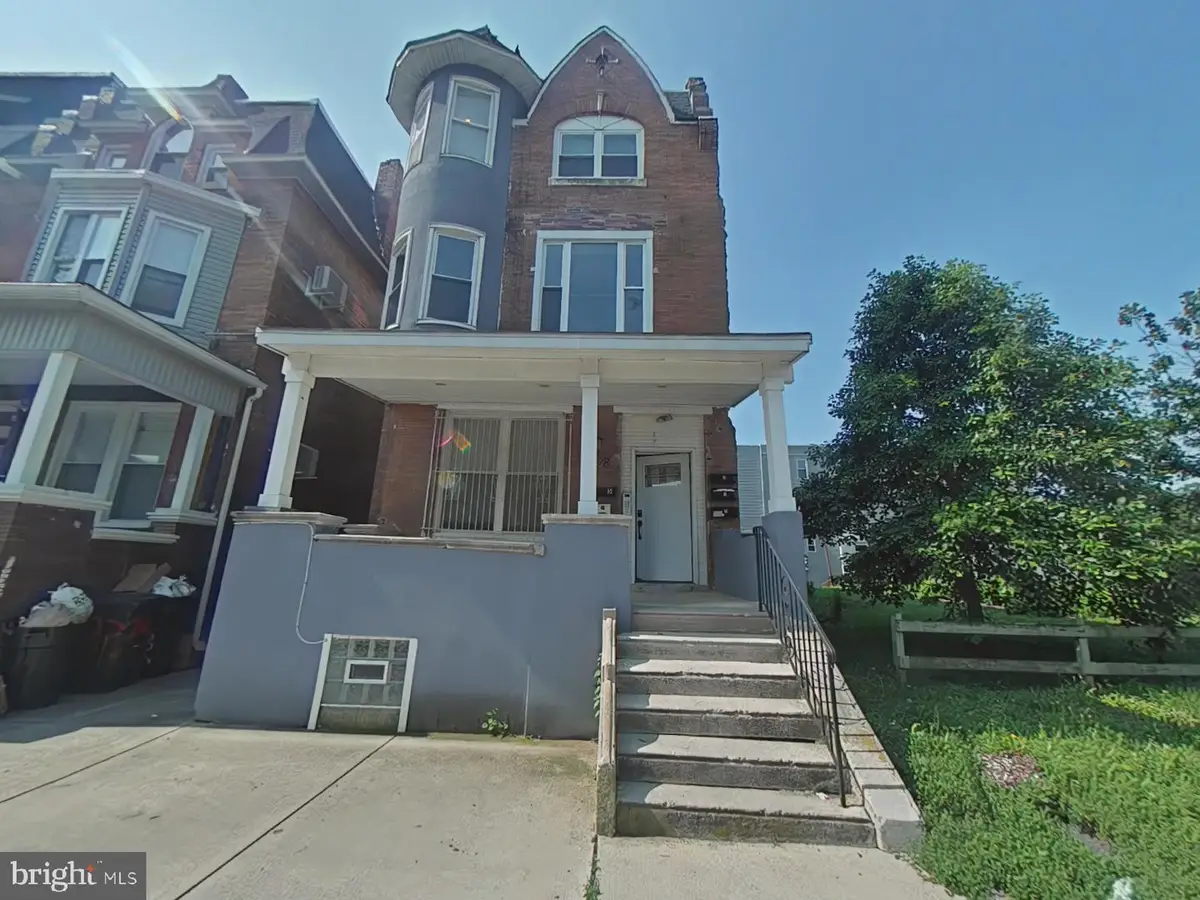

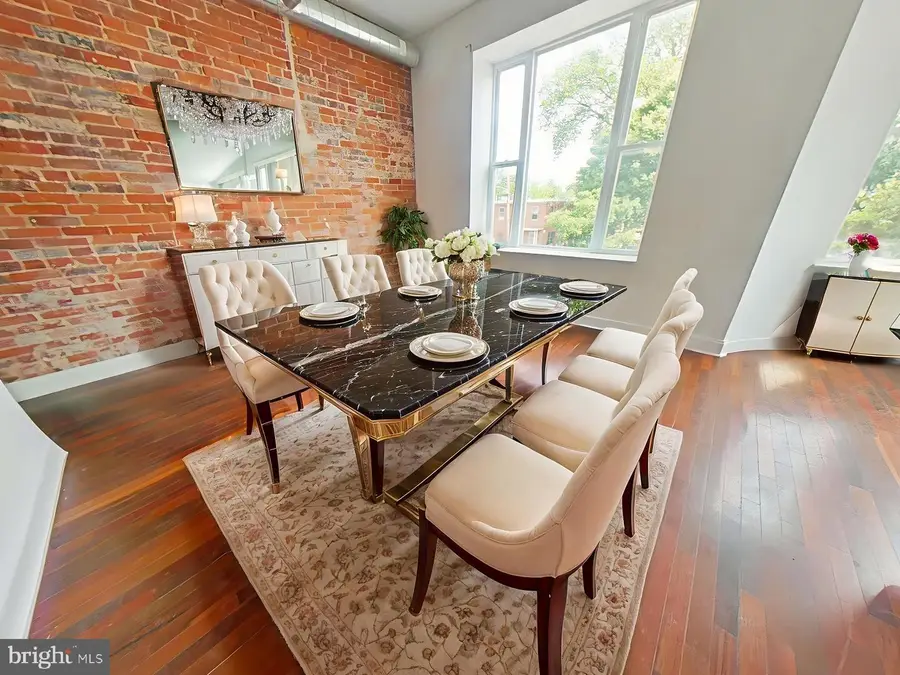
Listed by:maria maria quattrone quattrone
Office:re/max @ home
MLS#:PAPH2488760
Source:BRIGHTMLS
Price summary
- Price:$795,000
- Price per sq. ft.:$195.76
About this home
Exceptional opportunity to own a 5-unit multi-family property in the rapidly developing Strawberry Mansion neighborhood of Philadelphia. Zoned RM1 and spanning three stories with a finished basement, this building is perfect for investors seeking long-term growth and cash flow. Unit 1 is a 1-bedroom, 1-bath apartment currently leased at $1,270/month through 3/31/2026. Unit 2 features a spacious layout with 3 bedrooms, 1.5 bathrooms, a full kitchen, and living area. Unit 3 mirrors Unit 2 with its own 3-bedroom, 1.5-bath layout, ideal for families or shared living. Unit 4 is a bi-level studio leased at $1,075/month through 2/28/2026, offering a unique floor plan that attracts consistent tenant demand. Unit 5, located in the basement, includes a full kitchen/dining area, 1 bedroom, and 1 bath, with access to a shared basement laundry room that adds convenience and appeal to tenants. This property has been recently renovated from top to bottom and is ready for an investor or owner occupant to take ownership and enjoy the cashflows and neighborhood appreciation that this investment has to offer. Two out of the five units are currently occupied. Once the property is fully occupied total projected gross rent each month can reach $8,093/month. The two vacant 3 bedroom apartments can each be rented for $2,136/month while the vacant 1 bedroom apartment can be rented for $1,476/month. The property has all electric in it with a separate electric meter for each unit and only one water meter. There is no gas. The property also has an active rental license for each unit as well.
The property is ideally located near Peppers Restaurant, Ridge Capitol Bar & Grill, The Monkey & The Elephant Café, and Songhai City Cultural Center. Recreation options include The Discovery Center, Fairmount Park, and Hank Gathers Recreation Center. Nearby emergency services offer peace of mind with the Philadelphia Police Accident Investigation District and Fire Department Engine 45 just blocks away.
A 13-month HWA Home Warranty will be included with an acceptable offer, this will need to be included in the Agreement of Sale. Whether you're investing or house-hacking, this is a rare, turn-key opportunity in one of Philly’s most promising growth corridors.
📍Schedule your showing today!
Contact an agent
Home facts
- Year built:1915
- Listing Id #:PAPH2488760
- Added:55 day(s) ago
- Updated:August 14, 2025 at 01:30 PM
Rooms and interior
- Bedrooms:8
- Living area:4,061 sq. ft.
Heating and cooling
- Cooling:Central A/C
- Heating:Central, Electric
Structure and exterior
- Year built:1915
- Building area:4,061 sq. ft.
- Lot area:0.05 Acres
Utilities
- Water:Public
- Sewer:Public Sewer
Finances and disclosures
- Price:$795,000
- Price per sq. ft.:$195.76
- Tax amount:$2,193 (2025)
New listings near 3228 W Diamond St
- New
 $319,900Active3 beds 2 baths1,216 sq. ft.
$319,900Active3 beds 2 baths1,216 sq. ft.3126 Windish St, PHILADELPHIA, PA 19152
MLS# PAPH2526356Listed by: PHILLY REAL ESTATE - New
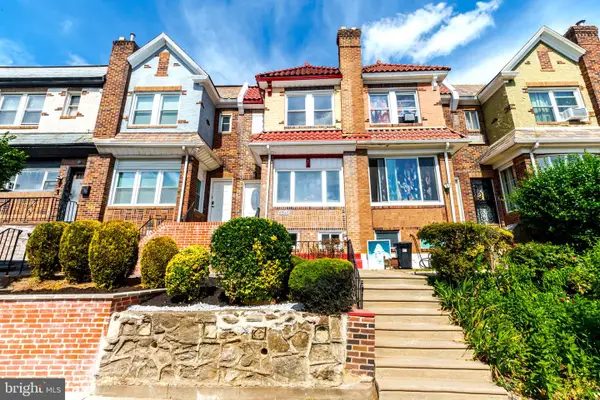 $339,900Active4 beds 3 baths2,376 sq. ft.
$339,900Active4 beds 3 baths2,376 sq. ft.6545 Cutler St, PHILADELPHIA, PA 19126
MLS# PAPH2527100Listed by: REALTY MARK ASSOCIATES - Coming Soon
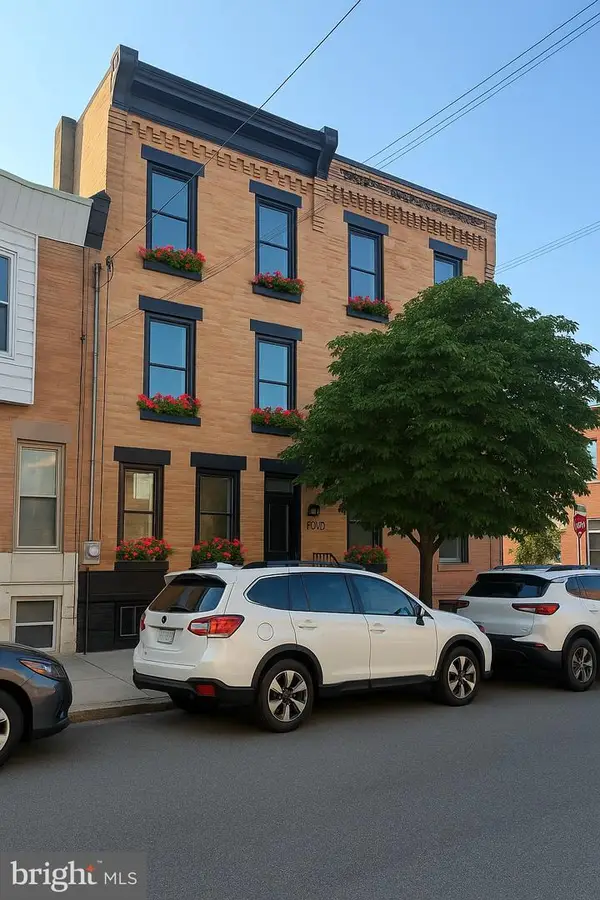 $950,000Coming Soon3 beds 3 baths
$950,000Coming Soon3 beds 3 baths1002 S 25th St, PHILADELPHIA, PA 19146
MLS# PAPH2524768Listed by: SDG MANAGEMENT, LLC - New
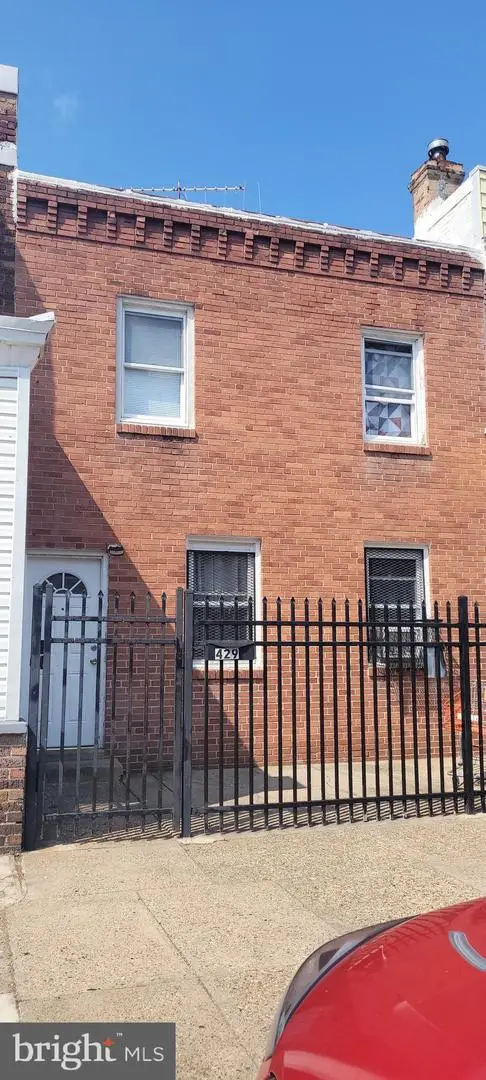 $287,000Active6 beds -- baths1,890 sq. ft.
$287,000Active6 beds -- baths1,890 sq. ft.429 W Ashdale St, PHILADELPHIA, PA 19120
MLS# PAPH2527462Listed by: MIS REALTY - New
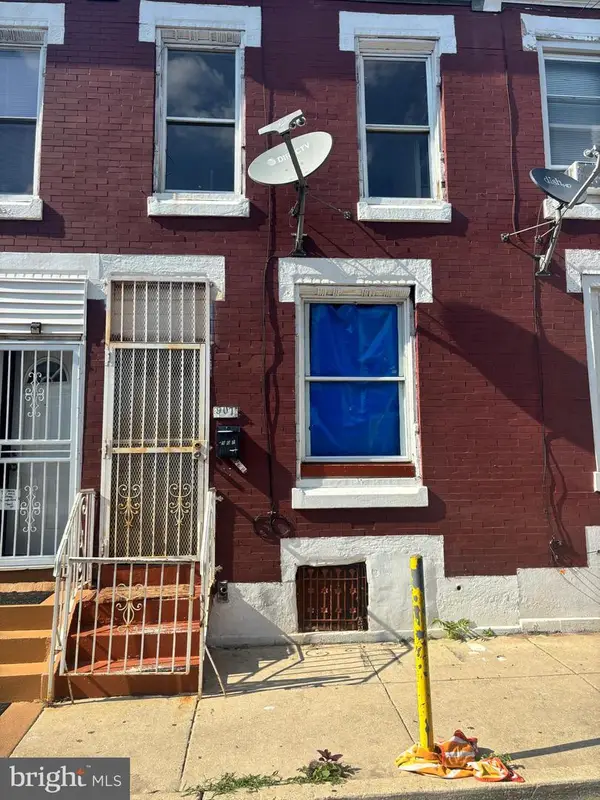 $64,700Active2 beds 1 baths702 sq. ft.
$64,700Active2 beds 1 baths702 sq. ft.907 W Silver St, PHILADELPHIA, PA 19133
MLS# PAPH2527490Listed by: REHOBOT REAL ESTATE, LLC - New
 $575,000Active3 beds 3 baths1,824 sq. ft.
$575,000Active3 beds 3 baths1,824 sq. ft.829 N Lecount St, PHILADELPHIA, PA 19130
MLS# PAPH2527552Listed by: BHHS FOX & ROACH-MEDIA - New
 $495,000Active4 beds 3 baths2,112 sq. ft.
$495,000Active4 beds 3 baths2,112 sq. ft.2120 E Rush St, PHILADELPHIA, PA 19134
MLS# PAPH2527598Listed by: KW EMPOWER - New
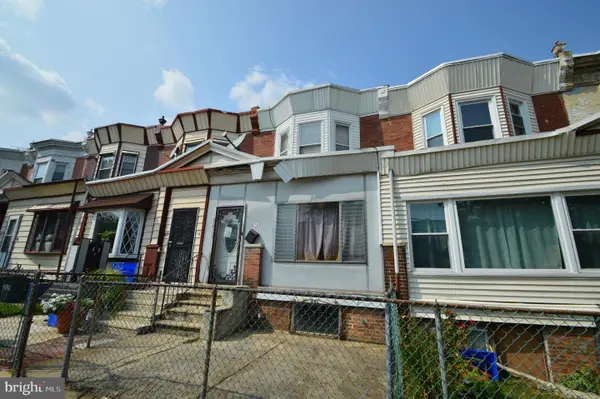 $145,000Active3 beds 1 baths1,225 sq. ft.
$145,000Active3 beds 1 baths1,225 sq. ft.6011 Sansom St, PHILADELPHIA, PA 19139
MLS# PAPH2527650Listed by: CENTURY 21 ADVANTAGE GOLD-SOUTH PHILADELPHIA - Coming Soon
 $315,000Coming Soon2 beds 2 baths
$315,000Coming Soon2 beds 2 baths1527-00 Fairmount Ave #2r, PHILADELPHIA, PA 19130
MLS# PAPH2527794Listed by: BHHS FOX & ROACH-CENTER CITY WALNUT - Open Sat, 12 to 3pm
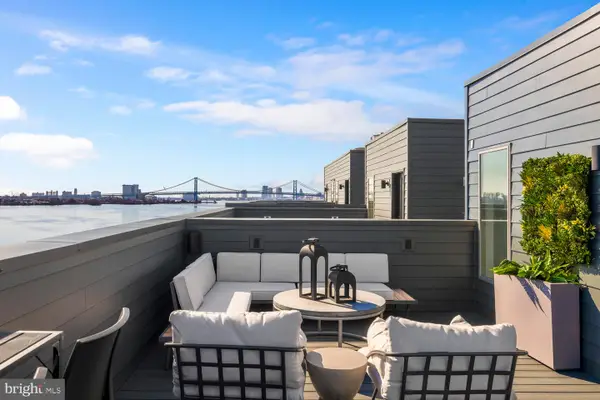 $1,425,000Active4 beds 5 baths3,844 sq. ft.
$1,425,000Active4 beds 5 baths3,844 sq. ft.3041 Bridgeview Walk #4b, PHILADELPHIA, PA 19125
MLS# PAPH2459228Listed by: URBAN PACE POLARIS, INC.
