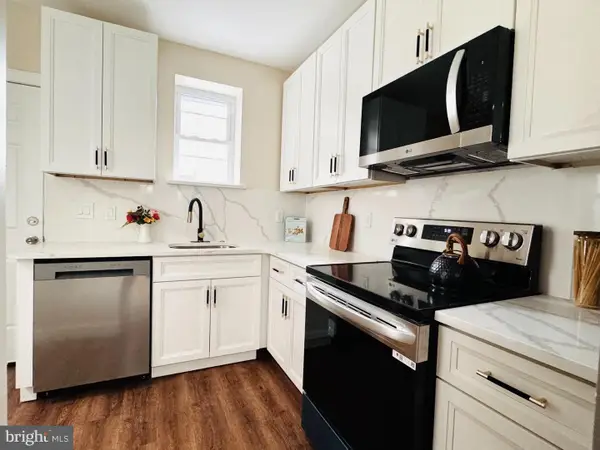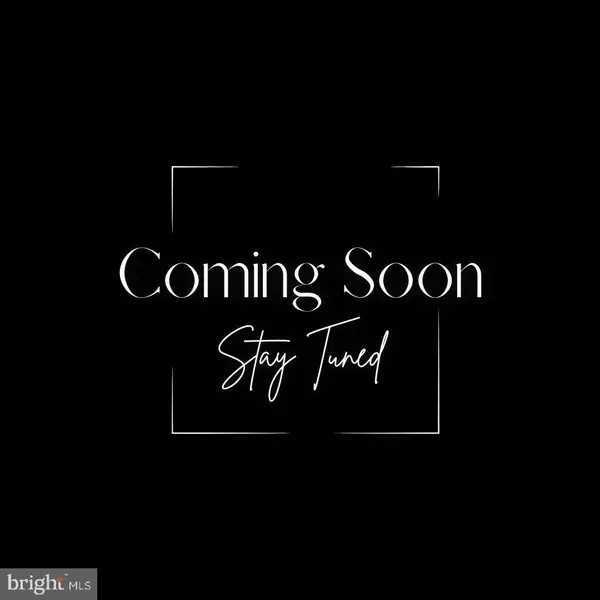3242 Rhett Rd, Philadelphia, PA 19154
Local realty services provided by:Better Homes and Gardens Real Estate Cassidon Realty
3242 Rhett Rd,Philadelphia, PA 19154
$310,000
- 2 Beds
- 2 Baths
- 1,500 sq. ft.
- Townhouse
- Pending
Listed by:don rowley
Office:coldwell banker hearthside realtors
MLS#:PAPH2538902
Source:BRIGHTMLS
Price summary
- Price:$310,000
- Price per sq. ft.:$206.67
About this home
Welcome to 3242 Rhett Rd! Beautiful 2 bedroom and 2 full bath row rancher in convenient location, Main level features Living room, Dining area, Kitchen with granite countertops, glass tile backsplash, gas range, microwave, garbage disposal and refrigerator, Primary bedroom, 2nd bedroom and a newer ceramic tile hall bath. Main level also features newer Luxury Vinyl Planking, crown moldings and recessed lighting. Lower level is finished and features a large family room with combination laminate flooring & ceramic tile, rear addition 12'x18' with vaulted ceiling, stamped concrete heated floor and 8 windows offering lots of natural lighting. This room has a hot tub and a flat screen TV for relaxing and enjoying some down time. Lower level also includes a 2nd full bath, laundry room with washer/dryer and access from this level to a a1 car attached garage with electric opener. Home has Newer kitchen appliances, new main roof (3/2016), new addition roof (9/2017), new HVAC (6/2016), Hall bath remodeled 2020, New luxury vinyl plank (2024), vinyl replacement windows t/o and 100 amp electric service. This well maintained and upgraded home allows a buyer to unpack and enjoy. Great location convenient to RT 1 (Roosevelt Blvd), I95, PA Turnpike (276), public transportation and an abundance of shopping and restaurants.
Contact an agent
Home facts
- Year built:1973
- Listing ID #:PAPH2538902
- Added:10 day(s) ago
- Updated:October 01, 2025 at 07:32 AM
Rooms and interior
- Bedrooms:2
- Total bathrooms:2
- Full bathrooms:2
- Living area:1,500 sq. ft.
Heating and cooling
- Cooling:Central A/C
- Heating:Central, Forced Air, Natural Gas
Structure and exterior
- Roof:Flat
- Year built:1973
- Building area:1,500 sq. ft.
- Lot area:0.04 Acres
Utilities
- Water:Public
- Sewer:Public Sewer
Finances and disclosures
- Price:$310,000
- Price per sq. ft.:$206.67
- Tax amount:$3,653 (2025)
New listings near 3242 Rhett Rd
- Coming Soon
 $369,999Coming Soon3 beds 2 baths
$369,999Coming Soon3 beds 2 baths2831 Chase Rd, PHILADELPHIA, PA 19152
MLS# PAPH2543216Listed by: COMPASS PENNSYLVANIA, LLC - Coming Soon
 $269,500Coming Soon3 beds 2 baths
$269,500Coming Soon3 beds 2 baths5637 Rodman St, PHILADELPHIA, PA 19143
MLS# PAPH2508854Listed by: MERCURY REAL ESTATE GROUP - Coming Soon
 $189,900Coming Soon3 beds 1 baths
$189,900Coming Soon3 beds 1 baths4702 Lansing St, PHILADELPHIA, PA 19136
MLS# PAPH2542940Listed by: REAL BROKER, LLC - New
 $219,900Active3 beds 1 baths1,248 sq. ft.
$219,900Active3 beds 1 baths1,248 sq. ft.4313 Sheffield Ave, PHILADELPHIA, PA 19136
MLS# PAPH2543196Listed by: HIGH LITE REALTY LLC - New
 $255,000Active2 beds 1 baths1,060 sq. ft.
$255,000Active2 beds 1 baths1,060 sq. ft.1900 John F Kennedy Blvd #307, PHILADELPHIA, PA 19103
MLS# PAPH2542204Listed by: BHHS FOX & ROACH-HAVERFORD - New
 $345,000Active4 beds -- baths1,230 sq. ft.
$345,000Active4 beds -- baths1,230 sq. ft.1911 72nd Ave, PHILADELPHIA, PA 19138
MLS# PAPH2543058Listed by: EXP REALTY, LLC. - New
 $229,999Active3 beds 1 baths1,080 sq. ft.
$229,999Active3 beds 1 baths1,080 sq. ft.5720 Harbison Ave, PHILADELPHIA, PA 19135
MLS# PAPH2542740Listed by: REALTY MARK ASSOCIATES - New
 $309,900Active4 beds 3 baths2,040 sq. ft.
$309,900Active4 beds 3 baths2,040 sq. ft.4312 Rhawn St, PHILADELPHIA, PA 19136
MLS# PAPH2543178Listed by: HOMESTARR REALTY - New
 $190,000Active3 beds 1 baths990 sq. ft.
$190,000Active3 beds 1 baths990 sq. ft.7723 Temple Rd, PHILADELPHIA, PA 19150
MLS# PAPH2543182Listed by: BHHS FOX & ROACH-JENKINTOWN - New
 $289,000Active3 beds 2 baths1,568 sq. ft.
$289,000Active3 beds 2 baths1,568 sq. ft.3557 Oakmont St, PHILADELPHIA, PA 19136
MLS# PAPH2541210Listed by: HOME VISTA REALTY
