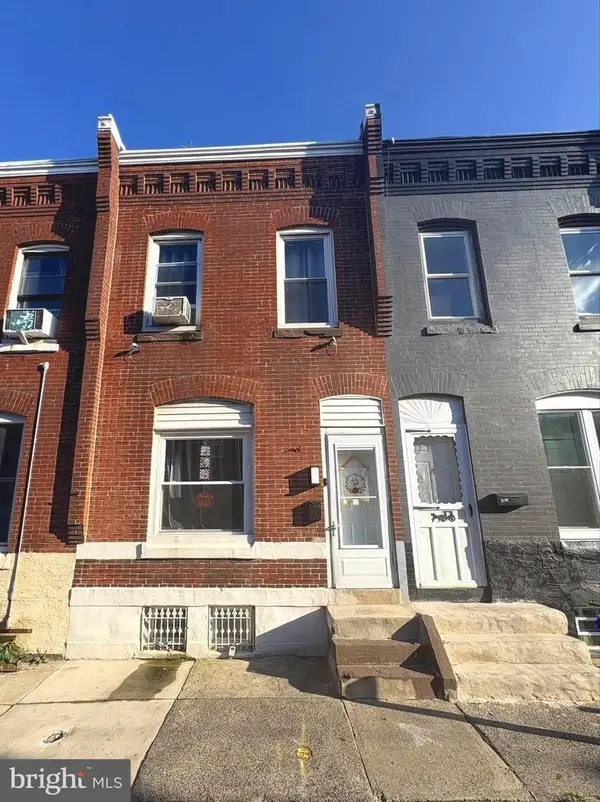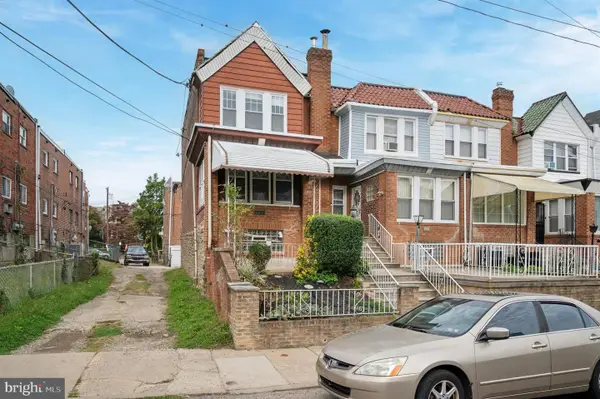326 Glen Echo Rd, Philadelphia, PA 19119
Local realty services provided by:Better Homes and Gardens Real Estate Reserve
326 Glen Echo Rd,Philadelphia, PA 19119
$449,990
- 3 Beds
- 2 Baths
- - sq. ft.
- Townhouse
- Sold
Listed by:christopher j carr
Office:homezu by simple choice
MLS#:PAPH2523814
Source:BRIGHTMLS
Sorry, we are unable to map this address
Price summary
- Price:$449,990
About this home
Located on a quiet block just steps from Carpenter Lane train station, this beautifully renovated stone end-of-row home offers style, space, and unbeatable convenience. Enjoy being only a 3-minute walk to local coffee shops, restaurants, and more.
Step into a spacious open-concept living room with a cozy fireplace and a sleek, modern kitchen featuring a large quartz island, stainless steel appliances, pantry space, and a statement chandelier. A convenient half bath completes the main floor.
Upstairs features three generously sized bedrooms with ample closet space, wood accent panels, and modern lighting. The full bathroom is stylishly updated and ready for move-in.
Need more room? The finished basement offers flexible space perfect for a fourth bedroom, playroom, gym, or office. The home also includes a private garage and comes equipped with a modern security system for peace of mind.
Move right in and enjoy one of Philly’s most desirable neighborhoods — where tree-lined streets, transit access, and vibrant local shops are right outside your door.
Contact an agent
Home facts
- Year built:1965
- Listing ID #:PAPH2523814
- Added:57 day(s) ago
- Updated:September 30, 2025 at 09:49 PM
Rooms and interior
- Bedrooms:3
- Total bathrooms:2
- Full bathrooms:1
- Half bathrooms:1
Heating and cooling
- Cooling:Central A/C
- Heating:90% Forced Air, Electric, Heat Pump - Electric BackUp
Structure and exterior
- Roof:Flat
- Year built:1965
Utilities
- Water:Public
- Sewer:Public Sewer
Finances and disclosures
- Price:$449,990
- Tax amount:$4,742 (2025)
New listings near 326 Glen Echo Rd
- New
 $175,000Active3 beds 1 baths1,048 sq. ft.
$175,000Active3 beds 1 baths1,048 sq. ft.3463 Joyce St, PHILADELPHIA, PA 19134
MLS# PAPH2542782Listed by: KELLER WILLIAMS REAL ESTATE-LANGHORNE - New
 $175,000Active3 beds 3 baths1,284 sq. ft.
$175,000Active3 beds 3 baths1,284 sq. ft.6010 N Camac St, PHILADELPHIA, PA 19141
MLS# PAPH2543114Listed by: KW EMPOWER - New
 $320,000Active3 beds 1 baths1,312 sq. ft.
$320,000Active3 beds 1 baths1,312 sq. ft.3312 Almond St, PHILADELPHIA, PA 19134
MLS# PAPH2541842Listed by: BHHS FOX & ROACH-CENTER CITY WALNUT - New
 $164,900Active3 beds 1 baths1,044 sq. ft.
$164,900Active3 beds 1 baths1,044 sq. ft.6217 N Bouvier St, PHILADELPHIA, PA 19141
MLS# PAPH2542174Listed by: RE/MAX AFFILIATES - New
 $399,000Active2 beds 1 baths531 sq. ft.
$399,000Active2 beds 1 baths531 sq. ft.408 S Alder St, PHILADELPHIA, PA 19147
MLS# PAPH2542728Listed by: REALTY MARK ASSOCIATES - KOP - New
 $325,000Active3 beds 2 baths1,080 sq. ft.
$325,000Active3 beds 2 baths1,080 sq. ft.2343 Fernon St, PHILADELPHIA, PA 19145
MLS# PAPH2542982Listed by: KW EMPOWER - Coming SoonOpen Sat, 11am to 1pm
 $170,000Coming Soon3 beds 1 baths
$170,000Coming Soon3 beds 1 baths1539 Dyre St, PHILADELPHIA, PA 19124
MLS# PAPH2543088Listed by: UNITED REAL ESTATE - New
 $249,500Active3 beds 2 baths1,248 sq. ft.
$249,500Active3 beds 2 baths1,248 sq. ft.2044 S Bucknell St, PHILADELPHIA, PA 19145
MLS# PAPH2543096Listed by: HOMESMART REALTY ADVISORS - New
 $315,000Active3 beds 3 baths1,634 sq. ft.
$315,000Active3 beds 3 baths1,634 sq. ft.7146 Tulip St, PHILADELPHIA, PA 19135
MLS# PAPH2543098Listed by: KW EMPOWER - New
 $275,000Active2 beds 2 baths1,134 sq. ft.
$275,000Active2 beds 2 baths1,134 sq. ft.1253 S 32nd St, PHILADELPHIA, PA 19146
MLS# PAPH2543120Listed by: HOME VISTA REALTY
