328 S Juniper St, PHILADELPHIA, PA 19107
Local realty services provided by:Better Homes and Gardens Real Estate Community Realty
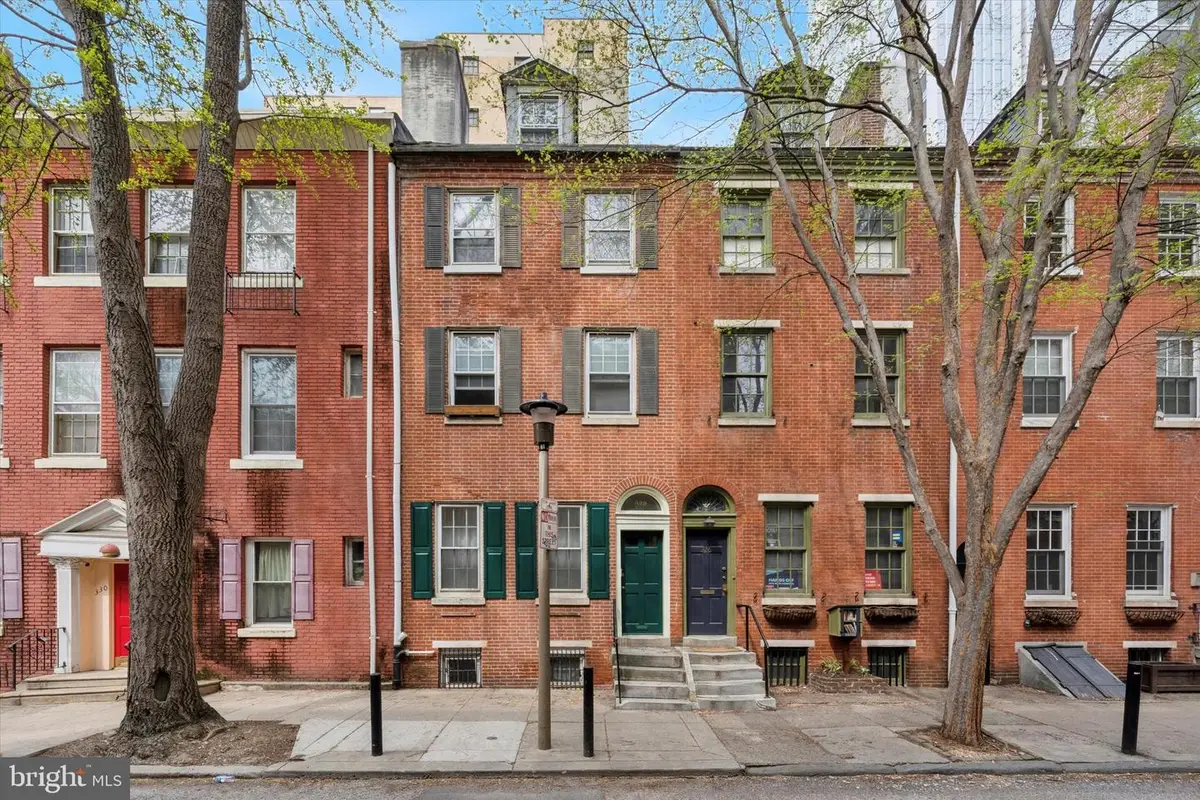
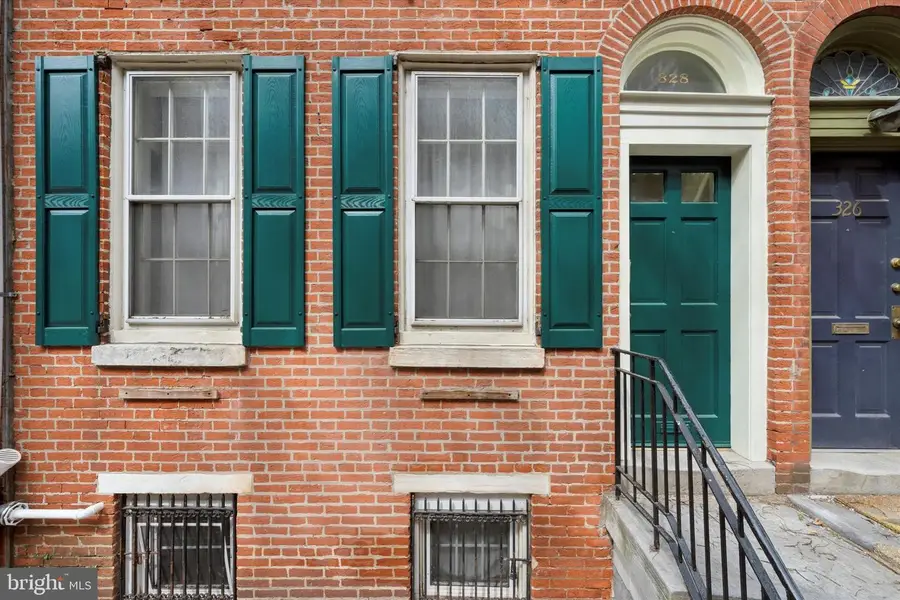

328 S Juniper St,PHILADELPHIA, PA 19107
$799,900
- 4 Beds
- 3 Baths
- 2,643 sq. ft.
- Townhouse
- Pending
Listed by:claudia mcgill
Office:compass pennsylvania, llc.
MLS#:PAPH2478506
Source:BRIGHTMLS
Price summary
- Price:$799,900
- Price per sq. ft.:$302.65
About this home
Welcome to 328 South Juniper Street, nestled in Washington West on a quiet idyllic street with 2 car parking behind that is currently designed as a triplex but could be reimagined as a grand single family home. Currently, the triplex has a bi level one bedroom on the first floor, a studio unit on the 2nd floor, and a bi level two bedroom unit on the 3rd floor. There is a 2nd floor hall washer and dryer for convenience as well. The expansive living areas are complemented by a gracious design that preserves the home's historic charm including 3 fireplaces, original pine flooring, historic banisters, and woodwork details. Step outside to rear yard and find highly coveted two-car parking and space for an outdoor patio, a true luxury in the city. The building has been thoughtfully maintained including new windows in 2015, and a new front roof in 2021, and a new sidewalk in 2022. The current tenants leases all end this summer. The home is located near Penn and Jefferson Hospitals, Broad Street, PATCO, and walkable to all the amenities of the city.
Contact an agent
Home facts
- Year built:1875
- Listing Id #:PAPH2478506
- Added:99 day(s) ago
- Updated:August 13, 2025 at 10:11 AM
Rooms and interior
- Bedrooms:4
- Total bathrooms:3
- Full bathrooms:3
- Living area:2,643 sq. ft.
Heating and cooling
- Cooling:Wall Unit
- Heating:Hot Water, Natural Gas
Structure and exterior
- Roof:Flat, Pitched
- Year built:1875
- Building area:2,643 sq. ft.
- Lot area:0.03 Acres
Schools
- Elementary school:GENERAL GEORGE A. MCCALL
Utilities
- Water:Public
- Sewer:Public Septic, Public Sewer
Finances and disclosures
- Price:$799,900
- Price per sq. ft.:$302.65
- Tax amount:$10,308 (2024)
New listings near 328 S Juniper St
- Coming Soon
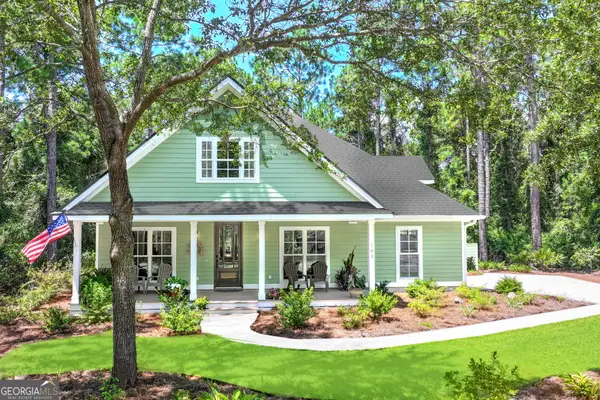 $589,500Coming Soon3 beds 2 baths
$589,500Coming Soon3 beds 2 baths103 Gamefish Lane, St. Marys, GA 31558
MLS# 10584577Listed by: Coldwell Banker Access Realty - New
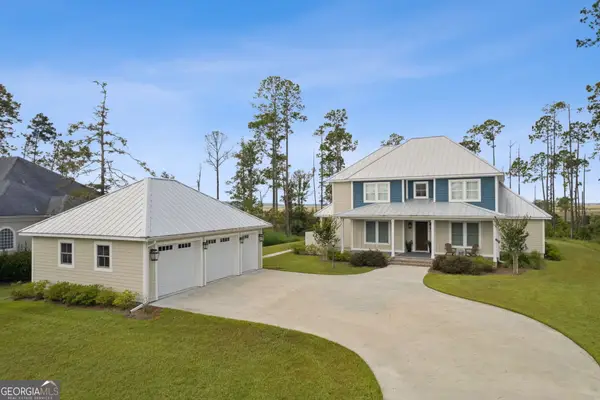 $1,090,000Active4 beds 3 baths3,712 sq. ft.
$1,090,000Active4 beds 3 baths3,712 sq. ft.2090 Isles Of St Marys Way, St. Marys, GA 31558
MLS# 10581975Listed by: Engel & Völkers Golden Isles - New
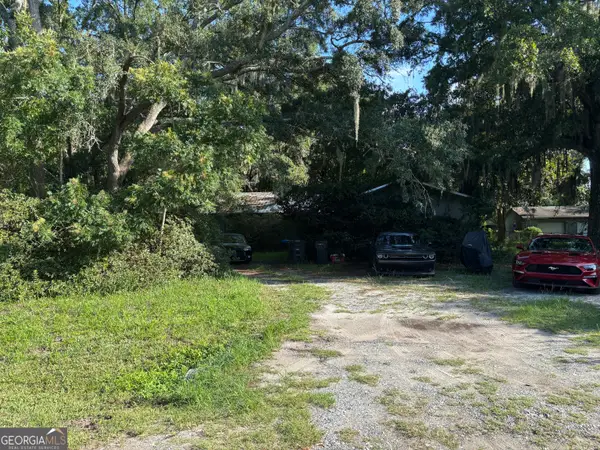 $100,000Active3 beds 2 baths2,148 sq. ft.
$100,000Active3 beds 2 baths2,148 sq. ft.133 4th Street N, Saint Marys, GA 31558
MLS# 10583752Listed by: Crest Realty - New
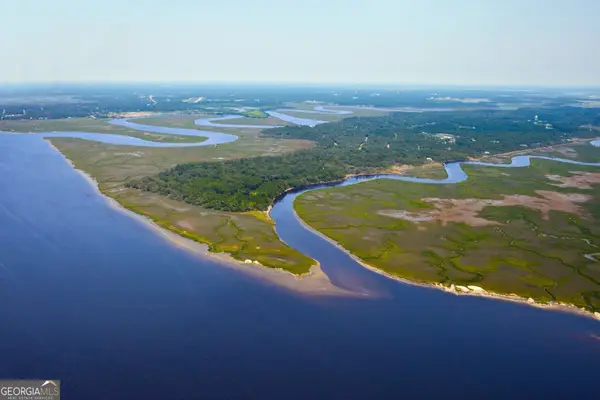 $58,000Active0.4 Acres
$58,000Active0.4 Acres100 Amberjack Loop, St. Marys, GA 31558
MLS# 10582825Listed by: Atlantic Salt Realty - New
 $297,500Active3 beds 2 baths1,553 sq. ft.
$297,500Active3 beds 2 baths1,553 sq. ft.401 Victorias Circle, St. Marys, GA 31558
MLS# 10582525Listed by: Watson Realty Corp. - New
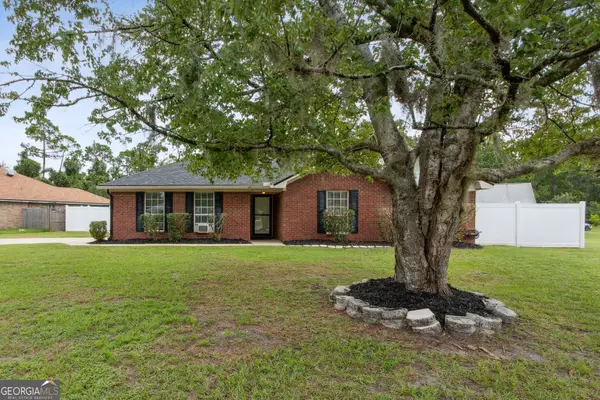 $289,000Active3 beds 2 baths1,246 sq. ft.
$289,000Active3 beds 2 baths1,246 sq. ft.51 Silver Fox Drive, St. Marys, GA 31558
MLS# 10582463Listed by: Watson Realty Corp. - New
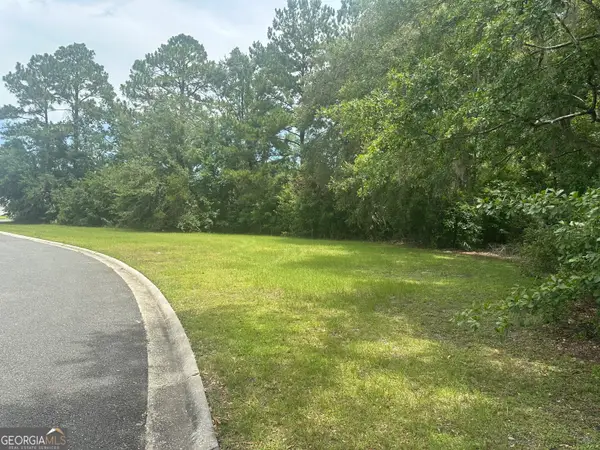 $49,500Active0.48 Acres
$49,500Active0.48 Acres322 Nutgall Drive, St. Marys, GA 31558
MLS# 10582466Listed by: Homecoin.com - New
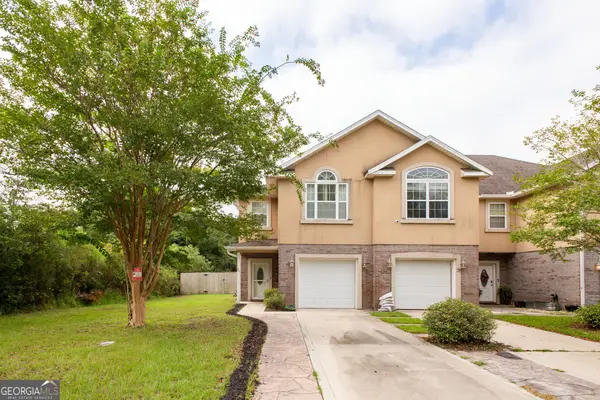 $269,999Active3 beds 3 baths1,696 sq. ft.
$269,999Active3 beds 3 baths1,696 sq. ft.26 Lonesome Pine Street, St. Marys, GA 31558
MLS# 10581721Listed by: Luxe Real Estate Services - New
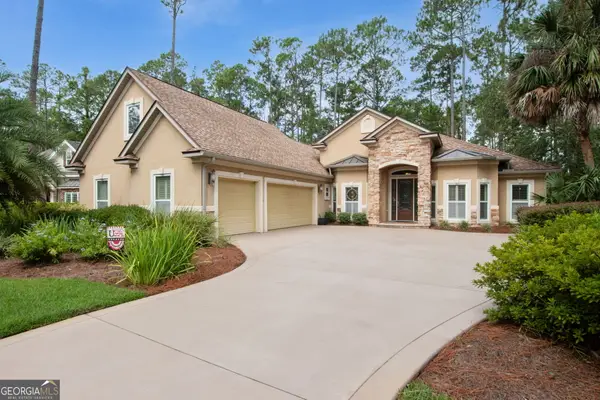 $699,900Active5 beds 3 baths2,903 sq. ft.
$699,900Active5 beds 3 baths2,903 sq. ft.200 Angler Lane, St. Marys, GA 31558
MLS# 10581744Listed by: St. Marys Realty Inc - New
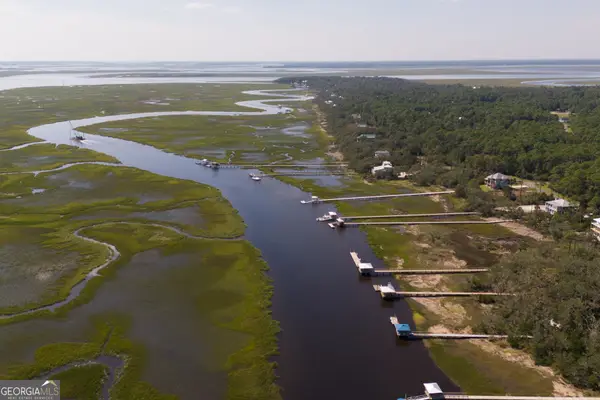 $15,000Active0.17 Acres
$15,000Active0.17 AcresV/L 299 Charleston Way, St. Marys, GA 31558
MLS# 10581389Listed by: Marsh Life Realty
