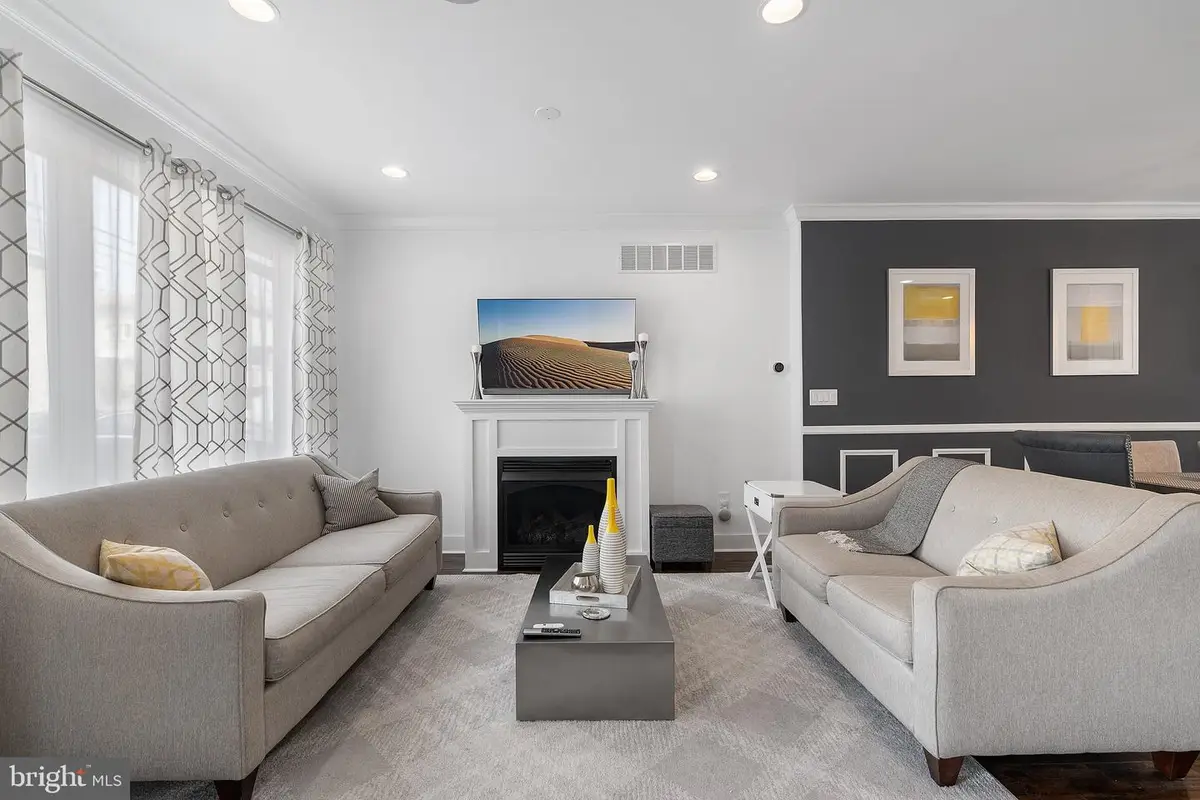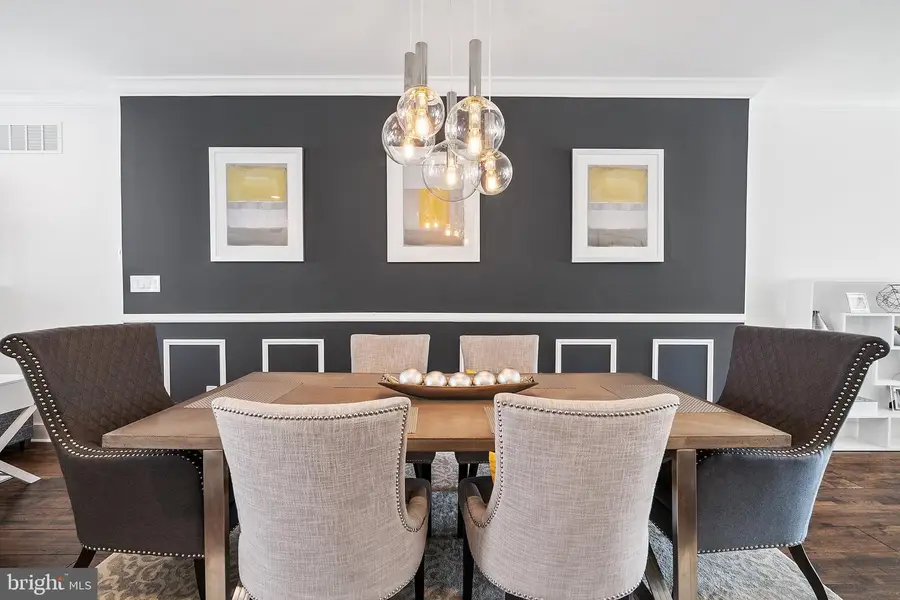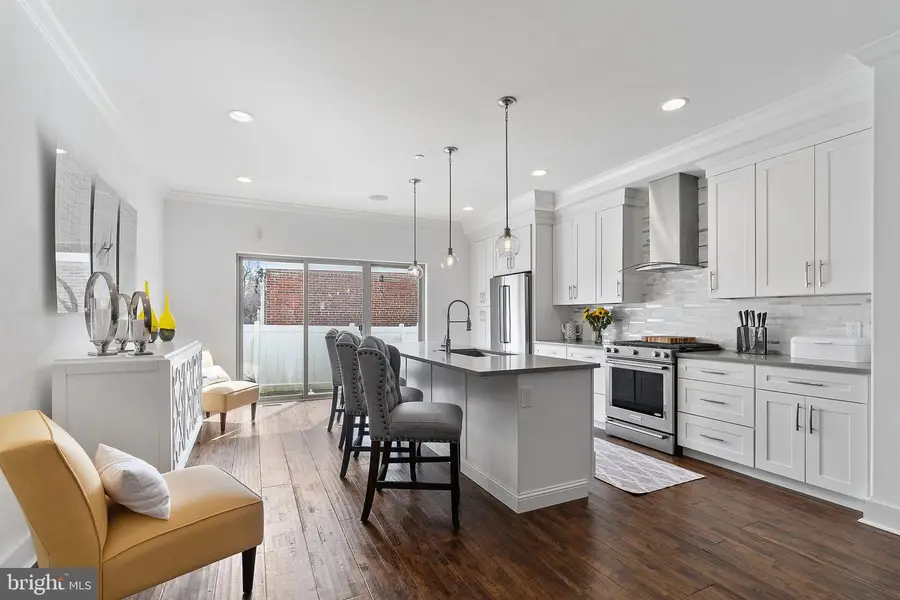329 Delmar St, PHILADELPHIA, PA 19128
Local realty services provided by:Better Homes and Gardens Real Estate Premier



329 Delmar St,PHILADELPHIA, PA 19128
$619,900
- 3 Beds
- 4 Baths
- 3,652 sq. ft.
- Townhouse
- Pending
Listed by:david m sands
Office:bhhs fox & roach-center city walnut
MLS#:PAPH2483156
Source:BRIGHTMLS
Price summary
- Price:$619,900
- Price per sq. ft.:$169.74
About this home
Beautifully maintained, this three-story end-unit townhouse in desirable Roxborough is ready to welcome its new owners. The main level features an open-concept layout with hardwood floors, high ceilings, crown molding, recessed lighting, and custom fixtures throughout. A large picture window fills the living space with natural light, while a gas fireplace creates a cozy ambiance for relaxing evenings. The spacious dining area flows seamlessly into a chef’s kitchen equipped with stainless steel appliances, granite and quartz countertops, and a generous island with seating for 5–6 guests. Sliding glass doors lead to a fenced-in, grassy backyard—perfect for pets or a garden retreat. The second floor includes two generously sized bedrooms, each with ample closet space and access to two full baths, along with a convenient laundry area featuring a full-size washer and dryer. The entire third floor is dedicated to the luxurious primary suite, complete with custom closets, a spa-like bath with double vanity, dual rain-head walk-in shower, private water closet, and a Juliet balcony with serene city views. Enjoy 360-degree views from the expansive rooftop deck—ideal for entertaining or unwinding. The fully finished basement with a half bath offers flexible space for a media room, home office, or gym. Additional highlights include dual-zoned climate control with Nest thermostats, Alexa smart home integration, surround sound wiring, and two dedicated parking spaces—one equipped with EV charging. The property also includes two years remaining on a transferable tax abatement.
Located just 8 miles from Center City, with easy access to regional rail and the shops and dining of Main Street Manayunk. Don’t miss this exceptional opportunity!
Contact an agent
Home facts
- Year built:2015
- Listing Id #:PAPH2483156
- Added:91 day(s) ago
- Updated:August 15, 2025 at 07:30 AM
Rooms and interior
- Bedrooms:3
- Total bathrooms:4
- Full bathrooms:3
- Half bathrooms:1
- Living area:3,652 sq. ft.
Heating and cooling
- Cooling:Central A/C
- Heating:Central, Energy Star Heating System, Natural Gas
Structure and exterior
- Roof:Flat
- Year built:2015
- Building area:3,652 sq. ft.
- Lot area:0.04 Acres
Utilities
- Water:Public
- Sewer:Public Sewer
Finances and disclosures
- Price:$619,900
- Price per sq. ft.:$169.74
- Tax amount:$1,432 (2025)
New listings near 329 Delmar St
 $525,000Active3 beds 2 baths1,480 sq. ft.
$525,000Active3 beds 2 baths1,480 sq. ft.246-248 Krams Ave, PHILADELPHIA, PA 19128
MLS# PAPH2463424Listed by: COMPASS PENNSYLVANIA, LLC- Coming Soon
 $349,900Coming Soon3 beds 2 baths
$349,900Coming Soon3 beds 2 baths3054 Secane Pl, PHILADELPHIA, PA 19154
MLS# PAPH2527706Listed by: COLDWELL BANKER HEARTHSIDE-DOYLESTOWN - New
 $99,900Active4 beds 1 baths1,416 sq. ft.
$99,900Active4 beds 1 baths1,416 sq. ft.2623 N 30th St, PHILADELPHIA, PA 19132
MLS# PAPH2527958Listed by: TARA MANAGEMENT SERVICES INC - New
 $170,000Active3 beds 1 baths1,200 sq. ft.
$170,000Active3 beds 1 baths1,200 sq. ft.6443 Ditman St, PHILADELPHIA, PA 19135
MLS# PAPH2527976Listed by: ANCHOR REALTY NORTHEAST - New
 $174,900Active2 beds 1 baths949 sq. ft.
$174,900Active2 beds 1 baths949 sq. ft.2234 Pratt St, PHILADELPHIA, PA 19137
MLS# PAPH2527984Listed by: AMERICAN VISTA REAL ESTATE - New
 $400,000Active3 beds 2 baths1,680 sq. ft.
$400,000Active3 beds 2 baths1,680 sq. ft.Krams Ave, PHILADELPHIA, PA 19128
MLS# PAPH2527986Listed by: COMPASS PENNSYLVANIA, LLC - New
 $150,000Active0.1 Acres
$150,000Active0.1 Acres246 Krams Ave, PHILADELPHIA, PA 19128
MLS# PAPH2527988Listed by: COMPASS PENNSYLVANIA, LLC - Coming Soon
 $274,900Coming Soon3 beds 2 baths
$274,900Coming Soon3 beds 2 baths6164 Tackawanna St, PHILADELPHIA, PA 19135
MLS# PAPH2510050Listed by: COMPASS PENNSYLVANIA, LLC - New
 $199,900Active3 beds 2 baths1,198 sq. ft.
$199,900Active3 beds 2 baths1,198 sq. ft.2410 Sharswood St, PHILADELPHIA, PA 19121
MLS# PAPH2527898Listed by: ELFANT WISSAHICKON-MT AIRY - New
 $129,000Active4 beds 4 baths2,140 sq. ft.
$129,000Active4 beds 4 baths2,140 sq. ft.3146 Euclid Ave, PHILADELPHIA, PA 19121
MLS# PAPH2527968Listed by: EXP REALTY, LLC
