3310 W Penn St, PHILADELPHIA, PA 19129
Local realty services provided by:Better Homes and Gardens Real Estate Murphy & Co.

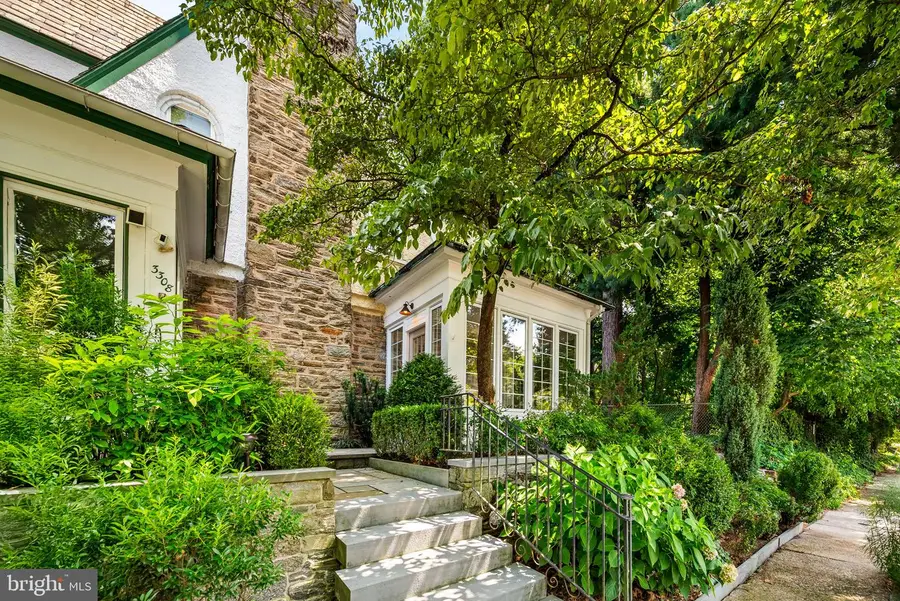

3310 W Penn St,PHILADELPHIA, PA 19129
$459,000
- 3 Beds
- 2 Baths
- 1,100 sq. ft.
- Single family
- Pending
Listed by:christie jones
Office:bhhs fox & roach-chestnut hill
MLS#:PAPH2519026
Source:BRIGHTMLS
Price summary
- Price:$459,000
- Price per sq. ft.:$417.27
About this home
Charming Tudor twin nestled on a picturesque, tree-lined street just minutes from the train, public transit, shopping, and Center City. 3310 W. Penn offers timeless charm blended with thoughtful modern updates. Walk up the beautiful bluestone front stairs with a custom railing and dry stack stone walls boarding the vibrant front garden, to a bright and airy enclosed sun porch featuring a vaulted ceiling and heated Ditra flooring — a cozy welcome year-round. Step through the elegant French doors and into a warm, inviting living space featuring original hardwood floors, a stunning stone fireplace and a charming bay window. The dining area is bathed in sunlight, framed by energy-efficient Anderson A-Series oak French doors with SmartSun/UV glass, offering serene views of the lush, private, fenced backyard—your own quiet oasis. Upstairs includes three bedrooms, all with newly installed oak closets, and a vaulted ceiling in the primary bedroom. Upgrades abound, including Anderson A-Series oak windows, recessed Lutron lighting, a newer roof (flat portion 2022), updated electrical panel, and new exterior lighting. The expansive lower level features a half bath (with shower and wet bar rough-ins), laundry room, new basement stairs, water heater (2024), a French drain system, dimple board, and a sump pump — ideal for future expansion. All of this, plus a 1-car detached garage and a private driveway with ample space for multiple vehicles. Ideally situated between two train lines, close to major bus routes, highways, this home offers unbeatable accessibility. A short stroll takes you to the vibrant heart of East Falls, filled with buzzing cafes and local favorites. Blending old-world charm with modern upgrades, East Falls delivers the convenience of city living with the peaceful feel of a tucked-away village gem. Truly a standout in every way.
Contact an agent
Home facts
- Year built:1929
- Listing Id #:PAPH2519026
- Added:24 day(s) ago
- Updated:August 16, 2025 at 07:27 AM
Rooms and interior
- Bedrooms:3
- Total bathrooms:2
- Full bathrooms:1
- Half bathrooms:1
- Living area:1,100 sq. ft.
Heating and cooling
- Cooling:Window Unit(s)
- Heating:Hot Water, Natural Gas
Structure and exterior
- Year built:1929
- Building area:1,100 sq. ft.
- Lot area:0.06 Acres
Schools
- High school:ROXBOROUGH
- Middle school:MIFFLIN THOMAS
- Elementary school:MIFFLIN THOMAS
Utilities
- Water:Public
- Sewer:Public Sewer
Finances and disclosures
- Price:$459,000
- Price per sq. ft.:$417.27
- Tax amount:$6,159 (2025)
New listings near 3310 W Penn St
- New
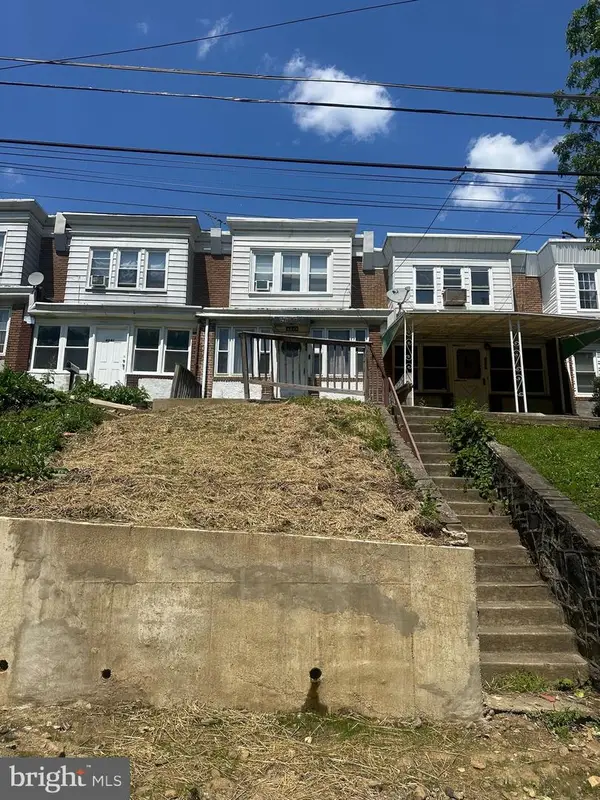 $144,900Active3 beds 1 baths986 sq. ft.
$144,900Active3 beds 1 baths986 sq. ft.4243 Mill St, PHILADELPHIA, PA 19136
MLS# PAPH2528360Listed by: RE/MAX ACCESS - Coming Soon
 $285,000Coming Soon3 beds 2 baths
$285,000Coming Soon3 beds 2 baths2943 Knorr St, PHILADELPHIA, PA 19149
MLS# PAPH2528352Listed by: CANAAN REALTY INVESTMENT GROUP - New
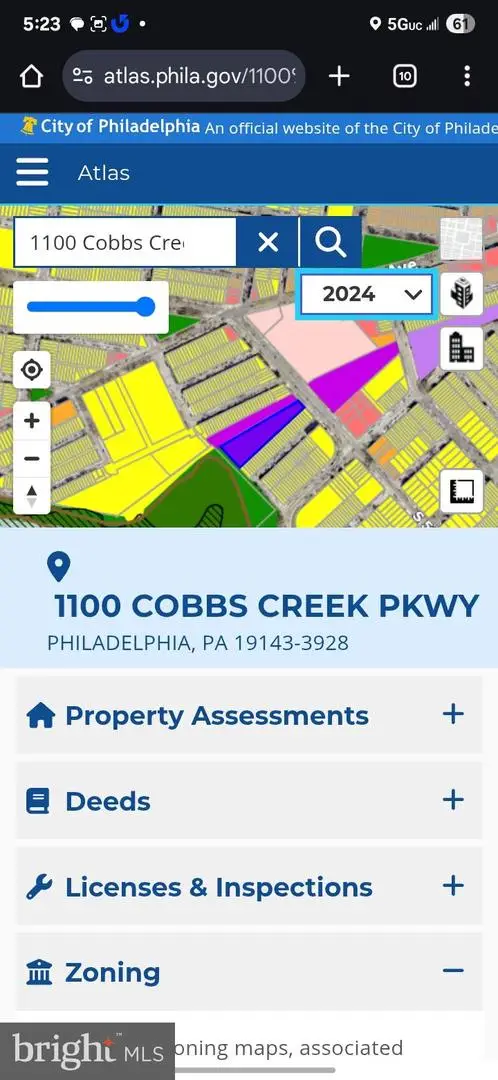 $1,200,000Active1.09 Acres
$1,200,000Active1.09 Acres1100 Cobbs Creek Pkwy, PHILADELPHIA, PA 19143
MLS# PAPH2528350Listed by: PHILADELPHIA HOMES - Open Sun, 1 to 3pmNew
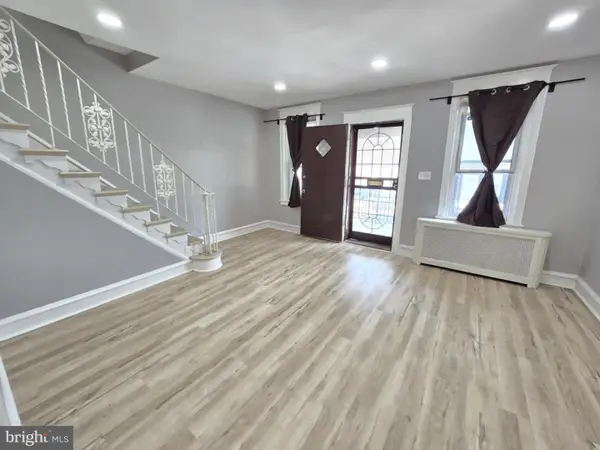 $250,000Active3 beds 2 baths1,046 sq. ft.
$250,000Active3 beds 2 baths1,046 sq. ft.6130 Mcmahon St, PHILADELPHIA, PA 19144
MLS# PAPH2528334Listed by: KEYS & DEEDS REALTY - New
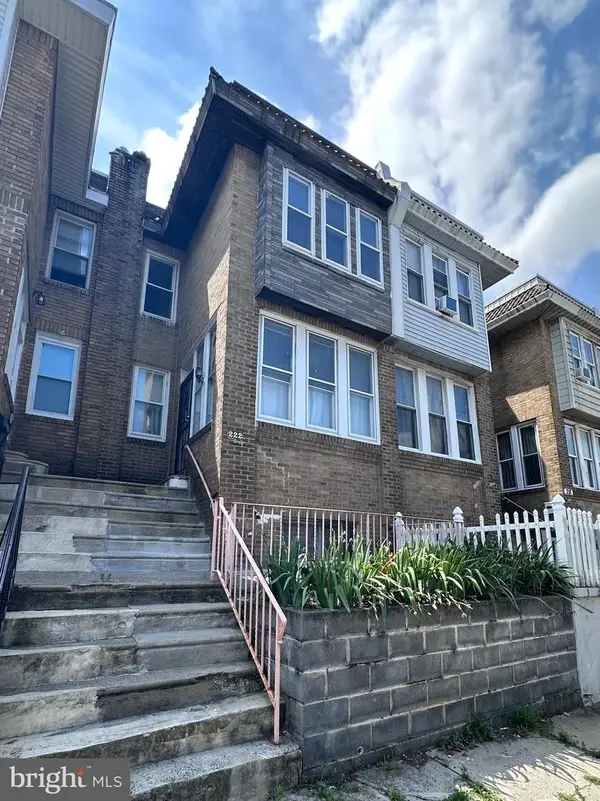 $164,990Active3 beds 1 baths1,190 sq. ft.
$164,990Active3 beds 1 baths1,190 sq. ft.222 E Sheldon St, PHILADELPHIA, PA 19120
MLS# PAPH2528338Listed by: TESLA REALTY GROUP, LLC - New
 $299,900Active2 beds 2 baths944 sq. ft.
$299,900Active2 beds 2 baths944 sq. ft.423 Durfor St, PHILADELPHIA, PA 19148
MLS# PAPH2528344Listed by: RE/MAX AFFILIATES - New
 $219,999Active2 beds 1 baths1,018 sq. ft.
$219,999Active2 beds 1 baths1,018 sq. ft.1716 S Newkirk St, PHILADELPHIA, PA 19145
MLS# PAPH2521708Listed by: TESLA REALTY GROUP, LLC - New
 $137,000Active3 beds 1 baths1,078 sq. ft.
$137,000Active3 beds 1 baths1,078 sq. ft.1510 N Conestoga St, PHILADELPHIA, PA 19131
MLS# PAPH2525180Listed by: FORAKER REALTY CO. - Coming Soon
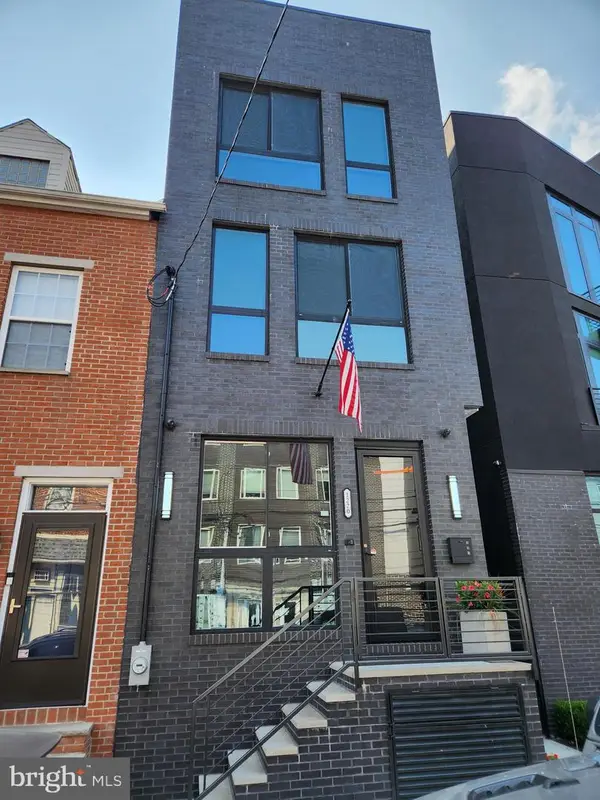 $750,000Coming Soon3 beds 3 baths
$750,000Coming Soon3 beds 3 baths1220 N 2nd St, PHILADELPHIA, PA 19122
MLS# PAPH2528298Listed by: KW EMPOWER - New
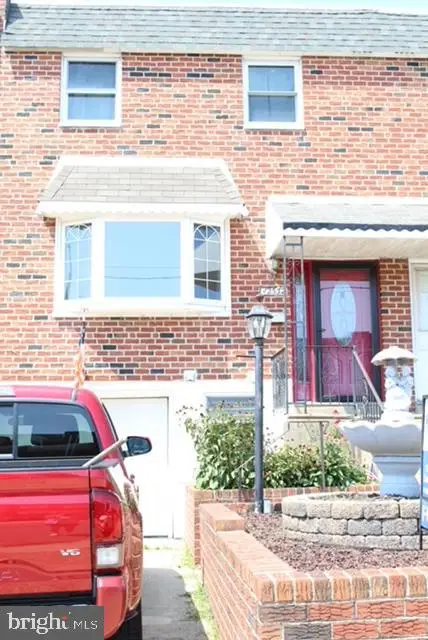 $299,900Active3 beds 3 baths1,360 sq. ft.
$299,900Active3 beds 3 baths1,360 sq. ft.12532 Richton Rd, PHILADELPHIA, PA 19154
MLS# PAPH2528322Listed by: EXP REALTY, LLC
