3312 Bowman St, PHILADELPHIA, PA 19129
Local realty services provided by:Better Homes and Gardens Real Estate Reserve
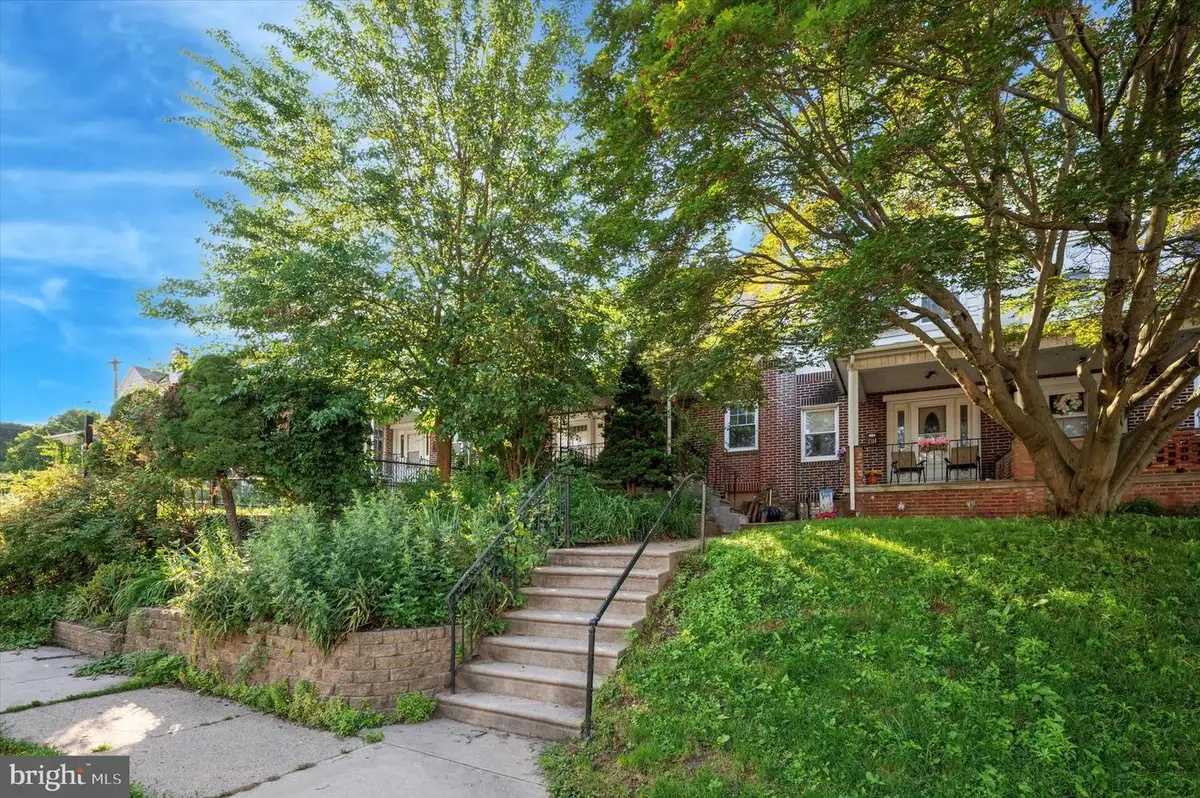


3312 Bowman St,PHILADELPHIA, PA 19129
$349,500
- 3 Beds
- 1 Baths
- 1,120 sq. ft.
- Townhouse
- Active
Listed by:marie m collins
Office:jg real estate llc.
MLS#:PAPH2500082
Source:BRIGHTMLS
Price summary
- Price:$349,500
- Price per sq. ft.:$312.05
About this home
Welcome to 3312 Bowman, a beautifully maintained 3-bedroom, 1-bath rowhome that perfectly blends warmth, character, and functionality. Nestled on a quiet, tree-lined street in the heart of East Falls, this inviting home offers timeless details and thoughtful updates throughout.
Step inside to discover original hardwood floors that flow through the sunlit living and dining areas, creating a warm and welcoming atmosphere. The bright kitchen leads to a cozy back deck—ideal for grilling—and the charming covered front porch is framed by a lush flower garden that bursts with color each season.
Upstairs, you’ll find three spacious, sun-drenched bedrooms and a crisp, updated full bath. All bedrooms have ample closet space!The clean and dry basement offers laundry and plenty of storage or potential flex space. A private garage in the rear adds convenience and value in this sought-after neighborhood.
Enjoy easy access to Kelly Drive, public transit, parks, and the Schuylkill River Trail, with Center City just minutes away. Don’t miss this East Falls Gem—schedule your showing today!
Contact an agent
Home facts
- Year built:1945
- Listing Id #:PAPH2500082
- Added:51 day(s) ago
- Updated:August 16, 2025 at 01:49 PM
Rooms and interior
- Bedrooms:3
- Total bathrooms:1
- Full bathrooms:1
- Living area:1,120 sq. ft.
Heating and cooling
- Cooling:Central A/C
- Heating:Forced Air, Natural Gas
Structure and exterior
- Year built:1945
- Building area:1,120 sq. ft.
- Lot area:0.04 Acres
Utilities
- Water:Public
- Sewer:Public Sewer
Finances and disclosures
- Price:$349,500
- Price per sq. ft.:$312.05
- Tax amount:$4,918 (2024)
New listings near 3312 Bowman St
- New
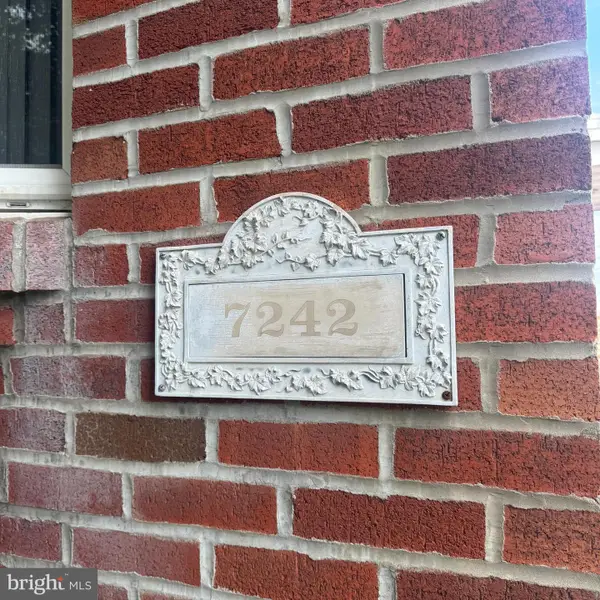 $385,000Active4 beds -- baths1,720 sq. ft.
$385,000Active4 beds -- baths1,720 sq. ft.7242 Battersby St, PHILADELPHIA, PA 19149
MLS# PAPH2528266Listed by: EXP REALTY, LLC. - Coming Soon
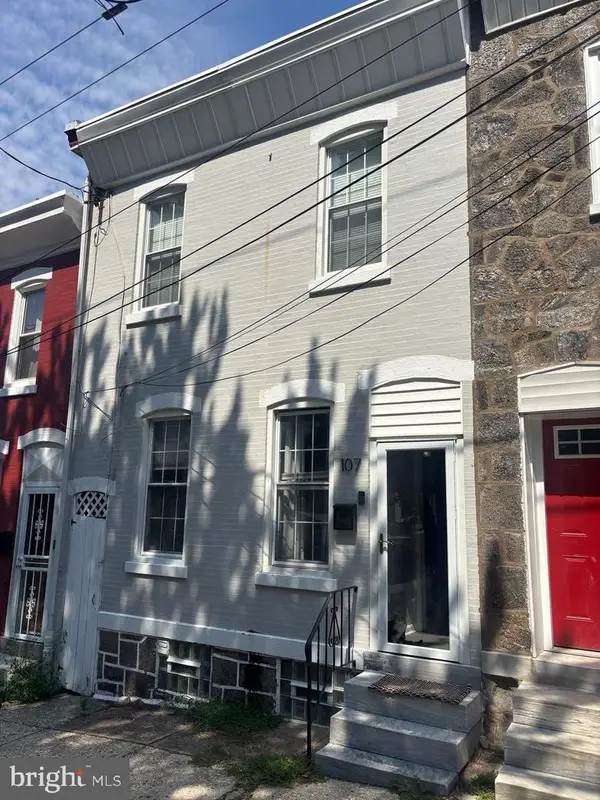 $385,000Coming Soon3 beds 1 baths
$385,000Coming Soon3 beds 1 baths107 W Salaignac St, PHILADELPHIA, PA 19127
MLS# PAPH2528372Listed by: KELLER WILLIAMS MAIN LINE - New
 $45,000Active0.02 Acres
$45,000Active0.02 Acres2118 N 5th St, PHILADELPHIA, PA 19122
MLS# PAPH2527864Listed by: KW EMPOWER - New
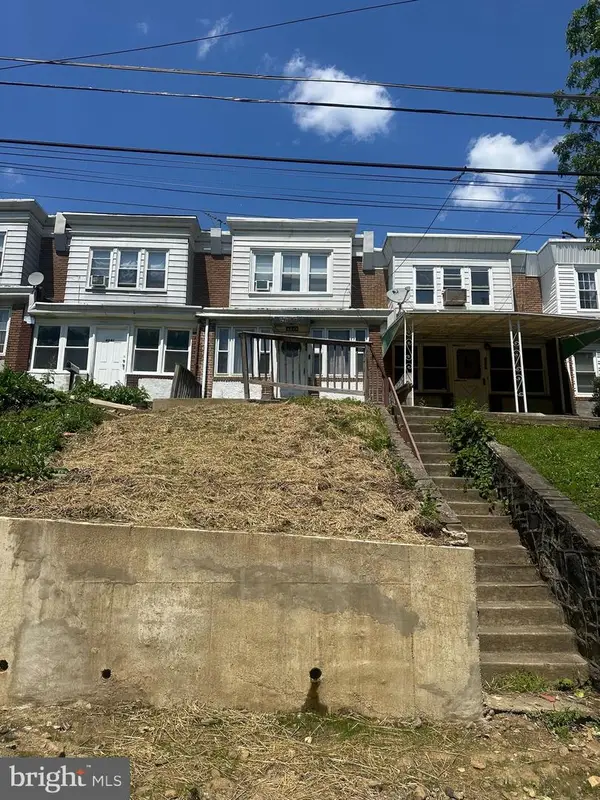 $144,900Active3 beds 1 baths986 sq. ft.
$144,900Active3 beds 1 baths986 sq. ft.4243 Mill St, PHILADELPHIA, PA 19136
MLS# PAPH2528360Listed by: RE/MAX ACCESS - Coming Soon
 $285,000Coming Soon3 beds 2 baths
$285,000Coming Soon3 beds 2 baths2943 Knorr St, PHILADELPHIA, PA 19149
MLS# PAPH2528352Listed by: CANAAN REALTY INVESTMENT GROUP - New
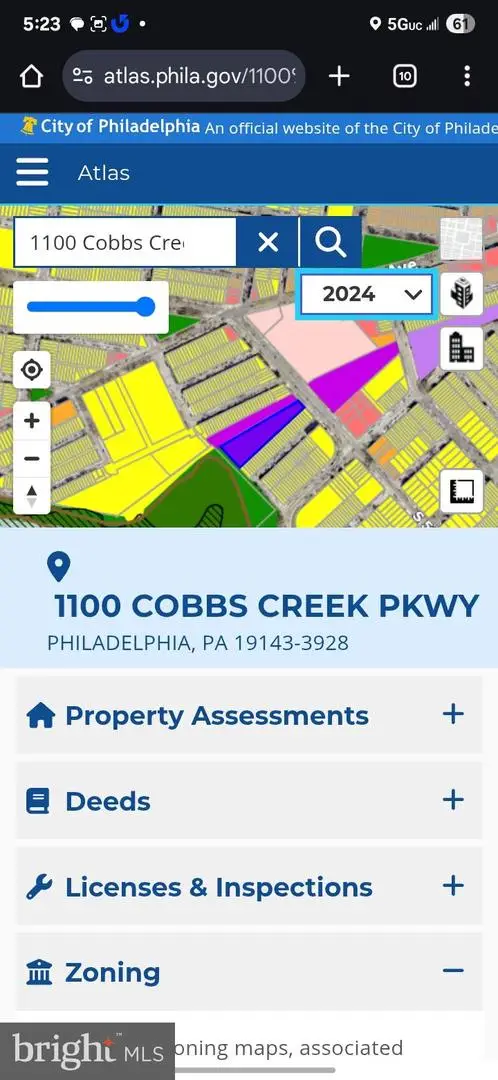 $1,200,000Active1.09 Acres
$1,200,000Active1.09 Acres1100 Cobbs Creek Pkwy, PHILADELPHIA, PA 19143
MLS# PAPH2528350Listed by: PHILADELPHIA HOMES - Open Sun, 1 to 3pmNew
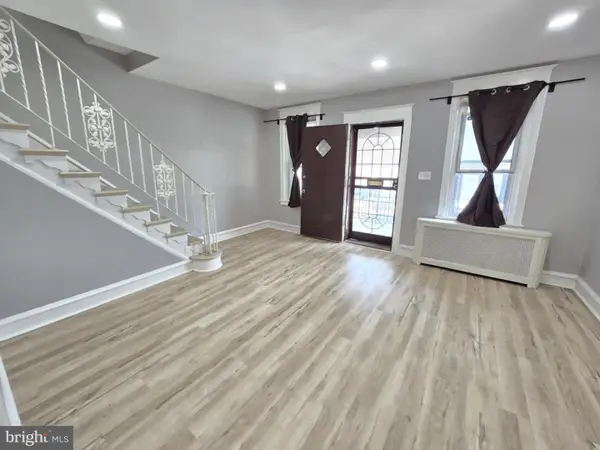 $250,000Active3 beds 2 baths1,046 sq. ft.
$250,000Active3 beds 2 baths1,046 sq. ft.6130 Mcmahon St, PHILADELPHIA, PA 19144
MLS# PAPH2528334Listed by: KEYS & DEEDS REALTY - New
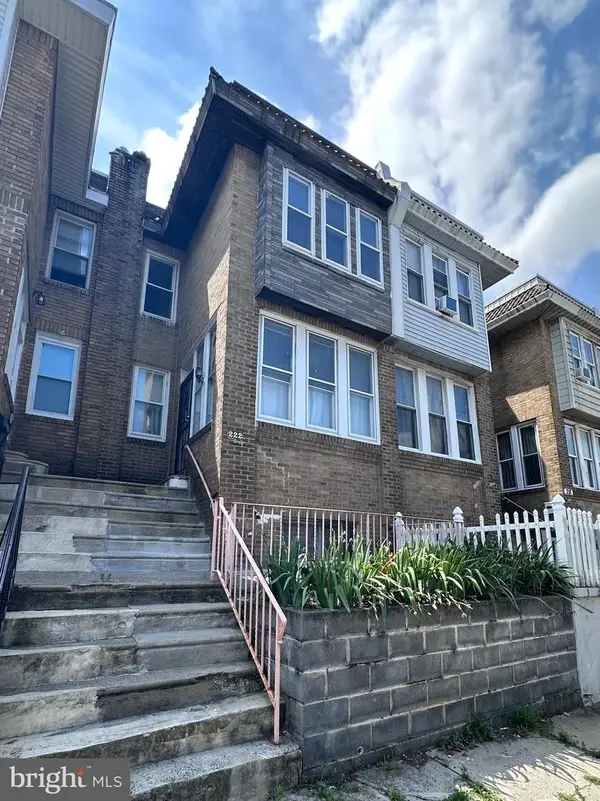 $164,990Active3 beds 1 baths1,190 sq. ft.
$164,990Active3 beds 1 baths1,190 sq. ft.222 E Sheldon St, PHILADELPHIA, PA 19120
MLS# PAPH2528338Listed by: TESLA REALTY GROUP, LLC - New
 $299,900Active2 beds 2 baths944 sq. ft.
$299,900Active2 beds 2 baths944 sq. ft.423 Durfor St, PHILADELPHIA, PA 19148
MLS# PAPH2528344Listed by: RE/MAX AFFILIATES - New
 $219,999Active2 beds 1 baths1,018 sq. ft.
$219,999Active2 beds 1 baths1,018 sq. ft.1716 S Newkirk St, PHILADELPHIA, PA 19145
MLS# PAPH2521708Listed by: TESLA REALTY GROUP, LLC
