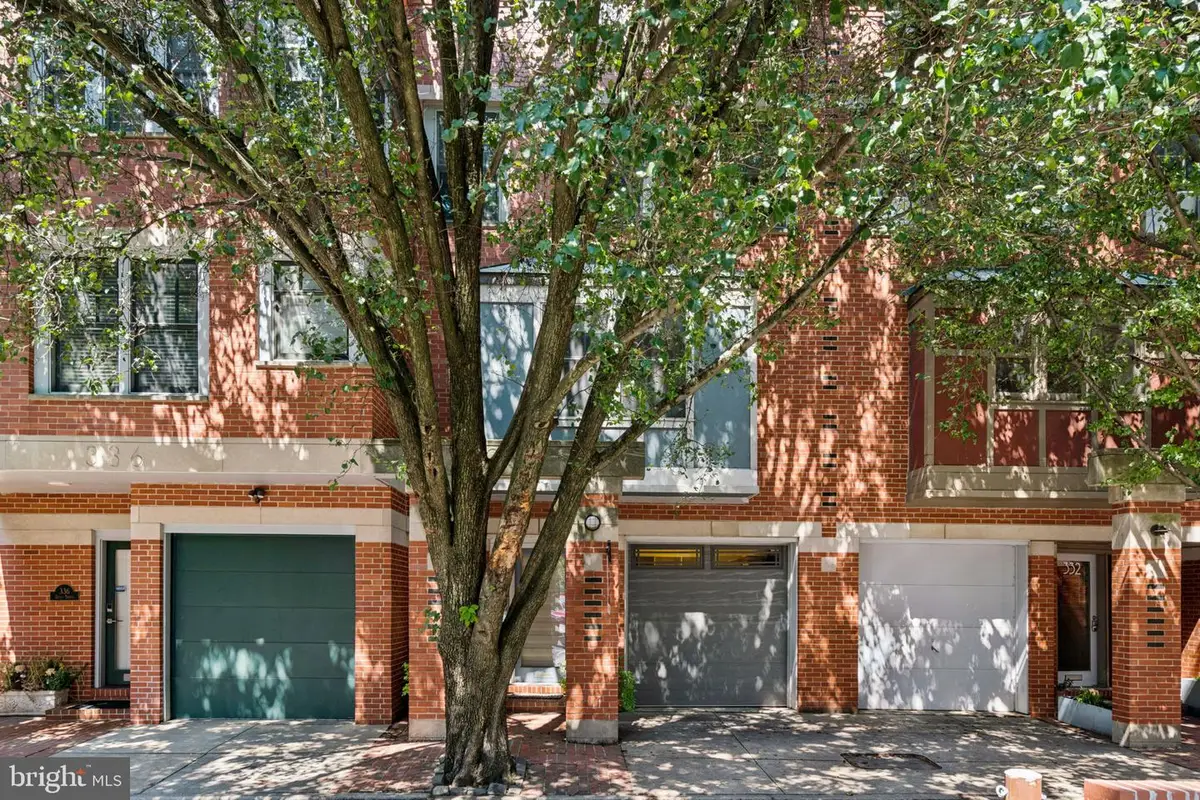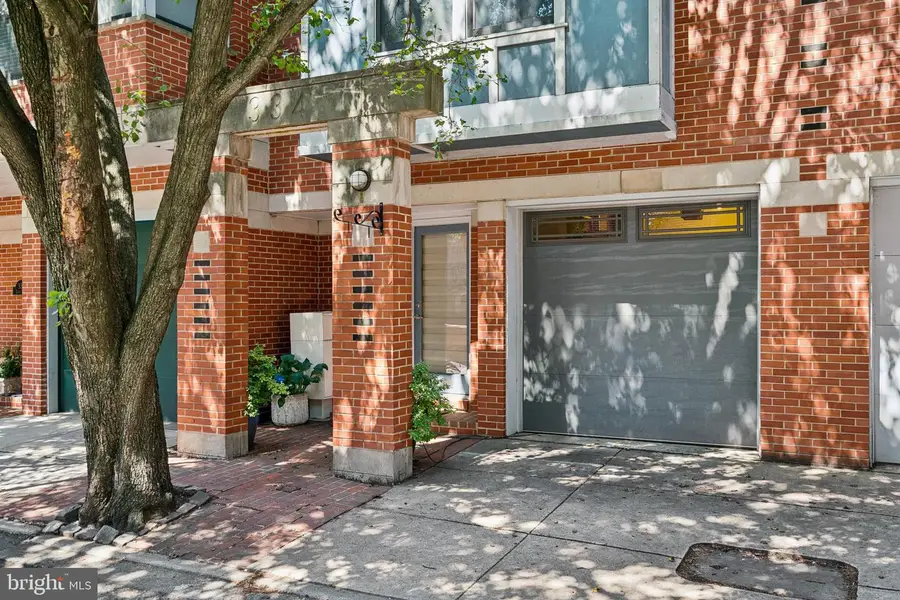334 S Quince St, PHILADELPHIA, PA 19107
Local realty services provided by:Better Homes and Gardens Real Estate GSA Realty



334 S Quince St,PHILADELPHIA, PA 19107
$1,497,000
- 3 Beds
- 4 Baths
- 3,668 sq. ft.
- Townhouse
- Pending
Listed by:john j brown
Office:compass pennsylvania, llc.
MLS#:PAPH2447604
Source:BRIGHTMLS
Price summary
- Price:$1,497,000
- Price per sq. ft.:$408.12
About this home
Welcome to your dream home in Washington Square West. Rarely does a house so lovingly cared for with such expansive width, and attached garage parking on a quiet secluded block come available in this prime Center City neighborhood. This beautiful townhouse was built in 1991 and has been remodeled throughout the years and particularly by the current owners. On South Quince Street, enjoyed by those in the know for its peaceful charms, you're greeted by a handsome brick and painted wood façade that opens into a spacious tiled vestibule featuring a convenient coat closet and stylish powder room and direct access to the garage. Continuing back this floor opens up to one of the most amazing cooks’ kitchens you’ll ever see in a townhouse, even while your eye wants to gaze out through the wall of glass panels and doors leading out to a private secluded urban garden awash in natural light during the day and automatic garden lights in the evening. You’ll enjoy cooking a feast utilizing the best appliances such as a four-burner Wolf cooktop with griddle, a second cooktop on the enormous island featuring granite countertops that will tempt you to start rolling out a strudel for the holidays; a Miele convection/microwave oven and second Wolf convection oven, convenient warming drawer, an oversized SubZero refrigerator/freezer. Double prep stations and sinks with garbage disposals. Beautiful custom Anigre wood cabinets featuring built-in appliance garage with roll-out drawers, all soft closing drawers, and imported Italian tile floors. Of course, all this opens to a spacious dining room replete with matching cabinetry ideal for storing, dinnerware, glassware, linens etc. There is a mounted TV hidden out of plain sight, but still convenient.
Wind down on the second-floor living room with rich hardwood floors, a gas fireplace, handsome mantle, beautiful glass shelving, a convenient wet bar, and custom lighting. There are clever custom storage drawers built in under the staircase that leads to the third floor, a convenient powder room. The second-floor primary bedroom suite features generous banks of closets, including a walk-in closet, leading into a luxurious spa-like bathroom fashioned from Vermont green slate, melt into the heated slated floors during any season, but especially during these cold winter weeks. There is a two-person shower so no delays making it to the Kimmel Center, just several blocks away.
Continuing up to the third floor you’ll find 2 bedrooms, a jack-and-jill bathroom with Jacuzzi tub, slate floors, and a den with skylight. The hall features custom built-in storage Anigre closets and cabinetry, a convenient laundry center with washer and dryer. This is the perfect house for anyone who wants urban sophistication with luxury and convenience.
The full clean basement presents tall ceilings and offers exceptional storage space with built-in storage shelves, and makes an ideal in-home gym (equipment included) and a fabulous custom climate-controlled 2000 bottle wine-cellar.
Included with the property are the new Weber grill connected to the gas line on the patio, the new patio furniture, the TV and electronics in dining room cabinetry; and the TV, filing cabinets, and freezer in the basement.
Contact an agent
Home facts
- Year built:1991
- Listing Id #:PAPH2447604
- Added:164 day(s) ago
- Updated:August 15, 2025 at 07:30 AM
Rooms and interior
- Bedrooms:3
- Total bathrooms:4
- Full bathrooms:2
- Half bathrooms:2
- Living area:3,668 sq. ft.
Heating and cooling
- Cooling:Central A/C, Zoned
- Heating:Forced Air, Natural Gas, Zoned
Structure and exterior
- Year built:1991
- Building area:3,668 sq. ft.
- Lot area:0.03 Acres
Utilities
- Water:Public
- Sewer:Public Sewer
Finances and disclosures
- Price:$1,497,000
- Price per sq. ft.:$408.12
- Tax amount:$16,706 (2024)
New listings near 334 S Quince St
 $525,000Active3 beds 2 baths1,480 sq. ft.
$525,000Active3 beds 2 baths1,480 sq. ft.246-248 Krams Ave, PHILADELPHIA, PA 19128
MLS# PAPH2463424Listed by: COMPASS PENNSYLVANIA, LLC- Coming Soon
 $349,900Coming Soon3 beds 2 baths
$349,900Coming Soon3 beds 2 baths3054 Secane Pl, PHILADELPHIA, PA 19154
MLS# PAPH2527706Listed by: COLDWELL BANKER HEARTHSIDE-DOYLESTOWN - New
 $99,900Active4 beds 1 baths1,416 sq. ft.
$99,900Active4 beds 1 baths1,416 sq. ft.2623 N 30th St, PHILADELPHIA, PA 19132
MLS# PAPH2527958Listed by: TARA MANAGEMENT SERVICES INC - New
 $170,000Active3 beds 1 baths1,200 sq. ft.
$170,000Active3 beds 1 baths1,200 sq. ft.6443 Ditman St, PHILADELPHIA, PA 19135
MLS# PAPH2527976Listed by: ANCHOR REALTY NORTHEAST - New
 $174,900Active2 beds 1 baths949 sq. ft.
$174,900Active2 beds 1 baths949 sq. ft.2234 Pratt St, PHILADELPHIA, PA 19137
MLS# PAPH2527984Listed by: AMERICAN VISTA REAL ESTATE - New
 $400,000Active3 beds 2 baths1,680 sq. ft.
$400,000Active3 beds 2 baths1,680 sq. ft.Krams Ave, PHILADELPHIA, PA 19128
MLS# PAPH2527986Listed by: COMPASS PENNSYLVANIA, LLC - New
 $150,000Active0.1 Acres
$150,000Active0.1 Acres246 Krams Ave, PHILADELPHIA, PA 19128
MLS# PAPH2527988Listed by: COMPASS PENNSYLVANIA, LLC - Coming Soon
 $274,900Coming Soon3 beds 2 baths
$274,900Coming Soon3 beds 2 baths6164 Tackawanna St, PHILADELPHIA, PA 19135
MLS# PAPH2510050Listed by: COMPASS PENNSYLVANIA, LLC - New
 $199,900Active3 beds 2 baths1,198 sq. ft.
$199,900Active3 beds 2 baths1,198 sq. ft.2410 Sharswood St, PHILADELPHIA, PA 19121
MLS# PAPH2527898Listed by: ELFANT WISSAHICKON-MT AIRY - New
 $129,000Active4 beds 4 baths2,140 sq. ft.
$129,000Active4 beds 4 baths2,140 sq. ft.3146 Euclid Ave, PHILADELPHIA, PA 19121
MLS# PAPH2527968Listed by: EXP REALTY, LLC
