3401 W Lippincott St, Philadelphia, PA 19132
Local realty services provided by:Better Homes and Gardens Real Estate Community Realty
3401 W Lippincott St,Philadelphia, PA 19132
$539,990
- 3 Beds
- 4 Baths
- 2,360 sq. ft.
- Townhouse
- Pending
Listed by: jeanne a whipple, peter m brooks
Office: elfant wissahickon realtors
MLS#:PAPH2475006
Source:BRIGHTMLS
Price summary
- Price:$539,990
- Price per sq. ft.:$228.81
About this home
Introducing West Alley Row - Fully finished, ready to occupy, design-forward, modern and sleek townhomes with private TWO CAR garages and roof decks. Every home comes with the FULL 10 year TAX ABATEMENT and 1 year builder warranty, giving you incredible peace of mind. Step inside and discover over 2,000 SF of modern living on a 20’ wide floor plan with 3 bedrooms and 3.5 baths layouts spread across four living levels. Each home features a large thoughtfully designed kitchen with stainless steel appliances, an inviting living space made for entertaining, oversized windows throughout that flood the space with natural light, and warm engineered wood floors underfoot. All details were considered including, recessed LED lighting throughout, high efficiency HVAC and hot water + a full washer/dryer set up. Located in the desirable Paradise Neighborhood, bordering the Schuylkill River and adjacent to Fairmount Park, West Alley Row offers a unique blend of city convenience and natural beauty. Enjoy over 2,000 acres of rolling hills, trails, waterfront, and woodlands right at your doorstep, providing a refuge from the city. Walk to East Falls to enjoy dinner and drinks riverside at In Riva, meet up with neighbors at Thundermug Cafe, or take in a performance by the local community theatre Old Academy Players. You can even walk to the East Falls train station for a speedy 24 minute commute to Center City. Bustling Manayunk is a quick drive or bike ride away, and highway access is a breeze with nearby on-ramps to Route 1, I-76, the Pennsylvania Turnpike, and I-95. Cyclists, joggers, and dog walkers will appreciate the convenient access to Kelly and MLK Drives and nearby trails. Whether you're looking for a vibrant community, easy commutes or a serene space to recharge, West Alley Row offers it all. Come find your perfect place to call home!
Contact an agent
Home facts
- Year built:2025
- Listing ID #:PAPH2475006
- Added:254 day(s) ago
- Updated:January 08, 2026 at 08:34 AM
Rooms and interior
- Bedrooms:3
- Total bathrooms:4
- Full bathrooms:3
- Half bathrooms:1
- Living area:2,360 sq. ft.
Heating and cooling
- Cooling:Central A/C
- Heating:Central, Natural Gas
Structure and exterior
- Year built:2025
- Building area:2,360 sq. ft.
- Lot area:0.02 Acres
Utilities
- Water:Public
- Sewer:Public Sewer
Finances and disclosures
- Price:$539,990
- Price per sq. ft.:$228.81
- Tax amount:$200 (2024)
New listings near 3401 W Lippincott St
- Coming SoonOpen Sat, 12 to 2pm
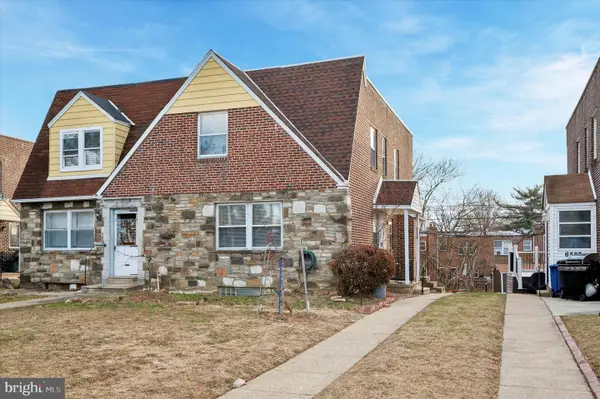 $275,000Coming Soon3 beds 3 baths
$275,000Coming Soon3 beds 3 baths6529 N 2nd St, PHILADELPHIA, PA 19126
MLS# PAPH2572578Listed by: LIBERTY BELL REAL ESTATE & PROPERTY MANAGEMENT - New
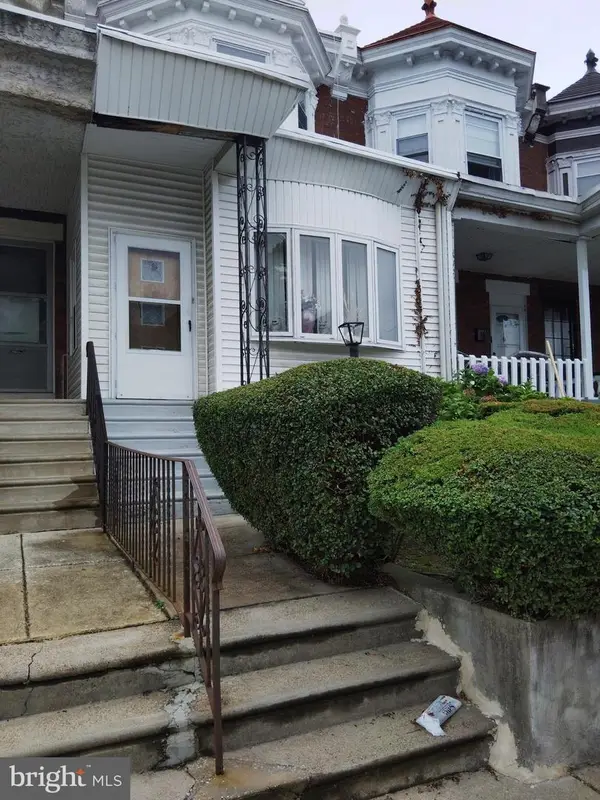 $95,000Active4 beds 1 baths1,555 sq. ft.
$95,000Active4 beds 1 baths1,555 sq. ft.6154 Webster St, PHILADELPHIA, PA 19143
MLS# PAPH2570090Listed by: EXP REALTY, LLC - New
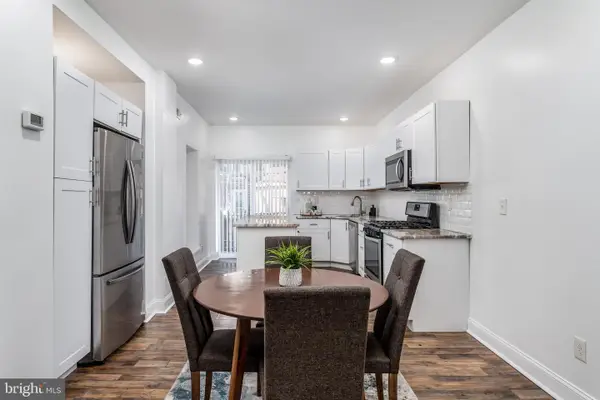 $315,000Active3 beds 2 baths1,580 sq. ft.
$315,000Active3 beds 2 baths1,580 sq. ft.1639 N Corlies St, PHILADELPHIA, PA 19121
MLS# PAPH2571962Listed by: COMPASS PENNSYLVANIA, LLC - New
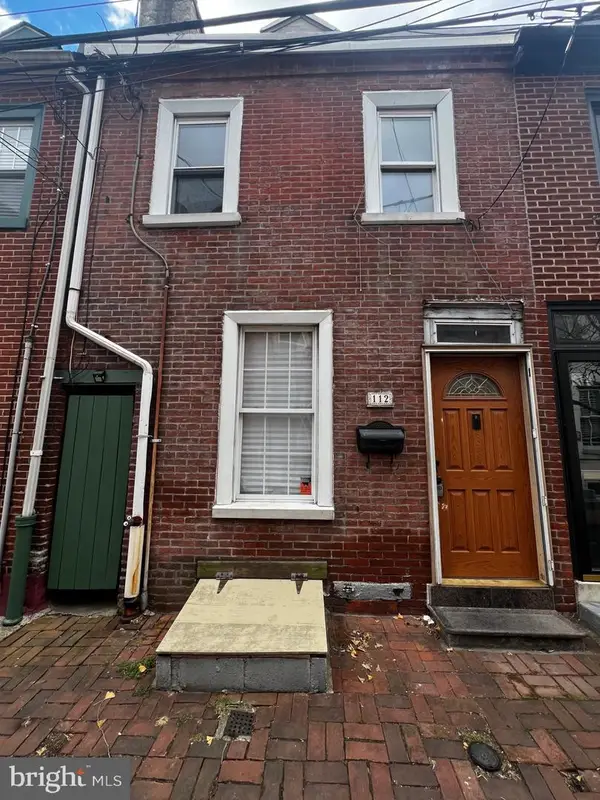 $200,000Active2 beds 1 baths825 sq. ft.
$200,000Active2 beds 1 baths825 sq. ft.112 Monroe St, PHILADELPHIA, PA 19147
MLS# PAPH2572144Listed by: COLDWELL BANKER REALTY - Open Sun, 12 to 2pmNew
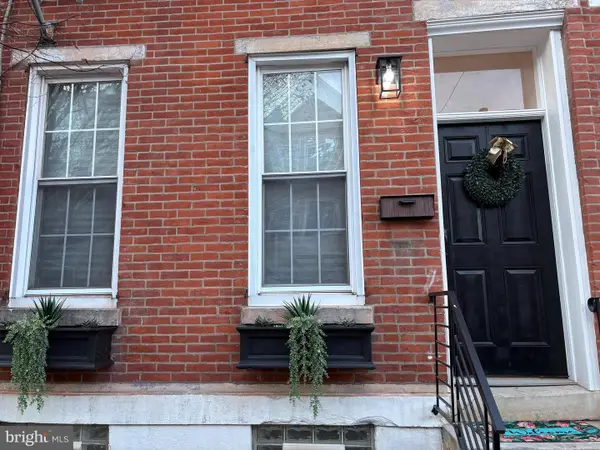 $695,000Active4 beds 3 baths2,400 sq. ft.
$695,000Active4 beds 3 baths2,400 sq. ft.1931 Parrish St, PHILADELPHIA, PA 19130
MLS# PAPH2572554Listed by: KW EMPOWER - Coming Soon
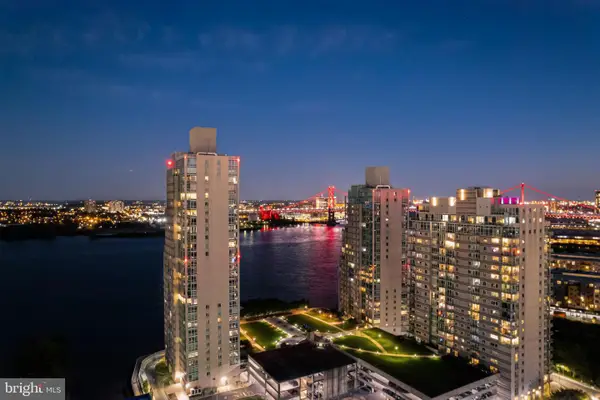 $339,000Coming Soon1 beds 1 baths
$339,000Coming Soon1 beds 1 baths901 N Penn St #r704, PHILADELPHIA, PA 19123
MLS# PAPH2572556Listed by: BHHS FOX & ROACH THE HARPER AT RITTENHOUSE SQUARE - Coming SoonOpen Fri, 5 to 6pm
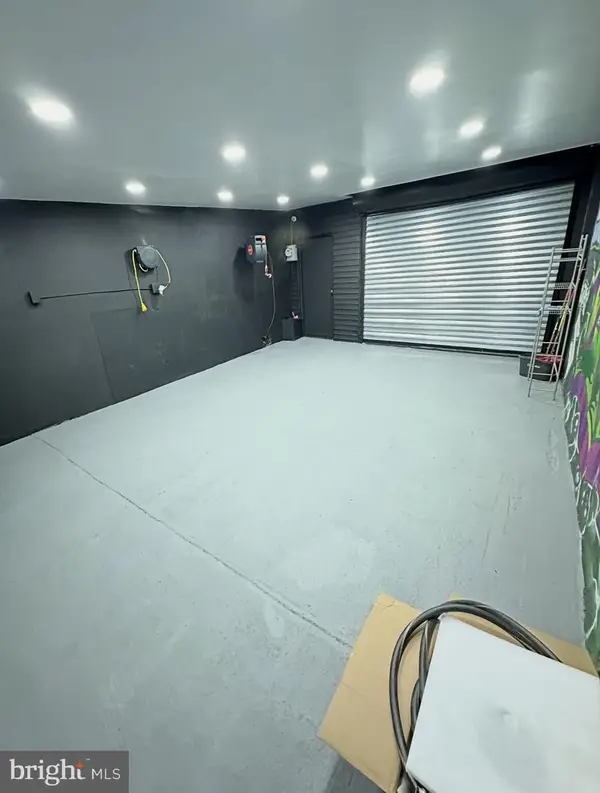 $99,999Coming Soon1 beds 1 baths
$99,999Coming Soon1 beds 1 baths2931 Gransback St, PHILADELPHIA, PA 19134
MLS# PAPH2572562Listed by: SPRINGER REALTY GROUP - New
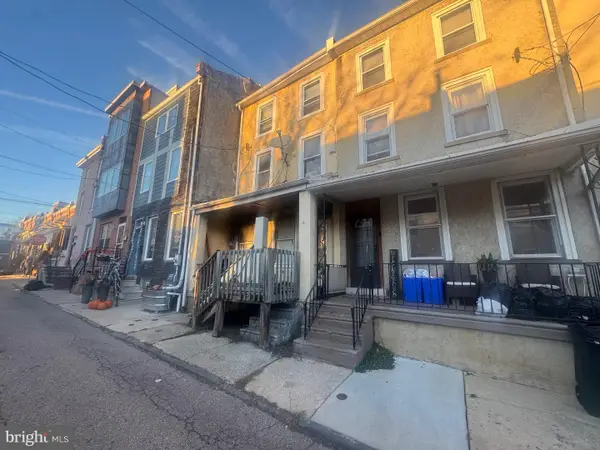 $110,000Active2 beds 2 baths1,080 sq. ft.
$110,000Active2 beds 2 baths1,080 sq. ft.4327 Fleming St, PHILADELPHIA, PA 19128
MLS# PAPH2572568Listed by: RE/MAX AFFILIATES - New
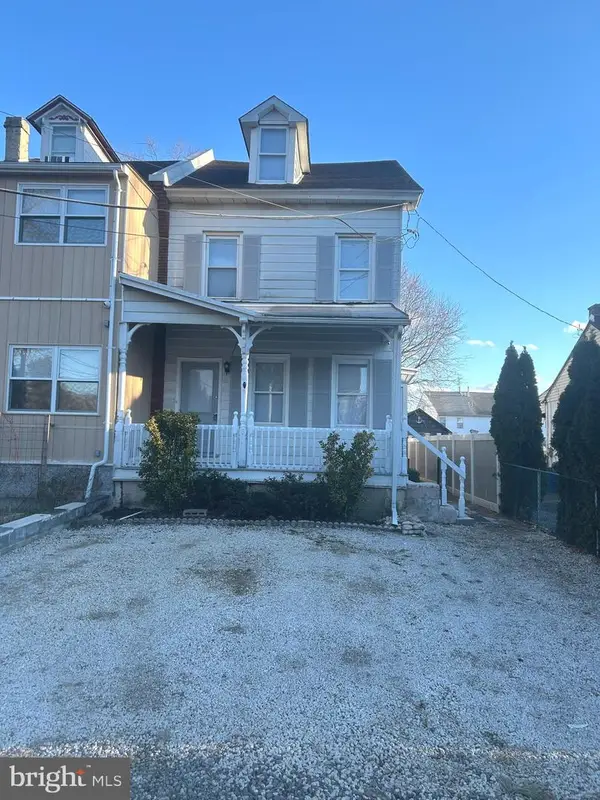 $319,900Active4 beds 2 baths2,000 sq. ft.
$319,900Active4 beds 2 baths2,000 sq. ft.8337 Walker St, PHILADELPHIA, PA 19136
MLS# PAPH2572574Listed by: KELLER WILLIAMS REAL ESTATE TRI-COUNTY - Coming Soon
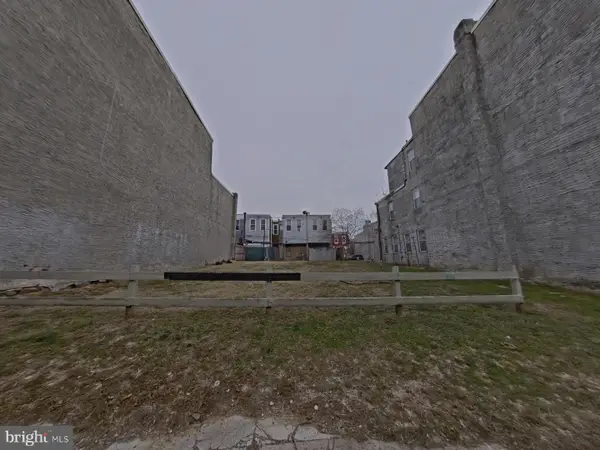 $20,000Coming Soon-- Acres
$20,000Coming Soon-- Acres2455 N 19th St, PHILADELPHIA, PA 19132
MLS# PAPH2570826Listed by: LPT REALTY, LLC
