3412 Tyson Ave, Philadelphia, PA 19149
Local realty services provided by:Better Homes and Gardens Real Estate Community Realty
3412 Tyson Ave,Philadelphia, PA 19149
$245,000
- 3 Beds
- 2 Baths
- 1,440 sq. ft.
- Townhouse
- Active
Listed by: keith lawson
Office: re/max affiliates
MLS#:PAPH2520870
Source:BRIGHTMLS
Price summary
- Price:$245,000
- Price per sq. ft.:$170.14
About this home
Welcome to 3412 Tyson Avenue – Spacious West Mayfair Straight Thru with Garage & Parking!
Located in the desirable West Mayfair section of Philadelphia, this large straight-through style home offers the perfect blend of space, convenience, and classic charm. Featuring a fenced-in front and rear yard, this property also includes a private driveway and an attached garage with off-street parking for 2–3 cars — a rare find in the area!
Step inside to a generously sized living room, perfect for entertaining or relaxing, leading to a formal dining room ideal for hosting gatherings. The eat-in kitchen offers ample cabinet space and functionality for home cooking or casual meals.
Upstairs, you’ll find three spacious bedrooms and a full hall bathroom. The finished basement provides additional living space, a convenient half bath, and a dedicated laundry area, offering great potential for a rec room, home gym, or guest space.
Conveniently located close to schools, public transportation, shopping, and dining, this home offers excellent value in a sought-after Northeast Philly neighborhood.
Don’t miss this opportunity—schedule your showing today!
Contact an agent
Home facts
- Year built:1940
- Listing ID #:PAPH2520870
- Added:214 day(s) ago
- Updated:February 25, 2026 at 02:44 PM
Rooms and interior
- Bedrooms:3
- Total bathrooms:2
- Full bathrooms:1
- Half bathrooms:1
- Living area:1,440 sq. ft.
Heating and cooling
- Cooling:Window Unit(s)
- Heating:Natural Gas, Radiator
Structure and exterior
- Year built:1940
- Building area:1,440 sq. ft.
- Lot area:0.04 Acres
Utilities
- Water:Public
- Sewer:Public Sewer
Finances and disclosures
- Price:$245,000
- Price per sq. ft.:$170.14
- Tax amount:$4,014 (2024)
New listings near 3412 Tyson Ave
- New
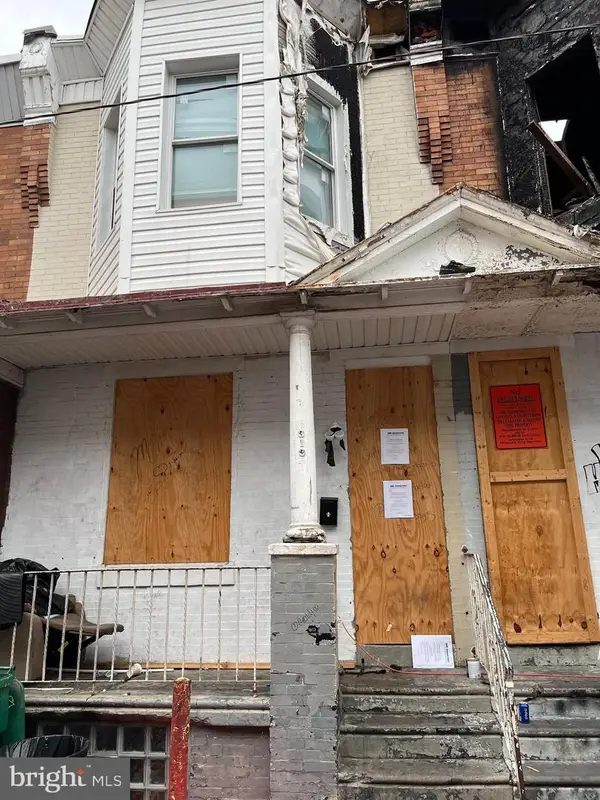 $89,900Active3 beds 3 baths1,120 sq. ft.
$89,900Active3 beds 3 baths1,120 sq. ft.3134 Weymouth St, PHILADELPHIA, PA 19134
MLS# PAPH2586170Listed by: SJI JACKSON REALTY, LLC - New
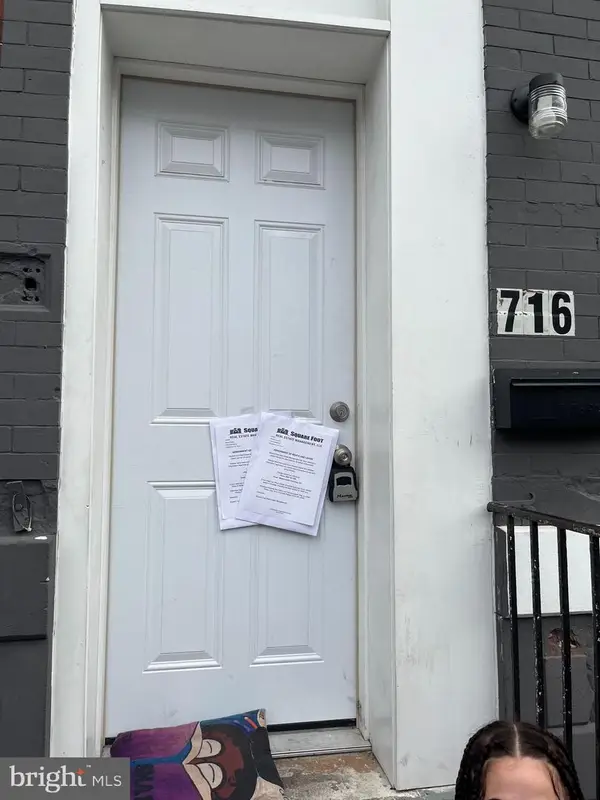 $99,900Active3 beds 3 baths1,200 sq. ft.
$99,900Active3 beds 3 baths1,200 sq. ft.716 E Clearfield St, PHILADELPHIA, PA 19134
MLS# PAPH2586184Listed by: SJI JACKSON REALTY, LLC - New
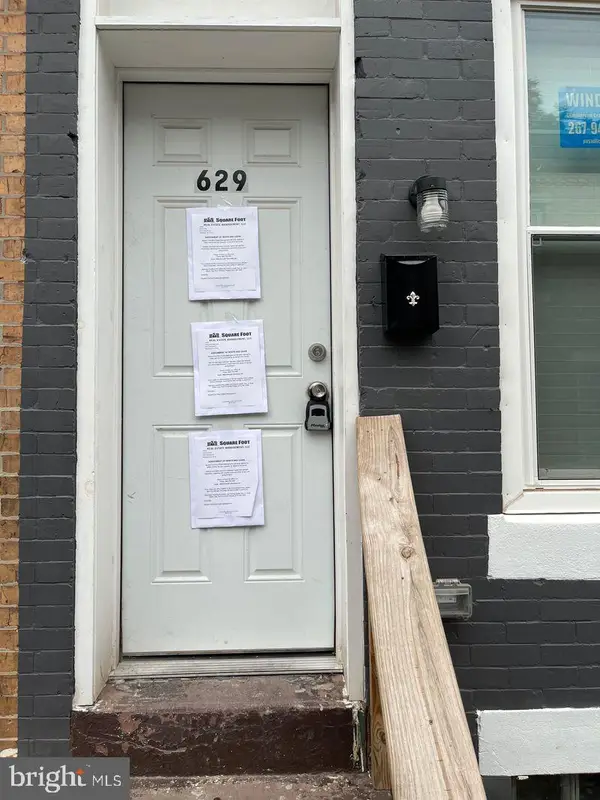 $99,900Active3 beds 3 baths1,008 sq. ft.
$99,900Active3 beds 3 baths1,008 sq. ft.629 E Clementine St, PHILADELPHIA, PA 19134
MLS# PAPH2586186Listed by: SJI JACKSON REALTY, LLC - New
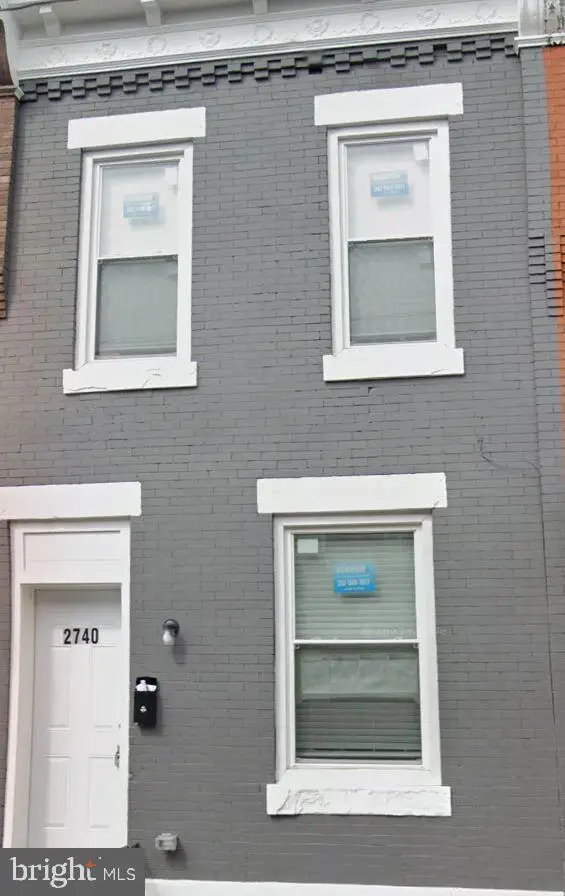 $119,900Active3 beds 3 baths972 sq. ft.
$119,900Active3 beds 3 baths972 sq. ft.2740 N Ringgold St, PHILADELPHIA, PA 19132
MLS# PAPH2586188Listed by: SJI JACKSON REALTY, LLC - New
 $99,900Active3 beds 3 baths1,064 sq. ft.
$99,900Active3 beds 3 baths1,064 sq. ft.3131 Custer St, PHILADELPHIA, PA 19134
MLS# PAPH2586214Listed by: SJI JACKSON REALTY, LLC - New
 $99,900Active3 beds 2 baths1,088 sq. ft.
$99,900Active3 beds 2 baths1,088 sq. ft.3118 N 8th St, PHILADELPHIA, PA 19133
MLS# PAPH2586218Listed by: SJI JACKSON REALTY, LLC - New
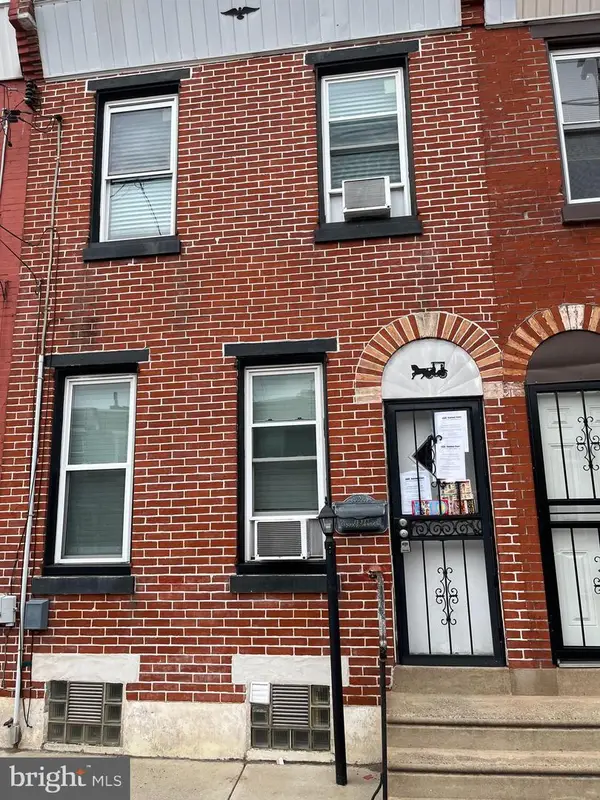 $109,900Active3 beds 3 baths1,282 sq. ft.
$109,900Active3 beds 3 baths1,282 sq. ft.1938 E Somerset St, PHILADELPHIA, PA 19134
MLS# PAPH2586290Listed by: SJI JACKSON REALTY, LLC - New
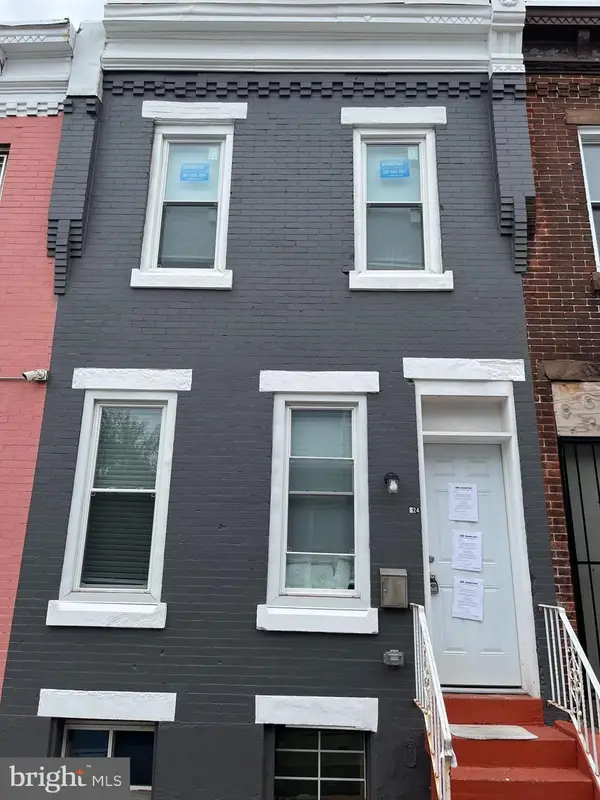 $109,900Active3 beds 3 baths1,064 sq. ft.
$109,900Active3 beds 3 baths1,064 sq. ft.624 E Lippincott St, PHILADELPHIA, PA 19134
MLS# PAPH2586294Listed by: SJI JACKSON REALTY, LLC - New
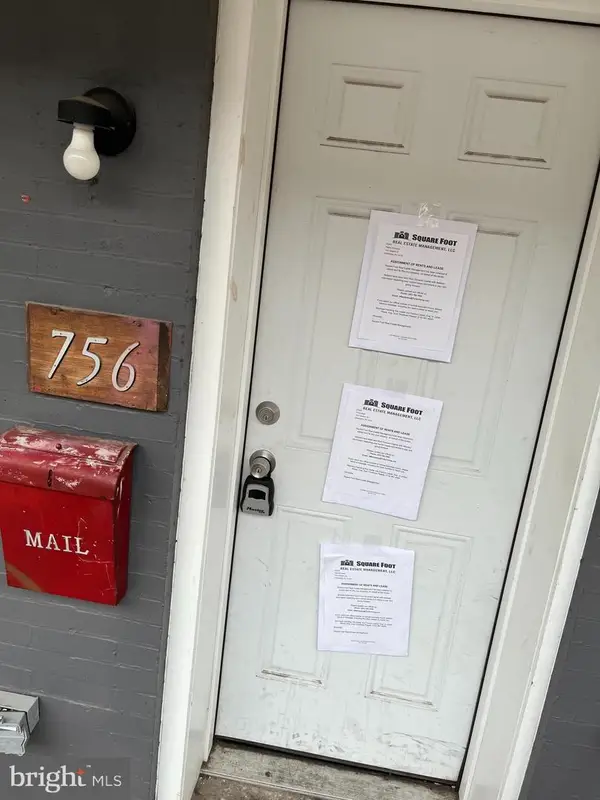 $99,900Active3 beds 3 baths1,110 sq. ft.
$99,900Active3 beds 3 baths1,110 sq. ft.756 E Madison St, PHILADELPHIA, PA 19134
MLS# PAPH2586296Listed by: SJI JACKSON REALTY, LLC - New
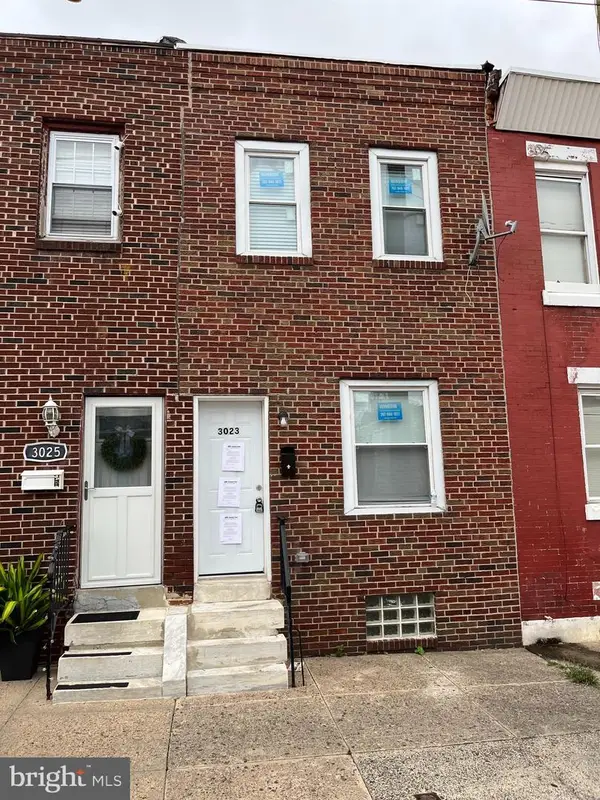 $99,900Active3 beds 3 baths1,092 sq. ft.
$99,900Active3 beds 3 baths1,092 sq. ft.3023 B St, PHILADELPHIA, PA 19134
MLS# PAPH2586298Listed by: SJI JACKSON REALTY, LLC

