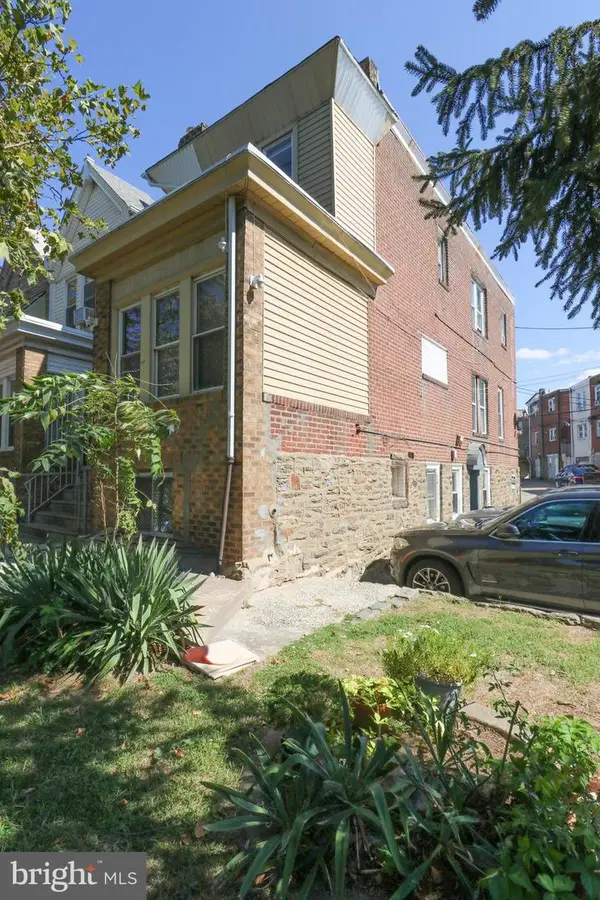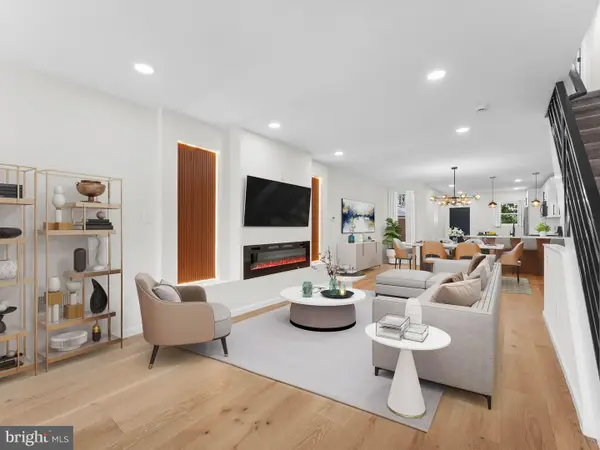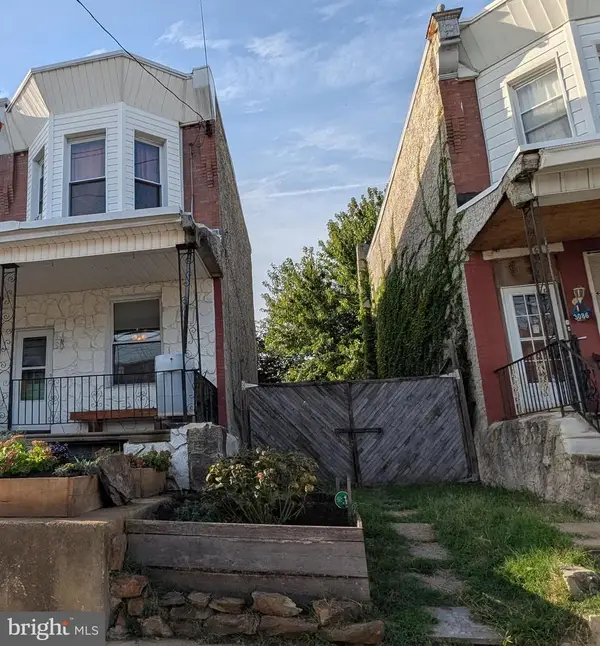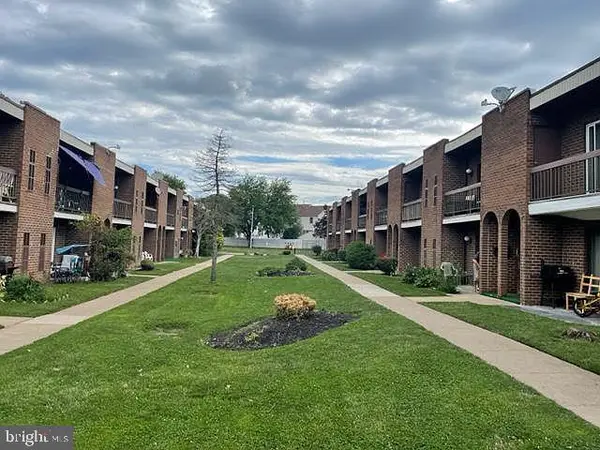3426 Osmond St, Philadelphia, PA 19129
Local realty services provided by:Better Homes and Gardens Real Estate Community Realty
3426 Osmond St,Philadelphia, PA 19129
$315,000
- 2 Beds
- 1 Baths
- 896 sq. ft.
- Townhouse
- Active
Listed by:janet e ames
Office:keller williams main line
MLS#:PAPH2516312
Source:BRIGHTMLS
Price summary
- Price:$315,000
- Price per sq. ft.:$351.56
About this home
Step in under the sycamore canopy and discover this lovely porch front row home
overlooking the only block of Osmond St in the city! The bluestone steps and walk lead
up past a layered shade garden to an open covered porch, screened by mature
Japanese maple trees. The porch offers plenty of space for outdoor seating and the
elevation above the sidewalk, long season foliage, and copper rain chain contribute to
high levels of enjoyment in all weather.
Upon entering the house, you are greeted by an open floor plan, original hard wood
floors and loads of light. One large original window looks out over the front walkway, while the dining room, kitchen and bedrooms all have newer windows. The original galley
kitchen was opened to the dining room by removing a wall and adding a large island
with butcher block top and wide drawers. The kitchen has a newer induction top
electric stove with convection, tiled backsplash, a deep farmhouse enamel sink
with tall sprayer faucet, and black Richlite countertops. There are plenty of upper and
lower cabinets as well as a pegboard for hanging all your pots and pans, a dishwasher
and retro refrigerator with bottom freezer. The recessed lighting and full glass door
bathe the kitchen in light. The kitchen door opens to a spacious deck with built-in garden
boxes as well as a beautiful pergola with native honeysuckle vine and mature concord
grapevine, plus loads of room for hanging plants.
The basement level includes the laundry room with washer, dryer, and utility sink. A brand new boiler is being installed the week of 10/6, and the hot water heater which is 1 year old. The original garage, accessed off the alley, has been utilized as a workshop and storage space but could be easily returned to garage use. Outside there is driveway parking for 2 cars.
The second floor has 2 large bedrooms with hard wood floors and ample closet space.
The bathroom has a beautiful hexagonal tiled floor in varying shades of gray/green
along with an updated vanity, original built-in medicine cabinet, newer toilet, and original
tub shower. The original subway tile wainscot has been accented with a new green
ceramic tile surround. The whole bathroom is filled with light from the operable
skylight window.
East Falls is a wonderful neighborhood which offers close proximity to both center city and the Wissahickon Valley portion of Fairmount Park. From Osmond Street it is a short walk to the Nouvaux Market, Falls of the Schuylkill Library, the East Falls Farmers Market, and the Schuylkill River Trail. The Fallser Club is a growing local music venue, and the neighborhood has many popular coffee shops and restaurants including Billy Murphy’s Saloonery, Fiorino, Vault+ Vine, and Thundermug.
The home has been pre-inspected. Come find your new home in the best community, on the best block in Philadelphia!
Contact an agent
Home facts
- Year built:1945
- Listing ID #:PAPH2516312
- Added:1 day(s) ago
- Updated:October 03, 2025 at 05:29 AM
Rooms and interior
- Bedrooms:2
- Total bathrooms:1
- Full bathrooms:1
- Living area:896 sq. ft.
Heating and cooling
- Heating:Hot Water, Natural Gas, Radiator
Structure and exterior
- Roof:Flat
- Year built:1945
- Building area:896 sq. ft.
- Lot area:0.03 Acres
Utilities
- Water:Public
- Sewer:Public Sewer
Finances and disclosures
- Price:$315,000
- Price per sq. ft.:$351.56
- Tax amount:$3,852 (2025)
New listings near 3426 Osmond St
- New
 $399,555Active3 beds 3 baths1,200 sq. ft.
$399,555Active3 beds 3 baths1,200 sq. ft.9839 Haldeman Ave, PHILADELPHIA, PA 19115
MLS# PAPH2543960Listed by: RE/MAX PROPERTIES - NEWTOWN - Coming Soon
 $649,900Coming Soon8 beds -- baths
$649,900Coming Soon8 beds -- baths234-38 W Roosevelt Blvd, PHILADELPHIA, PA 19120
MLS# PAPH2544214Listed by: GIRALDO REAL ESTATE GROUP - Coming Soon
 $385,000Coming Soon3 beds -- baths
$385,000Coming Soon3 beds -- baths4723 Whitaker Ave, PHILADELPHIA, PA 19120
MLS# PAPH2542860Listed by: KELLER WILLIAMS REALTY - MOORESTOWN - Open Sat, 12 to 3pmNew
 $690,000Active4 beds 4 baths2,289 sq. ft.
$690,000Active4 beds 4 baths2,289 sq. ft.1925 N Palethorp St, PHILADELPHIA, PA 19122
MLS# PAPH2543704Listed by: KELLER WILLIAMS REAL ESTATE - NEWTOWN - Coming Soon
 $300,000Coming Soon3 beds 2 baths
$300,000Coming Soon3 beds 2 baths8239 Michener Ave, PHILADELPHIA, PA 19150
MLS# PAPH2544190Listed by: FOWLER AND CO - New
 $324,900Active4 beds 3 baths1,350 sq. ft.
$324,900Active4 beds 3 baths1,350 sq. ft.7153 N 19th St, PHILADELPHIA, PA 19126
MLS# PAPH2544110Listed by: DIVERSIFIED REALTY SOLUTIONS - Coming Soon
 $260,000Coming Soon3 beds 1 baths
$260,000Coming Soon3 beds 1 baths3082 Tulip St, PHILADELPHIA, PA 19134
MLS# PAPH2544174Listed by: REAL BROKER, LLC - Coming Soon
 $45,000Coming Soon-- Acres
$45,000Coming Soon-- Acres3084 Tulip St, PHILADELPHIA, PA 19134
MLS# PAPH2544186Listed by: REAL BROKER, LLC - New
 $405,000Active4 beds -- baths2,000 sq. ft.
$405,000Active4 beds -- baths2,000 sq. ft.9926 Haldeman Unit#133 Ave, PHILADELPHIA, PA 19115
MLS# PAPH2543742Listed by: MARKET FORCE REALTY
